656 Pearson Street #505C, Des Plaines, IL 60016
Local realty services provided by:Better Homes and Gardens Real Estate Connections
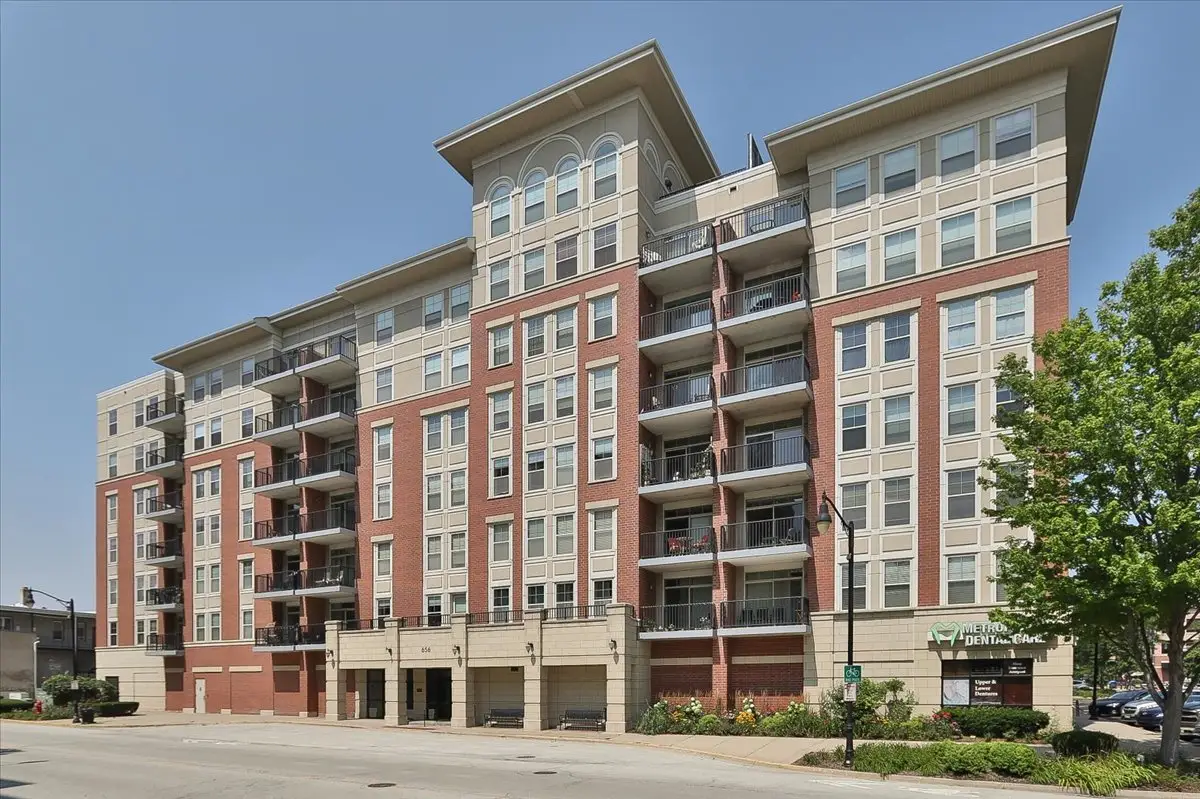
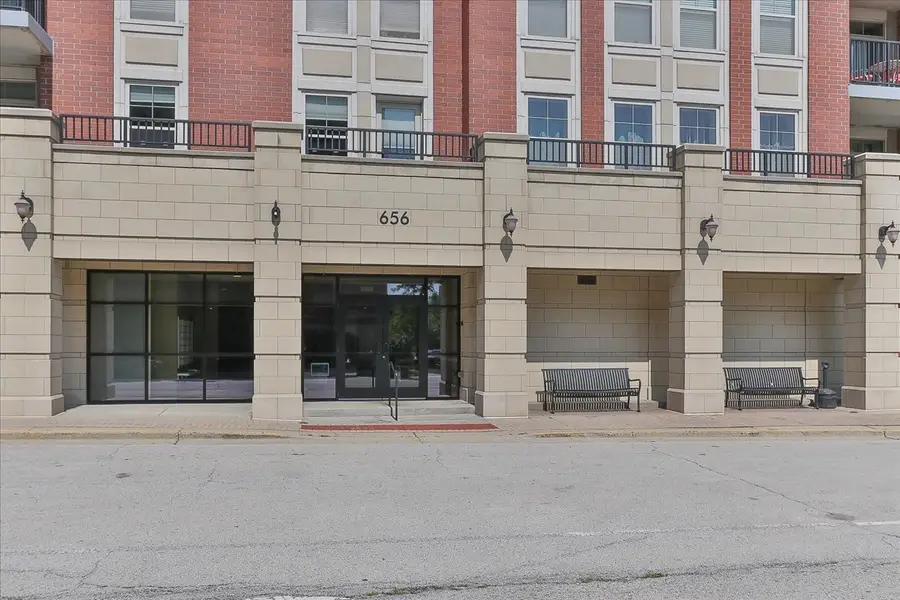
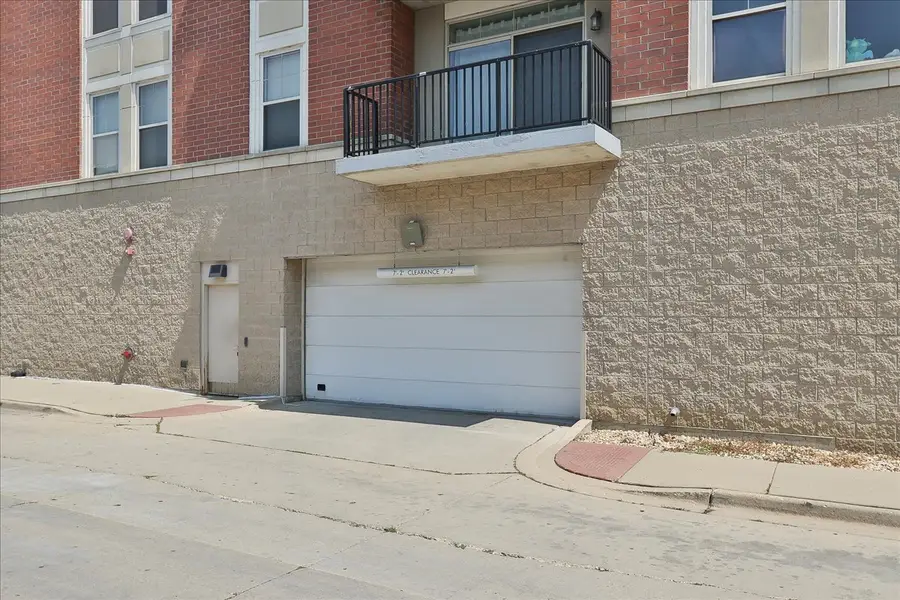
656 Pearson Street #505C,Des Plaines, IL 60016
$285,500
- 2 Beds
- 1 Baths
- 1,283 sq. ft.
- Condominium
- Pending
Listed by:jan goczkowski
Office:century 21 langos & christian
MLS#:12429396
Source:MLSNI
Price summary
- Price:$285,500
- Price per sq. ft.:$222.53
- Monthly HOA dues:$451
About this home
Situated in the heart of downtown Des Plaines, 656 Pearson is just steps away from a variety of shops, restaurants, and entertainment options. The Metra station is nearby, providing easy access to Chicago and surrounding areas, making this location ideal for commuters. This inviting condo features two spacious bedrooms and one well-appointed bath, ideal for professionals, small families, or those looking to downsize without sacrificing comfort. Both bedrooms are generously sized, offering plenty of closet space and large windows that let in abundant natural light. The kitchen boasts stainless steel appliances, including sleek countertops and ample cabinet space. Enjoy the convenience of in-unit laundry, assigned parking, and additional storage space. The building also offers secure entry and an elevator for added convenience. Experience the best of downtown living in this charming condo. Schedule your showing today and see all that 656 Pearson has to offer!......Garage space #15...storage 23
Contact an agent
Home facts
- Year built:2006
- Listing Id #:12429396
- Added:20 day(s) ago
- Updated:August 13, 2025 at 07:45 AM
Rooms and interior
- Bedrooms:2
- Total bathrooms:1
- Full bathrooms:1
- Living area:1,283 sq. ft.
Heating and cooling
- Cooling:Central Air
- Heating:Forced Air, Natural Gas
Structure and exterior
- Year built:2006
- Building area:1,283 sq. ft.
Schools
- High school:Maine West High School
- Middle school:Chippewa Middle School
- Elementary school:North Elementary School
Utilities
- Water:Lake Michigan
Finances and disclosures
- Price:$285,500
- Price per sq. ft.:$222.53
- Tax amount:$5,853 (2023)
New listings near 656 Pearson Street #505C
- New
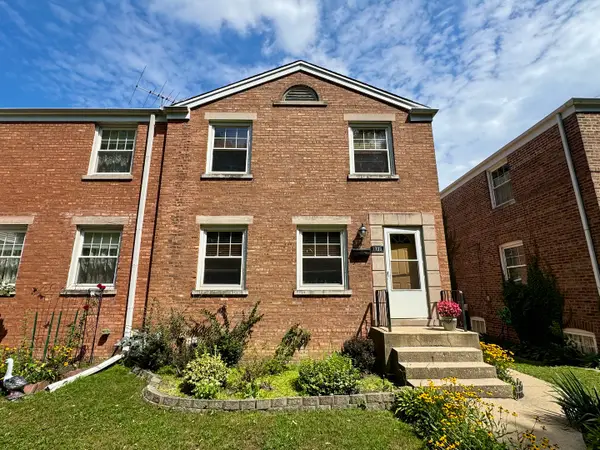 $315,000Active2 beds 2 baths1,000 sq. ft.
$315,000Active2 beds 2 baths1,000 sq. ft.1735 Linden Street, Des Plaines, IL 60018
MLS# 12446073Listed by: MCF REALTY GROUP - New
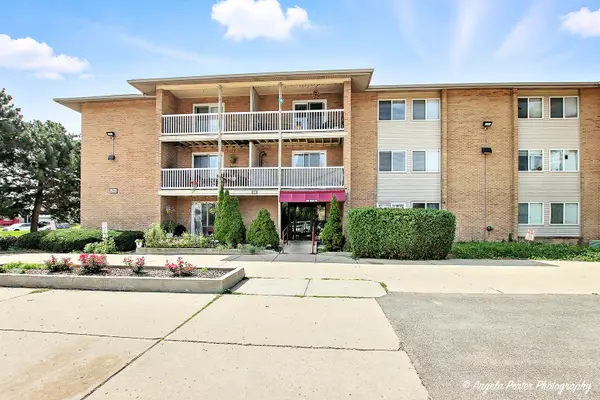 $210,000Active2 beds 1 baths1,000 sq. ft.
$210,000Active2 beds 1 baths1,000 sq. ft.920 Beau Drive #110, Des Plaines, IL 60016
MLS# 12446504Listed by: REALTA REAL ESTATE - New
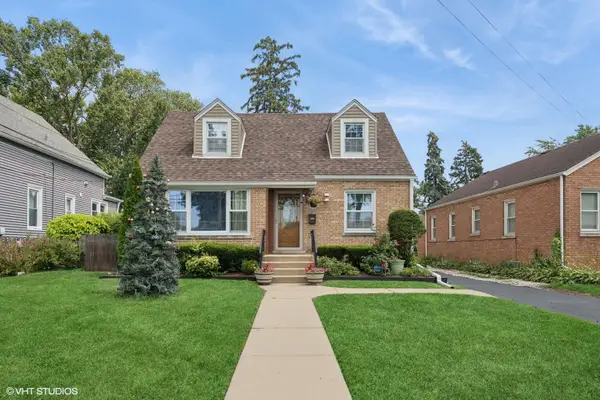 $435,000Active3 beds 3 baths2,200 sq. ft.
$435,000Active3 beds 3 baths2,200 sq. ft.1515 Maple Street, Des Plaines, IL 60018
MLS# 12445462Listed by: BAIRD & WARNER - New
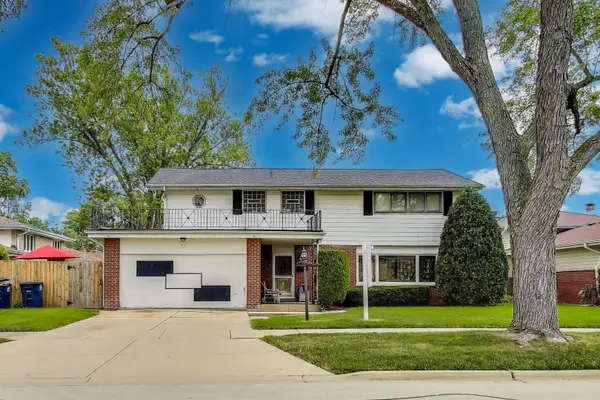 $449,900Active4 beds 3 baths2,400 sq. ft.
$449,900Active4 beds 3 baths2,400 sq. ft.511 Bedford Lane, Des Plaines, IL 60016
MLS# 12445126Listed by: CENTURY 21 LANGOS & CHRISTIAN - Open Thu, 9am to 12pmNew
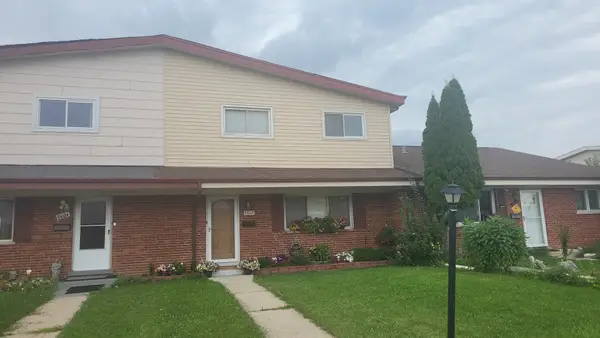 $345,000Active5 beds 3 baths2,100 sq. ft.
$345,000Active5 beds 3 baths2,100 sq. ft.9404 Hamlin Avenue, Des Plaines, IL 60016
MLS# 12442072Listed by: KNA REALTY - New
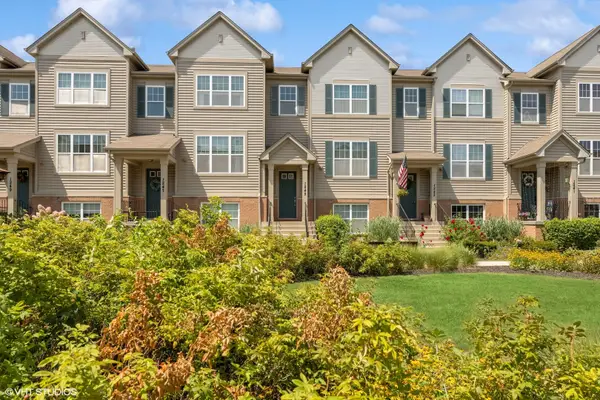 $420,000Active2 beds 3 baths2,153 sq. ft.
$420,000Active2 beds 3 baths2,153 sq. ft.1245 Evergreen Avenue, Des Plaines, IL 60016
MLS# 12437894Listed by: @PROPERTIES CHRISTIE'S INTERNATIONAL REAL ESTATE - New
 $339,900Active0 Acres
$339,900Active0 Acres1524 Oakwood Avenue, Des Plaines, IL 60016
MLS# 12433936Listed by: COLDWELL BANKER REALTY - New
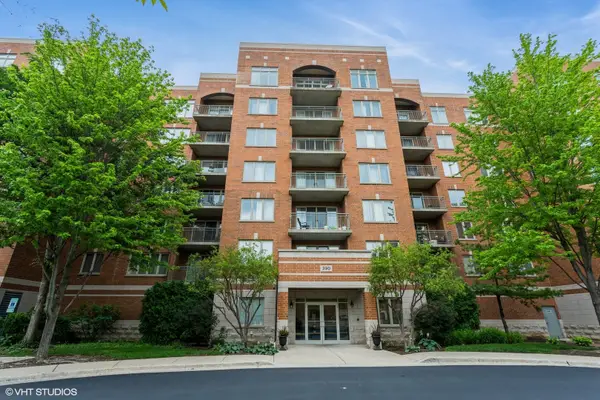 $299,000Active2 beds 2 baths1,260 sq. ft.
$299,000Active2 beds 2 baths1,260 sq. ft.390 S Western Avenue #512, Des Plaines, IL 60016
MLS# 12445587Listed by: @PROPERTIES CHRISTIE'S INTERNATIONAL REAL ESTATE - New
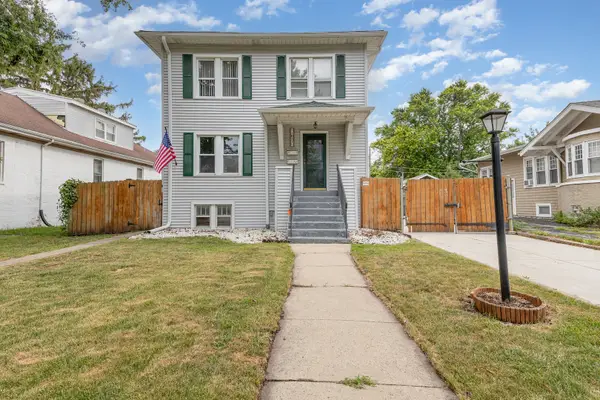 $399,900Active4 beds 2 baths
$399,900Active4 beds 2 baths1057 Hollywood Avenue, Des Plaines, IL 60016
MLS# 12445027Listed by: O'NEIL PROPERTY GROUP, LLC - New
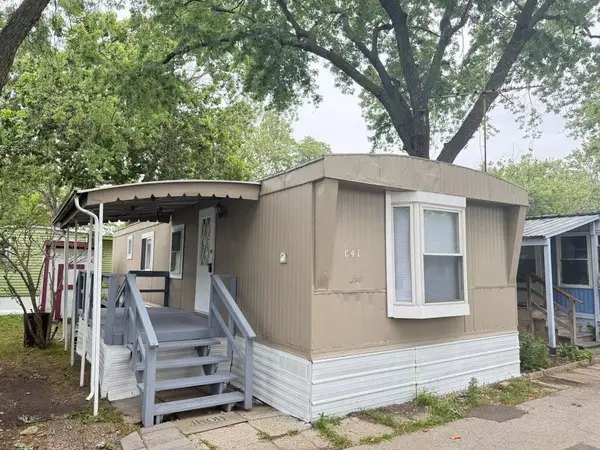 $69,900Active2 beds 1 baths
$69,900Active2 beds 1 baths2993 Curtis Street #C41, Des Plaines, IL 60018
MLS# 12445152Listed by: CHICAGOLAND BROKERS INC.

