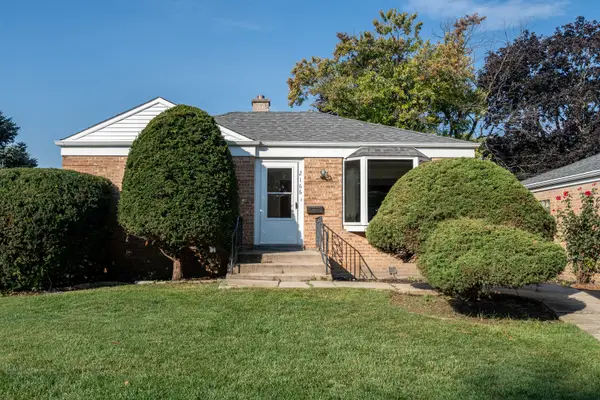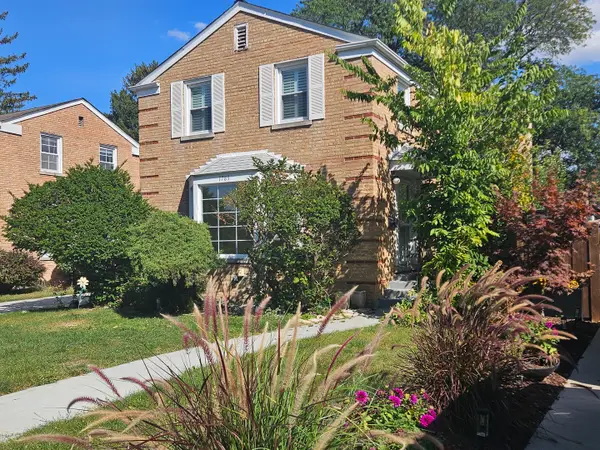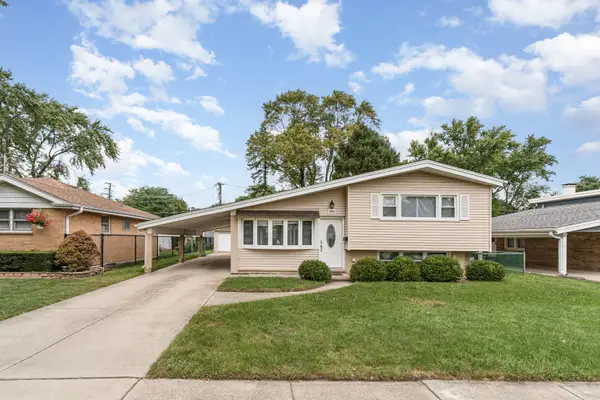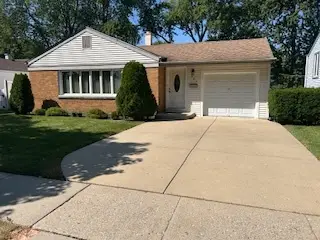656 Pearson Street #512C, Des Plaines, IL 60016
Local realty services provided by:Better Homes and Gardens Real Estate Star Homes
656 Pearson Street #512C,Des Plaines, IL 60016
$320,000
- 2 Beds
- 2 Baths
- 1,386 sq. ft.
- Condominium
- Pending
Listed by:vianney magsino
Office:kale realty
MLS#:12415257
Source:MLSNI
Price summary
- Price:$320,000
- Price per sq. ft.:$230.88
- Monthly HOA dues:$533
About this home
This high-floor end unit with 2 bedrooms and 2 bathrooms offers a quiet suburban feel with quick downtown access. The well-maintained property is perfect for anyone wanting space and convenience without city noise and chaos. Featuring a large master suite, a second bedroom or home office, and an open living/dining area with abundant natural light, this unit also includes heated parking, bike storage, in-unit laundry, and elevator access. Located steps from grocery and local restaurants, with quick access to highways and walking distance to the Metra, this location is ideal for weekend escapes or client meetings across the metro area. Enjoy suburban living that supports a healthy lifestyle and work/life balance. Schedule your showing today!
Contact an agent
Home facts
- Year built:2006
- Listing ID #:12415257
- Added:77 day(s) ago
- Updated:September 25, 2025 at 01:28 PM
Rooms and interior
- Bedrooms:2
- Total bathrooms:2
- Full bathrooms:2
- Living area:1,386 sq. ft.
Heating and cooling
- Cooling:Central Air
- Heating:Forced Air, Natural Gas
Structure and exterior
- Year built:2006
- Building area:1,386 sq. ft.
Schools
- High school:Maine West High School
- Middle school:Chippewa Middle School
- Elementary school:North Elementary School
Utilities
- Water:Lake Michigan
- Sewer:Public Sewer
Finances and disclosures
- Price:$320,000
- Price per sq. ft.:$230.88
- Tax amount:$6,231 (2023)
New listings near 656 Pearson Street #512C
- New
 $345,000Active3 beds 2 baths1,509 sq. ft.
$345,000Active3 beds 2 baths1,509 sq. ft.1649 Ashland Avenue #501, Des Plaines, IL 60016
MLS# 12479664Listed by: NEW CONCEPT REALTY - Open Sun, 12 to 2pmNew
 $324,900Active2 beds 1 baths792 sq. ft.
$324,900Active2 beds 1 baths792 sq. ft.2166 Laura Lane, Des Plaines, IL 60018
MLS# 12477210Listed by: NORTHLAKE REALTORS - New
 $200,000Active2 beds 1 baths1,000 sq. ft.
$200,000Active2 beds 1 baths1,000 sq. ft.9460 Bay Colony Drive #3N, Des Plaines, IL 60016
MLS# 12466781Listed by: CHASE REAL ESTATE LLC - New
 $575,000Active3 beds 2 baths1,905 sq. ft.
$575,000Active3 beds 2 baths1,905 sq. ft.615 Cordial Drive, Des Plaines, IL 60018
MLS# 12479414Listed by: ARTHA REALTY INCORPORATED - New
 $380,000Active4 beds 3 baths1,200 sq. ft.
$380,000Active4 beds 3 baths1,200 sq. ft.1895 Welwyn Avenue, Des Plaines, IL 60018
MLS# 12479932Listed by: HABLOFT LLC - New
 $285,000Active3 beds 2 baths1,152 sq. ft.
$285,000Active3 beds 2 baths1,152 sq. ft.1857 Pine Street, Des Plaines, IL 60018
MLS# 12478775Listed by: CENTURY 21 CIRCLE - New
 $489,000Active3 beds 3 baths1,456 sq. ft.
$489,000Active3 beds 3 baths1,456 sq. ft.1783 Lee Street, Des Plaines, IL 60018
MLS# 12479233Listed by: CENTURY 21 S.G.R., INC. - Open Sat, 11am to 1pmNew
 $329,900Active3 beds 2 baths1,100 sq. ft.
$329,900Active3 beds 2 baths1,100 sq. ft.1840 Nimitz Drive, Des Plaines, IL 60018
MLS# 12477436Listed by: EXP REALTY - Open Sat, 2 to 4pmNew
 $549,000Active3 beds 3 baths2,102 sq. ft.
$549,000Active3 beds 3 baths2,102 sq. ft.304 Amherst Avenue, Des Plaines, IL 60016
MLS# 12475569Listed by: @PROPERTIES CHRISTIE'S INTERNATIONAL REAL ESTATE - New
 $419,000Active3 beds 2 baths1,200 sq. ft.
$419,000Active3 beds 2 baths1,200 sq. ft.906 Alfini Drive, Des Plaines, IL 60016
MLS# 12474635Listed by: PRELLO REALTY
