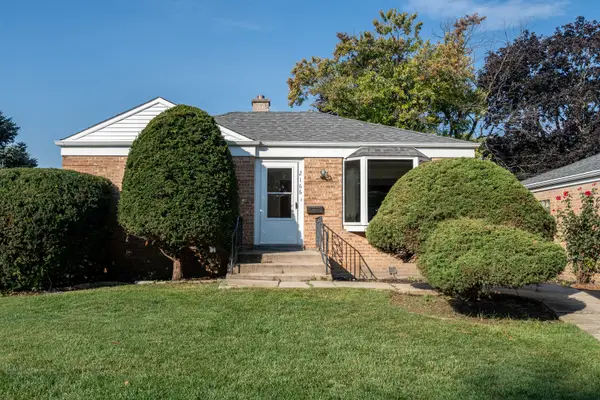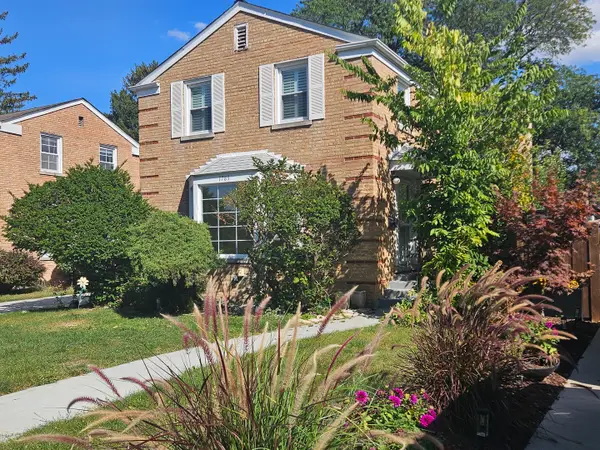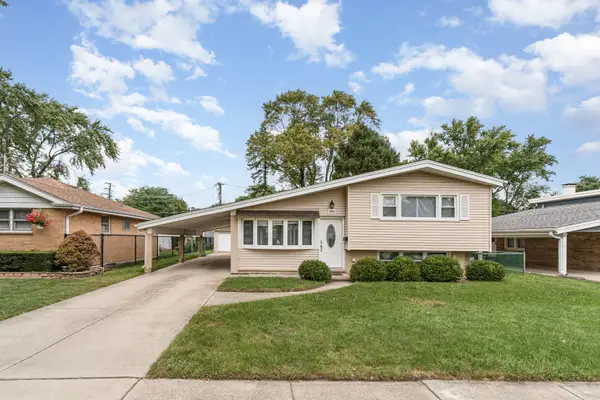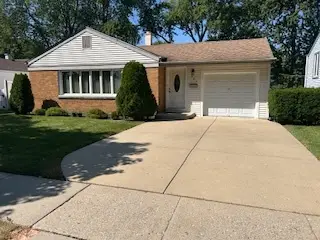711 S River Road S #508, Des Plaines, IL 60016
Local realty services provided by:Better Homes and Gardens Real Estate Star Homes
711 S River Road S #508,Des Plaines, IL 60016
$229,900
- 2 Beds
- 2 Baths
- - sq. ft.
- Condominium
- Pending
Listed by:richard babula
Office:chicagoland brokers inc.
MLS#:12437854
Source:MLSNI
Price summary
- Price:$229,900
- Monthly HOA dues:$462
About this home
Move-In Ready 2-Bedroom Condo in the Heart of Des Plaines Welcome to this beautifully maintained 2-bedroom, 2-bathroom condo offering comfort, convenience, and a prime downtown Des Plaines location. The open-concept floor plan features a spacious living and dining area that flows effortlessly onto a large private balcony-perfect for relaxing or entertaining. The primary suite includes a walk-in closet and a private bath with a walk-in shower, while the second bedroom also offers generous closet space. Just steps from your door, you'll find a convenient laundry and storage room. This home includes two deeded parking spots-one garage and one exterior-and is located in a secure, elevator building with key amenities such as a fitness center, party room, and a serene rear courtyard ideal for unwinding or enjoying nature. Commuters will love the easy access to I-294 and O'Hare Airport, while being just minutes from the Metra station, restaurants, shopping, and entertainment in vibrant downtown Des Plaines. Don't miss this ideal blend of urban living and peaceful retreat!
Contact an agent
Home facts
- Year built:1980
- Listing ID #:12437854
- Added:49 day(s) ago
- Updated:September 25, 2025 at 01:28 PM
Rooms and interior
- Bedrooms:2
- Total bathrooms:2
- Full bathrooms:2
Heating and cooling
- Cooling:Central Air
- Heating:Electric, Forced Air
Structure and exterior
- Year built:1980
Schools
- High school:Maine West High School
- Middle school:Chippewa Middle School
- Elementary school:North Elementary School
Utilities
- Water:Lake Michigan, Public
- Sewer:Public Sewer
Finances and disclosures
- Price:$229,900
- Tax amount:$3,736 (2023)
New listings near 711 S River Road S #508
- New
 $345,000Active3 beds 2 baths1,509 sq. ft.
$345,000Active3 beds 2 baths1,509 sq. ft.1649 Ashland Avenue #501, Des Plaines, IL 60016
MLS# 12479664Listed by: NEW CONCEPT REALTY - Open Sun, 12 to 2pmNew
 $324,900Active2 beds 1 baths792 sq. ft.
$324,900Active2 beds 1 baths792 sq. ft.2166 Laura Lane, Des Plaines, IL 60018
MLS# 12477210Listed by: NORTHLAKE REALTORS - New
 $200,000Active2 beds 1 baths1,000 sq. ft.
$200,000Active2 beds 1 baths1,000 sq. ft.9460 Bay Colony Drive #3N, Des Plaines, IL 60016
MLS# 12466781Listed by: CHASE REAL ESTATE LLC - New
 $575,000Active3 beds 2 baths1,905 sq. ft.
$575,000Active3 beds 2 baths1,905 sq. ft.615 Cordial Drive, Des Plaines, IL 60018
MLS# 12479414Listed by: ARTHA REALTY INCORPORATED - New
 $380,000Active4 beds 3 baths1,200 sq. ft.
$380,000Active4 beds 3 baths1,200 sq. ft.1895 Welwyn Avenue, Des Plaines, IL 60018
MLS# 12479932Listed by: HABLOFT LLC - New
 $285,000Active3 beds 2 baths1,152 sq. ft.
$285,000Active3 beds 2 baths1,152 sq. ft.1857 Pine Street, Des Plaines, IL 60018
MLS# 12478775Listed by: CENTURY 21 CIRCLE - New
 $489,000Active3 beds 3 baths1,456 sq. ft.
$489,000Active3 beds 3 baths1,456 sq. ft.1783 Lee Street, Des Plaines, IL 60018
MLS# 12479233Listed by: CENTURY 21 S.G.R., INC. - Open Sat, 11am to 1pmNew
 $329,900Active3 beds 2 baths1,100 sq. ft.
$329,900Active3 beds 2 baths1,100 sq. ft.1840 Nimitz Drive, Des Plaines, IL 60018
MLS# 12477436Listed by: EXP REALTY - Open Sat, 2 to 4pmNew
 $549,000Active3 beds 3 baths2,102 sq. ft.
$549,000Active3 beds 3 baths2,102 sq. ft.304 Amherst Avenue, Des Plaines, IL 60016
MLS# 12475569Listed by: @PROPERTIES CHRISTIE'S INTERNATIONAL REAL ESTATE - New
 $419,000Active3 beds 2 baths1,200 sq. ft.
$419,000Active3 beds 2 baths1,200 sq. ft.906 Alfini Drive, Des Plaines, IL 60016
MLS# 12474635Listed by: PRELLO REALTY
