725 W Dempster Street #101, Des Plaines, IL 60016
Local realty services provided by:Better Homes and Gardens Real Estate Star Homes
725 W Dempster Street #101,Des Plaines, IL 60016
$225,000
- 2 Beds
- 2 Baths
- 1,200 sq. ft.
- Condominium
- Pending
Listed by: michalina tac
Office: baird & warner
MLS#:12497907
Source:MLSNI
Price summary
- Price:$225,000
- Price per sq. ft.:$187.5
- Monthly HOA dues:$415
About this home
Gorgeous and remodeled 2 bedroom 2 bathroom 1st- floor condo in prime Des Plaines location! Spacious living room with recessed lighting and sliding glass doors leading to a private patio- perfect for relaxing or entertaining. The modern kitchen features high end cabinetry, granite countertops, SS appliances, and room for breakfast table. Beautiful engineered red oak flooring runs throughout the main living areas- durable, elegant and can be sanded if ever damaged. The luxurious primary suite offers an updated bath with elegant finishes while the second bath is beautifully designed with marble tile work. The well-maintained elevator building includes a laundry room in the basement and two outdoor parking spaces. Plenty of closet space throughout. Conveniently located close to shopping, restaurants, transportation and more. Move-in ready and beautifully maintained- this one truly stands out!
Contact an agent
Home facts
- Year built:1976
- Listing ID #:12497907
- Added:49 day(s) ago
- Updated:December 11, 2025 at 03:28 AM
Rooms and interior
- Bedrooms:2
- Total bathrooms:2
- Full bathrooms:2
- Living area:1,200 sq. ft.
Heating and cooling
- Heating:Baseboard, Natural Gas
Structure and exterior
- Roof:Asphalt
- Year built:1976
- Building area:1,200 sq. ft.
Schools
- High school:Elk Grove High School
- Middle school:Friendship Junior High School
- Elementary school:Devonshire Elementary School
Utilities
- Water:Lake Michigan, Public
- Sewer:Public Sewer
Finances and disclosures
- Price:$225,000
- Price per sq. ft.:$187.5
- Tax amount:$454 (2023)
New listings near 725 W Dempster Street #101
- New
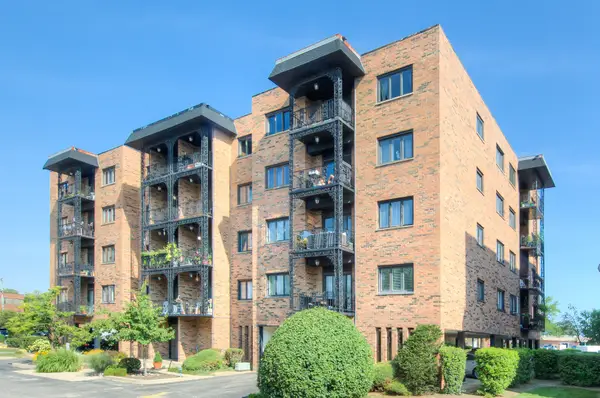 $324,900Active2 beds 2 baths
$324,900Active2 beds 2 baths9396 Landings Lane #202, Des Plaines, IL 60016
MLS# 12530792Listed by: BAIRD & WARNER - New
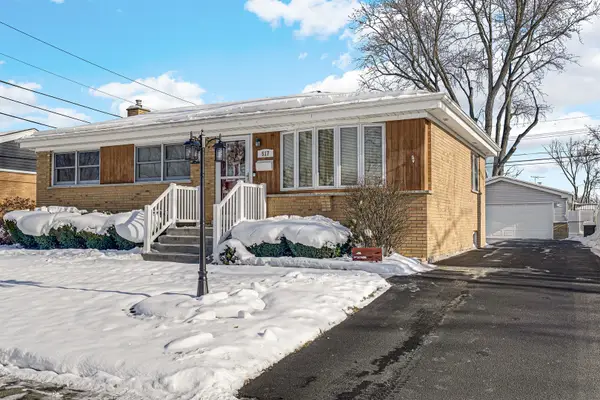 $420,000Active4 beds 2 baths1,017 sq. ft.
$420,000Active4 beds 2 baths1,017 sq. ft.517 Amherst Avenue, Des Plaines, IL 60016
MLS# 12528067Listed by: RE/MAX CITY - Open Sat, 12 to 3pmNew
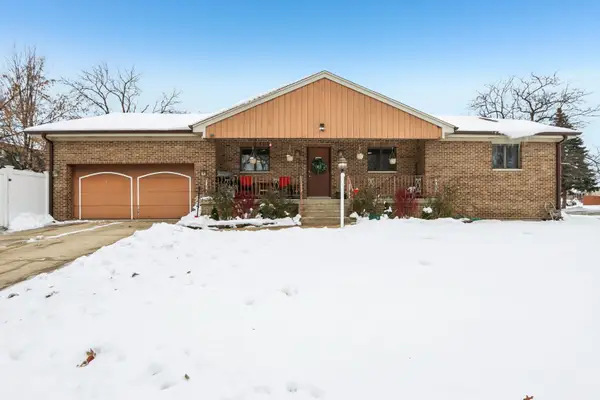 $395,000Active4 beds 3 baths1,565 sq. ft.
$395,000Active4 beds 3 baths1,565 sq. ft.2300 Bellaire Court, Des Plaines, IL 60016
MLS# 12529435Listed by: COMPASS - New
 $415,000Active3 beds 2 baths2,736 sq. ft.
$415,000Active3 beds 2 baths2,736 sq. ft.1489 E Algonquin Road, Des Plaines, IL 60016
MLS# 12529559Listed by: MY CASA REALTY CORP. - Open Sat, 12 to 2pmNew
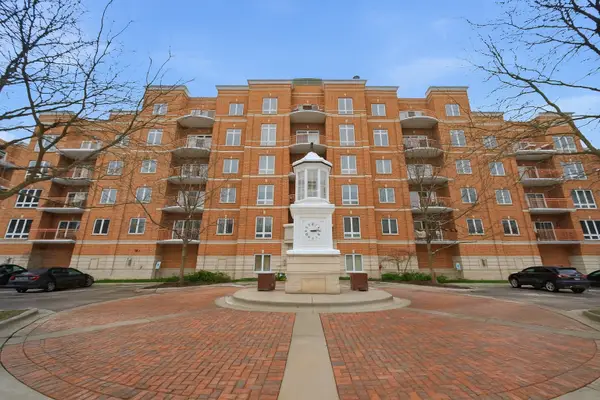 $369,900Active2 beds 2 baths1,400 sq. ft.
$369,900Active2 beds 2 baths1,400 sq. ft.799 Graceland Avenue #404A, Des Plaines, IL 60016
MLS# 12518986Listed by: BERKSHIRE HATHAWAY HOMESERVICES STARCK REAL ESTATE 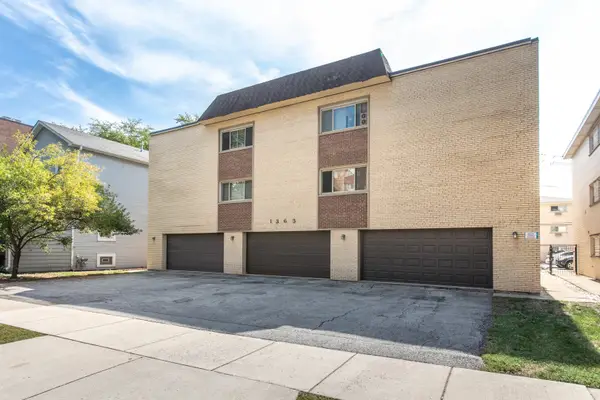 $164,500Pending1 beds 1 baths850 sq. ft.
$164,500Pending1 beds 1 baths850 sq. ft.1363 Perry Street #1B, Des Plaines, IL 60016
MLS# 12529533Listed by: COLDWELL BANKER REALTY- New
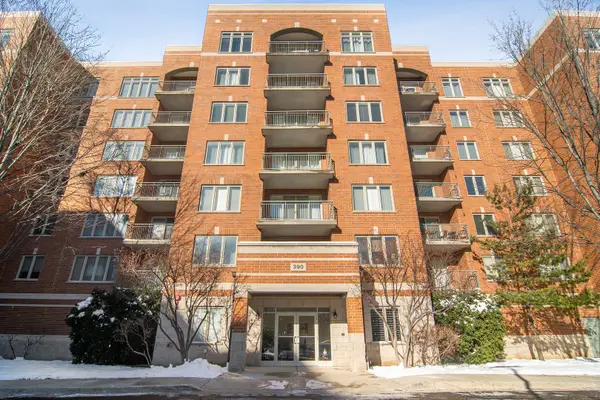 $395,000Active2 beds 2 baths
$395,000Active2 beds 2 baths390 S Western Avenue #511, Des Plaines, IL 60016
MLS# 12529004Listed by: @PROPERTIES CHRISTIE'S INTERNATIONAL REAL ESTATE - New
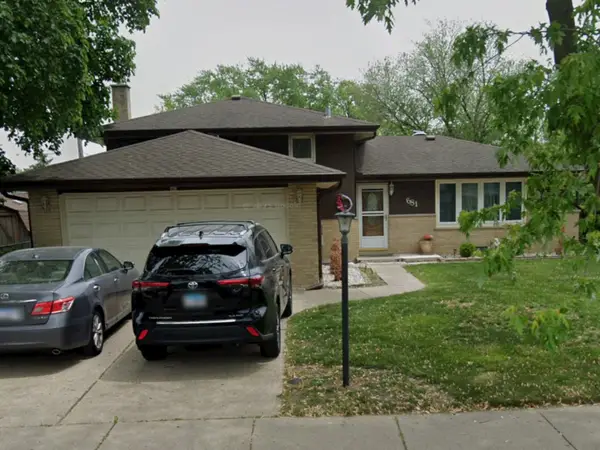 $445,000Active3 beds 2 baths1,273 sq. ft.
$445,000Active3 beds 2 baths1,273 sq. ft.681 S Mount Prospect Road, Des Plaines, IL 60016
MLS# 12526751Listed by: HOMESMART CONNECT 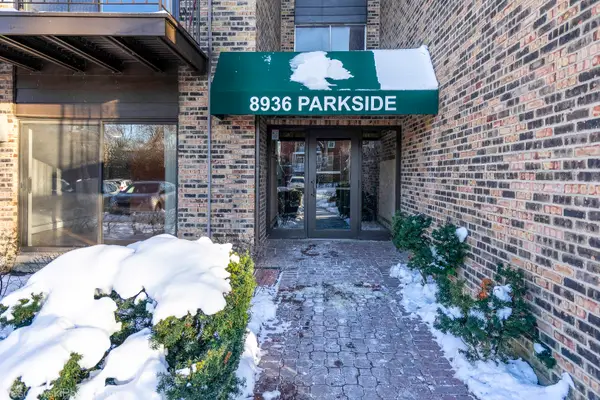 $175,000Pending1 beds 1 baths1,002 sq. ft.
$175,000Pending1 beds 1 baths1,002 sq. ft.8936 N Parkside Avenue #108, Des Plaines, IL 60016
MLS# 12528123Listed by: CHICAGOLAND BROKERS, INC.- New
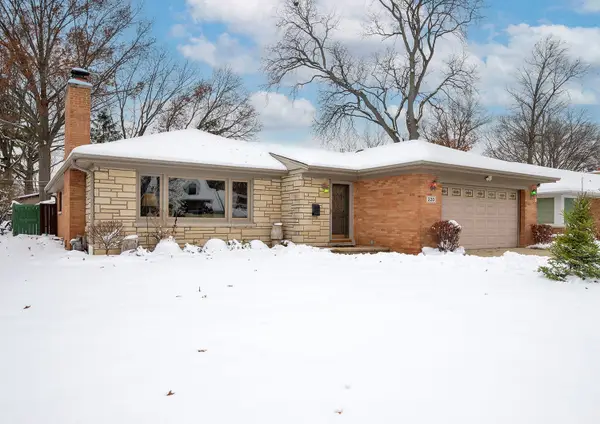 $519,900Active3 beds 3 baths1,429 sq. ft.
$519,900Active3 beds 3 baths1,429 sq. ft.320 Cornell Avenue, Des Plaines, IL 60016
MLS# 12528808Listed by: COLDWELL BANKER REALTY
