819 Graceland Avenue #506, Des Plaines, IL 60016
Local realty services provided by:Better Homes and Gardens Real Estate Connections
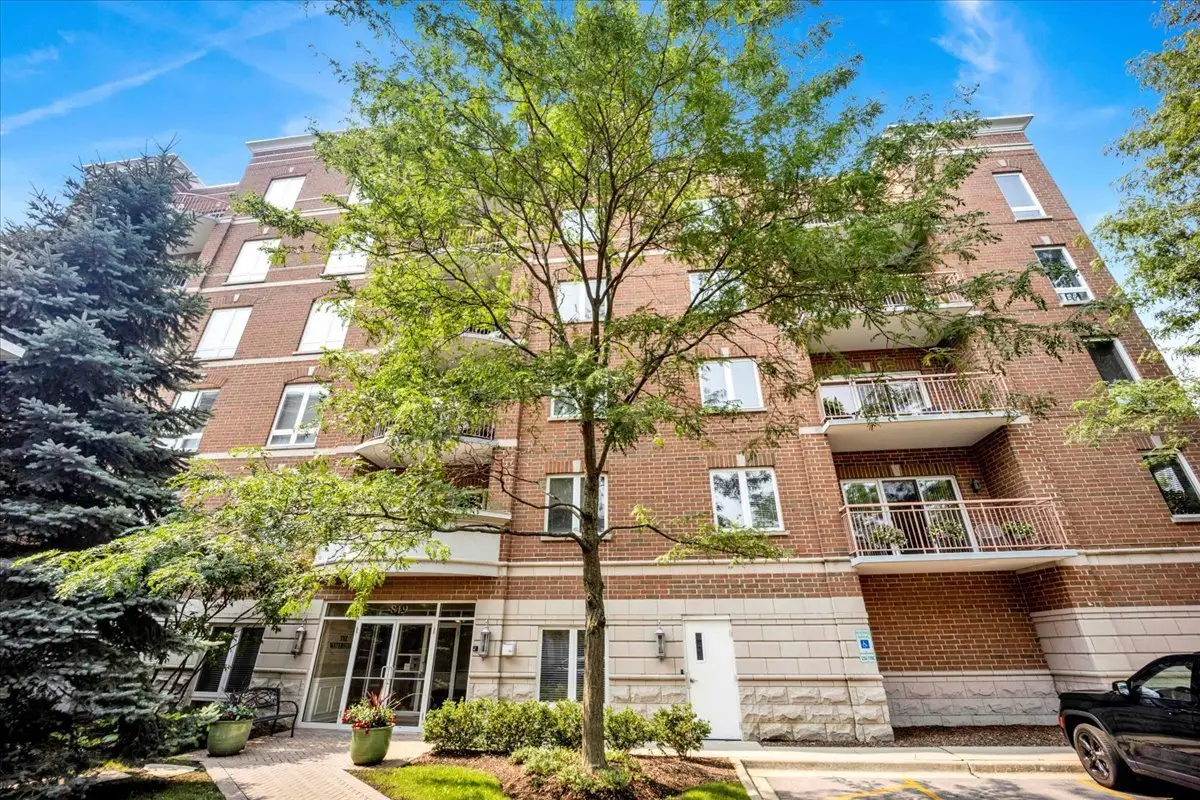
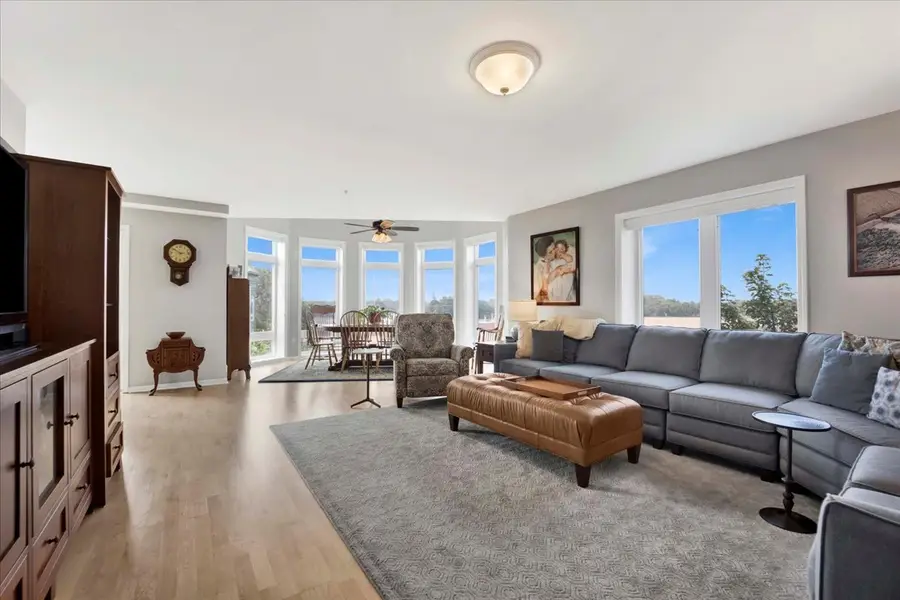
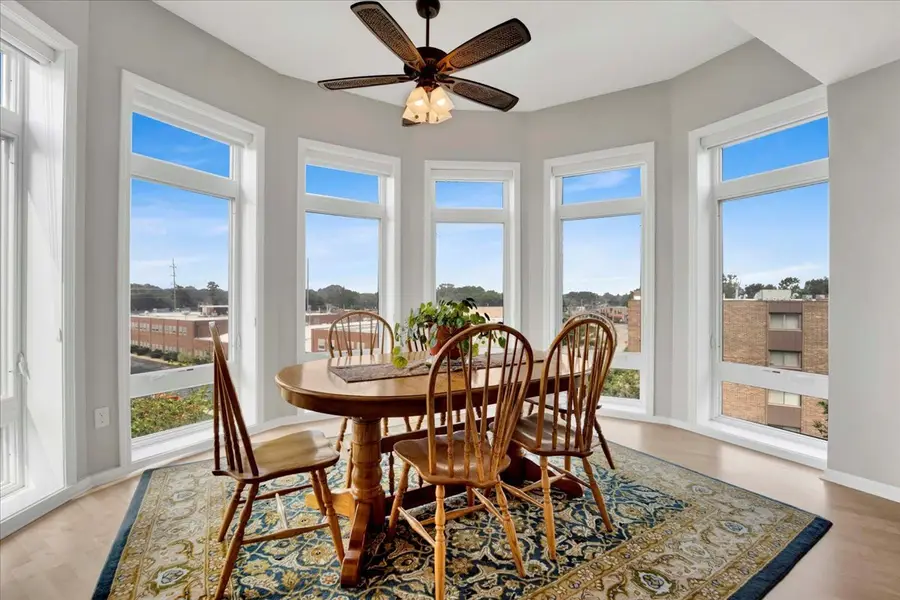
819 Graceland Avenue #506,Des Plaines, IL 60016
$435,000
- 2 Beds
- 2 Baths
- 1,713 sq. ft.
- Condominium
- Active
Listed by:dylan plattwood
Office:@properties christie's international real estate
MLS#:12443133
Source:MLSNI
Price summary
- Price:$435,000
- Price per sq. ft.:$253.94
- Monthly HOA dues:$548
About this home
Welcome to this immaculate and generously sized 1,713 square foot home offering comfort, style, and convenience in one of Des Plaines' most desirable locations. Perfectly positioned on the top floor with no units above, this residence features a bright, open layout and a thoughtful split floor plan that provides excellent privacy. Updated kitchen features white stone countertops, stainless steel appliances, an added island with extra storage, and opens to a stunning rotunda dining area with large picture windows. Expansive living room offers radiant heat along the perimeter and access to a private balcony with included gas grill. Split floor plan includes a primary suite with en-suite bath and ample closets, plus a second bedroom and full bath. Hardwood flooring throughout main living areas, carpet in primary, dedicated laundry room with newer washer/dryer. Indoor heated garage parking with storage, guest parking in front. This well-maintained, secure elevator building offers intercom access and peace of mind. Major updates include HVAC and AC replacements in 2018 and 2019. The location is unmatched-highly walkable to downtown Des Plaines shops, dining, and the Metra line, and just minutes from major highways for easy commuting.
Contact an agent
Home facts
- Year built:2006
- Listing Id #:12443133
- Added:2 day(s) ago
- Updated:August 14, 2025 at 11:45 AM
Rooms and interior
- Bedrooms:2
- Total bathrooms:2
- Full bathrooms:2
- Living area:1,713 sq. ft.
Heating and cooling
- Cooling:Central Air
- Heating:Natural Gas
Structure and exterior
- Year built:2006
- Building area:1,713 sq. ft.
Utilities
- Water:Public
- Sewer:Public Sewer
Finances and disclosures
- Price:$435,000
- Price per sq. ft.:$253.94
- Tax amount:$7,359 (2023)
New listings near 819 Graceland Avenue #506
- New
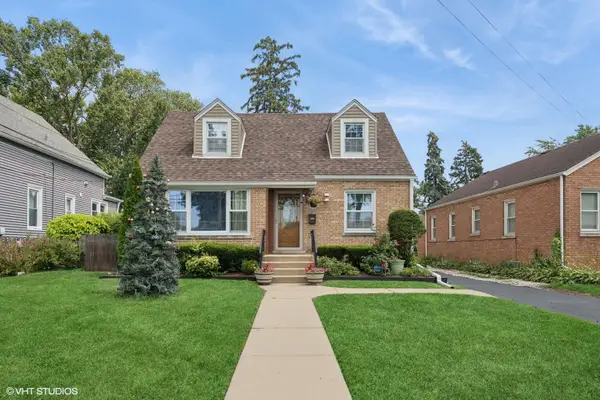 $435,000Active3 beds 3 baths2,200 sq. ft.
$435,000Active3 beds 3 baths2,200 sq. ft.1515 Maple Street, Des Plaines, IL 60018
MLS# 12445462Listed by: BAIRD & WARNER - New
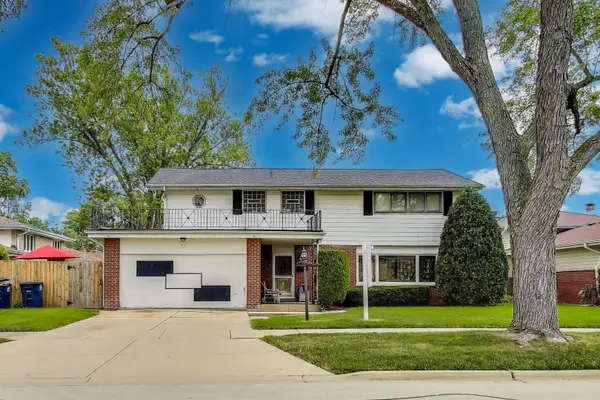 $449,900Active4 beds 3 baths2,400 sq. ft.
$449,900Active4 beds 3 baths2,400 sq. ft.511 Bedford Lane, Des Plaines, IL 60016
MLS# 12445126Listed by: CENTURY 21 LANGOS & CHRISTIAN - Open Thu, 9am to 12pmNew
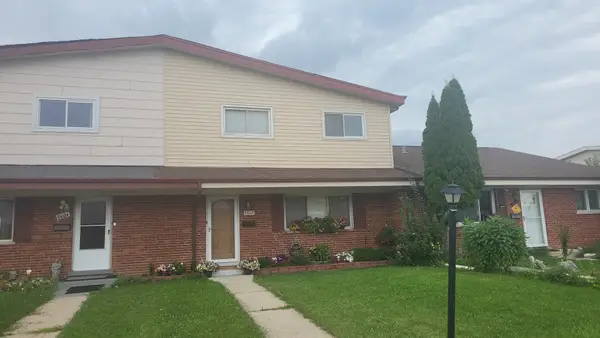 $345,000Active5 beds 3 baths2,100 sq. ft.
$345,000Active5 beds 3 baths2,100 sq. ft.9404 Hamlin Avenue, Des Plaines, IL 60016
MLS# 12442072Listed by: KNA REALTY - New
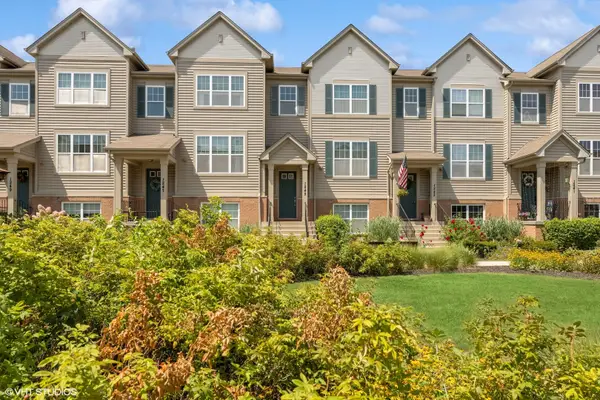 $420,000Active2 beds 3 baths2,153 sq. ft.
$420,000Active2 beds 3 baths2,153 sq. ft.1245 Evergreen Avenue, Des Plaines, IL 60016
MLS# 12437894Listed by: @PROPERTIES CHRISTIE'S INTERNATIONAL REAL ESTATE - New
 $339,900Active0 Acres
$339,900Active0 Acres1524 Oakwood Avenue, Des Plaines, IL 60016
MLS# 12433936Listed by: COLDWELL BANKER REALTY - New
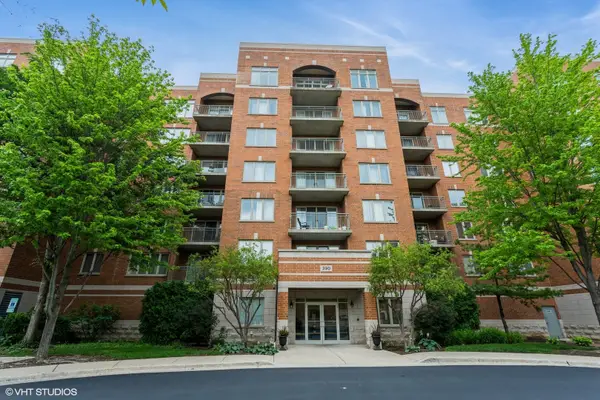 $299,000Active2 beds 2 baths1,260 sq. ft.
$299,000Active2 beds 2 baths1,260 sq. ft.390 S Western Avenue #512, Des Plaines, IL 60016
MLS# 12445587Listed by: @PROPERTIES CHRISTIE'S INTERNATIONAL REAL ESTATE - New
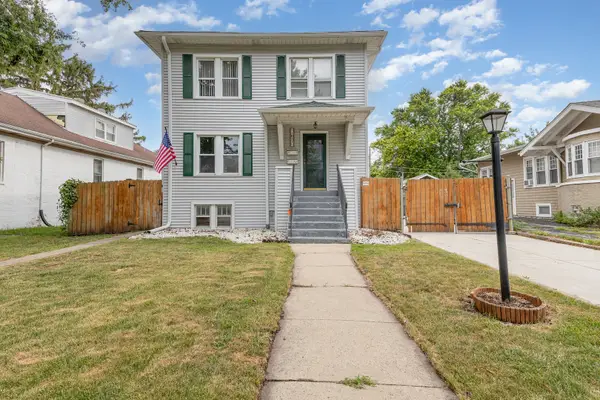 $399,900Active4 beds 2 baths
$399,900Active4 beds 2 baths1057 Hollywood Avenue, Des Plaines, IL 60016
MLS# 12445027Listed by: O'NEIL PROPERTY GROUP, LLC - New
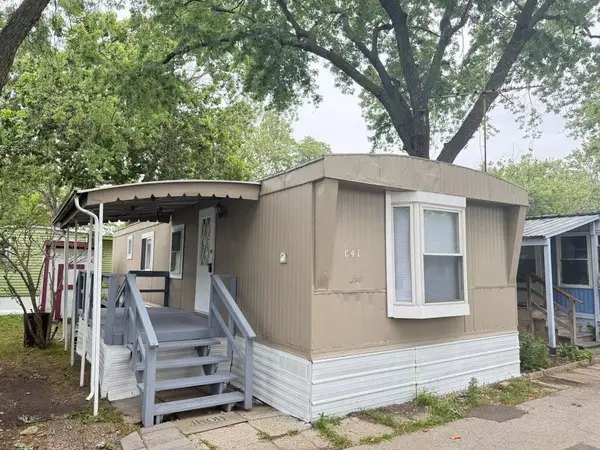 $69,900Active2 beds 1 baths
$69,900Active2 beds 1 baths2993 Curtis Street #C41, Des Plaines, IL 60018
MLS# 12445152Listed by: CHICAGOLAND BROKERS INC. - New
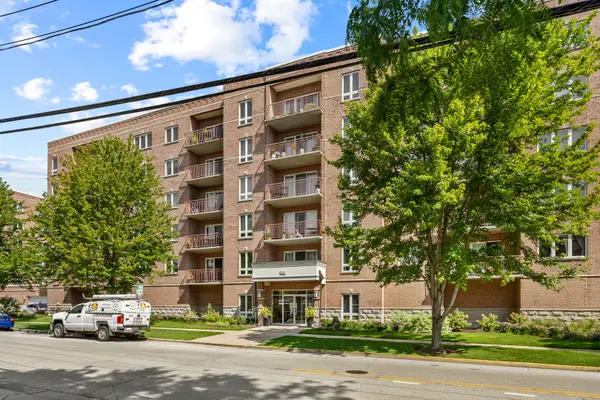 $360,000Active2 beds 2 baths1,475 sq. ft.
$360,000Active2 beds 2 baths1,475 sq. ft.1476 Perry Street #506, Des Plaines, IL 60016
MLS# 12442570Listed by: WORTH CLARK REALTY - New
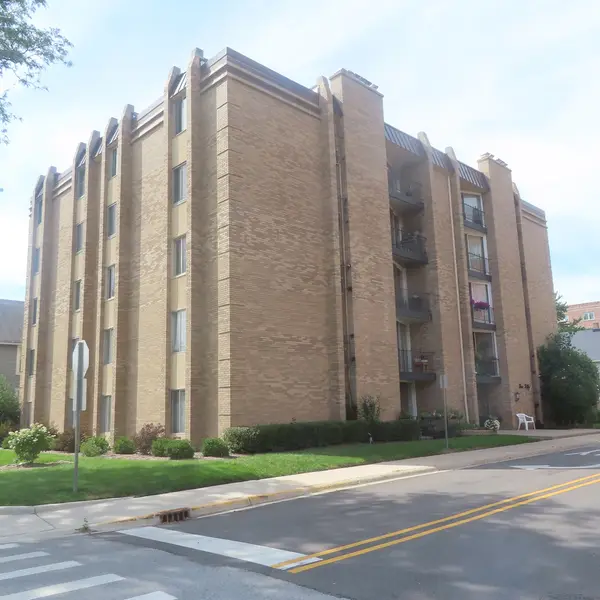 $218,400Active2 beds 2 baths1,000 sq. ft.
$218,400Active2 beds 2 baths1,000 sq. ft.550 Ida Street #2NW, Des Plaines, IL 60016
MLS# 12444841Listed by: ANTHONY J.TROTTO REAL ESTATE

