821 Lexington Circle E, Des Plaines, IL 60016
Local realty services provided by:Better Homes and Gardens Real Estate Star Homes
Listed by: yuriy figel
Office: exp realty
MLS#:12513769
Source:MLSNI
Price summary
- Price:$465,000
- Price per sq. ft.:$264.51
- Monthly HOA dues:$309
About this home
Downtown Des Plaines end-unit townhome within walking distance of the Metra station, bus stops, and all the vibrant restaurants and shops. Two bedroom suites + office + flex room - for the flexibility you want and the space you need! The open main level centers on a sunny living/dining area with a fireplace and a slider to the balcony, a great space for grilling. The white kitchen features a large island and stainless-steel appliances, including a new Bosch dishwasher (2024). Also, there are a glass-door office (which could be converted to a bedroom) and a powder room. Upstairs, two private bedroom suites each include a walk-in closet and full bath, plus a convenient laundry with recently replaced LG washer and dryer (2023). The lower level offers a flex room (can be an additional office, gym, or family/recreation room), a storage closet, and interior access to the attached 2-car garage with a new smart opener (LED, built-in camera, remote close). Updates include: new hardwood on stairs and second level, new Kohler toilets in bedroom bathrooms, LED can-light conversions, Ring doorbell, Nest thermostat, added lower-level lighting, refreshed balcony deck, new fans in bathrooms, and a new powder-room vanity. Move right in - schedule your private showing today!
Contact an agent
Home facts
- Year built:2018
- Listing ID #:12513769
- Added:96 day(s) ago
- Updated:February 12, 2026 at 10:28 PM
Rooms and interior
- Bedrooms:2
- Total bathrooms:3
- Full bathrooms:2
- Half bathrooms:1
- Living area:1,758 sq. ft.
Heating and cooling
- Cooling:Central Air
- Heating:Forced Air, Natural Gas
Structure and exterior
- Year built:2018
- Building area:1,758 sq. ft.
Schools
- High school:Maine West High School
- Middle school:Chippewa Middle School
- Elementary school:Central Elementary School
Utilities
- Water:Public
- Sewer:Public Sewer
Finances and disclosures
- Price:$465,000
- Price per sq. ft.:$264.51
- Tax amount:$9,936 (2023)
New listings near 821 Lexington Circle E
- Open Sat, 10am to 12pmNew
 $525,000Active3 beds 3 baths1,925 sq. ft.
$525,000Active3 beds 3 baths1,925 sq. ft.1080 Bogart Street, Des Plaines, IL 60018
MLS# 12566265Listed by: COMPASS - New
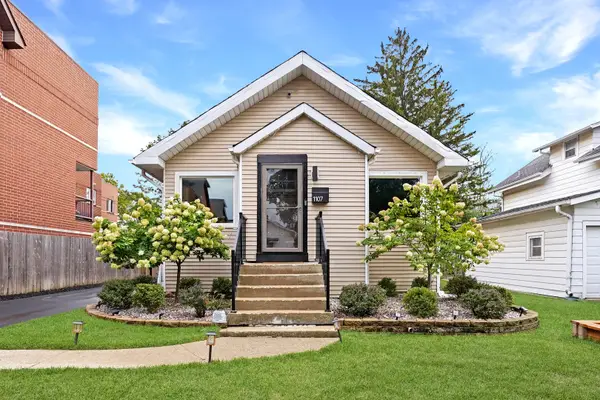 $499,000Active3 beds 3 baths1,325 sq. ft.
$499,000Active3 beds 3 baths1,325 sq. ft.1107 E Prairie Avenue, Des Plaines, IL 60016
MLS# 12492781Listed by: @PROPERTIES CHRISTIES INTERNATIONAL REAL ESTATE - Open Sat, 12 to 2pmNew
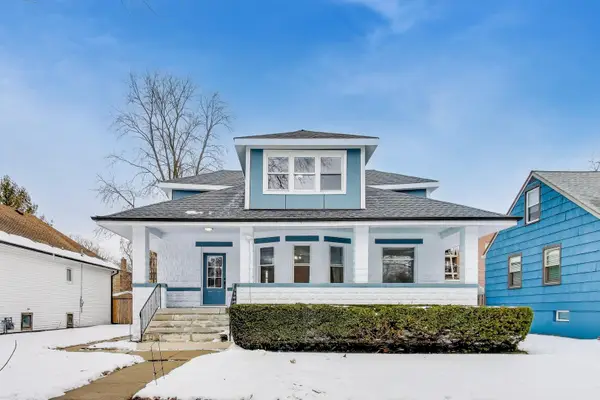 $475,000Active5 beds 2 baths2,216 sq. ft.
$475,000Active5 beds 2 baths2,216 sq. ft.1638 Oakwood Avenue, Des Plaines, IL 60016
MLS# 12560274Listed by: BAIRD & WARNER - New
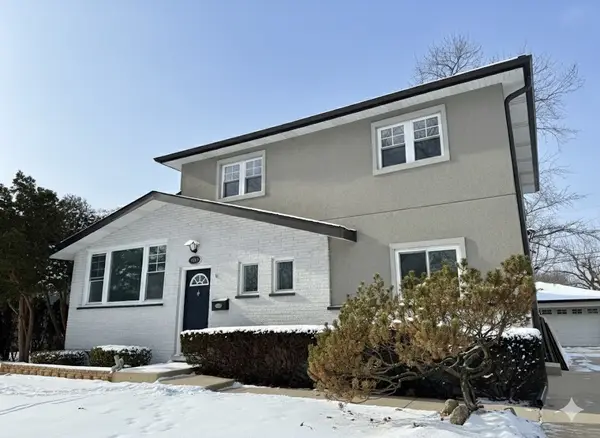 $548,888Active4 beds 3 baths2,000 sq. ft.
$548,888Active4 beds 3 baths2,000 sq. ft.586 N 7th Avenue, Des Plaines, IL 60016
MLS# 12555253Listed by: KELLER WILLIAMS ONECHICAGO - New
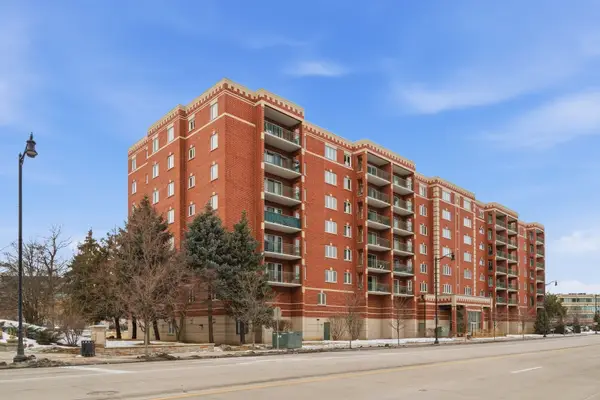 $349,900Active2 beds 2 baths1,740 sq. ft.
$349,900Active2 beds 2 baths1,740 sq. ft.650 S River Road #801, Des Plaines, IL 60016
MLS# 12565657Listed by: KELLER WILLIAMS ONECHICAGO - New
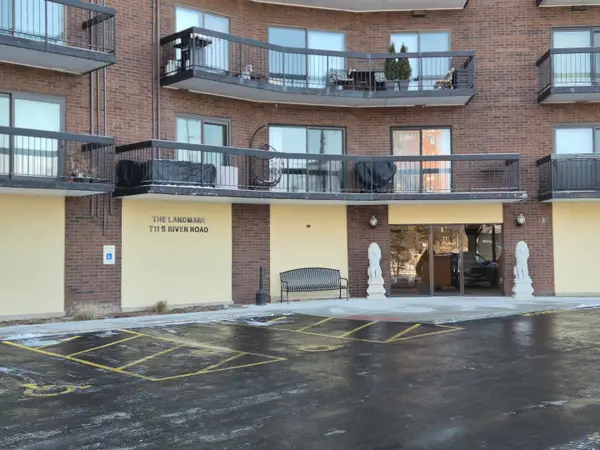 $229,000Active1 beds 1 baths800 sq. ft.
$229,000Active1 beds 1 baths800 sq. ft.711 S River Road #704, Des Plaines, IL 60016
MLS# 12563905Listed by: AT HOME REALTY GROUP, INC. - Open Sun, 12 to 2pm
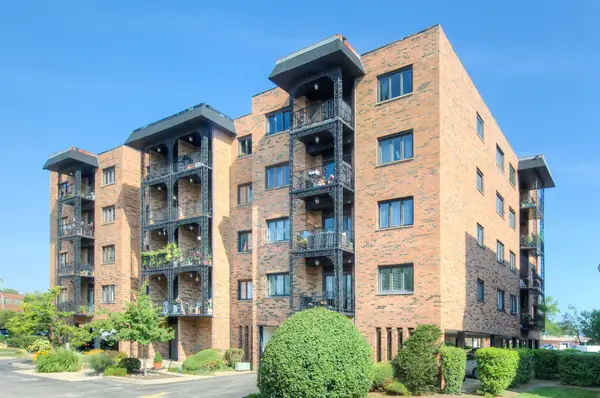 $379,900Pending2 beds 2 baths
$379,900Pending2 beds 2 baths9396 Landings Lane #504, Des Plaines, IL 60016
MLS# 12560634Listed by: BAIRD & WARNER 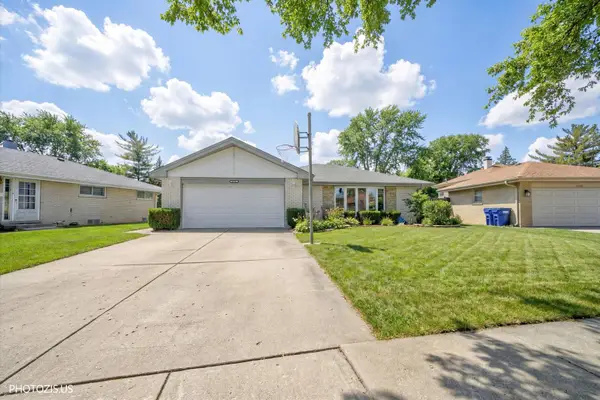 $525,000Pending5 beds 3 baths2,344 sq. ft.
$525,000Pending5 beds 3 baths2,344 sq. ft.1530 Miami Lane, Des Plaines, IL 60018
MLS# 12562364Listed by: YOUR HOUSE REALTY- New
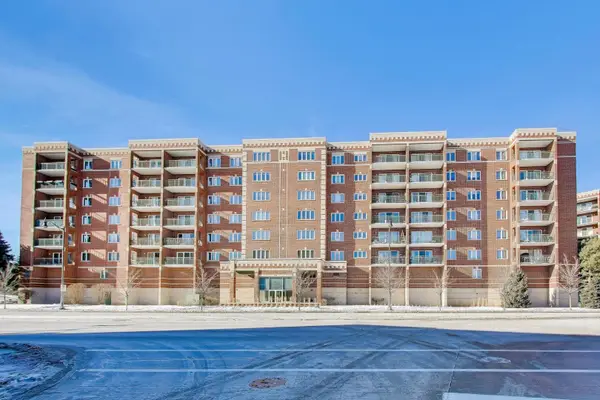 $255,000Active2 beds 1 baths1,108 sq. ft.
$255,000Active2 beds 1 baths1,108 sq. ft.650 S River Road #812, Des Plaines, IL 60016
MLS# 12553977Listed by: @PROPERTIES CHRISTIE'S INTERNATIONAL REAL ESTATE 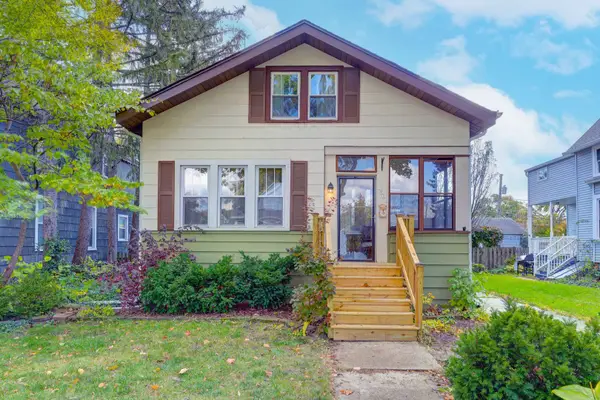 $375,000Pending3 beds 1 baths1,800 sq. ft.
$375,000Pending3 beds 1 baths1,800 sq. ft.1561 E Walnut Avenue, Des Plaines, IL 60016
MLS# 12538341Listed by: STARTING POINT REALTY, INC.

