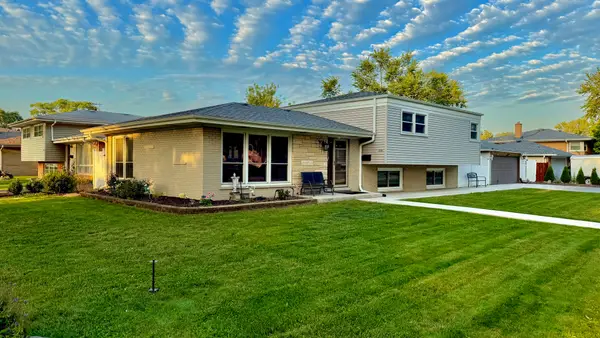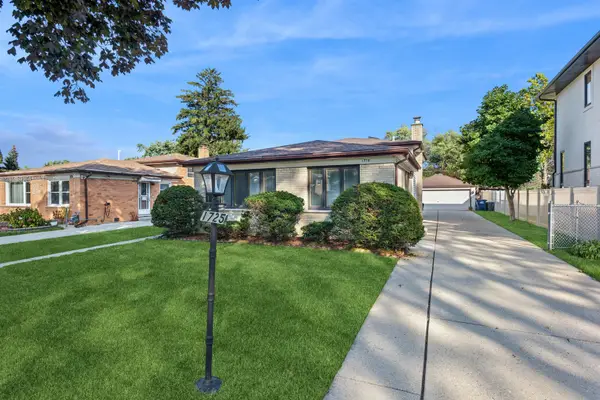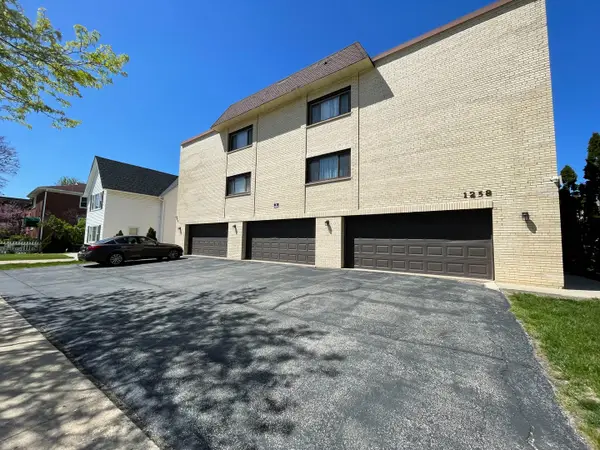835 Pearson Street #108, Des Plaines, IL 60016
Local realty services provided by:Better Homes and Gardens Real Estate Connections
835 Pearson Street #108,Des Plaines, IL 60016
$160,000
- 1 Beds
- 1 Baths
- 750 sq. ft.
- Condominium
- Active
Listed by:mary childers
Office:keller williams onechicago
MLS#:12491280
Source:MLSNI
Price summary
- Price:$160,000
- Price per sq. ft.:$213.33
- Monthly HOA dues:$265
About this home
Main floor one bedroom Investor friendly condo with eastern exposure. Freshly painted, new carpet and new countertops in kitchen. New bathroom fixtures. Professionally managed, well maintained downtown Des Plaines condo building. One designated exterior parking space included (#52). Storage and coin operated laundry room with multiple washers and dryers on the same same floor. Healthy reserves and monthly assessments ($265) cover gas, water, common area maintenance, scavenger/recycling service, professional landscaping and timely snow removal. Pet free building. Security cameras installed throughout building. Conveniently located in downtown Des Plaines, several blocks from METRA, PACE, library, theatre, shopping, bakery, parks. Quick access to 90/294. Close to O'Hare by car and public transportation. Cash only or nonconforming loan. Property taxes are without any exemptions. Interior photos coming.
Contact an agent
Home facts
- Year built:1974
- Listing ID #:12491280
- Added:1 day(s) ago
- Updated:October 10, 2025 at 06:37 PM
Rooms and interior
- Bedrooms:1
- Total bathrooms:1
- Full bathrooms:1
- Living area:750 sq. ft.
Heating and cooling
- Heating:Baseboard, Natural Gas
Structure and exterior
- Year built:1974
- Building area:750 sq. ft.
Schools
- Elementary school:Central Elementary School
Utilities
- Water:Lake Michigan
Finances and disclosures
- Price:$160,000
- Price per sq. ft.:$213.33
- Tax amount:$2,227 (2023)
New listings near 835 Pearson Street #108
- Open Sun, 2am to 5pmNew
 $529,900Active4 beds 3 baths
$529,900Active4 beds 3 baths2181 Plainfield Drive, Des Plaines, IL 60018
MLS# 12474802Listed by: HOMETOWN REAL ESTATE GROUP LLC - Open Sat, 10am to 12pmNew
 $524,900Active3 beds 3 baths1,962 sq. ft.
$524,900Active3 beds 3 baths1,962 sq. ft.147 Lance Drive, Des Plaines, IL 60016
MLS# 12487208Listed by: COLDWELL BANKER REALTY - Open Fri, 8 to 10amNew
 $399,000Active3 beds 2 baths1,090 sq. ft.
$399,000Active3 beds 2 baths1,090 sq. ft.1440 S 4th Avenue, Des Plaines, IL 60018
MLS# 12492149Listed by: RE/MAX SUBURBAN - New
 $250,000Active2 beds 2 baths1,200 sq. ft.
$250,000Active2 beds 2 baths1,200 sq. ft.1470 Jefferson Street #405, Des Plaines, IL 60016
MLS# 12491383Listed by: KELLER WILLIAMS THRIVE - New
 $359,900Active3 beds 2 baths
$359,900Active3 beds 2 baths9252 Home Terrace, Des Plaines, IL 60016
MLS# 12492172Listed by: ACHIEVE REAL ESTATE GROUP INC - Open Sat, 12 to 2pmNew
 $512,000Active4 beds 2 baths1,269 sq. ft.
$512,000Active4 beds 2 baths1,269 sq. ft.773 E Lincoln Avenue, Des Plaines, IL 60018
MLS# 12492038Listed by: KOMAR  $389,900Pending3 beds 2 baths1,175 sq. ft.
$389,900Pending3 beds 2 baths1,175 sq. ft.1725 Sycamore Street, Des Plaines, IL 60018
MLS# 12483981Listed by: BAIRD & WARNER- Open Sat, 12 to 2pmNew
 $875,000Active6 beds 4 baths6,000 sq. ft.
$875,000Active6 beds 4 baths6,000 sq. ft.9630 Reding Circle, Des Plaines, IL 60016
MLS# 12487612Listed by: BAIRD & WARNER - New
 $239,000Active2 beds 1 baths950 sq. ft.
$239,000Active2 beds 1 baths950 sq. ft.1258 Brown Street #302, Des Plaines, IL 60016
MLS# 12491127Listed by: HOMESMART CONNECT LLC
