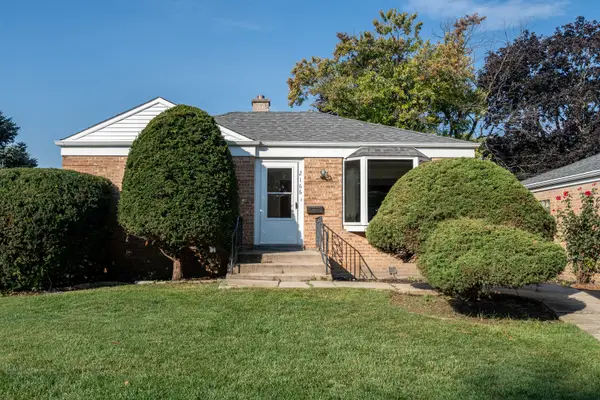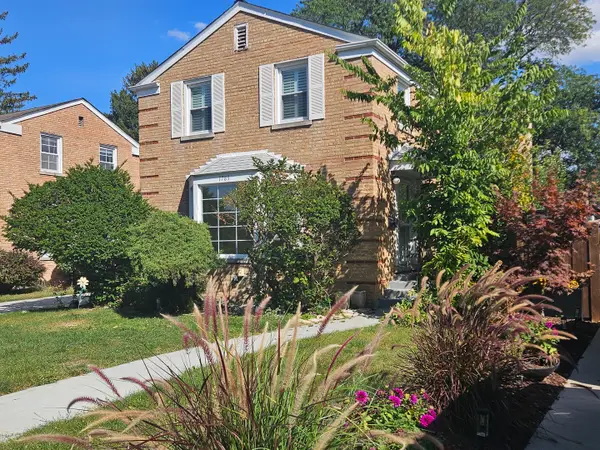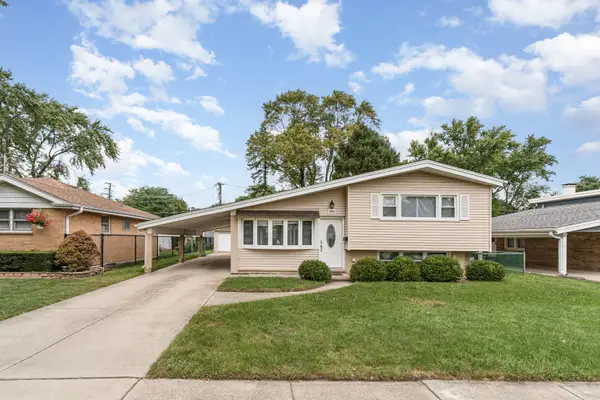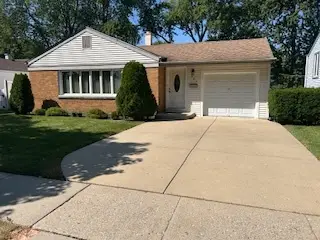840 Kylemore Drive, Des Plaines, IL 60016
Local realty services provided by:Better Homes and Gardens Real Estate Connections
840 Kylemore Drive,Des Plaines, IL 60016
$739,000
- 5 Beds
- 4 Baths
- 2,956 sq. ft.
- Single family
- Pending
Listed by:kari wilson
Office:real broker, llc.
MLS#:12424838
Source:MLSNI
Price summary
- Price:$739,000
- Price per sq. ft.:$250
About this home
Welcome home! This custom-built brick home is ready for you to move in and enjoy. The large, beautiful eat-in kitchen is a chef's dream, featuring elegant granite countertops, a convenient breakfast bar, a modern cooktop, and stunning hardwood flooring throughout. Spacious Living Accommodations. This home boasts five oversized bedrooms, including a first-floor bedroom with a full bathroom, making it ideal for multigenerational living. The finished basement is perfect for entertaining, complete with a deluxe wet bar, entertainment center, and a cozy fireplace. Outdoor and Additional Features Step onto your private deck that captures the lovely morning sun and overlooks a serene green area, offering a perfect retreat. The property includes a spacious three-car side-load garage and offers over 4,400 square feet of living space. Convenient Location Situated just minutes from the I-294, this home offers easy access to all the amenities you need. SS Appliances, Composite Deck: Installed around 2020. This home combines luxury, comfort, and convenience, making it the ideal choice for your next chapter.
Contact an agent
Home facts
- Year built:1995
- Listing ID #:12424838
- Added:67 day(s) ago
- Updated:September 25, 2025 at 01:28 PM
Rooms and interior
- Bedrooms:5
- Total bathrooms:4
- Full bathrooms:4
- Living area:2,956 sq. ft.
Heating and cooling
- Cooling:Central Air
- Heating:Forced Air, Individual Room Controls, Natural Gas, Zoned
Structure and exterior
- Roof:Asphalt
- Year built:1995
- Building area:2,956 sq. ft.
Utilities
- Water:Lake Michigan
- Sewer:Public Sewer
Finances and disclosures
- Price:$739,000
- Price per sq. ft.:$250
- Tax amount:$12,373 (2023)
New listings near 840 Kylemore Drive
- New
 $345,000Active3 beds 2 baths1,509 sq. ft.
$345,000Active3 beds 2 baths1,509 sq. ft.1649 Ashland Avenue #501, Des Plaines, IL 60016
MLS# 12479664Listed by: NEW CONCEPT REALTY - Open Sun, 12 to 2pmNew
 $324,900Active2 beds 1 baths792 sq. ft.
$324,900Active2 beds 1 baths792 sq. ft.2166 Laura Lane, Des Plaines, IL 60018
MLS# 12477210Listed by: NORTHLAKE REALTORS - New
 $200,000Active2 beds 1 baths1,000 sq. ft.
$200,000Active2 beds 1 baths1,000 sq. ft.9460 Bay Colony Drive #3N, Des Plaines, IL 60016
MLS# 12466781Listed by: CHASE REAL ESTATE LLC - New
 $575,000Active3 beds 2 baths1,905 sq. ft.
$575,000Active3 beds 2 baths1,905 sq. ft.615 Cordial Drive, Des Plaines, IL 60018
MLS# 12479414Listed by: ARTHA REALTY INCORPORATED - New
 $380,000Active4 beds 3 baths1,200 sq. ft.
$380,000Active4 beds 3 baths1,200 sq. ft.1895 Welwyn Avenue, Des Plaines, IL 60018
MLS# 12479932Listed by: HABLOFT LLC - New
 $285,000Active3 beds 2 baths1,152 sq. ft.
$285,000Active3 beds 2 baths1,152 sq. ft.1857 Pine Street, Des Plaines, IL 60018
MLS# 12478775Listed by: CENTURY 21 CIRCLE - New
 $489,000Active3 beds 3 baths1,456 sq. ft.
$489,000Active3 beds 3 baths1,456 sq. ft.1783 Lee Street, Des Plaines, IL 60018
MLS# 12479233Listed by: CENTURY 21 S.G.R., INC. - Open Sat, 11am to 1pmNew
 $329,900Active3 beds 2 baths1,100 sq. ft.
$329,900Active3 beds 2 baths1,100 sq. ft.1840 Nimitz Drive, Des Plaines, IL 60018
MLS# 12477436Listed by: EXP REALTY - Open Sat, 2 to 4pmNew
 $549,000Active3 beds 3 baths2,102 sq. ft.
$549,000Active3 beds 3 baths2,102 sq. ft.304 Amherst Avenue, Des Plaines, IL 60016
MLS# 12475569Listed by: @PROPERTIES CHRISTIE'S INTERNATIONAL REAL ESTATE - New
 $419,000Active3 beds 2 baths1,200 sq. ft.
$419,000Active3 beds 2 baths1,200 sq. ft.906 Alfini Drive, Des Plaines, IL 60016
MLS# 12474635Listed by: PRELLO REALTY
