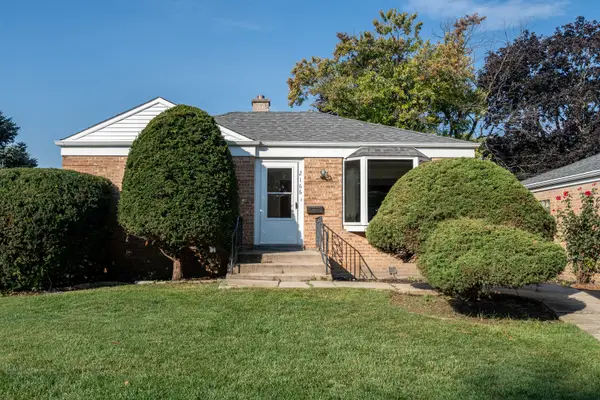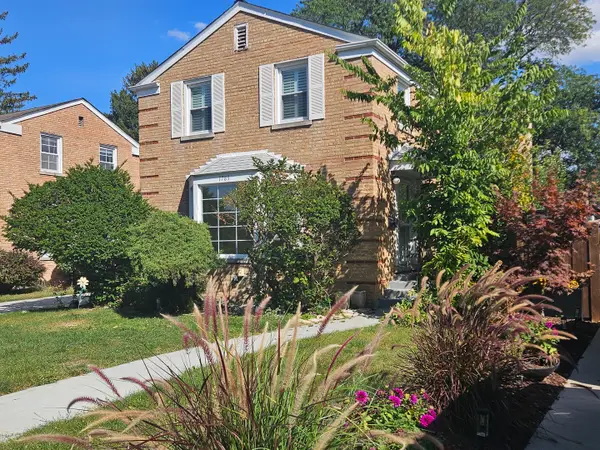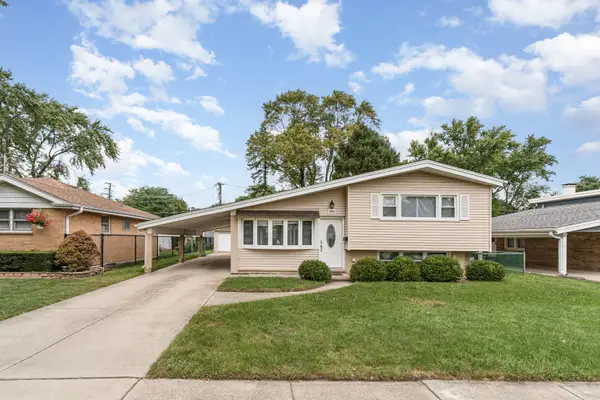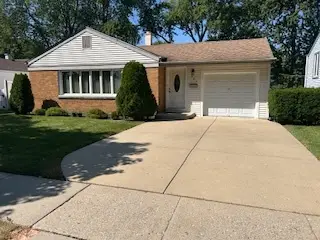843 E Lexington Circle #E, Des Plaines, IL 60016
Local realty services provided by:Better Homes and Gardens Real Estate Star Homes
843 E Lexington Circle #E,Des Plaines, IL 60016
$509,900
- 3 Beds
- 3 Baths
- 1,980 sq. ft.
- Townhouse
- Active
Listed by:krystyna stachurska-saletnik
Office:stachurska real estate, inc.
MLS#:12476888
Source:MLSNI
Price summary
- Price:$509,900
- Price per sq. ft.:$257.53
- Monthly HOA dues:$309
About this home
A TRULY GREAT OPPORTUNITY TO ACQUIRE A SPECTACULAR LARGE CORNER UNIT TOWNHOUSE: 1,913 SF, 3-STORY WITH 3 BEDROOMS, 2.5 BATHS, 2 CAR GARAGE; LARGE BALCONY, LOW ASSESSMENTS ON QUIET STREET WITH WALKING DISTANCE TO METRA STATION AND GROWING DOWNTOWN DES PLAINES!!! MANY UPDATES: WOOD FLORING THROUGH (2020) MAIN AND 2-ND FLOOR, SECURITY SYSTEM (2021) AT HOME AND GARAGE, EXPENSIVE WOOD BLINDS (2021), CERAMIC TITLE (2020) ON THE LOVER LEVEL, UPDATED GUEST'S BATHROOM (2020), CRISTAL CHANDELIER (2019). EAST, SOUTH AND WEST EXPOSURE, LOT OF OVERSIZE WINDOWS - SATURATING YOUR HOME WITH MORNING AND AFTERNOON SUNLIGHT. THE PRESTIGIOUS LEXINGTON PARK LUXURY MODEL. THE MAIN LEVEL FEATURES: SOARING 9' CEILINGS, GORGEOUS HARDWOOD FLOORS. LIVING ROOM, DINING ROOM COMBO, LARGE GOURMET KITCHEN PASS-THROUGH W/ EAT-IN BREAKFAST AREA AND SLIDING DOORS LEADING TO A SPACIOUS BALCONY - IDEAL FOR ENTERTAINING. WHITE CABINETS HIGH END SS APPLIANCES, QUARTZ COUNTERS, ISLAND, 42" HIGH CABINETS. SECOND LEVEL: 3 BEDROOMS, MASTER SUITE HAS A CATHEDRAL CEILING WITH LARGE WALK IN CLOSET, MASTER BATHROOM WITH SHOWER, LARGE VANITY WITH HIS AND HER DOUBLE SINKS. LARGE BEDROOMS, TONS OF STORAGE. LOWER-LEVEL HOSTS THE FAMILY ROOM GREAT FOR: HOME OFFICE, WATCHING TV, KIDS PLAYROOM OR WORK OUT AREA WITH ACCESS TO 2 CAR ATTACHED GARAGE. IMPROVEMENTS: NEWER STAINLESS-STEEL APPLIANCES (OVEN/RANGE, DISHWASHER, WASHER, DRYER), WHOLE HOUSE HUMIDIFIER INSTALLED ON FURNICE; INCREDIBLE LOCATION: CLOSE TO METRA, DOWNTOWN DES PLAINES, THE NEWLY RESTORED DES PLAINES THEATRE, SHOPS, DINNING, LOCAL PARKS, PACE STOPS, FITNESS CENTERS AND MORE. O'HARE AIRPORT IS A SHORT 10 MIN DRIVE AWAY. EASY ACCESS TO ALL EXPRESSWAYS. NEAR: ROSEMONT ENTERTAIMENT CENTER, THEATRES, CASINO, CHICAGO OUTLET MALL, NATURE TRAILS. THE GROUNDS OF THIS BEAUTIFUL TOWNHOUSE ARE PROFESSIONALLY LANDSCAPED. NOTHING TO DO BUT MOVE IN AND ENJOY THIS METICULOUSLY CARED FOR, SPACIOUS, COMFORTABLE TOWNHOUSE! ...PEACE AND QUIET RESIDES HERE, SO CAN YOU! ...EXPERIENCE LUXURY LIVING IN THIS STUNNING AND EXPENSIVE TOWNHOUSE. COME CHECK IT OUT, YOU'LL LOVE LIVING HERE!!!
Contact an agent
Home facts
- Year built:2018
- Listing ID #:12476888
- Added:4 day(s) ago
- Updated:September 25, 2025 at 01:28 PM
Rooms and interior
- Bedrooms:3
- Total bathrooms:3
- Full bathrooms:2
- Half bathrooms:1
- Living area:1,980 sq. ft.
Heating and cooling
- Cooling:Central Air
- Heating:Forced Air, Natural Gas
Structure and exterior
- Roof:Asphalt
- Year built:2018
- Building area:1,980 sq. ft.
Schools
- High school:Maine West High School
- Middle school:Chippewa Middle School
- Elementary school:Central Elementary School
Utilities
- Water:Lake Michigan
- Sewer:Public Sewer
Finances and disclosures
- Price:$509,900
- Price per sq. ft.:$257.53
- Tax amount:$7,016 (2023)
New listings near 843 E Lexington Circle #E
- New
 $345,000Active3 beds 2 baths1,509 sq. ft.
$345,000Active3 beds 2 baths1,509 sq. ft.1649 Ashland Avenue #501, Des Plaines, IL 60016
MLS# 12479664Listed by: NEW CONCEPT REALTY - Open Sun, 12 to 2pmNew
 $324,900Active2 beds 1 baths792 sq. ft.
$324,900Active2 beds 1 baths792 sq. ft.2166 Laura Lane, Des Plaines, IL 60018
MLS# 12477210Listed by: NORTHLAKE REALTORS - New
 $200,000Active2 beds 1 baths1,000 sq. ft.
$200,000Active2 beds 1 baths1,000 sq. ft.9460 Bay Colony Drive #3N, Des Plaines, IL 60016
MLS# 12466781Listed by: CHASE REAL ESTATE LLC - New
 $575,000Active3 beds 2 baths1,905 sq. ft.
$575,000Active3 beds 2 baths1,905 sq. ft.615 Cordial Drive, Des Plaines, IL 60018
MLS# 12479414Listed by: ARTHA REALTY INCORPORATED - New
 $380,000Active4 beds 3 baths1,200 sq. ft.
$380,000Active4 beds 3 baths1,200 sq. ft.1895 Welwyn Avenue, Des Plaines, IL 60018
MLS# 12479932Listed by: HABLOFT LLC - New
 $285,000Active3 beds 2 baths1,152 sq. ft.
$285,000Active3 beds 2 baths1,152 sq. ft.1857 Pine Street, Des Plaines, IL 60018
MLS# 12478775Listed by: CENTURY 21 CIRCLE - New
 $489,000Active3 beds 3 baths1,456 sq. ft.
$489,000Active3 beds 3 baths1,456 sq. ft.1783 Lee Street, Des Plaines, IL 60018
MLS# 12479233Listed by: CENTURY 21 S.G.R., INC. - Open Sat, 11am to 1pmNew
 $329,900Active3 beds 2 baths1,100 sq. ft.
$329,900Active3 beds 2 baths1,100 sq. ft.1840 Nimitz Drive, Des Plaines, IL 60018
MLS# 12477436Listed by: EXP REALTY - Open Sat, 2 to 4pmNew
 $549,000Active3 beds 3 baths2,102 sq. ft.
$549,000Active3 beds 3 baths2,102 sq. ft.304 Amherst Avenue, Des Plaines, IL 60016
MLS# 12475569Listed by: @PROPERTIES CHRISTIE'S INTERNATIONAL REAL ESTATE - New
 $419,000Active3 beds 2 baths1,200 sq. ft.
$419,000Active3 beds 2 baths1,200 sq. ft.906 Alfini Drive, Des Plaines, IL 60016
MLS# 12474635Listed by: PRELLO REALTY
