858 E Grant Drive, Des Plaines, IL 60016
Local realty services provided by:Better Homes and Gardens Real Estate Star Homes
858 E Grant Drive,Des Plaines, IL 60016
$299,000
- 2 Beds
- 1 Baths
- 1,228 sq. ft.
- Single family
- Pending
Listed by: leslie mcdonnell
Office: re/max suburban
MLS#:12515228
Source:MLSNI
Price summary
- Price:$299,000
- Price per sq. ft.:$243.49
About this home
LOOKING FOR A MOVE-IN READY RANCH HOME IN A CONVENIENT LOCATION? THIS ONE CHECKS ALL THE BOXES! Perfectly designed for comfort and effortless single-level living, this charming 2-bedroom, 1-full-bath ranch combines modern updates with a warm, welcoming feel. Inside, you'll find brand-new luxury flooring, plush new carpet, heated floors throughout most of the home (Radiant Heat ), a freshly painted interior in today's sought-after color palette, a brand-new full-house generator, and a new water heater (2023)-all the thoughtful upgrades that make this home move-in ready. The layout begins with an expansive living room just off the entry, highlighted by a large picture window that allows natural light to flow in and creates an open warm, and airy atmosphere. The kitchen features generous cabinetry, a closet pantry, and a washer and dryer for everyday ease. A sunny dining area sits just off the kitchen and offers patio access, perfect for morning coffee or dinners outdoors on warm evenings. Down the hall, you'll find two comfortable bedrooms with plenty of closet space and a well-appointed full bath. The sun-drenched family room offers an inviting space to relax or gather with loved ones and also opens to the patio, creating a seamless connection between indoor comfort and outdoor living. Additional highlights include a 2-car detached garage with side tool room and the flexibility of a quick close, allowing you to move right in and start enjoying your new home. Whether you're looking for a ranch home near Metra, a freshly updated property close to schools, or simply a convenient place to settle into, this home delivers the perfect blend of comfort, charm, and location. Close to schools, major highways, and Metra, this home makes everyday living easy and enjoyable.
Contact an agent
Home facts
- Year built:1947
- Listing ID #:12515228
- Added:47 day(s) ago
- Updated:December 29, 2025 at 08:47 AM
Rooms and interior
- Bedrooms:2
- Total bathrooms:1
- Full bathrooms:1
- Living area:1,228 sq. ft.
Heating and cooling
- Heating:Baseboard, Radiant, Steam
Structure and exterior
- Roof:Asphalt
- Year built:1947
- Building area:1,228 sq. ft.
- Lot area:0.16 Acres
Schools
- High school:Maine West High School
- Middle school:Algonquin Middle School
- Elementary school:Forest Elementary School
Utilities
- Water:Public
- Sewer:Public Sewer
Finances and disclosures
- Price:$299,000
- Price per sq. ft.:$243.49
- Tax amount:$6,855 (2023)
New listings near 858 E Grant Drive
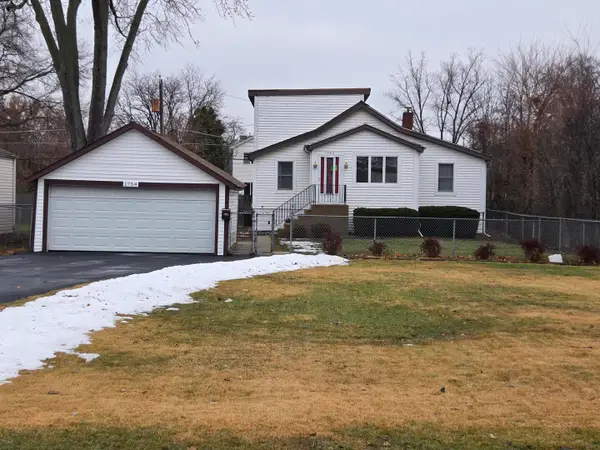 $291,754Pending3 beds 2 baths1,439 sq. ft.
$291,754Pending3 beds 2 baths1,439 sq. ft.1754 E Lincoln Avenue, Des Plaines, IL 60018
MLS# 12535809Listed by: GATEWAY REALTY LLC $255,000Pending2 beds 2 baths1,200 sq. ft.
$255,000Pending2 beds 2 baths1,200 sq. ft.1436 E Thacker Street #309, Des Plaines, IL 60016
MLS# 12535179Listed by: RE/MAX 10- New
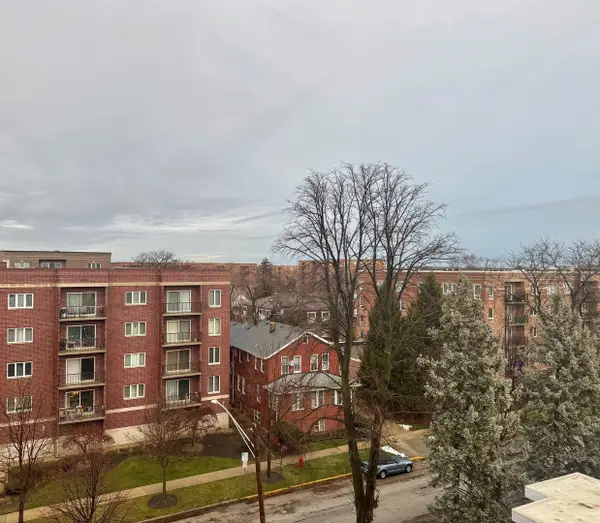 $299,000Active2 beds 2 baths1,490 sq. ft.
$299,000Active2 beds 2 baths1,490 sq. ft.1325 Perry Street #606, Des Plaines, IL 60016
MLS# 12535255Listed by: RE/MAX SUBURBAN - New
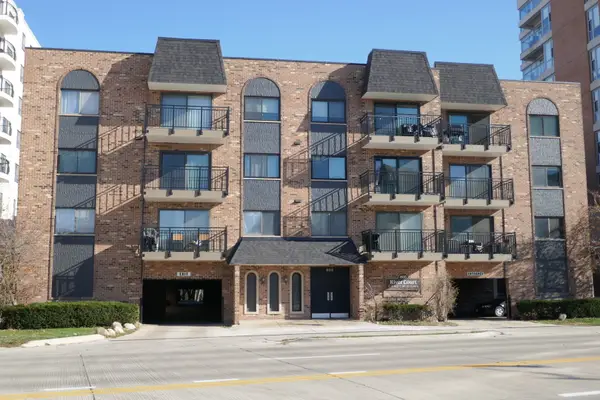 $245,000Active2 beds 2 baths1,200 sq. ft.
$245,000Active2 beds 2 baths1,200 sq. ft.603 S River Road #2M, Des Plaines, IL 60016
MLS# 12531686Listed by: PMI METRO & SUBURBAN - New
 $318,000Active2 beds 1 baths1,014 sq. ft.
$318,000Active2 beds 1 baths1,014 sq. ft.1162 W Grant Drive, Des Plaines, IL 60016
MLS# 12534615Listed by: CENTURY 21 LANGOS & CHRISTIAN  $590,000Pending3 beds 3 baths2,375 sq. ft.
$590,000Pending3 beds 3 baths2,375 sq. ft.47 S Josephine Court, Des Plaines, IL 60016
MLS# 12535052Listed by: REALPROZ, LLC $349,900Pending2 beds 2 baths1,031 sq. ft.
$349,900Pending2 beds 2 baths1,031 sq. ft.2091 Sherwin Avenue, Des Plaines, IL 60018
MLS# 12515489Listed by: @PROPERTIES CHRISTIE'S INTERNATIONAL REAL ESTATE- New
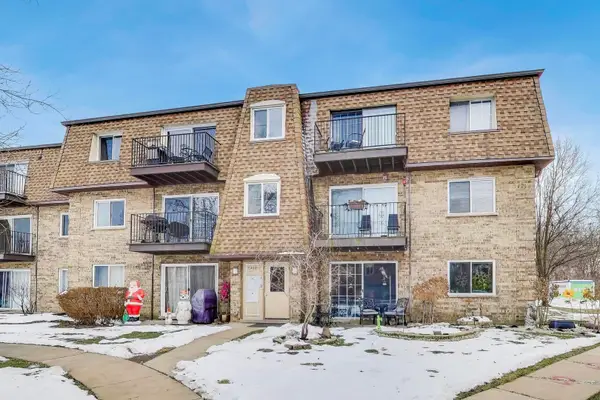 $230,000Active2 beds 1 baths1,000 sq. ft.
$230,000Active2 beds 1 baths1,000 sq. ft.9420 Bay Colony Drive #2E, Des Plaines, IL 60016
MLS# 12519941Listed by: BERKSHIRE HATHAWAY HOMESERVICES STARCK REAL ESTATE - New
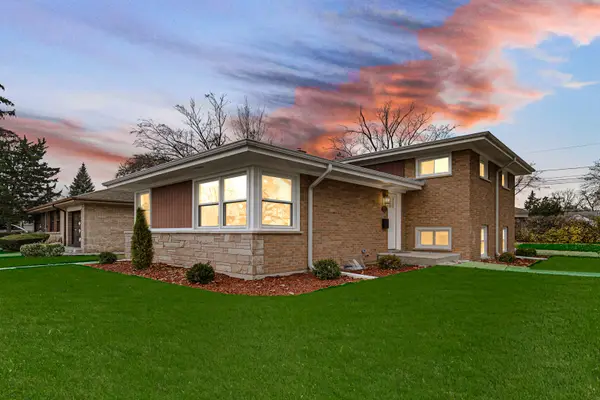 $574,999Active3 beds 2 baths2,400 sq. ft.
$574,999Active3 beds 2 baths2,400 sq. ft.1845 Everett Avenue, Des Plaines, IL 60018
MLS# 12523669Listed by: GUIDANCE REALTY - New
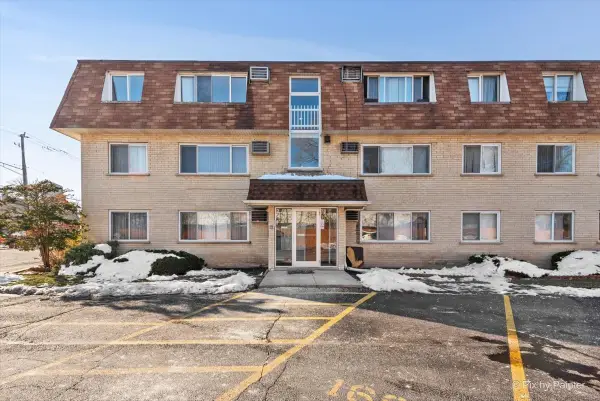 $208,000Active2 beds 1 baths1,250 sq. ft.
$208,000Active2 beds 1 baths1,250 sq. ft.8802 Briar Court #3A, Des Plaines, IL 60016
MLS# 12532978Listed by: HOMESMART CONNECT LLC
