881 E Thacker Street, Des Plaines, IL 60016
Local realty services provided by:Better Homes and Gardens Real Estate Connections
881 E Thacker Street,Des Plaines, IL 60016
$399,900
- 3 Beds
- 1 Baths
- 1,248 sq. ft.
- Single family
- Active
Listed by: adrian antal
Office: ansa realty group inc.
MLS#:12490987
Source:MLSNI
Price summary
- Price:$399,900
- Price per sq. ft.:$320.43
About this home
Beautifully remodeled Home in Prime Des Plaines Location. Welcome to this stunning, fully renovated home on a fantastic block-just a short walk to downtown Des Plaines, the train, and top-rated schools. This property underwent a gut rehabilitation in 2025, completed with full permits and city inspections. The inviting layout features a spacious living room with large windows that flood the space with natural light. The modern kitchen features Bosch appliances, quartz countertops, and ample space for a dining table. The bedrooms are bright and comfortable, each with built-in closets. The family room serves as a private retreat between the living room and the attached 2.5-car garage, offering two sliding patio doors that open to patios and yards on both sides of the house-perfect for entertaining or relaxing outdoors. The luxurious bathroom includes Italian marble, a Grohe rain shower, and a large whirlpool tub. The family room can easily be converted into an additional bedroom and has room for another bath if desired. The property features a generous front yard and a spacious backyard, ideal for gatherings and play. All mechanicals are new, including a high-efficiency furnace, AC, updated electrical, plumbing, insulation, and a new roof. The entire floors feature herringbone hardwood floors with the option to have them heated. Show with confidence-this home is truly move-in ready. Easy to add another full bath and convert the family room into a primary suite.
Contact an agent
Home facts
- Year built:1953
- Listing ID #:12490987
- Added:83 day(s) ago
- Updated:January 03, 2026 at 11:48 AM
Rooms and interior
- Bedrooms:3
- Total bathrooms:1
- Full bathrooms:1
- Living area:1,248 sq. ft.
Heating and cooling
- Cooling:Central Air
- Heating:Forced Air
Structure and exterior
- Year built:1953
- Building area:1,248 sq. ft.
Schools
- High school:Maine West High School
- Middle school:Algonquin Elementary School
- Elementary school:Forest Elementary School
Utilities
- Water:Public
- Sewer:Public Sewer
Finances and disclosures
- Price:$399,900
- Price per sq. ft.:$320.43
- Tax amount:$5,717 (2023)
New listings near 881 E Thacker Street
- New
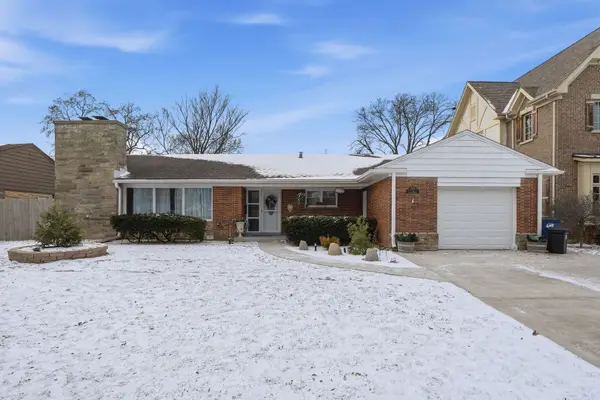 $499,997Active4 beds 2 baths2,547 sq. ft.
$499,997Active4 beds 2 baths2,547 sq. ft.172 Cornell Avenue, Des Plaines, IL 60016
MLS# 12538349Listed by: SEED REALTY LLC - New
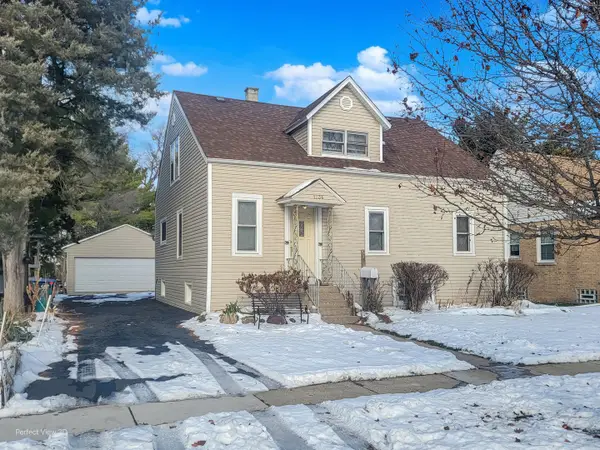 $339,999Active6 beds 3 baths1,658 sq. ft.
$339,999Active6 beds 3 baths1,658 sq. ft.1634 E Lincoln Avenue, Des Plaines, IL 60018
MLS# 12539152Listed by: TELEQUEST CORP. - Open Sat, 10am to 12pmNew
 $435,000Active2 beds 3 baths1,703 sq. ft.
$435,000Active2 beds 3 baths1,703 sq. ft.1160 Evergreen Avenue, Des Plaines, IL 60016
MLS# 12526394Listed by: KELLER WILLIAMS THRIVE - New
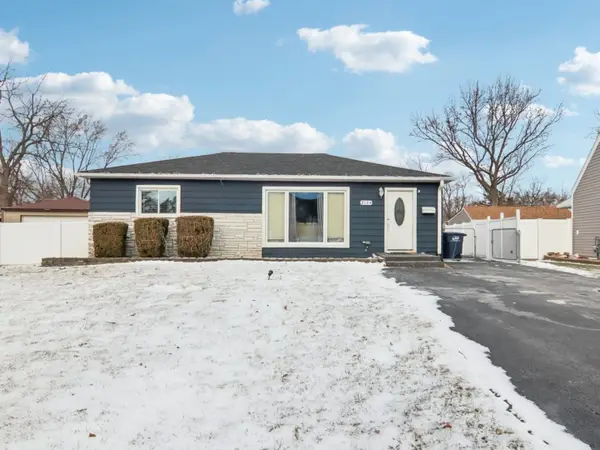 $399,900Active3 beds 2 baths912 sq. ft.
$399,900Active3 beds 2 baths912 sq. ft.2124 Halsey Drive, Des Plaines, IL 60018
MLS# 12538580Listed by: NORTHLAKE REALTORS - Open Sun, 12 to 2pmNew
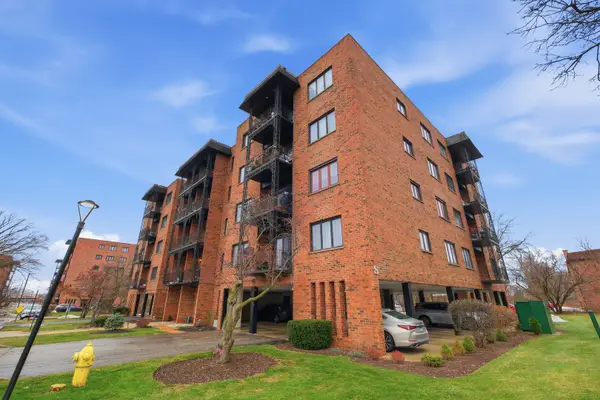 $270,000Active2 beds 2 baths1,400 sq. ft.
$270,000Active2 beds 2 baths1,400 sq. ft.9342 Landings Lane #504, Des Plaines, IL 60016
MLS# 12538918Listed by: KOMAR - New
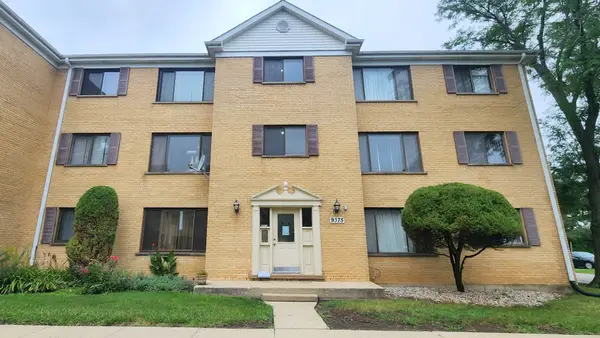 $212,900Active2 beds 2 baths1,100 sq. ft.
$212,900Active2 beds 2 baths1,100 sq. ft.9375 Hamilton Court #E, Des Plaines, IL 60016
MLS# 12538440Listed by: RE/MAX PREMIER - Open Sat, 1 to 3pmNew
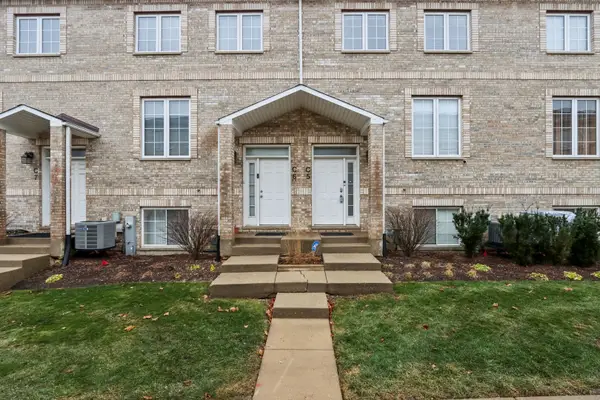 $419,900Active3 beds 3 baths1,805 sq. ft.
$419,900Active3 beds 3 baths1,805 sq. ft.183 N East River Road #C5, Des Plaines, IL 60016
MLS# 12537628Listed by: REDFIN CORPORATION - New
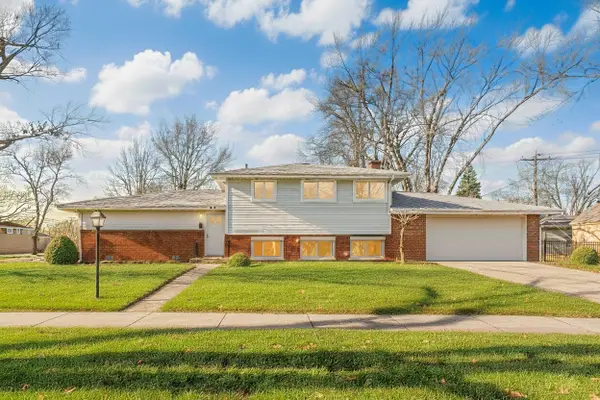 $449,900Active3 beds 2 baths1,869 sq. ft.
$449,900Active3 beds 2 baths1,869 sq. ft.190 E Bradley Street, Des Plaines, IL 60016
MLS# 12537380Listed by: STACHURSKA REAL ESTATE, INC. - Open Sat, 12 to 2pmNew
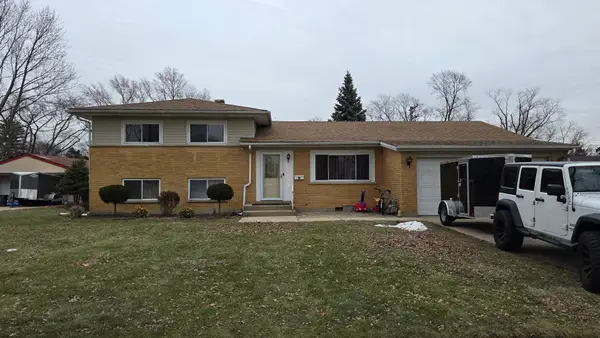 $550,000Active5 beds 3 baths1,900 sq. ft.
$550,000Active5 beds 3 baths1,900 sq. ft.887 Ingram Place, Des Plaines, IL 60016
MLS# 12537475Listed by: UNITED REAL ESTATE - CHICAGO - Open Sun, 12 to 2pmNew
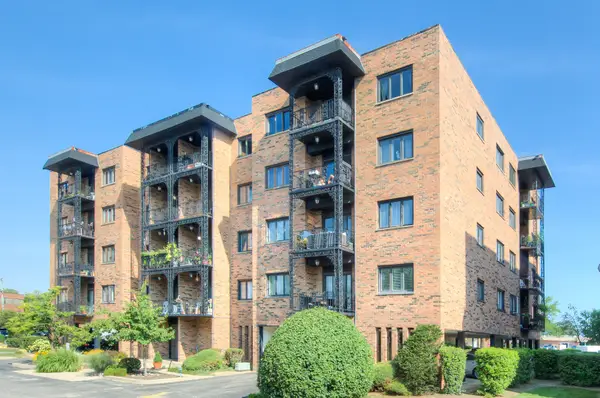 $299,900Active2 beds 1 baths
$299,900Active2 beds 1 baths9396 Landings Lane #306, Des Plaines, IL 60016
MLS# 12537156Listed by: BAIRD & WARNER
