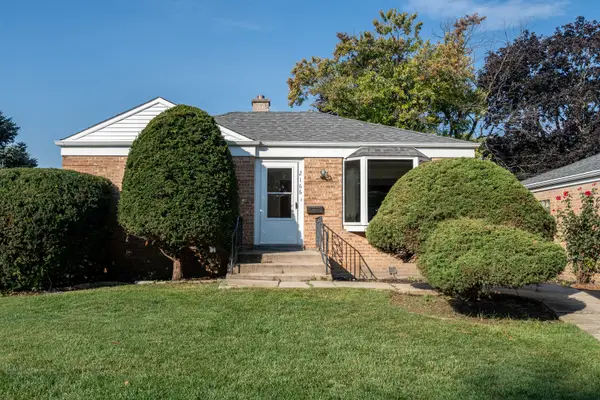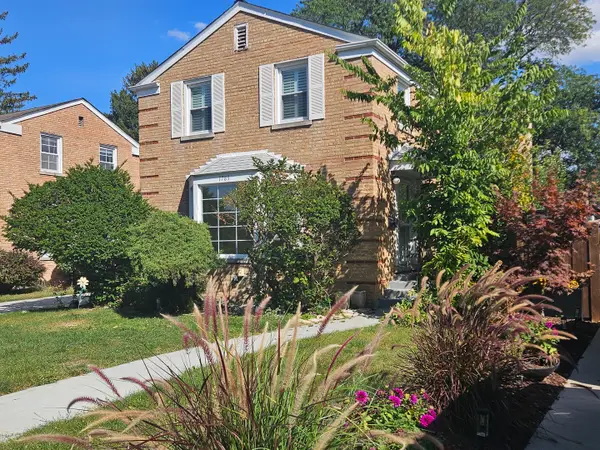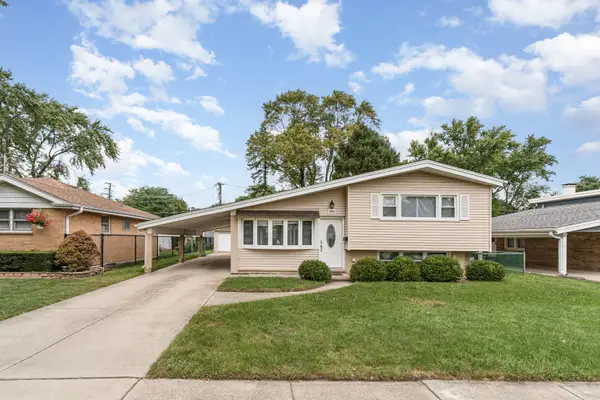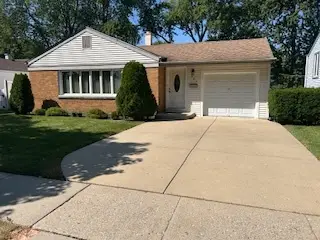8846 Dee Road #E, Des Plaines, IL 60016
Local realty services provided by:Better Homes and Gardens Real Estate Star Homes
8846 Dee Road #E,Des Plaines, IL 60016
$299,999
- 3 Beds
- 3 Baths
- 1,569 sq. ft.
- Townhouse
- Pending
Listed by:alif jahangir
Office:volta investments llc.
MLS#:12470053
Source:MLSNI
Price summary
- Price:$299,999
- Price per sq. ft.:$191.2
About this home
Spacious and well-maintained 3 bedroom, 2.5 bathroom townhouse in the heart of Des Plaines with NO HOA fees! Offering approx. 1,569 sq. ft. of living space (plus a full finished basement), this home has been thoughtfully updated with fresh paint, refinished hardwood floors, a lightly renovated kitchen with brand-new stainless steel appliances, new bathroom tile, water heater, and updated staircase railing. The main level features a bright and open living/dining area with oversized windows, plus a convenient half bath. Upstairs you'll find 3 generous bedrooms and 2 full baths. The finished basement offers even more living potential with 2 additional rooms, a spacious family/recreation area, and laundry space. Recent improvements make this home move-in ready while still leaving plenty of opportunity for your personal touches - or for investors looking to add value and maximize ROI with a more modern finish. Conveniently located near shopping, restaurants, parks, expressways, and within walking distance to Maine East High School. Perfect for first-time home buyers, families looking to settle in Des Plaines, or condo owners ready to upgrade to more space - as well as investors seeking a strong rental or flip opportunity.
Contact an agent
Home facts
- Year built:1967
- Listing ID #:12470053
- Added:13 day(s) ago
- Updated:September 25, 2025 at 01:28 PM
Rooms and interior
- Bedrooms:3
- Total bathrooms:3
- Full bathrooms:2
- Half bathrooms:1
- Living area:1,569 sq. ft.
Heating and cooling
- Cooling:Central Air
- Heating:Baseboard
Structure and exterior
- Year built:1967
- Building area:1,569 sq. ft.
Schools
- High school:Maine East High School
- Middle school:Chippewa Middle School
- Elementary school:North Elementary School
Utilities
- Water:Lake Michigan
Finances and disclosures
- Price:$299,999
- Price per sq. ft.:$191.2
- Tax amount:$6,125 (2023)
New listings near 8846 Dee Road #E
- New
 $345,000Active3 beds 2 baths1,509 sq. ft.
$345,000Active3 beds 2 baths1,509 sq. ft.1649 Ashland Avenue #501, Des Plaines, IL 60016
MLS# 12479664Listed by: NEW CONCEPT REALTY - New
 $324,900Active2 beds 1 baths792 sq. ft.
$324,900Active2 beds 1 baths792 sq. ft.2166 Laura Lane, Des Plaines, IL 60018
MLS# 12477210Listed by: NORTHLAKE REALTORS - New
 $200,000Active2 beds 1 baths1,000 sq. ft.
$200,000Active2 beds 1 baths1,000 sq. ft.9460 Bay Colony Drive #3N, Des Plaines, IL 60016
MLS# 12466781Listed by: CHASE REAL ESTATE LLC - New
 $575,000Active3 beds 2 baths1,905 sq. ft.
$575,000Active3 beds 2 baths1,905 sq. ft.615 Cordial Drive, Des Plaines, IL 60018
MLS# 12479414Listed by: ARTHA REALTY INCORPORATED - New
 $380,000Active4 beds 3 baths1,200 sq. ft.
$380,000Active4 beds 3 baths1,200 sq. ft.1895 Welwyn Avenue, Des Plaines, IL 60018
MLS# 12479932Listed by: HABLOFT LLC - New
 $285,000Active3 beds 2 baths1,152 sq. ft.
$285,000Active3 beds 2 baths1,152 sq. ft.1857 Pine Street, Des Plaines, IL 60018
MLS# 12478775Listed by: CENTURY 21 CIRCLE - New
 $489,000Active3 beds 3 baths1,456 sq. ft.
$489,000Active3 beds 3 baths1,456 sq. ft.1783 Lee Street, Des Plaines, IL 60018
MLS# 12479233Listed by: CENTURY 21 S.G.R., INC. - Open Sat, 11am to 1pmNew
 $329,900Active3 beds 2 baths1,100 sq. ft.
$329,900Active3 beds 2 baths1,100 sq. ft.1840 Nimitz Drive, Des Plaines, IL 60018
MLS# 12477436Listed by: EXP REALTY - Open Sat, 2 to 4pmNew
 $549,000Active3 beds 3 baths2,102 sq. ft.
$549,000Active3 beds 3 baths2,102 sq. ft.304 Amherst Avenue, Des Plaines, IL 60016
MLS# 12475569Listed by: @PROPERTIES CHRISTIE'S INTERNATIONAL REAL ESTATE - New
 $419,000Active3 beds 2 baths1,200 sq. ft.
$419,000Active3 beds 2 baths1,200 sq. ft.906 Alfini Drive, Des Plaines, IL 60016
MLS# 12474635Listed by: PRELLO REALTY
