8896 David Place #2E, Des Plaines, IL 60016
Local realty services provided by:Better Homes and Gardens Real Estate Star Homes
8896 David Place #2E,Des Plaines, IL 60016
$170,000
- 2 Beds
- 1 Baths
- 900 sq. ft.
- Condominium
- Pending
Listed by: joanna wozny
Office: exit realty redefined
MLS#:12509034
Source:MLSNI
Price summary
- Price:$170,000
- Price per sq. ft.:$188.89
About this home
Great opportunity to own this spacious and well-loved 2-bedroom, 1-bath condo with plenty of potential! The open layout offers a comfortable living and dining area that leads to a private balcony, perfect for morning coffee or relaxing evenings. Originally a one-bedroom plus den, converted by a previous owner to a two bedroom, offering flexibility for guests, a home office, or extra living space. You'll appreciate the abundant closets, storage locker, bike room and coin laundry for added convenience. Enjoy community amenities including an outdoor swimming pool, clubhouse, tennis courts, and playground-all within a well-managed subdivision featuring low assessments that cover most utilities, including heat, gas and water. Close to everything-Golf Mill Shopping Center, restaurants, parks, and major highways (I-294, Golf Rd, and Milwaukee Ave). With low HOA fees and a well-maintained building, this condo is a fantastic choice for first-time buyers or downsizers looking for comfort and value in a prime location. No rentals allows. Buyer to confirm all information with HOA. Unit to be sold in "AS IS" condition.
Contact an agent
Home facts
- Year built:1970
- Listing ID #:12509034
- Added:53 day(s) ago
- Updated:December 28, 2025 at 09:07 AM
Rooms and interior
- Bedrooms:2
- Total bathrooms:1
- Full bathrooms:1
- Living area:900 sq. ft.
Heating and cooling
- Heating:Baseboard, Natural Gas, Steam
Structure and exterior
- Year built:1970
- Building area:900 sq. ft.
Schools
- High school:Maine East High School
- Middle school:Gemini Junior High School
- Elementary school:Mark Twain Elementary School
Utilities
- Water:Lake Michigan
- Sewer:Public Sewer
Finances and disclosures
- Price:$170,000
- Price per sq. ft.:$188.89
- Tax amount:$1,685 (2023)
New listings near 8896 David Place #2E
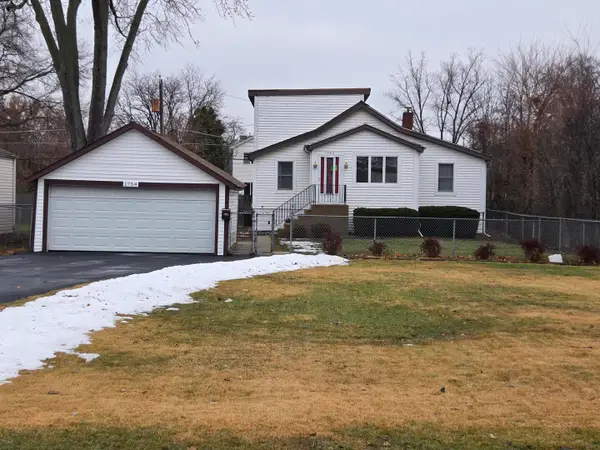 $291,754Pending3 beds 2 baths1,439 sq. ft.
$291,754Pending3 beds 2 baths1,439 sq. ft.1754 E Lincoln Avenue, Des Plaines, IL 60018
MLS# 12535809Listed by: GATEWAY REALTY LLC $255,000Pending2 beds 2 baths1,200 sq. ft.
$255,000Pending2 beds 2 baths1,200 sq. ft.1436 E Thacker Street #309, Des Plaines, IL 60016
MLS# 12535179Listed by: RE/MAX 10- New
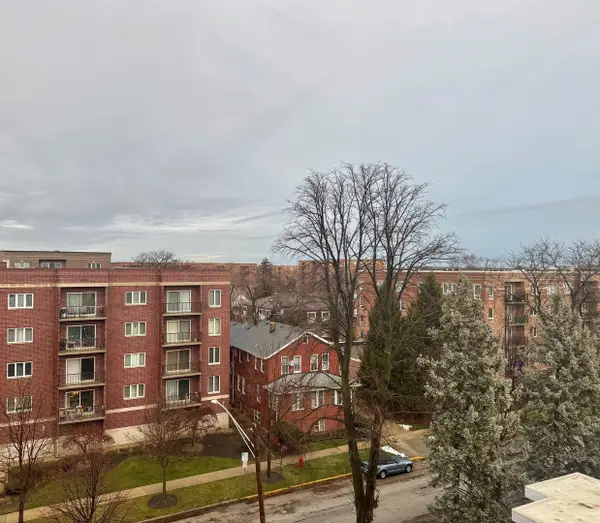 $299,000Active2 beds 2 baths1,490 sq. ft.
$299,000Active2 beds 2 baths1,490 sq. ft.1325 Perry Street #606, Des Plaines, IL 60016
MLS# 12535255Listed by: RE/MAX SUBURBAN - New
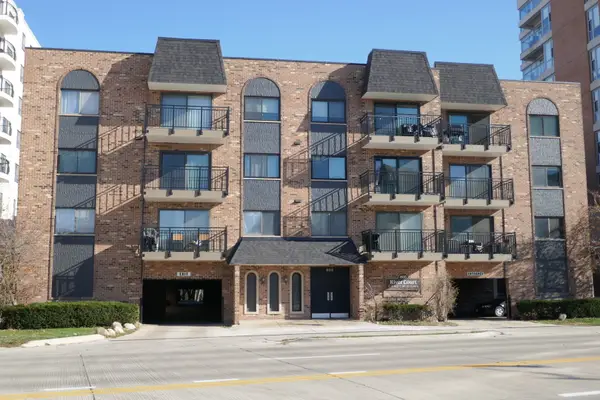 $245,000Active2 beds 2 baths1,200 sq. ft.
$245,000Active2 beds 2 baths1,200 sq. ft.603 S River Road #2M, Des Plaines, IL 60016
MLS# 12531686Listed by: PMI METRO & SUBURBAN - New
 $318,000Active2 beds 1 baths1,014 sq. ft.
$318,000Active2 beds 1 baths1,014 sq. ft.1162 W Grant Drive, Des Plaines, IL 60016
MLS# 12534615Listed by: CENTURY 21 LANGOS & CHRISTIAN  $590,000Pending3 beds 3 baths2,375 sq. ft.
$590,000Pending3 beds 3 baths2,375 sq. ft.47 S Josephine Court, Des Plaines, IL 60016
MLS# 12535052Listed by: REALPROZ, LLC $349,900Pending2 beds 2 baths1,031 sq. ft.
$349,900Pending2 beds 2 baths1,031 sq. ft.2091 Sherwin Avenue, Des Plaines, IL 60018
MLS# 12515489Listed by: @PROPERTIES CHRISTIE'S INTERNATIONAL REAL ESTATE- New
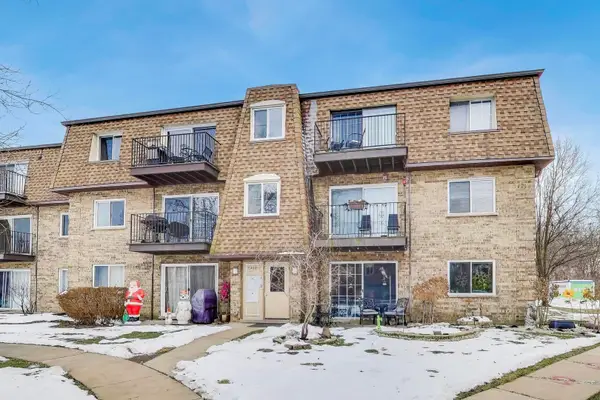 $230,000Active2 beds 1 baths1,000 sq. ft.
$230,000Active2 beds 1 baths1,000 sq. ft.9420 Bay Colony Drive #2E, Des Plaines, IL 60016
MLS# 12519941Listed by: BERKSHIRE HATHAWAY HOMESERVICES STARCK REAL ESTATE - New
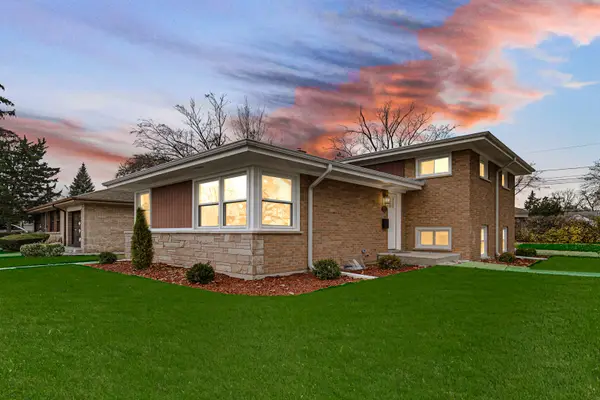 $574,999Active3 beds 2 baths2,400 sq. ft.
$574,999Active3 beds 2 baths2,400 sq. ft.1845 Everett Avenue, Des Plaines, IL 60018
MLS# 12523669Listed by: GUIDANCE REALTY - New
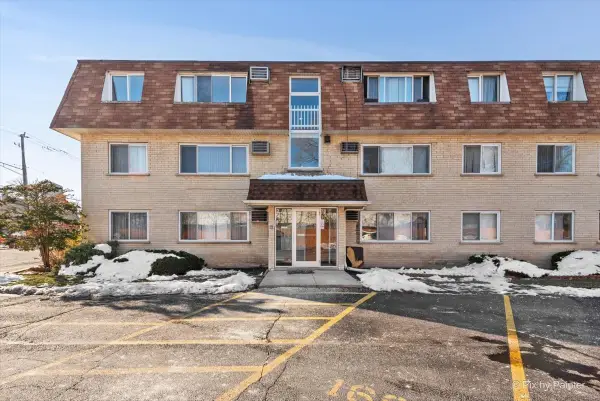 $208,000Active2 beds 1 baths1,250 sq. ft.
$208,000Active2 beds 1 baths1,250 sq. ft.8802 Briar Court #3A, Des Plaines, IL 60016
MLS# 12532978Listed by: HOMESMART CONNECT LLC
