8905 Knight Avenue #211, Des Plaines, IL 60016
Local realty services provided by:Better Homes and Gardens Real Estate Connections
8905 Knight Avenue #211,Des Plaines, IL 60016
$225,000
- 2 Beds
- 2 Baths
- 1,100 sq. ft.
- Condominium
- Pending
Listed by: ilona leber
Office: baird & warner
MLS#:12514843
Source:MLSNI
Price summary
- Price:$225,000
- Price per sq. ft.:$204.55
- Monthly HOA dues:$357
About this home
Spacious, LIGHT filled 2 bdrm 2 bath condo in conveniently located Ballard Point Subdivision. Excellent proximity to Gemini Middle School & Main East High school. Close to Golf Mill & Rosemont shopping & ENTERTAINMENT options. Easy access to Interstate 294 and O'Hare Airport for COMMUTERS. Not far from 90/294/190 junction for fast commute to Chicago and Airport. Lutheran General Hospital is around the corner. NEW FEATURES in this condominium include: Brand NEW carpeting , brand New microwave, newer white kitchen cabinetry, six paneled doors, mirrored closet sliding doors, built in shelving in master walk in closet, garbage disposal, light fixtures, AC units. Ample closet/ storage space in unit , additional storage locker located in basement right by entry door. ELEVATOR access to large laundry facility & storage locker on LL . Condo complex has several AMENITIES for all your RECREATION needs: park/ playground , pond, tennis courts, volley ball & basketball court. Fenced in outdoor pool for your enjoyment on warm Summer days with Pool house which includes a work out room. For your outdoor needs several parks are nearby : Ballard Park, Dee Park Recreation Center , Golf Mill Park. LOW association fees cover: heat, gas, water, garbage, outside maintenance , lawn care, snow removal ,parking (2 spaces). Taxes reflect HOE, senior E & senior freeze. See Tax bill in additional information! Ready for new owner. Just move right in and enjoy!
Contact an agent
Home facts
- Year built:1976
- Listing ID #:12514843
- Added:45 day(s) ago
- Updated:December 29, 2025 at 08:58 AM
Rooms and interior
- Bedrooms:2
- Total bathrooms:2
- Full bathrooms:2
- Living area:1,100 sq. ft.
Heating and cooling
- Heating:Natural Gas
Structure and exterior
- Year built:1976
- Building area:1,100 sq. ft.
Schools
- High school:Maine East High School
- Middle school:Gemini Junior High School
- Elementary school:Apollo Elementary School
Utilities
- Water:Public
- Sewer:Public Sewer
Finances and disclosures
- Price:$225,000
- Price per sq. ft.:$204.55
- Tax amount:$164 (2023)
New listings near 8905 Knight Avenue #211
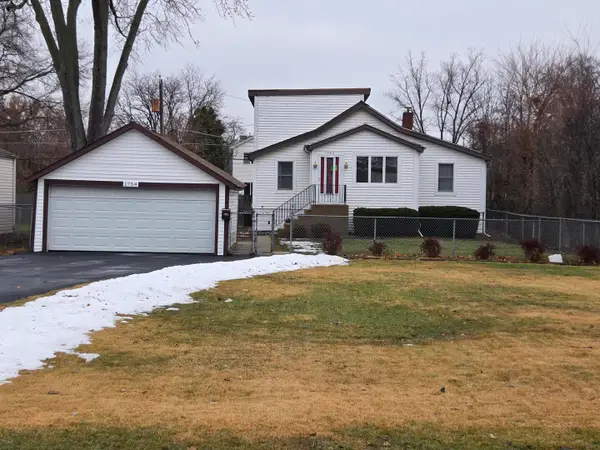 $291,754Pending3 beds 2 baths1,439 sq. ft.
$291,754Pending3 beds 2 baths1,439 sq. ft.1754 E Lincoln Avenue, Des Plaines, IL 60018
MLS# 12535809Listed by: GATEWAY REALTY LLC $255,000Pending2 beds 2 baths1,200 sq. ft.
$255,000Pending2 beds 2 baths1,200 sq. ft.1436 E Thacker Street #309, Des Plaines, IL 60016
MLS# 12535179Listed by: RE/MAX 10- New
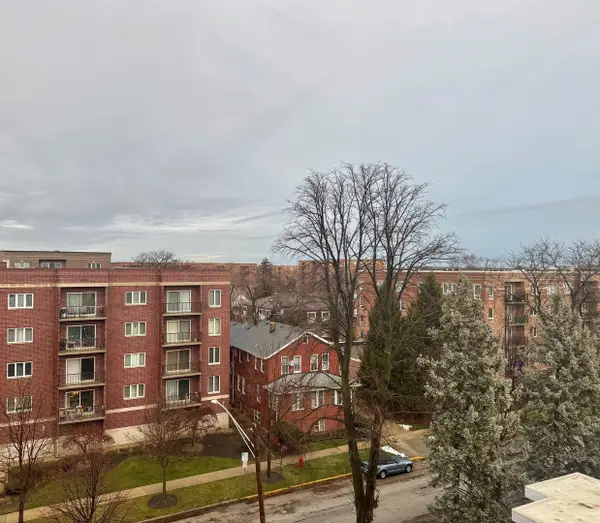 $299,000Active2 beds 2 baths1,490 sq. ft.
$299,000Active2 beds 2 baths1,490 sq. ft.1325 Perry Street #606, Des Plaines, IL 60016
MLS# 12535255Listed by: RE/MAX SUBURBAN - New
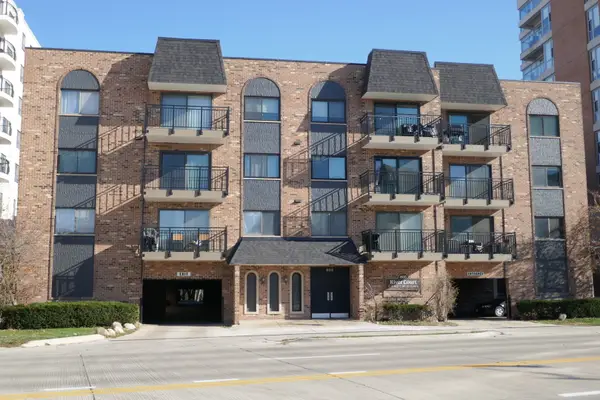 $245,000Active2 beds 2 baths1,200 sq. ft.
$245,000Active2 beds 2 baths1,200 sq. ft.603 S River Road #2M, Des Plaines, IL 60016
MLS# 12531686Listed by: PMI METRO & SUBURBAN - New
 $318,000Active2 beds 1 baths1,014 sq. ft.
$318,000Active2 beds 1 baths1,014 sq. ft.1162 W Grant Drive, Des Plaines, IL 60016
MLS# 12534615Listed by: CENTURY 21 LANGOS & CHRISTIAN  $590,000Pending3 beds 3 baths2,375 sq. ft.
$590,000Pending3 beds 3 baths2,375 sq. ft.47 S Josephine Court, Des Plaines, IL 60016
MLS# 12535052Listed by: REALPROZ, LLC $349,900Pending2 beds 2 baths1,031 sq. ft.
$349,900Pending2 beds 2 baths1,031 sq. ft.2091 Sherwin Avenue, Des Plaines, IL 60018
MLS# 12515489Listed by: @PROPERTIES CHRISTIE'S INTERNATIONAL REAL ESTATE- New
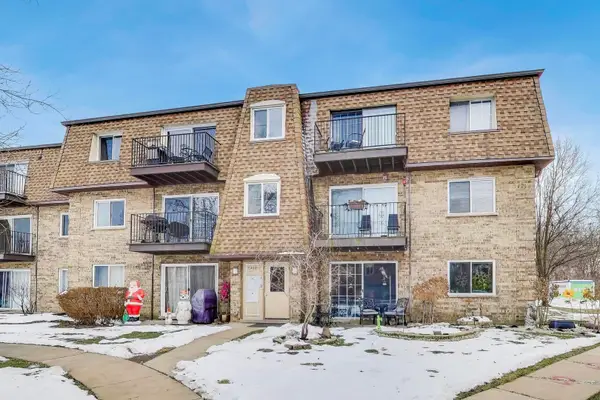 $230,000Active2 beds 1 baths1,000 sq. ft.
$230,000Active2 beds 1 baths1,000 sq. ft.9420 Bay Colony Drive #2E, Des Plaines, IL 60016
MLS# 12519941Listed by: BERKSHIRE HATHAWAY HOMESERVICES STARCK REAL ESTATE - New
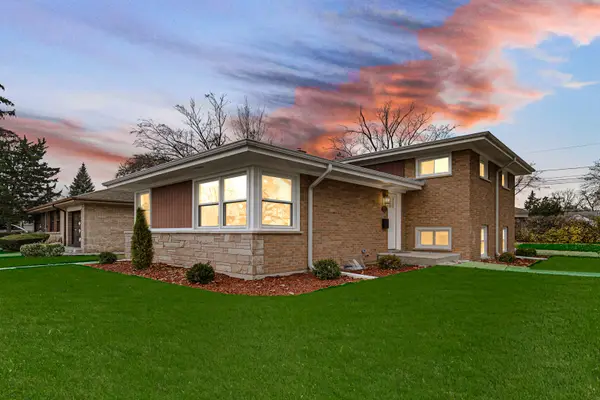 $574,999Active3 beds 2 baths2,400 sq. ft.
$574,999Active3 beds 2 baths2,400 sq. ft.1845 Everett Avenue, Des Plaines, IL 60018
MLS# 12523669Listed by: GUIDANCE REALTY - New
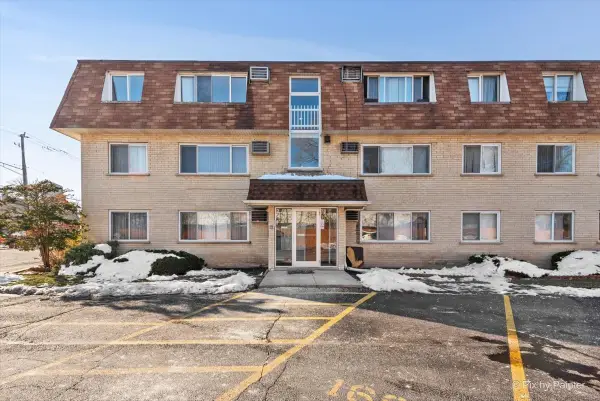 $208,000Active2 beds 1 baths1,250 sq. ft.
$208,000Active2 beds 1 baths1,250 sq. ft.8802 Briar Court #3A, Des Plaines, IL 60016
MLS# 12532978Listed by: HOMESMART CONNECT LLC
