9135 Hollyberry Avenue, Des Plaines, IL 60016
Local realty services provided by:Better Homes and Gardens Real Estate Star Homes
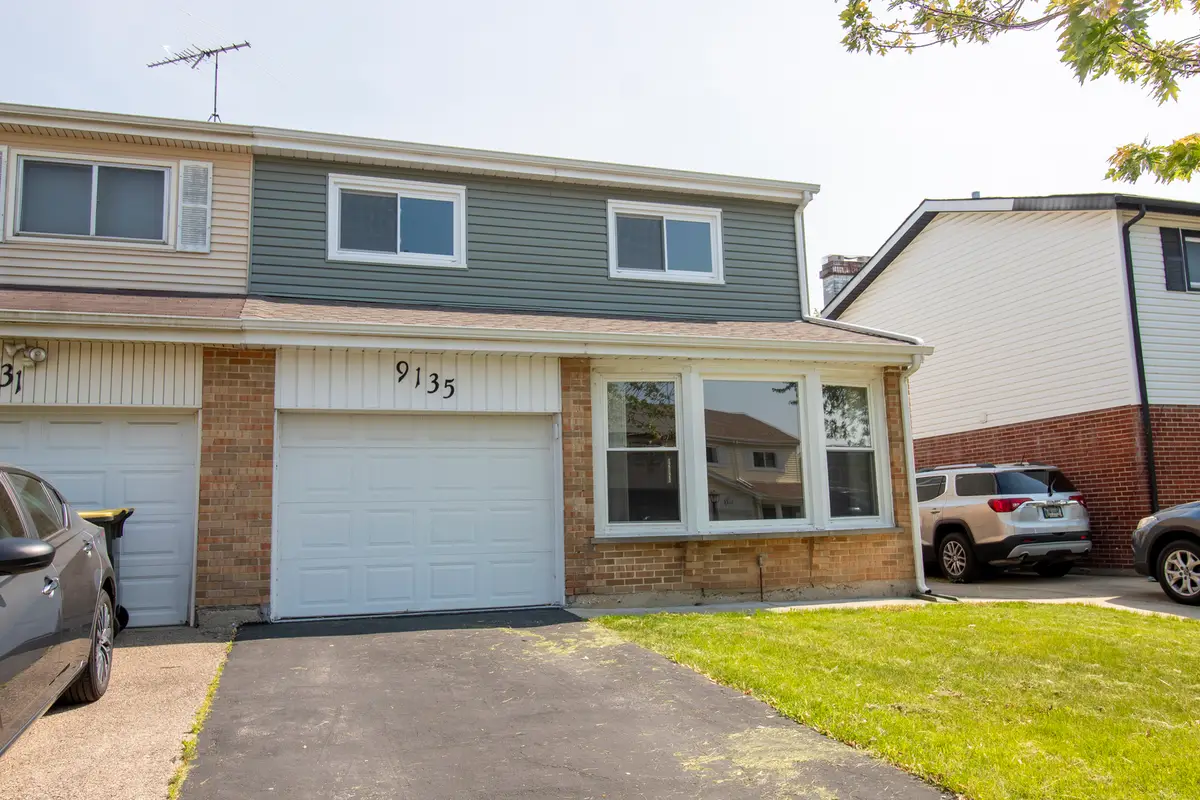
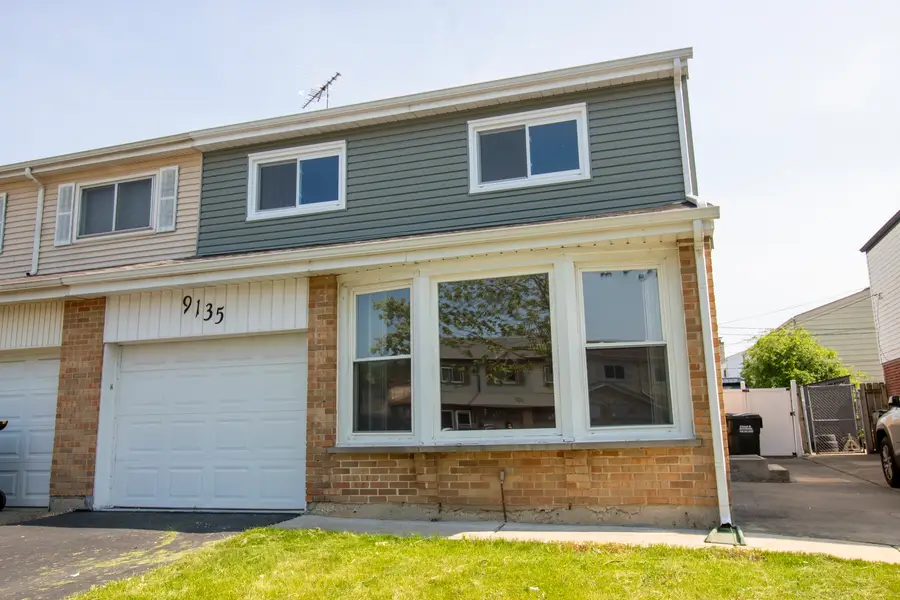
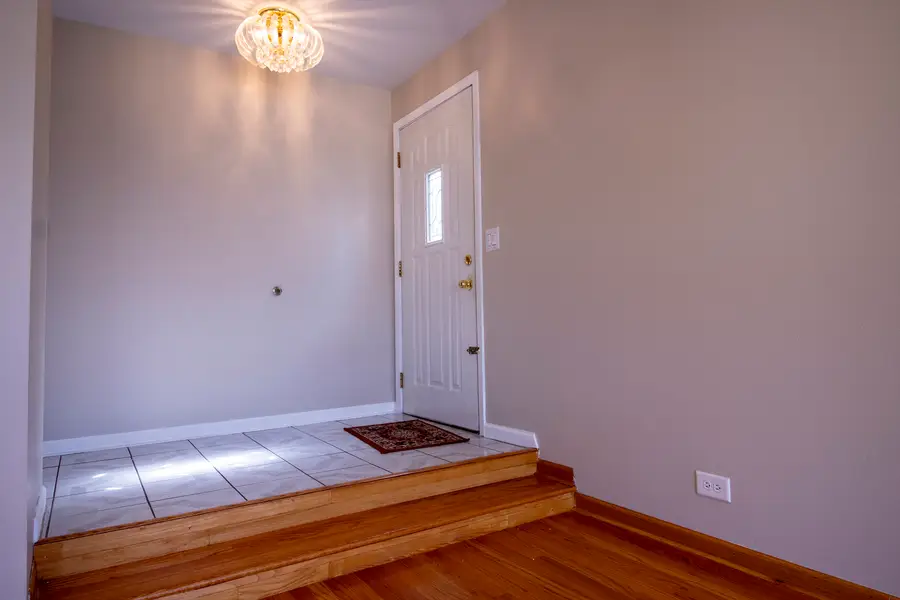
9135 Hollyberry Avenue,Des Plaines, IL 60016
$405,000
- 4 Beds
- 3 Baths
- 2,040 sq. ft.
- Townhouse
- Pending
Listed by:japtej singh
Office:statewide home realty inc
MLS#:12391078
Source:MLSNI
Price summary
- Price:$405,000
- Price per sq. ft.:$198.53
About this home
Don't miss this opportunity to show your buyers a spacious and meticulously maintained 4-bedroom, 2.5-bath duplex located in one of Des Plaines. From the moment you step inside, you'll notice the pride of ownership throughout. The home features a bright, open layout with fresh paint, modern touches, and plenty of natural light. Key big-ticket updates have already been taken care of, including new windows installed in 2017, a roof that's only 2 years old, and gutters replaced in 2023-giving your buyers peace of mind. The driveway was freshly coated and sealed in summer 2023, and the backyard concrete patio, completed in 2020, creates the perfect outdoor space for entertaining or relaxing. Inside, the kitchen and laundry areas have been refreshed with a 2-year-old dishwasher, washer, and dryer. The bathroom vanity was replaced approximately 3 years ago, adding a contemporary feel to the baths. All bedroom closets now feature modern sensor lighting, offering both style and convenience. With generous room sizes, an ideal layout, and a fantastic location, this is the kind of property that sells itself-but only if your buyers get in the door. Bring them by before it's gone! Just 15 minutes from O'Hare Airport and close to major highways, shopping, and dining.
Contact an agent
Home facts
- Year built:1967
- Listing Id #:12391078
- Added:61 day(s) ago
- Updated:August 13, 2025 at 04:38 PM
Rooms and interior
- Bedrooms:4
- Total bathrooms:3
- Full bathrooms:2
- Half bathrooms:1
- Living area:2,040 sq. ft.
Heating and cooling
- Cooling:Central Air
- Heating:Natural Gas
Structure and exterior
- Roof:Asphalt
- Year built:1967
- Building area:2,040 sq. ft.
Schools
- High school:Maine East High School
- Middle school:Gemini Junior High School
- Elementary school:Mark Twain Elementary School
Utilities
- Water:Public
- Sewer:Public Sewer
Finances and disclosures
- Price:$405,000
- Price per sq. ft.:$198.53
- Tax amount:$7,063 (2023)
New listings near 9135 Hollyberry Avenue
- New
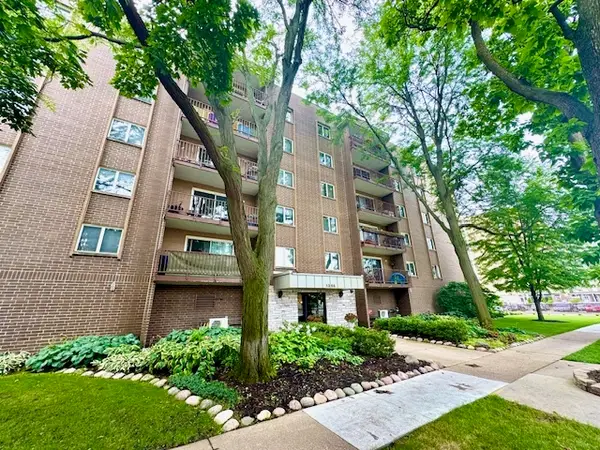 $199,999Active2 beds 2 baths
$199,999Active2 beds 2 baths1365 Ashland Avenue #604, Des Plaines, IL 60016
MLS# 12446418Listed by: COLDWELL BANKER REALTY - New
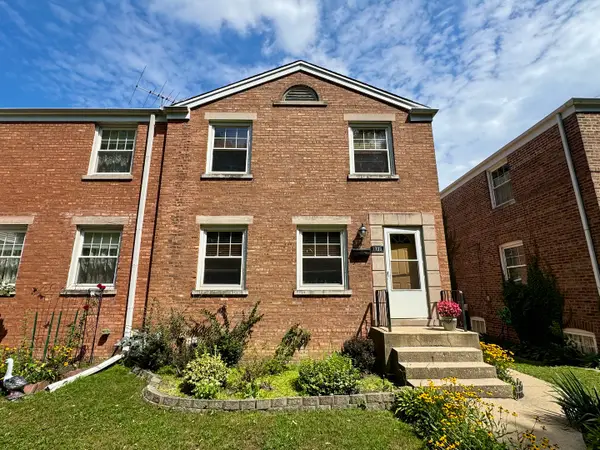 $315,000Active2 beds 2 baths1,000 sq. ft.
$315,000Active2 beds 2 baths1,000 sq. ft.1735 Linden Street, Des Plaines, IL 60018
MLS# 12446073Listed by: MCF REALTY GROUP - New
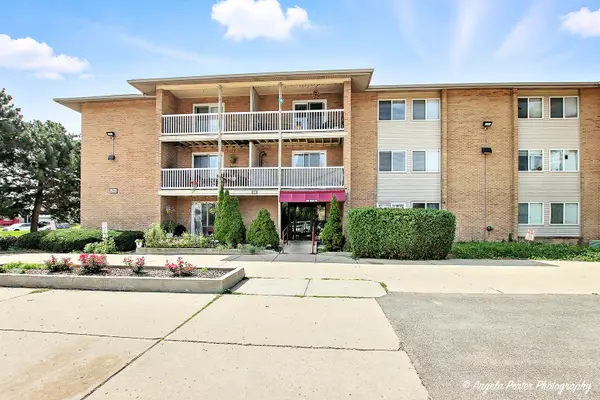 $210,000Active2 beds 1 baths1,000 sq. ft.
$210,000Active2 beds 1 baths1,000 sq. ft.920 Beau Drive #110, Des Plaines, IL 60016
MLS# 12446504Listed by: REALTA REAL ESTATE - New
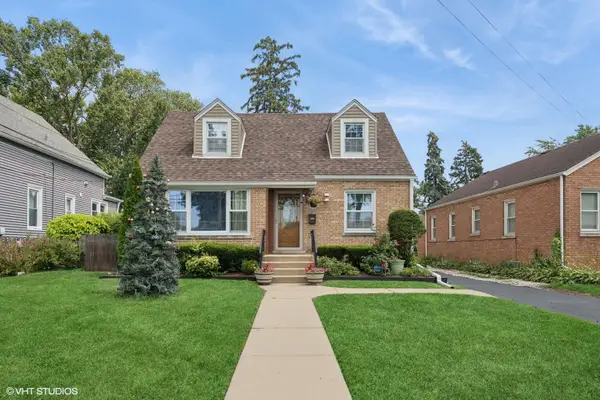 $435,000Active3 beds 3 baths2,200 sq. ft.
$435,000Active3 beds 3 baths2,200 sq. ft.1515 Maple Street, Des Plaines, IL 60018
MLS# 12445462Listed by: BAIRD & WARNER - New
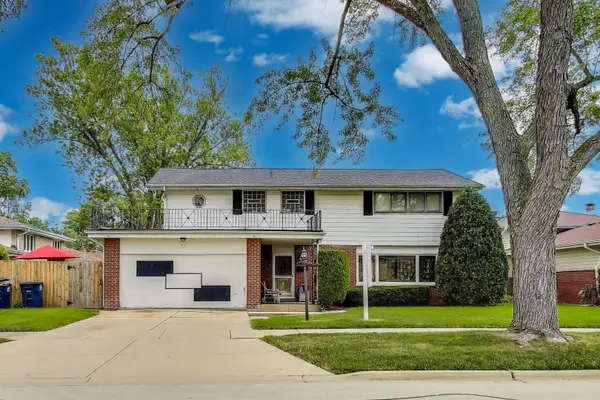 $449,900Active4 beds 3 baths2,400 sq. ft.
$449,900Active4 beds 3 baths2,400 sq. ft.511 Bedford Lane, Des Plaines, IL 60016
MLS# 12445126Listed by: CENTURY 21 LANGOS & CHRISTIAN - Open Thu, 9am to 12pmNew
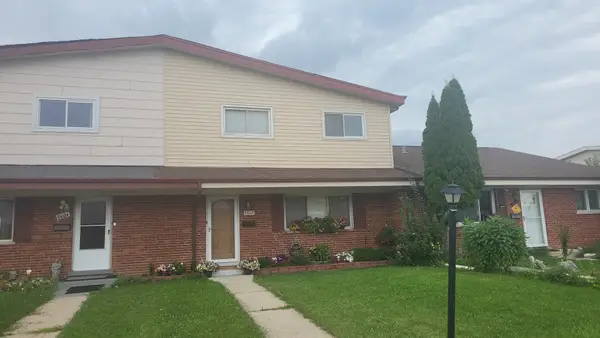 $345,000Active5 beds 3 baths2,100 sq. ft.
$345,000Active5 beds 3 baths2,100 sq. ft.9404 Hamlin Avenue, Des Plaines, IL 60016
MLS# 12442072Listed by: KNA REALTY - New
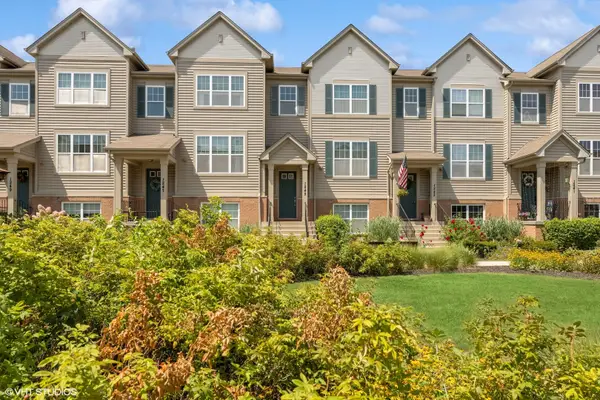 $420,000Active2 beds 3 baths2,153 sq. ft.
$420,000Active2 beds 3 baths2,153 sq. ft.1245 Evergreen Avenue, Des Plaines, IL 60016
MLS# 12437894Listed by: @PROPERTIES CHRISTIE'S INTERNATIONAL REAL ESTATE - New
 $339,900Active0 Acres
$339,900Active0 Acres1524 Oakwood Avenue, Des Plaines, IL 60016
MLS# 12433936Listed by: COLDWELL BANKER REALTY - New
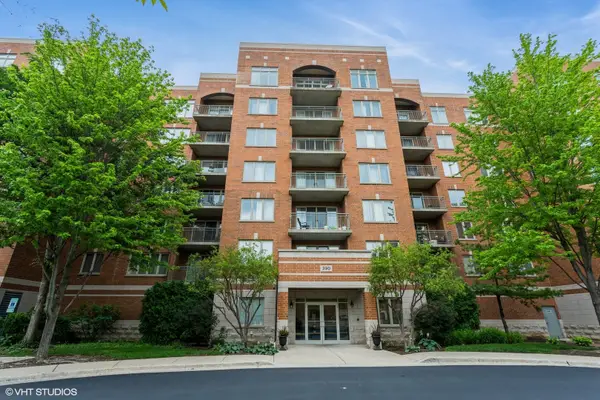 $299,000Active2 beds 2 baths1,260 sq. ft.
$299,000Active2 beds 2 baths1,260 sq. ft.390 S Western Avenue #512, Des Plaines, IL 60016
MLS# 12445587Listed by: @PROPERTIES CHRISTIE'S INTERNATIONAL REAL ESTATE - New
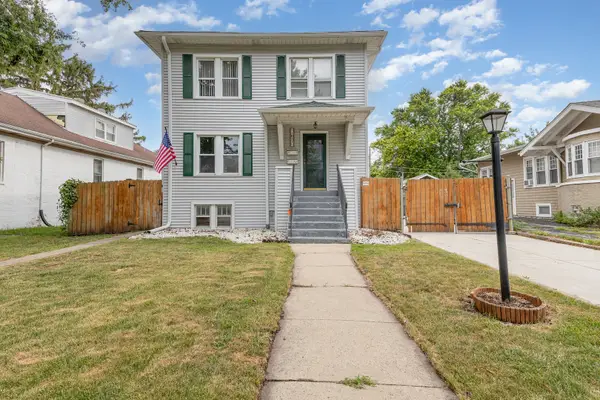 $399,900Active4 beds 2 baths
$399,900Active4 beds 2 baths1057 Hollywood Avenue, Des Plaines, IL 60016
MLS# 12445027Listed by: O'NEIL PROPERTY GROUP, LLC

