9362 Clancy Drive, Des Plaines, IL 60016
Local realty services provided by:Better Homes and Gardens Real Estate Star Homes
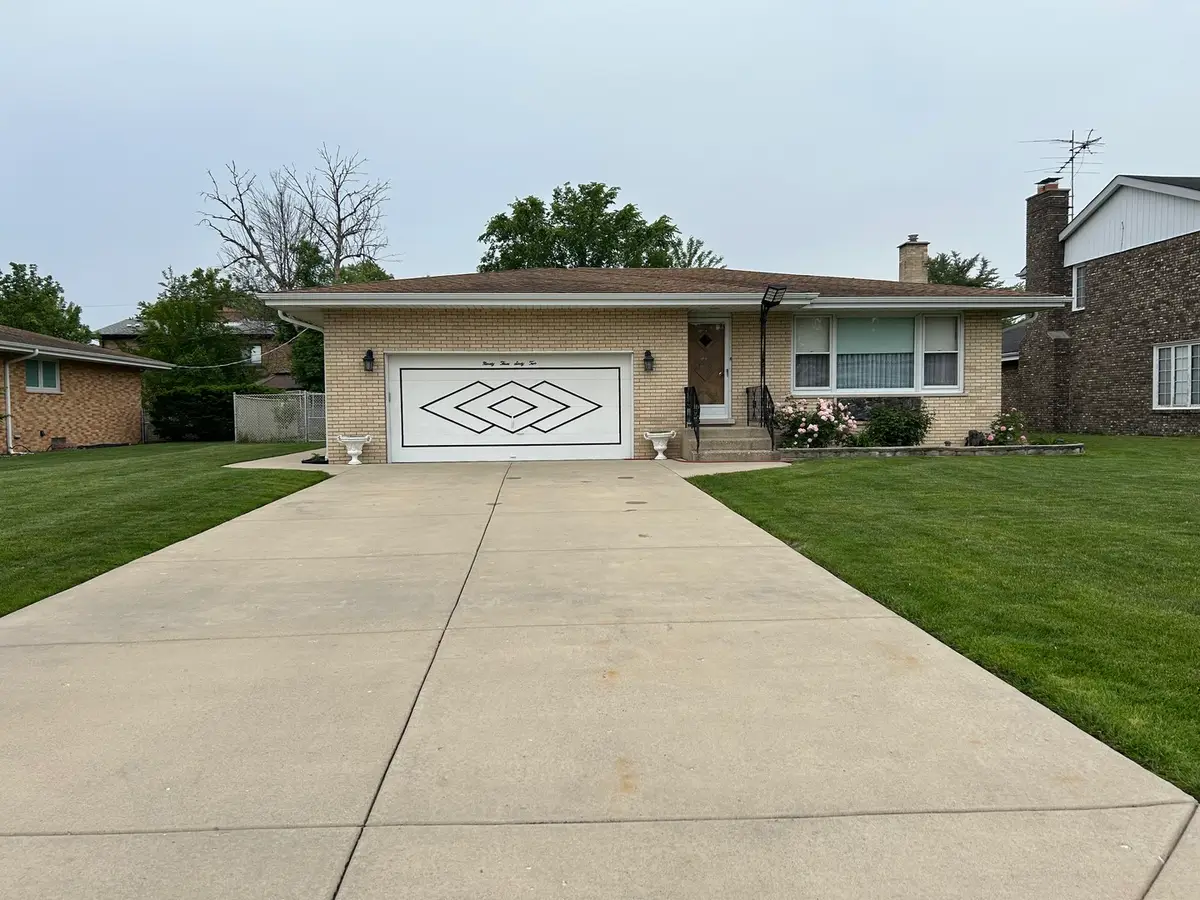
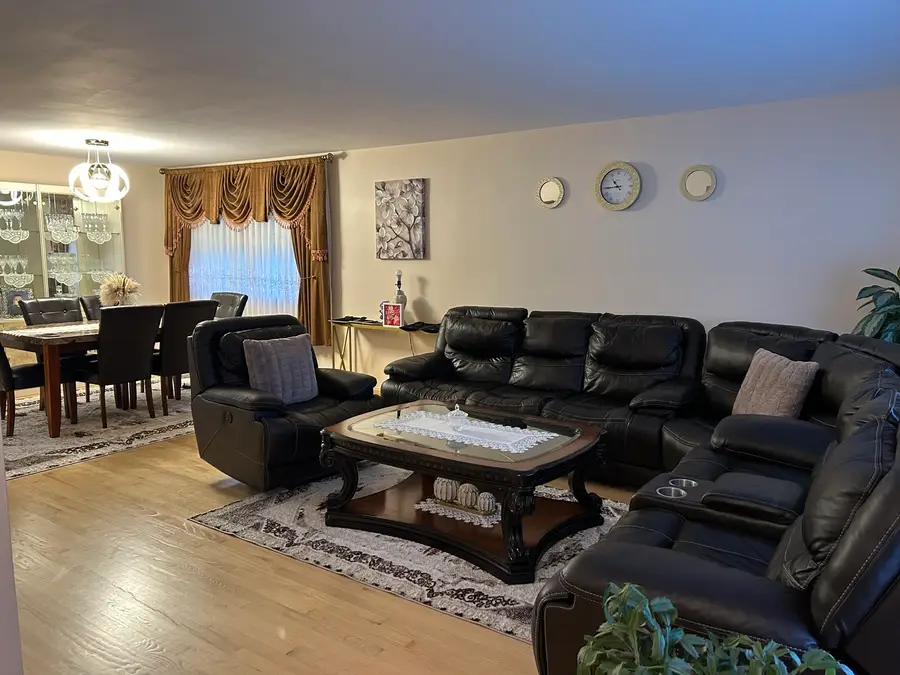
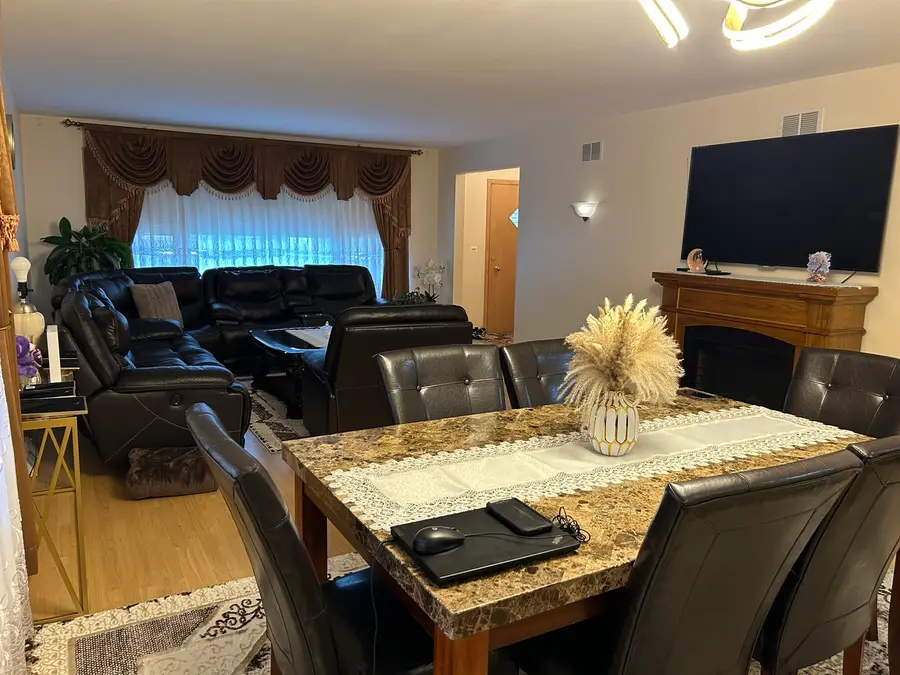
9362 Clancy Drive,Des Plaines, IL 60016
$575,000
- 4 Beds
- 2 Baths
- 2,250 sq. ft.
- Single family
- Pending
Listed by:tatjana jovcevski
Office:remax legends
MLS#:12417921
Source:MLSNI
Price summary
- Price:$575,000
- Price per sq. ft.:$255.56
About this home
Stunning Tri-Level Dream Home in a Vibrant Neighborhood! Discover your perfect sanctuary in this gorgeous tri-level home, nestled in a welcoming and lively neighborhood near the tristate hub! Packed with modern upgrades and thoughtful features, this property is designed for comfort, style, and entertainment, making it the ultimate dream home. Key Features: Brand-New Gourmet Kitchen: Cook like a chef with sleek stainless steel appliances, premium finishes, and ample counter space for culinary creations. Spacious Living & Dining Combo: Enjoy open-concept living with stunning hardwood floors that add warmth and elegance to every gathering. Four Bedrooms, Two Full Bathrooms: Three inviting bedrooms on the second floor, plus an additional bedroom in the basement, perfect for guests or a private retreat. Cozy Lower-Level Family Room: Unwind or host unforgettable parties with a stylish wet bar, ideal for entertaining friends and family. Bonus Sub-Basement Kitchen: Fully equipped with upgraded flooring, this second kitchen offers endless possibilities for multi-generational living or hosting. Outdoor Oasis: Maintain a lush lawn effortlessly with an underground sprinkler system, and enjoy the newly built shed/smoker for weekend BBQs. Peace of Mind: Stay prepared with a natural gas-powered backup generator, ensuring comfort in any season. Prime Location: Just minutes from top-rated schools, shopping centers, restaurants, and entertainment, with easy access to the tristate for seamless commuting. Why This Home? This meticulously maintained home blends modern luxury with practical living, offering versatile spaces for relaxation and celebration. From the gleaming hardwood floors to the upgraded kitchens and outdoor amenities, every detail has been crafted to elevate your lifestyle. Don't miss your chance to own this exceptional property! Schedule a showing today and step into your dream home in this thriving community!
Contact an agent
Home facts
- Year built:1971
- Listing Id #:12417921
- Added:33 day(s) ago
- Updated:August 13, 2025 at 07:39 AM
Rooms and interior
- Bedrooms:4
- Total bathrooms:2
- Full bathrooms:2
- Living area:2,250 sq. ft.
Heating and cooling
- Cooling:Central Air
- Heating:Forced Air, Natural Gas
Structure and exterior
- Roof:Asphalt
- Year built:1971
- Building area:2,250 sq. ft.
- Lot area:0.23 Acres
Schools
- High school:Maine East High School
- Elementary school:Mark Twain Elementary School
Utilities
- Water:Lake Michigan, Public
- Sewer:Public Sewer
Finances and disclosures
- Price:$575,000
- Price per sq. ft.:$255.56
- Tax amount:$8,858 (2023)
New listings near 9362 Clancy Drive
- New
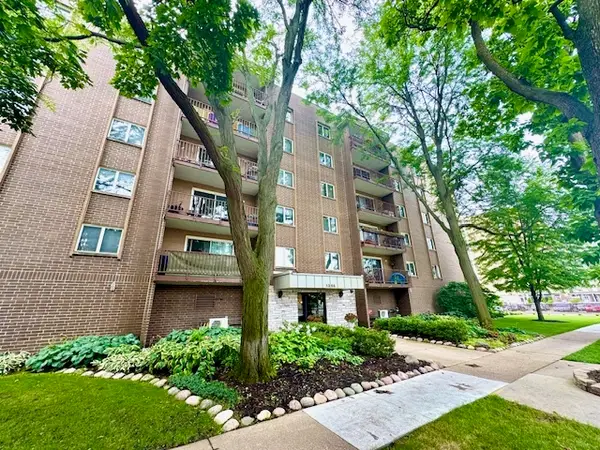 $199,999Active2 beds 2 baths
$199,999Active2 beds 2 baths1365 Ashland Avenue #604, Des Plaines, IL 60016
MLS# 12446418Listed by: COLDWELL BANKER REALTY - New
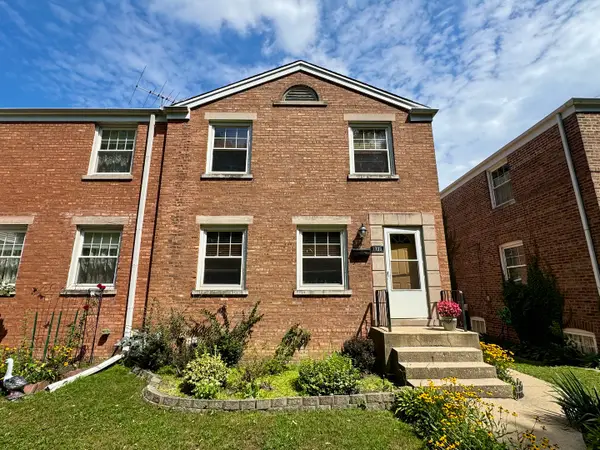 $315,000Active2 beds 2 baths1,000 sq. ft.
$315,000Active2 beds 2 baths1,000 sq. ft.1735 Linden Street, Des Plaines, IL 60018
MLS# 12446073Listed by: MCF REALTY GROUP - New
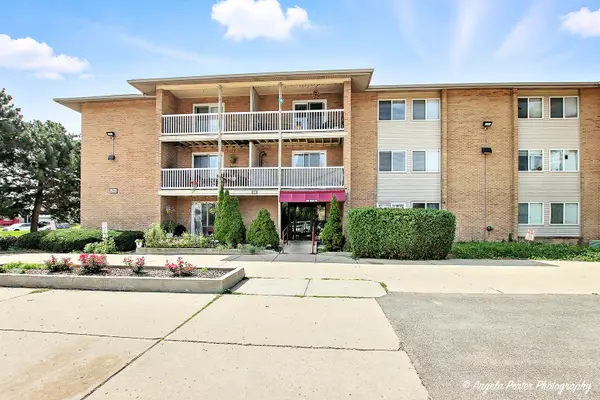 $210,000Active2 beds 1 baths1,000 sq. ft.
$210,000Active2 beds 1 baths1,000 sq. ft.920 Beau Drive #110, Des Plaines, IL 60016
MLS# 12446504Listed by: REALTA REAL ESTATE - New
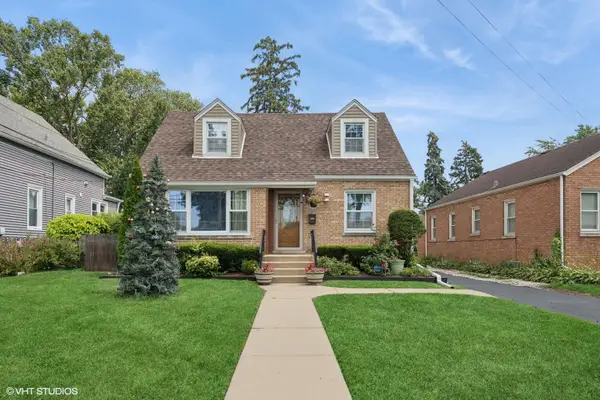 $435,000Active3 beds 3 baths2,200 sq. ft.
$435,000Active3 beds 3 baths2,200 sq. ft.1515 Maple Street, Des Plaines, IL 60018
MLS# 12445462Listed by: BAIRD & WARNER - New
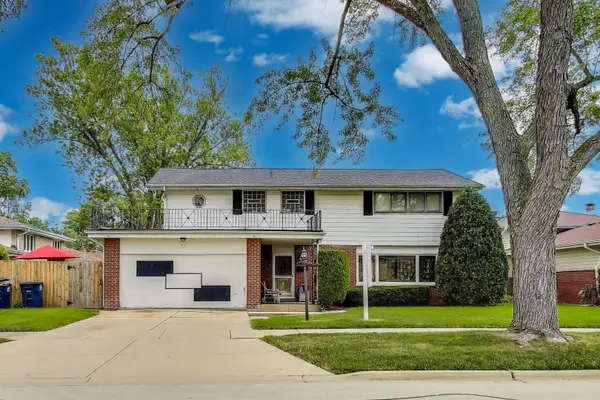 $449,900Active4 beds 3 baths2,400 sq. ft.
$449,900Active4 beds 3 baths2,400 sq. ft.511 Bedford Lane, Des Plaines, IL 60016
MLS# 12445126Listed by: CENTURY 21 LANGOS & CHRISTIAN - Open Thu, 9am to 12pmNew
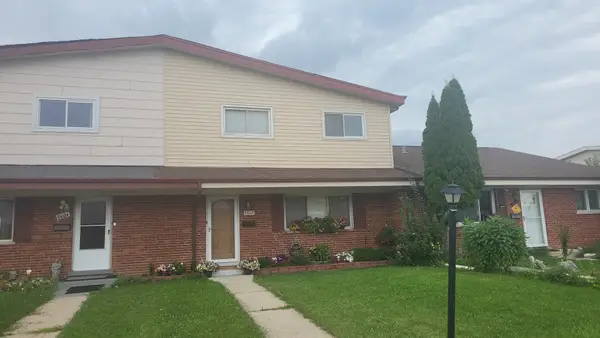 $345,000Active5 beds 3 baths2,100 sq. ft.
$345,000Active5 beds 3 baths2,100 sq. ft.9404 Hamlin Avenue, Des Plaines, IL 60016
MLS# 12442072Listed by: KNA REALTY - New
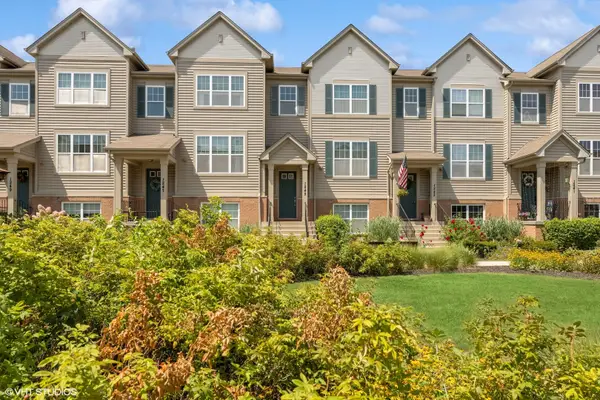 $420,000Active2 beds 3 baths2,153 sq. ft.
$420,000Active2 beds 3 baths2,153 sq. ft.1245 Evergreen Avenue, Des Plaines, IL 60016
MLS# 12437894Listed by: @PROPERTIES CHRISTIE'S INTERNATIONAL REAL ESTATE - New
 $339,900Active0 Acres
$339,900Active0 Acres1524 Oakwood Avenue, Des Plaines, IL 60016
MLS# 12433936Listed by: COLDWELL BANKER REALTY - New
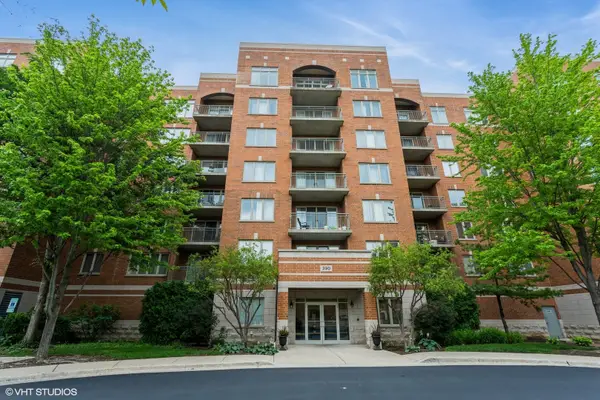 $299,000Active2 beds 2 baths1,260 sq. ft.
$299,000Active2 beds 2 baths1,260 sq. ft.390 S Western Avenue #512, Des Plaines, IL 60016
MLS# 12445587Listed by: @PROPERTIES CHRISTIE'S INTERNATIONAL REAL ESTATE - New
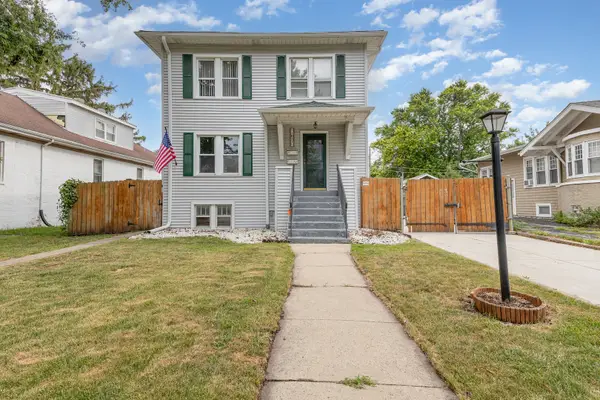 $399,900Active4 beds 2 baths
$399,900Active4 beds 2 baths1057 Hollywood Avenue, Des Plaines, IL 60016
MLS# 12445027Listed by: O'NEIL PROPERTY GROUP, LLC

