9467 Bay Colony Drive #3S, Des Plaines, IL 60016
Local realty services provided by:Better Homes and Gardens Real Estate Connections
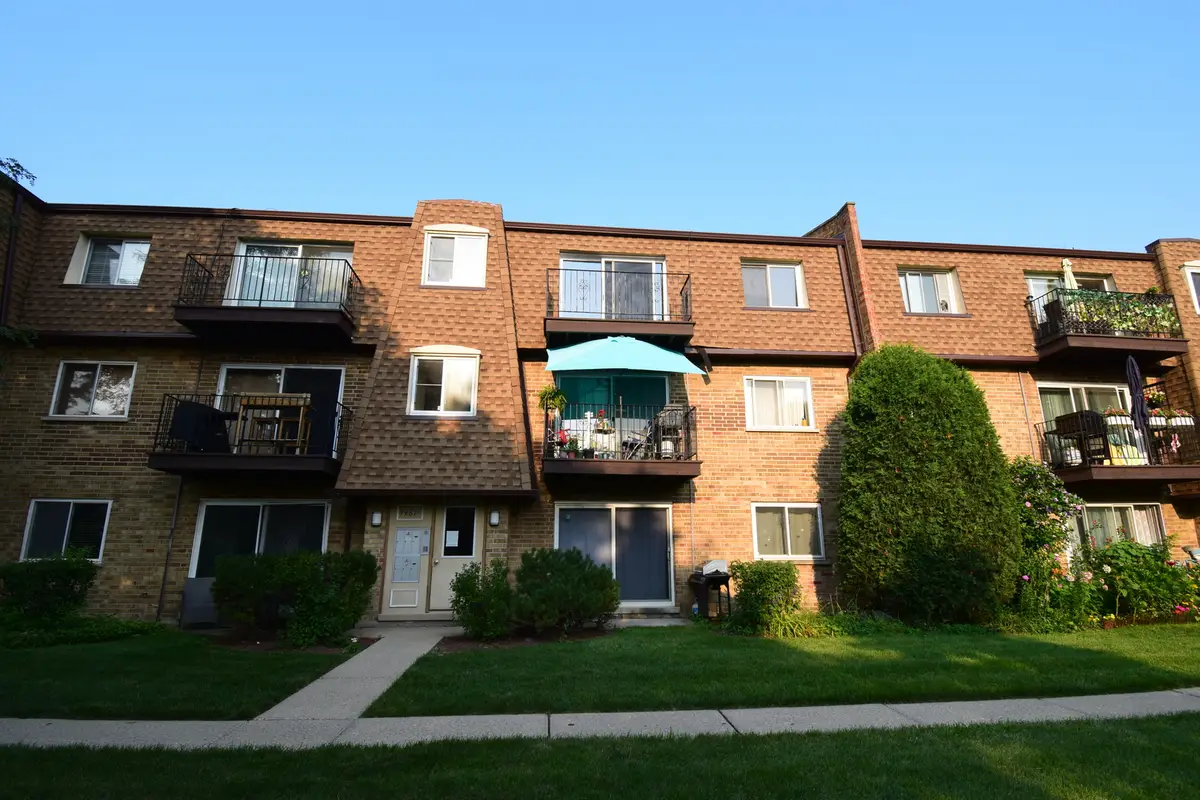
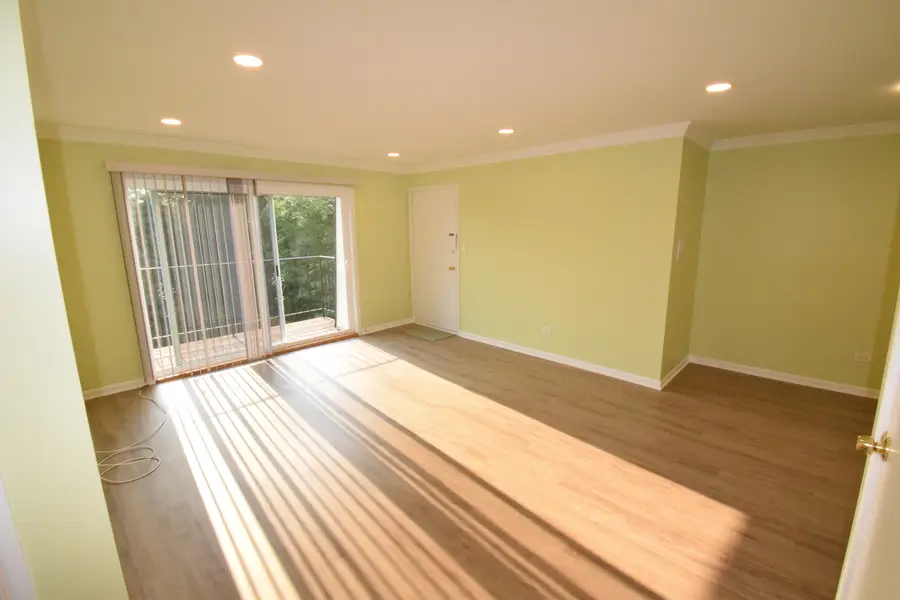
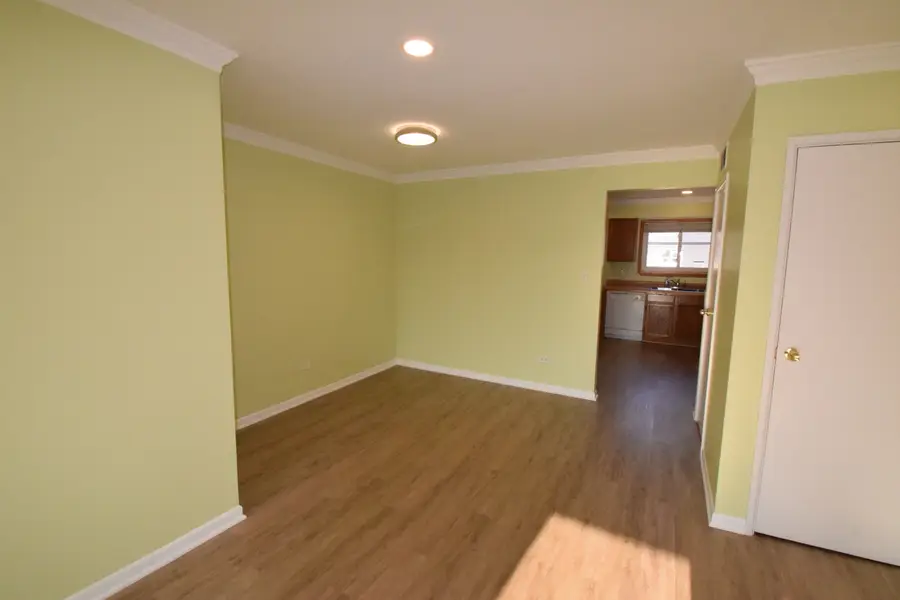
9467 Bay Colony Drive #3S,Des Plaines, IL 60016
$219,900
- 2 Beds
- 1 Baths
- 1,200 sq. ft.
- Condominium
- Pending
Listed by:krystyna banek
Office:home-site realty, inc.
MLS#:12436823
Source:MLSNI
Price summary
- Price:$219,900
- Price per sq. ft.:$183.25
- Monthly HOA dues:$364
About this home
Light, Bright & Move-In Ready in Sought-After Bay Colony! Step into this beautifully updated, spacious condo offering approximately 1,200 sq ft of comfortable living space. The expansive living room features stylish engineered wood flooring that flows throughout the home, while oversized windows fill the space with natural light. Enjoy cooking in the bright, eat-in kitchen and retreat to two generously sized bedrooms with excellent closet space for all your storage needs. Recent upgrades make this home truly stand out: Brand new balcony sliding door, updated bathroom, freshly painted throughout, modern, updated light fixtures in every room Located in a well-managed community with low monthly assessments that cover heat, water, gas, and exterior maintenance. The neighborhood boasts a picturesque, walkable lake surrounded by lush greenery, with multiple parks offering serene spots for relaxation plus, take advantage of fantastic on-site amenities including a swimming pool, playground, tennis courts, and more! Comes with one assigned parking space and plenty of guest parking. Whether you're a first-time buyer, downsizing, or investing, this is an excellent opportunity in a prime location!
Contact an agent
Home facts
- Year built:1974
- Listing Id #:12436823
- Added:10 day(s) ago
- Updated:August 13, 2025 at 07:45 AM
Rooms and interior
- Bedrooms:2
- Total bathrooms:1
- Full bathrooms:1
- Living area:1,200 sq. ft.
Heating and cooling
- Cooling:Central Air
- Heating:Electric
Structure and exterior
- Year built:1974
- Building area:1,200 sq. ft.
Schools
- High school:Maine East High School
- Middle school:Chippewa Middle School
- Elementary school:North Elementary School
Utilities
- Water:Lake Michigan
- Sewer:Public Sewer
Finances and disclosures
- Price:$219,900
- Price per sq. ft.:$183.25
- Tax amount:$3,899 (2023)
New listings near 9467 Bay Colony Drive #3S
- New
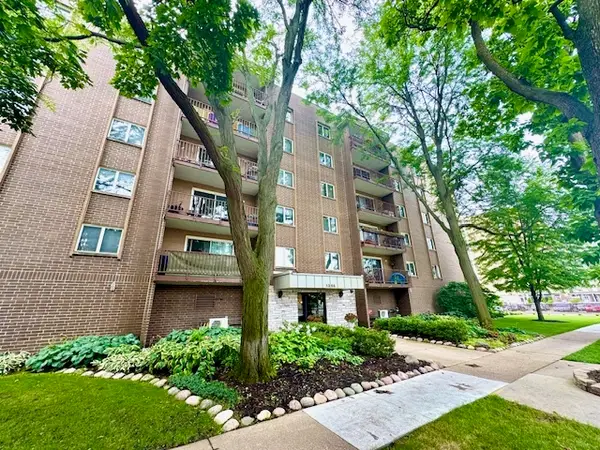 $199,999Active2 beds 2 baths
$199,999Active2 beds 2 baths1365 Ashland Avenue #604, Des Plaines, IL 60016
MLS# 12446418Listed by: COLDWELL BANKER REALTY - New
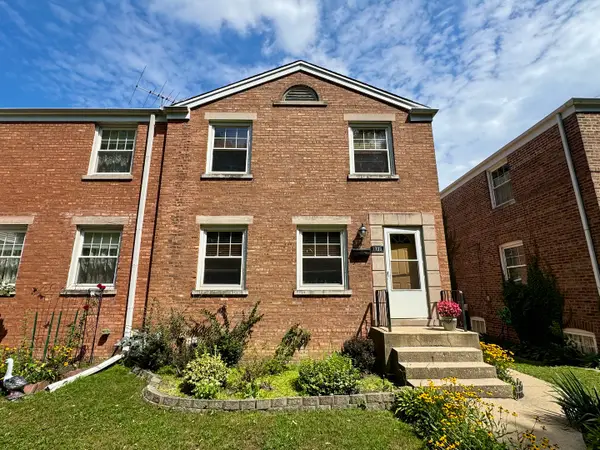 $315,000Active2 beds 2 baths1,000 sq. ft.
$315,000Active2 beds 2 baths1,000 sq. ft.1735 Linden Street, Des Plaines, IL 60018
MLS# 12446073Listed by: MCF REALTY GROUP - New
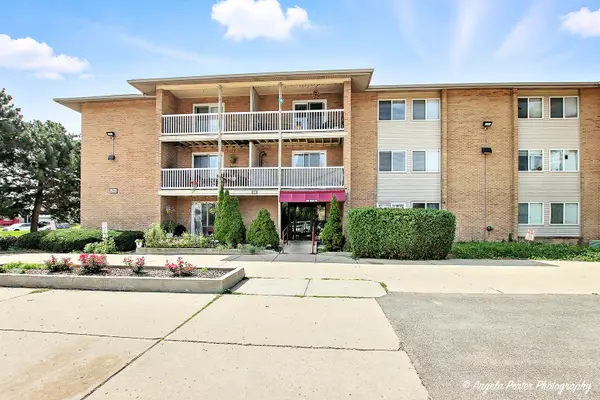 $210,000Active2 beds 1 baths1,000 sq. ft.
$210,000Active2 beds 1 baths1,000 sq. ft.920 Beau Drive #110, Des Plaines, IL 60016
MLS# 12446504Listed by: REALTA REAL ESTATE - New
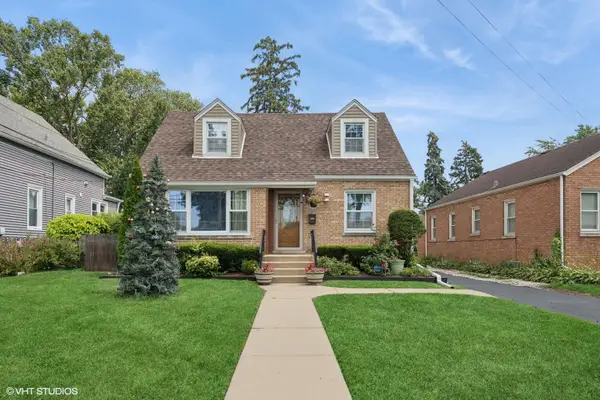 $435,000Active3 beds 3 baths2,200 sq. ft.
$435,000Active3 beds 3 baths2,200 sq. ft.1515 Maple Street, Des Plaines, IL 60018
MLS# 12445462Listed by: BAIRD & WARNER - New
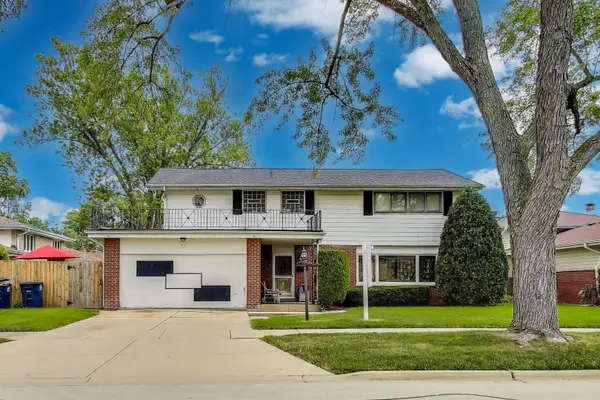 $449,900Active4 beds 3 baths2,400 sq. ft.
$449,900Active4 beds 3 baths2,400 sq. ft.511 Bedford Lane, Des Plaines, IL 60016
MLS# 12445126Listed by: CENTURY 21 LANGOS & CHRISTIAN - Open Thu, 9am to 12pmNew
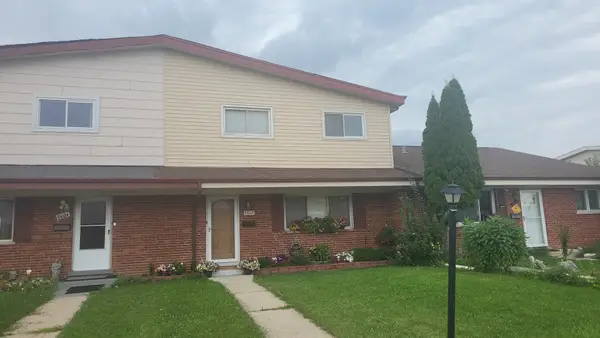 $345,000Active5 beds 3 baths2,100 sq. ft.
$345,000Active5 beds 3 baths2,100 sq. ft.9404 Hamlin Avenue, Des Plaines, IL 60016
MLS# 12442072Listed by: KNA REALTY - New
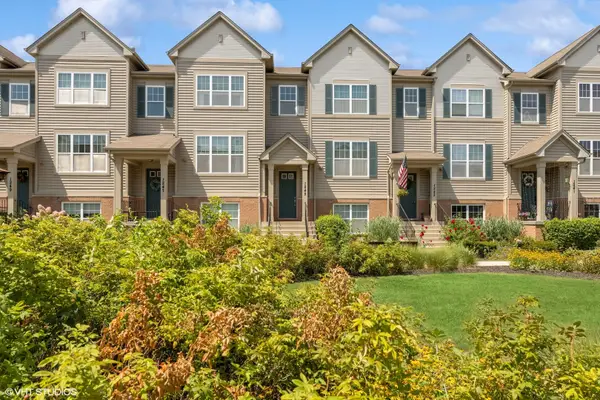 $420,000Active2 beds 3 baths2,153 sq. ft.
$420,000Active2 beds 3 baths2,153 sq. ft.1245 Evergreen Avenue, Des Plaines, IL 60016
MLS# 12437894Listed by: @PROPERTIES CHRISTIE'S INTERNATIONAL REAL ESTATE - New
 $339,900Active0 Acres
$339,900Active0 Acres1524 Oakwood Avenue, Des Plaines, IL 60016
MLS# 12433936Listed by: COLDWELL BANKER REALTY - New
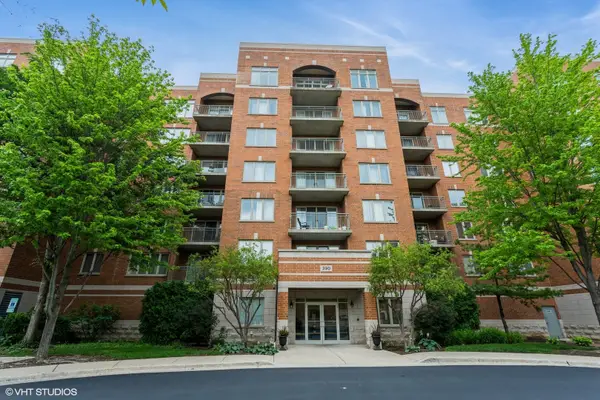 $299,000Active2 beds 2 baths1,260 sq. ft.
$299,000Active2 beds 2 baths1,260 sq. ft.390 S Western Avenue #512, Des Plaines, IL 60016
MLS# 12445587Listed by: @PROPERTIES CHRISTIE'S INTERNATIONAL REAL ESTATE - New
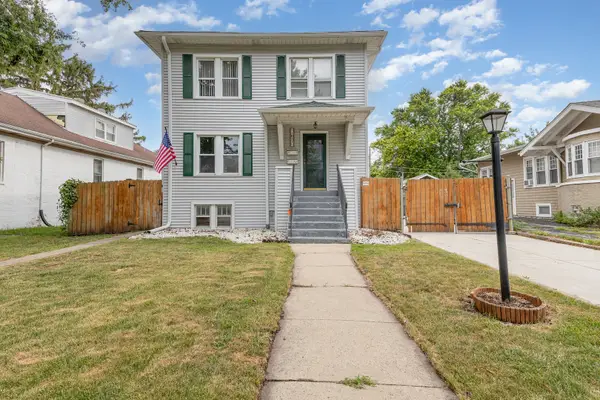 $399,900Active4 beds 2 baths
$399,900Active4 beds 2 baths1057 Hollywood Avenue, Des Plaines, IL 60016
MLS# 12445027Listed by: O'NEIL PROPERTY GROUP, LLC

