9562 Park Lane #2H, Des Plaines, IL 60016
Local realty services provided by:Better Homes and Gardens Real Estate Connections
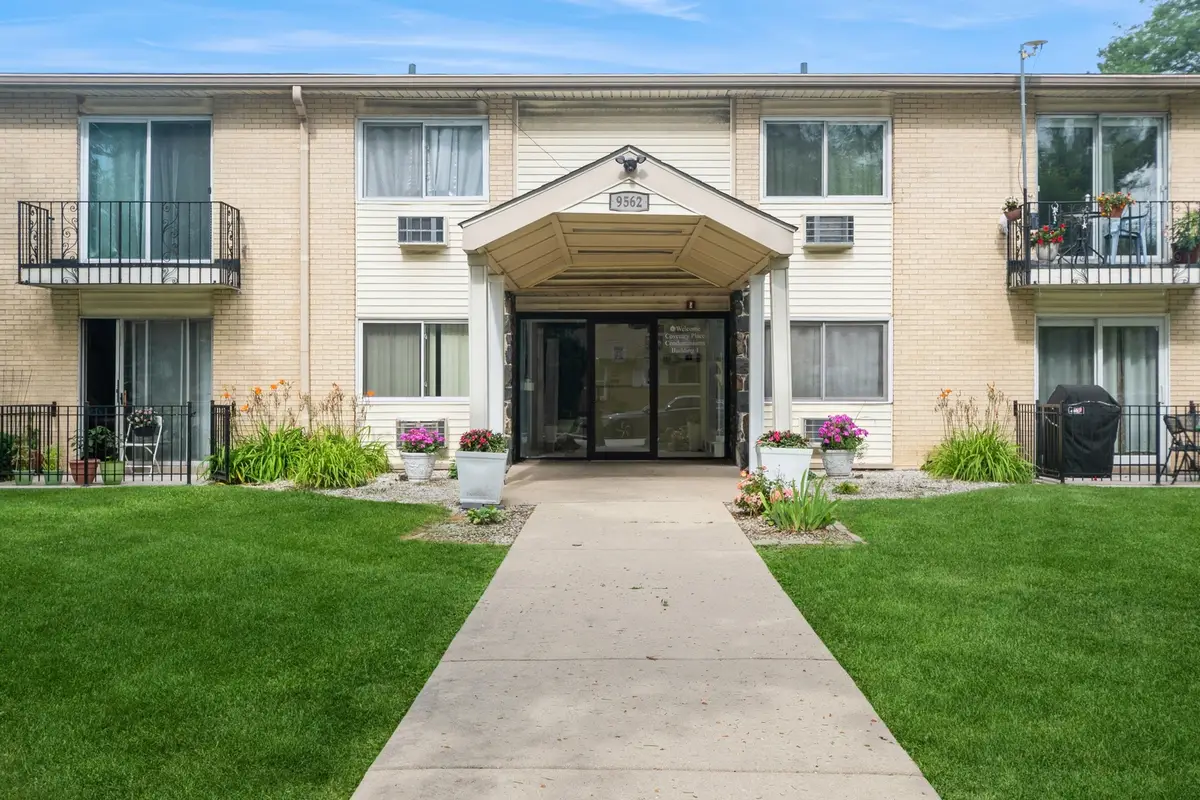
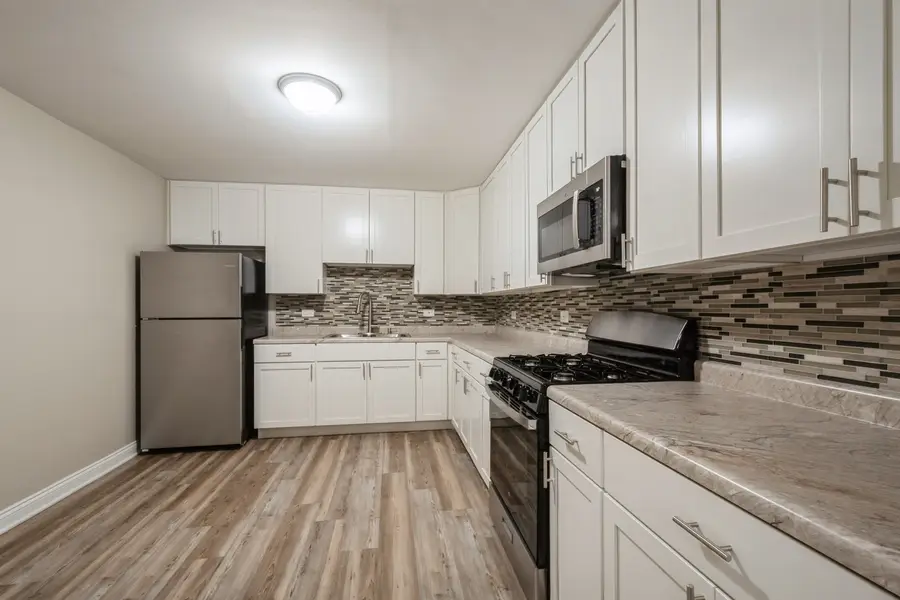
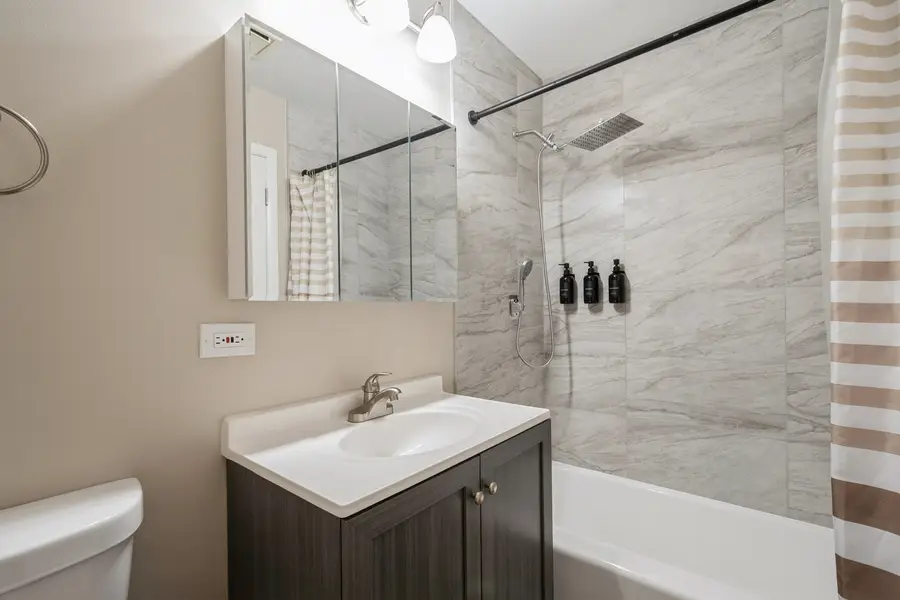
9562 Park Lane #2H,Des Plaines, IL 60016
$208,500
- 2 Beds
- 1 Baths
- 950 sq. ft.
- Condominium
- Pending
Listed by:greg martin
Office:coldwell banker realty
MLS#:12399918
Source:MLSNI
Price summary
- Price:$208,500
- Price per sq. ft.:$219.47
- Monthly HOA dues:$342
About this home
TASTEFULLY DECORATED GORGEOUS CONDO WITH BRAND NEW STAINLESS STEEL REFRIGERATOR, OVEN/RANGE & BUILT IN MICROWAVE/HOOD. NEWLY REMODELED KITCHEN INCLUDING BRAND NEW DESIGNER 42' CABINETS & HARDWARE, VINYL PLANK FLOORING, BACKSPLASH, FAUCET, CUSTOM ORDERED COUNTERTOPS, STAINLESS STEEL SINK & FAUCET. THIS MODEL FEATURES A LARGER KITCHEN THAN OTHERS! NEW CIRCUIT BREAKER PANEL! GLEAMING & JUST REFINISHED/STAINED HARDWOOD FLOORS. ENTIRE UNIT JUST PROFESSIONALLY PAINTED. ALL BRAND NEW CLOSET DOORS & SHELVING ALONG WITH BATHROOM & BEDROOM DOORS, KNOBS TOO. REMODELED BATHROOM WITH PORCELAIN SHOWER WALLS & RAIN SHOWER. NEW VANITY, MARBLE TOP, FAUCET, MEDICINE CABINET & COMMODE. NEW BASEBOARD, TRIM & QUARTER ROUND THROUGHOUT. 2 A/C UNITS, 1 BRAND NEW. VERY LOW PROPERTY TAXES. THEY WOULD BE $2,057.48 FOR AN OWNER OCCUPANT WITH THE HOMEOWNERS EXEMPTION. THE HOMESTEAD (SENIOR) EXEMPTION WOULD BE AN ADDITIONAL DISCOUNT OF $898.50. THE BALCONY OVERLOOKS A HUGE PRIVATE OPEN AREA. INCLUDED IN THE LOW ASSESSMENT IS THE HEAT, WATER, STORAGE LOCKER, COIN-OP LAUNDRY, PARKING, CLEANING SERVICE FOR COMMON AREAS, SNOW REMOVAL & SALTING & LANDSCAPING. VERY REASONABLE. CLOSE TO PACE BUS STOP, TRI-STATE (294) TOLLWAY, DEE PARK & RECREATION CENTER, GOLF MILL SHOPPING CENTER AND AND LUTHERAN GENERAL HOSPITAL. 7 MINUTE DRIVE TO DOWNTOWN DES PLAINES METRA STATION. MUST BE OWNER OCCUPIED, NO RENTALS, HOA RULE OF 4-PERSON OCCUPANCY LIMIT.
Contact an agent
Home facts
- Year built:1974
- Listing Id #:12399918
- Added:19 day(s) ago
- Updated:August 13, 2025 at 07:45 AM
Rooms and interior
- Bedrooms:2
- Total bathrooms:1
- Full bathrooms:1
- Living area:950 sq. ft.
Heating and cooling
- Heating:Baseboard, Natural Gas, Steam
Structure and exterior
- Roof:Asphalt
- Year built:1974
- Building area:950 sq. ft.
Schools
- High school:Maine East High School
- Middle school:Gemini Junior High School
- Elementary school:Mark Twain Elementary School
Utilities
- Water:Lake Michigan, Public
- Sewer:Public Sewer
Finances and disclosures
- Price:$208,500
- Price per sq. ft.:$219.47
New listings near 9562 Park Lane #2H
- Open Sat, 12 to 2pmNew
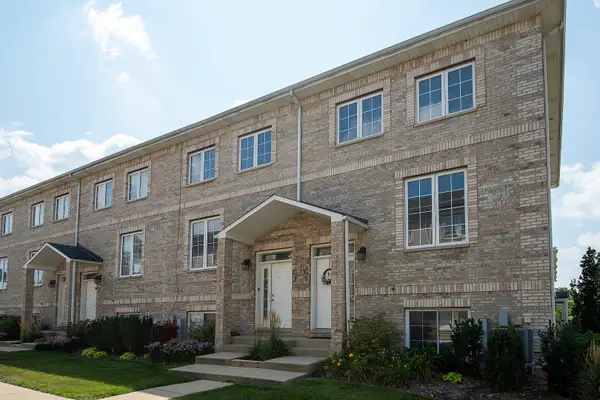 $429,000Active3 beds 3 baths2,100 sq. ft.
$429,000Active3 beds 3 baths2,100 sq. ft.183 N East River Road #C1, Des Plaines, IL 60016
MLS# 12445744Listed by: AMERICAN INTERNATIONAL REALTY - New
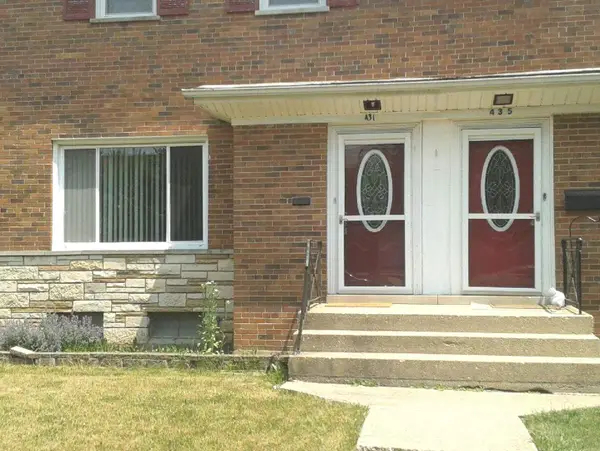 $299,900Active2 beds 2 baths1,200 sq. ft.
$299,900Active2 beds 2 baths1,200 sq. ft.431 Oak Street, Des Plaines, IL 60016
MLS# 12443268Listed by: IPRICE REALTY, LLC - New
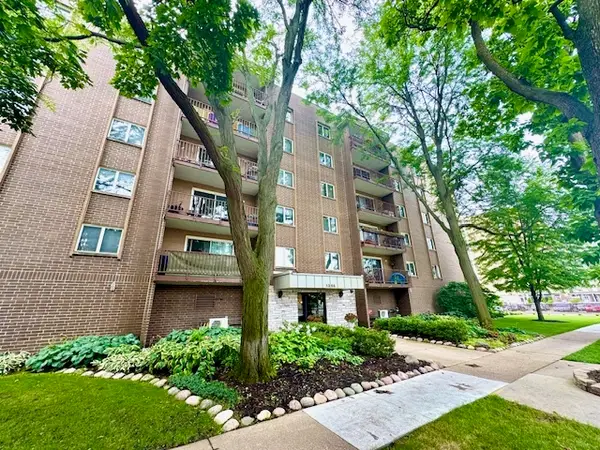 $199,999Active2 beds 2 baths
$199,999Active2 beds 2 baths1365 Ashland Avenue #604, Des Plaines, IL 60016
MLS# 12446418Listed by: COLDWELL BANKER REALTY - New
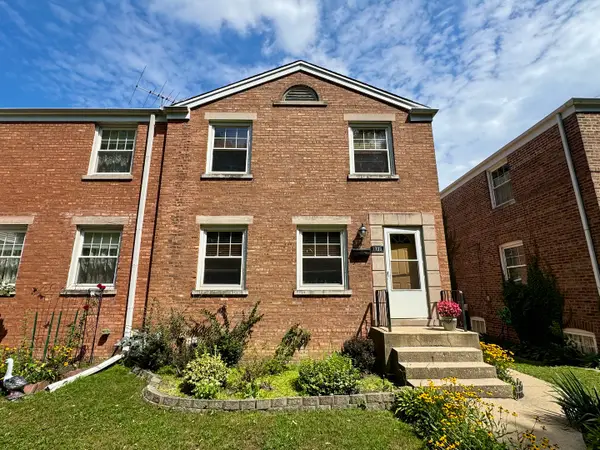 $315,000Active2 beds 2 baths1,000 sq. ft.
$315,000Active2 beds 2 baths1,000 sq. ft.1735 Linden Street, Des Plaines, IL 60018
MLS# 12446073Listed by: MCF REALTY GROUP - New
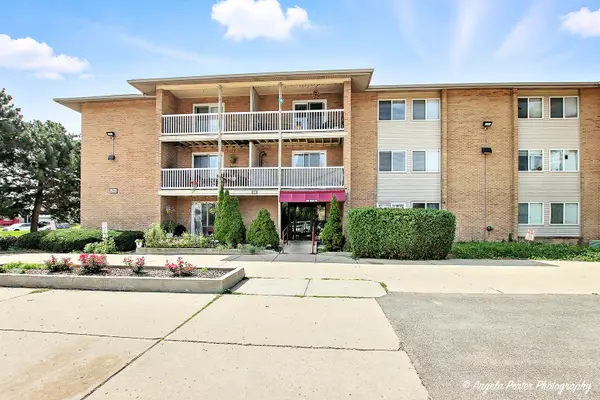 $210,000Active2 beds 1 baths1,000 sq. ft.
$210,000Active2 beds 1 baths1,000 sq. ft.920 Beau Drive #110, Des Plaines, IL 60016
MLS# 12446504Listed by: REALTA REAL ESTATE - New
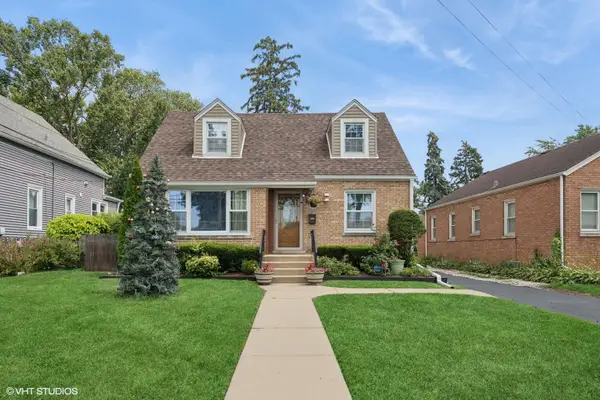 $435,000Active3 beds 3 baths2,200 sq. ft.
$435,000Active3 beds 3 baths2,200 sq. ft.1515 Maple Street, Des Plaines, IL 60018
MLS# 12445462Listed by: BAIRD & WARNER - New
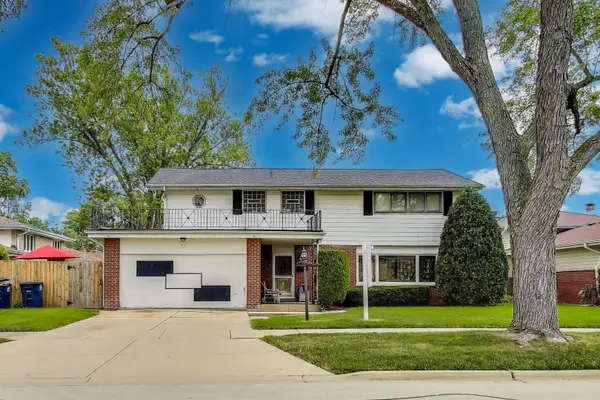 $449,900Active4 beds 3 baths2,400 sq. ft.
$449,900Active4 beds 3 baths2,400 sq. ft.511 Bedford Lane, Des Plaines, IL 60016
MLS# 12445126Listed by: CENTURY 21 LANGOS & CHRISTIAN - New
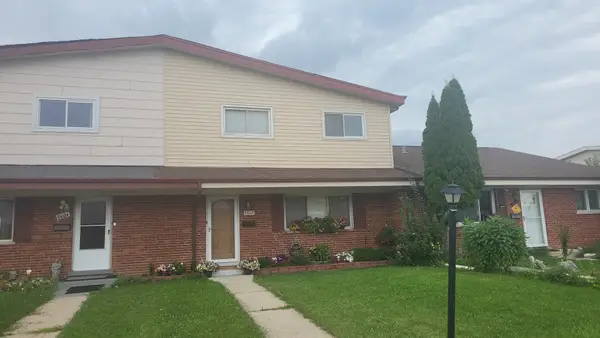 $345,000Active5 beds 3 baths2,100 sq. ft.
$345,000Active5 beds 3 baths2,100 sq. ft.9404 Hamlin Avenue, Des Plaines, IL 60016
MLS# 12442072Listed by: KNA REALTY - New
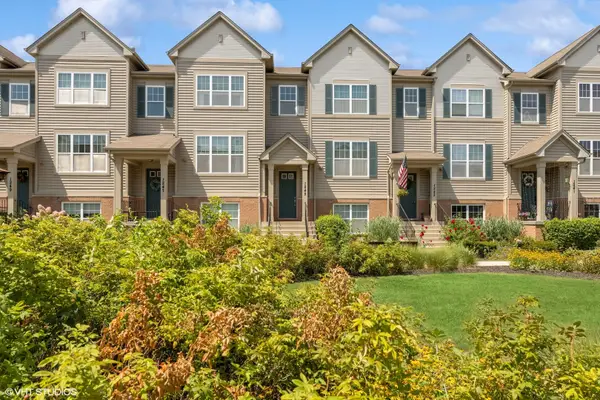 $420,000Active2 beds 3 baths2,153 sq. ft.
$420,000Active2 beds 3 baths2,153 sq. ft.1245 Evergreen Avenue, Des Plaines, IL 60016
MLS# 12437894Listed by: @PROPERTIES CHRISTIE'S INTERNATIONAL REAL ESTATE - New
 $339,900Active0 Acres
$339,900Active0 Acres1524 Oakwood Avenue, Des Plaines, IL 60016
MLS# 12433936Listed by: COLDWELL BANKER REALTY

