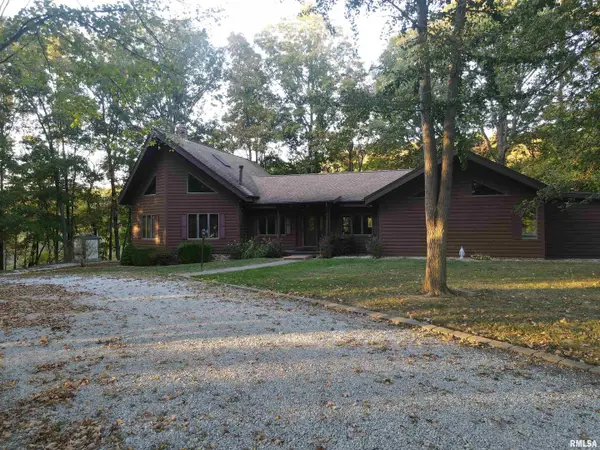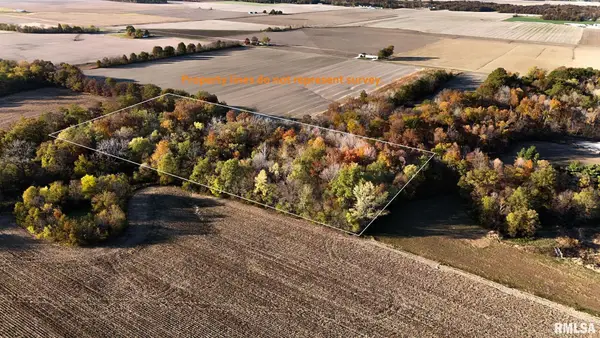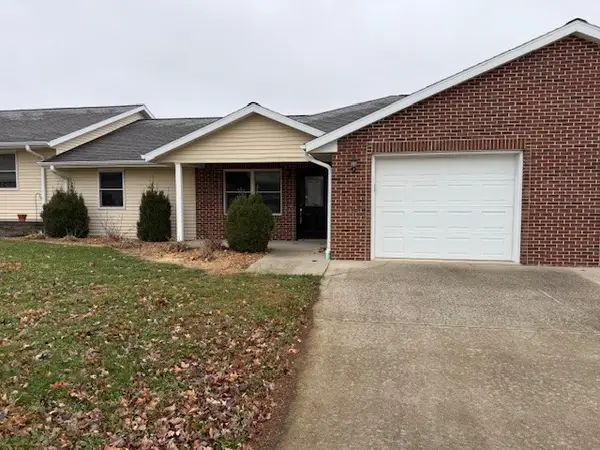411 N Pointe Drive, Dieterich, IL 62424
Local realty services provided by:Better Homes and Gardens Real Estate Service First
411 N Pointe Drive,Dieterich, IL 62424
$495,000
- 6 Beds
- 4 Baths
- 3,766 sq. ft.
- Single family
- Active
Listed by: vanessa skavlem
Office: thats a wrap realty
MLS#:6253116
Source:IL_CIBOR
Price summary
- Price:$495,000
- Price per sq. ft.:$131.44
About this home
Welcome to this beautifully maintained and landscaped home that's perfect for entertaining! Large corner lot at the end of a quiet street in the coveted North Pointe Estates subdivision in Dieterich. Walk onto your huge covered and inviting front porch. Once you enter the home you will enjoy the large and open living room, dining room, & kitchen. The kitchen hosts granite countertops with an island, oak cabinets, stainless steel appliances, and a pantry. Large laundry room with bonus space for storage. Master bedroom with walk-in closet and en suite bathroom. The main floor also hosts 2 bedrooms and main bathroom. Upstairs you will find plenty of room for fun! Huge rec room perfect for a pool table and other gaming tables. 2 loft style bedrooms with 12' vaulted ceilings, that share a main bathroom, and plenty of closet space with a hidden bookshelf. Huge Bonus room off one of the bedrooms upstairs, as well. Moving to the basement you will find a finished bedroom and bathroom with the rest of the basement unfinished and ready for all of your needs.
Outside the back you have a covered porch and plenty of yard space. Large attached sideload garage that is 28'x30'. Another bonus detached garage, that is perfect for storing extra vehicles or plenty of room for your favorite hobby, that also comes with walk-up loft...So Much To Offer!!
Neighborhood also has access to a Pavillion, Park, and Basketball Court.
Contact an agent
Home facts
- Year built:2005
- Listing ID #:6253116
- Added:206 day(s) ago
- Updated:February 17, 2026 at 02:44 AM
Rooms and interior
- Bedrooms:6
- Total bathrooms:4
- Full bathrooms:4
- Living area:3,766 sq. ft.
Heating and cooling
- Cooling:Central Air
- Heating:Gas, Heat Pump
Structure and exterior
- Year built:2005
- Building area:3,766 sq. ft.
- Lot area:0.55 Acres
Utilities
- Water:Public
- Sewer:Public Sewer
Finances and disclosures
- Price:$495,000
- Price per sq. ft.:$131.44
- Tax amount:$8,079 (2023)
New listings near 411 N Pointe Drive
 $825,000Pending3 beds 2 baths2,221 sq. ft.
$825,000Pending3 beds 2 baths2,221 sq. ft.5446 N 1700th Street, Dieterich, IL 62424
MLS# EB460185Listed by: MIDWEST FARM & LAND $34,500Pending5 Acres
$34,500Pending5 Acres000 N 1900th Street, Dieterich, IL 62424
MLS# EB460413Listed by: WILEY REALTY GROUP $179,900Pending2 beds 2 baths1,230 sq. ft.
$179,900Pending2 beds 2 baths1,230 sq. ft.202 S Pine Street #C, Dieterich, IL 62424
MLS# 6256225Listed by: RE/MAX KEY ADVANTAGE

