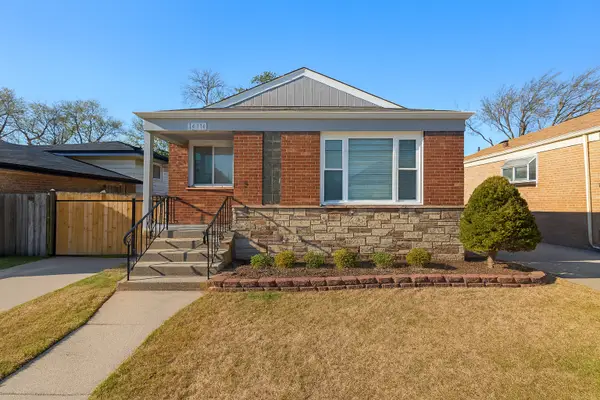14400 Shepard Drive, Dolton, IL 60419
Local realty services provided by:Better Homes and Gardens Real Estate Star Homes
14400 Shepard Drive,Dolton, IL 60419
$335,000
- 4 Beds
- 5 Baths
- 2,906 sq. ft.
- Single family
- Active
Listed by: melissa kingsbury
Office: redfin corporation
MLS#:12486231
Source:MLSNI
Price summary
- Price:$335,000
- Price per sq. ft.:$115.28
About this home
Welcome to this beautifully maintained, custom split-level home perfectly situated on a spacious double lot in Dolton! This one-of-a-kind property offers 5 levels of luxury living space with 6 car heated garage parking and a huge gated yard! The inviting front porch and double-door entry set the tone for this warm and welcoming residence. Step inside to a generous foyer that opens into the cozy family room, anchored by a timeless brick fireplace, spiral staircase to the lower level and access to the back patio and garage. The main level also includes a stair-free bedroom option and half bath for added convenience. Level 2 provides formal entertaining space with both living and dining rooms. The adjacent eat-in kitchen boasts custom wood floors, an abundance of cabinet space, double ovens and a large bay window with a charming built-in breakfast nook. Upstairs, unwind in the elegant primary suite featuring double closets and a private ensuite bath. Two additional bedrooms and another full bathroom complete the upper level. Gather for game day or movie night in the finished lower level with retro recreation room, built-in wet bar, and powder room. Even more living space can be found in the finished sub-basement with flex room, laundry and storage. Recent improvements include remodeled bathrooms, new carpet throughout, a remodeled family room, and fresh interior paint. The furnace, AC, water heater, and appliances were all replaced in 2018. Outside, enjoy the private, fully fenced yard with a large screened gazebo, an ideal setting for outdoor entertaining or quiet evenings. Car enthusiasts will appreciate the attached heated 2 car garage, the detached 2-story 35x25 heated 4 car garage with 12 foot door and storage loft plus an exterior RV/boat parking pad. This home is conveniently located near Dolton Park District and Beaubien Woods Forest Preserve alongside many dining and shopping options. Come see this unique and meticulously-maintained home today and imagine the possibilities it holds for you!
Contact an agent
Home facts
- Year built:1967
- Listing ID #:12486231
- Added:40 day(s) ago
- Updated:December 03, 2025 at 12:43 PM
Rooms and interior
- Bedrooms:4
- Total bathrooms:5
- Full bathrooms:3
- Half bathrooms:2
- Living area:2,906 sq. ft.
Heating and cooling
- Cooling:Central Air
- Heating:Natural Gas
Structure and exterior
- Roof:Asphalt
- Year built:1967
- Building area:2,906 sq. ft.
- Lot area:0.35 Acres
Schools
- High school:Thornridge High School
- Elementary school:Berger-Vandenberg Elementary Sch
Utilities
- Water:Public
- Sewer:Public Sewer
Finances and disclosures
- Price:$335,000
- Price per sq. ft.:$115.28
- Tax amount:$1,765 (2023)
New listings near 14400 Shepard Drive
- New
 $105,000Active4 beds 3 baths1,896 sq. ft.
$105,000Active4 beds 3 baths1,896 sq. ft.423 E 144th Street, Dolton, IL 60419
MLS# 12525991Listed by: RESULTS REALTY ERA POWERED - New
 $50,000Active3 beds 1 baths840 sq. ft.
$50,000Active3 beds 1 baths840 sq. ft.14255 Greenwood Road, Dolton, IL 60419
MLS# 12526282Listed by: PARKVUE REALTY CORPORATION - New
 $224,900Active5 beds 2 baths1,031 sq. ft.
$224,900Active5 beds 2 baths1,031 sq. ft.14314 Minerva Avenue, Dolton, IL 60419
MLS# 12525330Listed by: HOME FIRST REALTY INC - New
 $175,000Active4 beds 1 baths1,008 sq. ft.
$175,000Active4 beds 1 baths1,008 sq. ft.Address Withheld By Seller, Dolton, IL 60419
MLS# 12486851Listed by: COMPASS - New
 $39,900Active2 beds 2 baths1,000 sq. ft.
$39,900Active2 beds 2 baths1,000 sq. ft.14621 Greenwood Road #406, Dolton, IL 60419
MLS# 12523098Listed by: CROSSTOWN REALTORS, INC. - New
 $240,000Active3 beds 2 baths5,312 sq. ft.
$240,000Active3 beds 2 baths5,312 sq. ft.14316 Dante Avenue, Dolton, IL 60419
MLS# 12522195Listed by: REAL PEOPLE REALTY  $169,000Active3 beds 1 baths1,500 sq. ft.
$169,000Active3 beds 1 baths1,500 sq. ft.14535 Dobson Avenue, Dolton, IL 60419
MLS# 12521257Listed by: EXP REALTY $239,900Active3 beds 2 baths1,223 sq. ft.
$239,900Active3 beds 2 baths1,223 sq. ft.14920 Wentworth Avenue, Dolton, IL 60419
MLS# 12522236Listed by: REAL PEOPLE REALTY $169,000Pending4 beds 2 baths1,200 sq. ft.
$169,000Pending4 beds 2 baths1,200 sq. ft.15532 Drexel Avenue, Dolton, IL 60419
MLS# 12507963Listed by: BLUE DOOR DAVE INC $104,900Pending3 beds 1 baths1,089 sq. ft.
$104,900Pending3 beds 1 baths1,089 sq. ft.14222 S Woodlawn Avenue, Dolton, IL 60419
MLS# 12519716Listed by: VYLLA HOME
