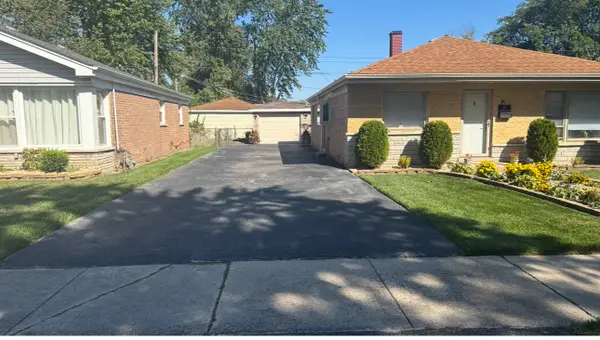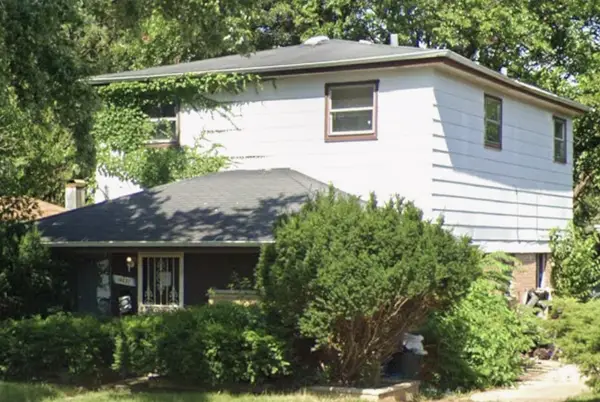14912 Wabash Avenue, Dolton, IL 60419
Local realty services provided by:Better Homes and Gardens Real Estate Connections
14912 Wabash Avenue,Dolton, IL 60419
$190,000
- 3 Beds
- 2 Baths
- 1,277 sq. ft.
- Single family
- Active
Upcoming open houses
- Sat, Oct 0402:00 pm - 04:00 pm
Listed by:lashonta battle
Office:skyward realty
MLS#:12480485
Source:MLSNI
Price summary
- Price:$190,000
- Price per sq. ft.:$148.79
About this home
Looking for a true gem that looks better than the photos when you arrive for your showing, well Dreams Do Come True because everything is All New! If no carpet is what you desire, there are gleaming hardwood floors and tile throughout the entire home! This open floor plan home was remodeled and designed with cozy elegance in mind, it has 3 bedrooms, 2 custom bathrooms, a 2 car garage and a backyard for plenty of entertaining. A dual fireplace lights up one of the living room accent walls and the 1st bedroom. The master bedroom has an ensuite bathroom and beautiful windows. The kitchen has amazing quartz countertops, gold finishes, and beautiful stainless steel appliances that will have you running home to cook! The accent wall, light fixtures, and ceiling fans with remote controls are just additions to make your new home a place you will always enjoy to talk about! Property Taxes does not reflect a Home Exemption that could deduct $2,180.70! This is a must see, call your Realtor and schedule your showing today and start packing. Agent must accompany all PreApproved buyers, please be sweet and cover your feet to protect the floors.
Contact an agent
Home facts
- Year built:1956
- Listing ID #:12480485
- Added:2 day(s) ago
- Updated:September 28, 2025 at 11:40 AM
Rooms and interior
- Bedrooms:3
- Total bathrooms:2
- Full bathrooms:2
- Living area:1,277 sq. ft.
Heating and cooling
- Cooling:Central Air
- Heating:Natural Gas
Structure and exterior
- Year built:1956
- Building area:1,277 sq. ft.
Schools
- High school:Thornton Township High School
- Middle school:Roosevelt Junior High School
- Elementary school:Roosevelt Elementary School
Utilities
- Water:Public
- Sewer:Public Sewer
Finances and disclosures
- Price:$190,000
- Price per sq. ft.:$148.79
- Tax amount:$6,051 (2023)
New listings near 14912 Wabash Avenue
 $149,990Pending3 beds 1 baths1,123 sq. ft.
$149,990Pending3 beds 1 baths1,123 sq. ft.1412 Kasten Drive, Dolton, IL 60419
MLS# 12481560Listed by: EXIT STRATEGY REALTY- New
 $125,000Active5 beds 2 baths1,786 sq. ft.
$125,000Active5 beds 2 baths1,786 sq. ft.14637 Kenwood Avenue, Dolton, IL 60419
MLS# 12480011Listed by: RE/MAX MI CASA - New
 $249,900Active3 beds 2 baths1,225 sq. ft.
$249,900Active3 beds 2 baths1,225 sq. ft.14900 Evers Street, Dolton, IL 60419
MLS# 12479535Listed by: RIGHT CHOICE REALTY, INC. - New
 $129,999Active3 beds 1 baths912 sq. ft.
$129,999Active3 beds 1 baths912 sq. ft.506 E 144th Place, Dolton, IL 60419
MLS# 12470146Listed by: RE/MAX 10 - New
 $229,000Active3 beds 2 baths1,281 sq. ft.
$229,000Active3 beds 2 baths1,281 sq. ft.15709 Maryland Avenue, Dolton, IL 60419
MLS# 12479222Listed by: HOMESMART CONNECT LLC - New
 $150,000Active3 beds 2 baths1,215 sq. ft.
$150,000Active3 beds 2 baths1,215 sq. ft.14909 Martin Luther King Jr Drive, Dolton, IL 60419
MLS# 12476949Listed by: CENTURY 21 CIRCLE - New
 $150,000Active3 beds 1 baths1,250 sq. ft.
$150,000Active3 beds 1 baths1,250 sq. ft.14761 Lincoln Avenue, Dolton, IL 60419
MLS# 12464841Listed by: CHASE REAL ESTATE LLC - New
 $214,500Active3 beds 2 baths1,357 sq. ft.
$214,500Active3 beds 2 baths1,357 sq. ft.15037 Irving Avenue, Dolton, IL 60419
MLS# 12476771Listed by: SOLUTIONS REALTY & ASSOC LLC - New
 $133,000Active3 beds 1 baths1,277 sq. ft.
$133,000Active3 beds 1 baths1,277 sq. ft.14844 Wabash Avenue, Dolton, IL 60419
MLS# 12476525Listed by: EXP REALTY
