15224 Oak Street, Dolton, IL 60419
Local realty services provided by:Better Homes and Gardens Real Estate Star Homes
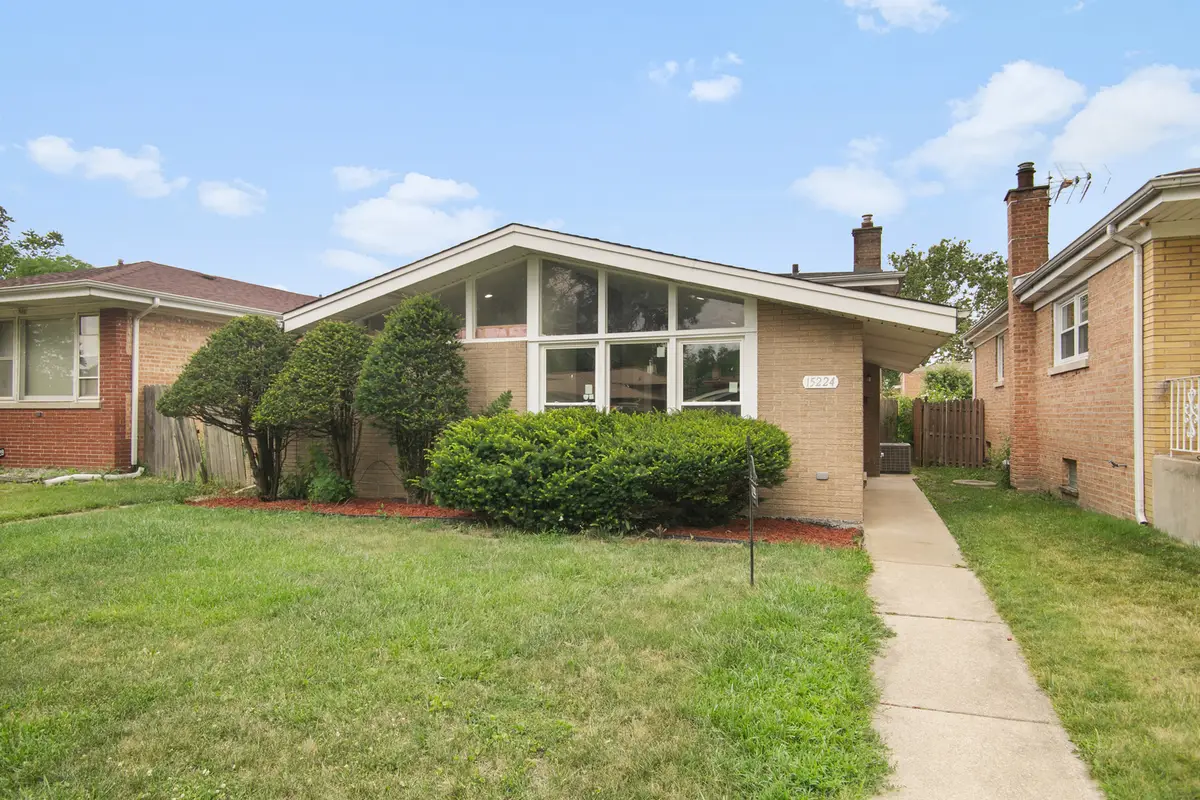
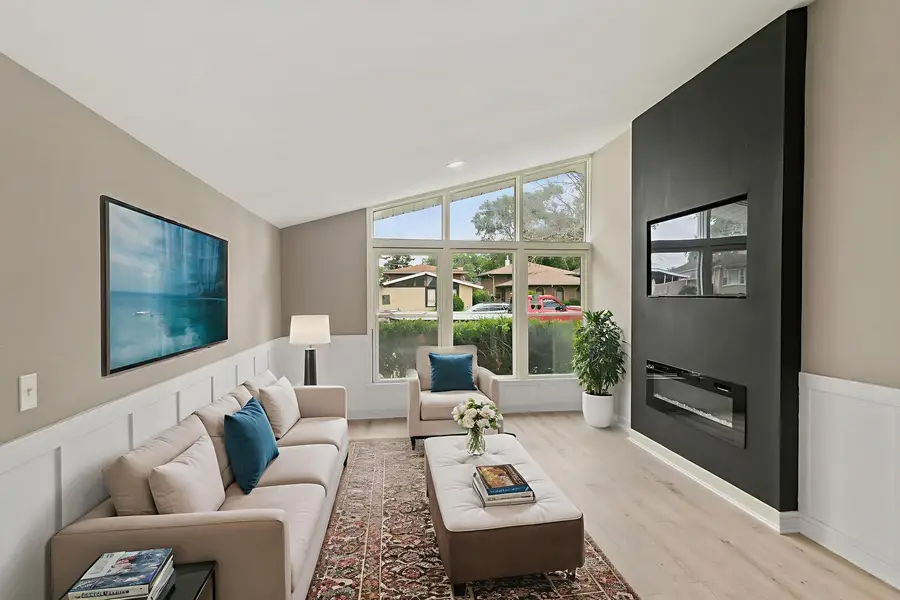

Listed by:neil gates
Office:chase real estate llc.
MLS#:12412775
Source:MLSNI
Price summary
- Price:$249,700
- Price per sq. ft.:$172.21
About this home
Step into a world of charm with this exquisitely updated home, lovingly redesigned and ready to steal your heart! This stunning sanctuary sparkles from top to bottom, boasting a brand-new tear-off roof, gleaming new windows, and completely updated plumbing, new AC and electrical systems for worry-free living. The heart of the home is a breathtaking kitchen, where sleek quartz countertops and a chic black backsplash create a stylish backdrop for brand-new stainless steel appliances and modern light fixtures. Glide across new luxury vinyl plank flooring that flows throughout, paired with plush new carpet on the second floor for cozy comfort. Both full bathrooms have been transformed into spa-like retreats, fully remodeled with elegant finishes that pamper and delight. Warm up by the new fireplace, complete with a fabulous 55-inch TV included for cozy movie nights. Every inch of this home glows with fresh paint, new doors, chic hardware, and stunning light fixtures that add a touch of glamour. Ready to make this darling home yours? Explore every detail through the 3D tour with floor plan and schedule your private showing today to fall head over heels for this radiant gem!
Contact an agent
Home facts
- Year built:1965
- Listing Id #:12412775
- Added:30 day(s) ago
- Updated:August 13, 2025 at 10:47 AM
Rooms and interior
- Bedrooms:3
- Total bathrooms:2
- Full bathrooms:2
- Living area:1,450 sq. ft.
Heating and cooling
- Cooling:Central Air
- Heating:Forced Air, Natural Gas
Structure and exterior
- Roof:Asphalt
- Year built:1965
- Building area:1,450 sq. ft.
Schools
- High school:Thornridge High School
- Elementary school:Diekman Elementary School
Utilities
- Water:Public
- Sewer:Public Sewer
Finances and disclosures
- Price:$249,700
- Price per sq. ft.:$172.21
- Tax amount:$9,591 (2023)
New listings near 15224 Oak Street
- New
 $179,900Active5 beds 2 baths1,907 sq. ft.
$179,900Active5 beds 2 baths1,907 sq. ft.13809 Forest Avenue, Dolton, IL 60419
MLS# 12446327Listed by: FIRST TEAM REALTY - New
 $200,000Active4 beds 2 baths1,452 sq. ft.
$200,000Active4 beds 2 baths1,452 sq. ft.14808 Dorchester Avenue, Dolton, IL 60419
MLS# 12440129Listed by: EXP REALTY - New
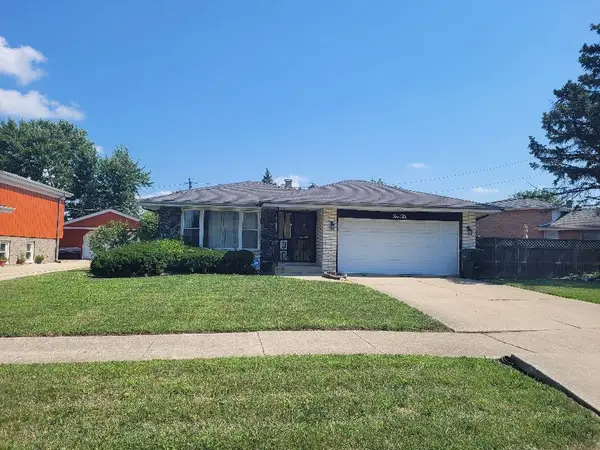 $185,000Active3 beds 2 baths1,123 sq. ft.
$185,000Active3 beds 2 baths1,123 sq. ft.210 Riverside Drive, Dolton, IL 60419
MLS# 12442267Listed by: RE/MAX 1ST SERVICE - New
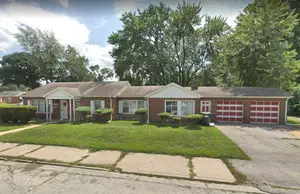 $80,000Active3 beds 2 baths1,291 sq. ft.
$80,000Active3 beds 2 baths1,291 sq. ft.14900 Oak Street, Dolton, IL 60419
MLS# 12445418Listed by: RE/MAX 10 - New
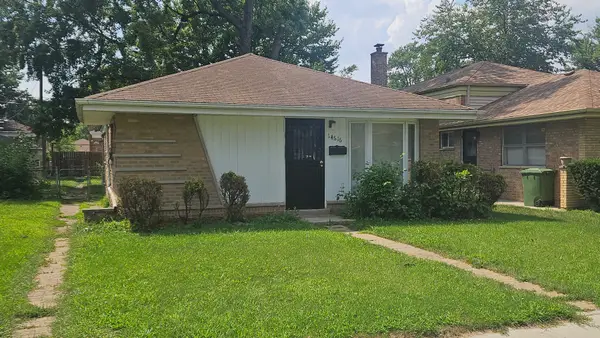 $110,000Active3 beds 1 baths1,017 sq. ft.
$110,000Active3 beds 1 baths1,017 sq. ft.14616 Kimbark Avenue, Dolton, IL 60419
MLS# 12445050Listed by: ALL CIRCLES INC. - New
 $148,000Active2 beds 1 baths934 sq. ft.
$148,000Active2 beds 1 baths934 sq. ft.14704 Edbrooke Avenue, Dolton, IL 60419
MLS# 12444050Listed by: CENTURY 21 S.G.R., INC. - New
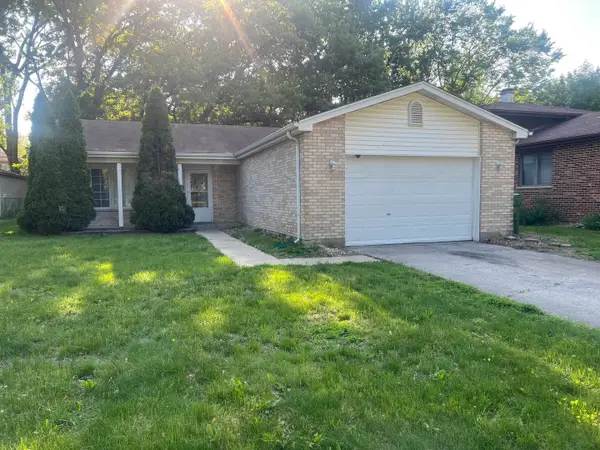 $149,900Active3 beds 1 baths1,357 sq. ft.
$149,900Active3 beds 1 baths1,357 sq. ft.14644 Ellis Avenue, Dolton, IL 60419
MLS# 12444326Listed by: FIRST TEAM REALTY 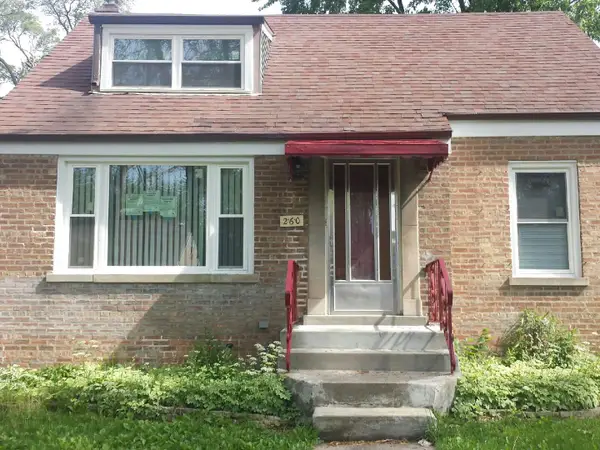 $155,000Pending3 beds 2 baths1,366 sq. ft.
$155,000Pending3 beds 2 baths1,366 sq. ft.260 E 142nd Place, Dolton, IL 60419
MLS# 12443933Listed by: FELMAR REALTY, INC.- New
 $144,900Active3 beds 1 baths1,225 sq. ft.
$144,900Active3 beds 1 baths1,225 sq. ft.13824 Forest Avenue, Dolton, IL 60419
MLS# 12443639Listed by: IDREAM REALTY INC - New
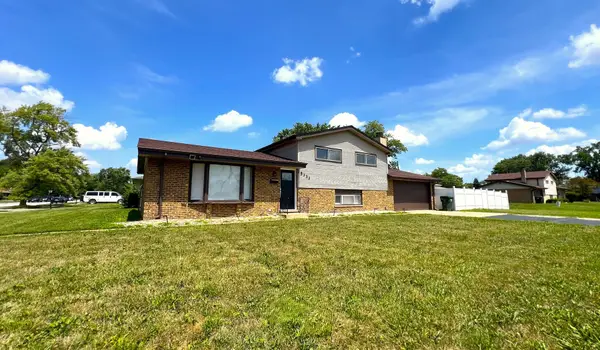 $249,000Active3 beds 2 baths1,250 sq. ft.
$249,000Active3 beds 2 baths1,250 sq. ft.15333 Dante Avenue, Dolton, IL 60419
MLS# 12442333Listed by: STARWOOD REAL ESTATE LLC
