15332 Dante Avenue, Dolton, IL 60419
Local realty services provided by:Better Homes and Gardens Real Estate Star Homes
Listed by: neil gates
Office: chase real estate llc.
MLS#:12542468
Source:MLSNI
Price summary
- Price:$192,300
- Price per sq. ft.:$192.3
About this home
Nestled in the heart of Dolton, this charmingly updated ranch home radiates warmth and is ready to welcome its new owners-why rent when you can own this delightful gem? Buy this home with confidence! Your new home comes with a 13 month WARRANTY! Also, with an acceptable offer, our seller is willing to help buy down your interest rate and lower your expenses, or give you a credit towards your closing costs! Bathed in natural light, the spacious living room invites relaxation, while the eat-in kitchen dazzles with freshly painted white cabinets, sleek stone countertops, and shiny new stainless steel appliances, offering ample storage and counter space for all your culinary adventures. The generously sized bedrooms provide cozy retreats, and the beautifully remodeled bathroom sparkles with a new vanity, custom tile, modern toilet, and fresh flooring. Fresh paint, stylish new fixtures, contemporary lighting, plush new carpet, and chic luxury vinyl plank flooring flow throughout, creating an inviting and modern vibe. Outside, a fenced yard and detached garage add convenience and charm, perfect for enjoying quiet moments or hosting lively gatherings. Take a virtual stroll through the 3D tour with floor plan and book your private showing today to fall in love with this radiant Dolton haven!
Contact an agent
Home facts
- Year built:1955
- Listing ID #:12542468
- Added:200 day(s) ago
- Updated:February 25, 2026 at 11:56 AM
Rooms and interior
- Bedrooms:3
- Total bathrooms:1
- Full bathrooms:1
- Living area:1,000 sq. ft.
Heating and cooling
- Cooling:Central Air
- Heating:Forced Air, Natural Gas
Structure and exterior
- Roof:Asphalt
- Year built:1955
- Building area:1,000 sq. ft.
Schools
- High school:Thornridge High School
- Elementary school:Diekman Elementary School
Utilities
- Water:Public
- Sewer:Public Sewer
Finances and disclosures
- Price:$192,300
- Price per sq. ft.:$192.3
- Tax amount:$695 (2023)
New listings near 15332 Dante Avenue
- New
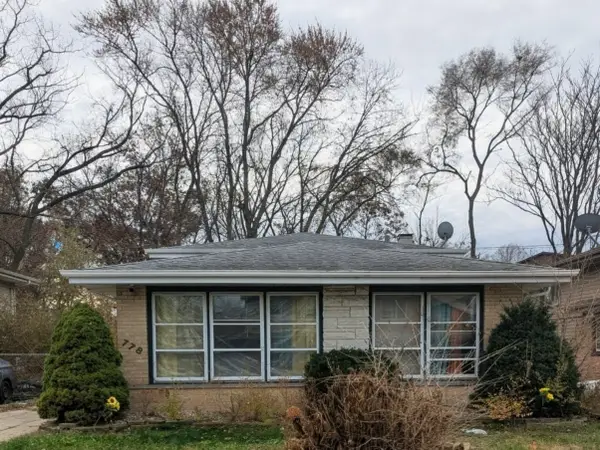 $150,000Active3 beds 2 baths1,062 sq. ft.
$150,000Active3 beds 2 baths1,062 sq. ft.Address Withheld By Seller, Dolton, IL 60419
MLS# 12552857Listed by: COLDWELL BANKER REALTY - New
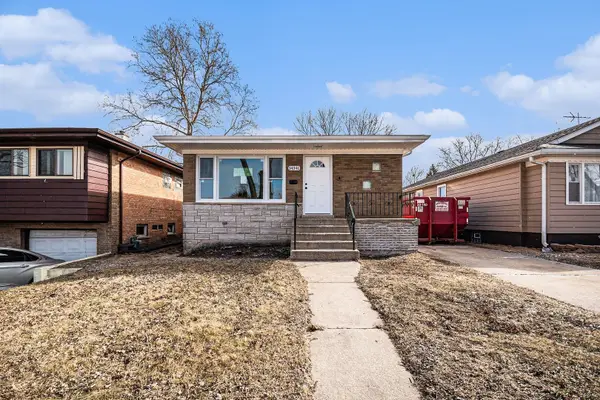 $259,000Active5 beds 3 baths1,166 sq. ft.
$259,000Active5 beds 3 baths1,166 sq. ft.14341 Drexel Avenue, Dolton, IL 60419
MLS# 12575783Listed by: DNV SOLUTIONS LLC - New
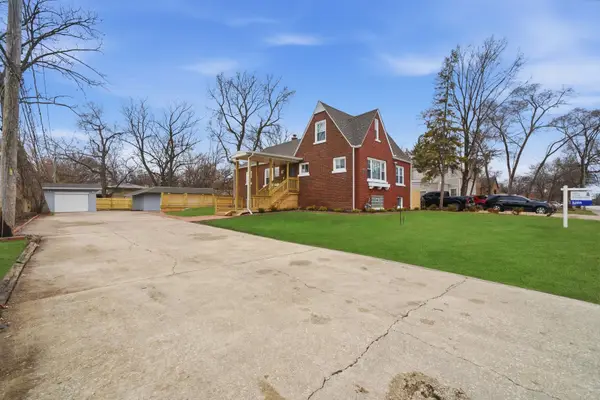 $365,000Active5 beds 3 baths3,500 sq. ft.
$365,000Active5 beds 3 baths3,500 sq. ft.14846 Woodlawn Avenue, Dolton, IL 60419
MLS# 12574429Listed by: KALE REALTY - New
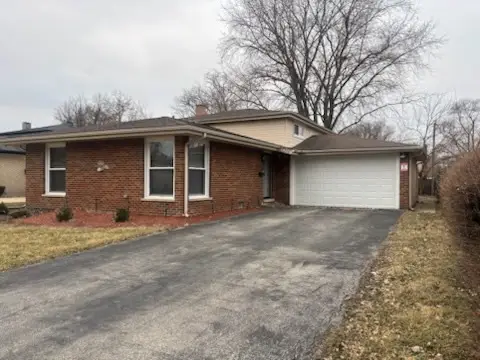 $259,900Active3 beds 2 baths1,381 sq. ft.
$259,900Active3 beds 2 baths1,381 sq. ft.15206 Blackstone Avenue, Dolton, IL 60419
MLS# 12574487Listed by: REAL PEOPLE REALTY - New
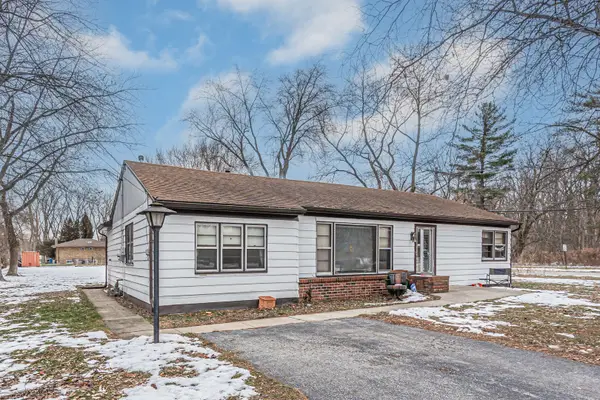 $154,500Active4 beds 1 baths1,462 sq. ft.
$154,500Active4 beds 1 baths1,462 sq. ft.1760 E 158th Street, South Holland, IL 60473
MLS# 12574070Listed by: KELLER WILLIAMS THRIVE 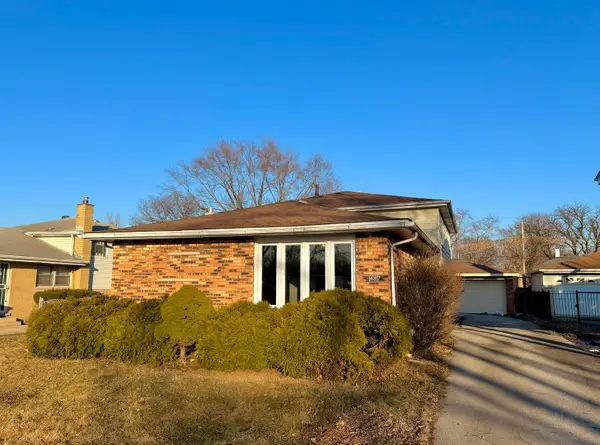 $174,900Pending3 beds 2 baths1,270 sq. ft.
$174,900Pending3 beds 2 baths1,270 sq. ft.14817 S Wentworth Avenue, Dolton, IL 60419
MLS# 12571527Listed by: EXP REALTY- New
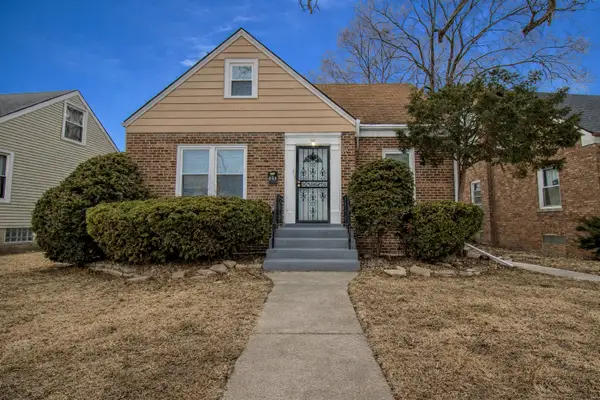 $230,000Active3 beds 1 baths8,700 sq. ft.
$230,000Active3 beds 1 baths8,700 sq. ft.212 E 142nd Place, Dolton, IL 60419
MLS# 12566807Listed by: DREAM REALTY SERVICES - New
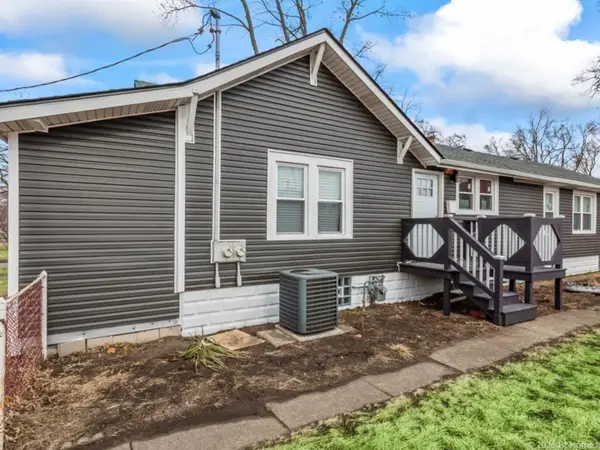 $273,500Active5 beds 3 baths1,380 sq. ft.
$273,500Active5 beds 3 baths1,380 sq. ft.14135 Lincoln Avenue, Dolton, IL 60419
MLS# 12572111Listed by: COLDWELL BANKER REALTY - New
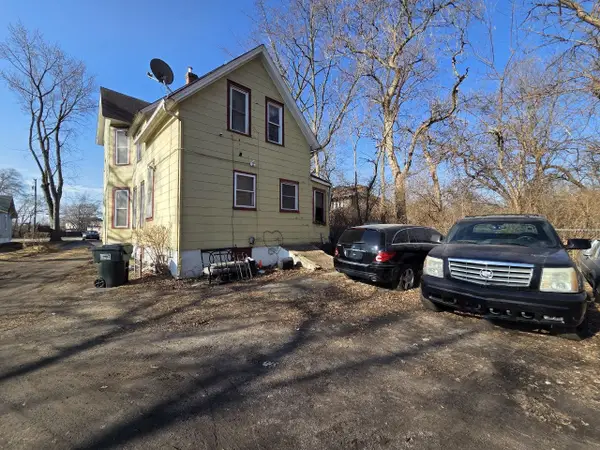 $180,000Active4 beds 2 baths3,057 sq. ft.
$180,000Active4 beds 2 baths3,057 sq. ft.14131 Lincoln Avenue, Dolton, IL 60419
MLS# 12570188Listed by: GATES AND GABLES REALTY - New
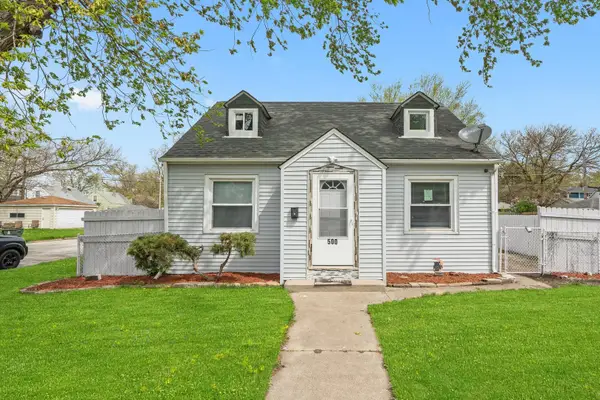 $135,900Active2 beds 1 baths700 sq. ft.
$135,900Active2 beds 1 baths700 sq. ft.500 Engle Street, Dolton, IL 60419
MLS# 12544869Listed by: RE/MAX 1ST SERVICE

