1243 59th Street, Downers Grove, IL 60516
Local realty services provided by:Better Homes and Gardens Real Estate Connections
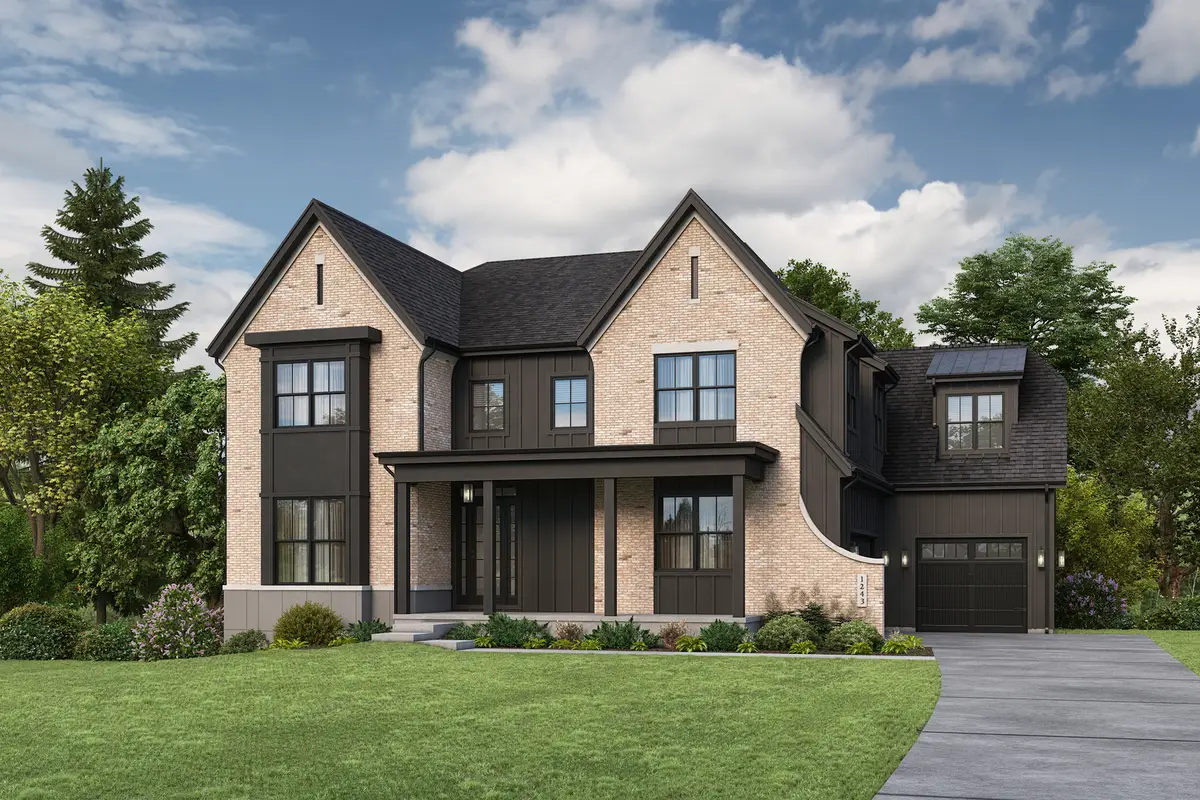
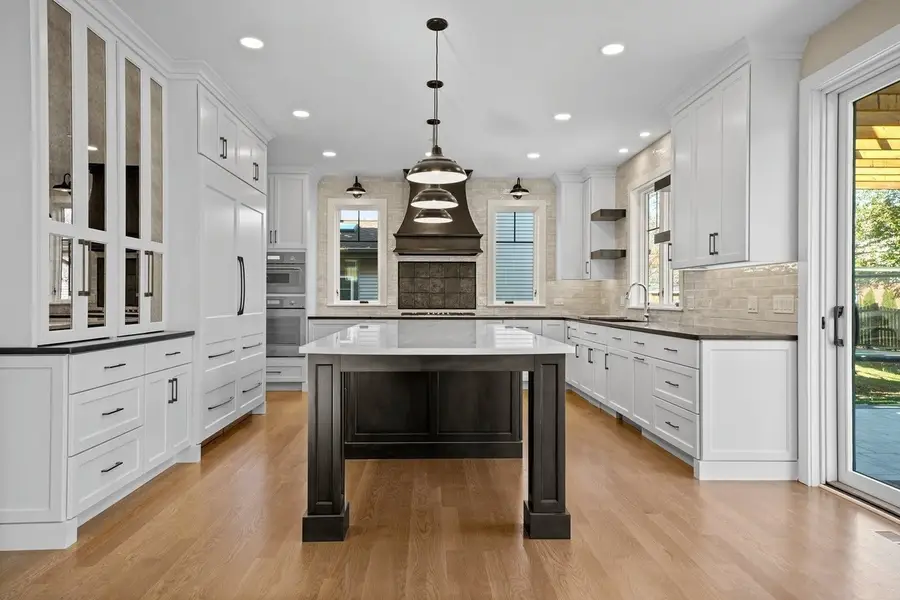

Listed by:meredith van syckle
Office:berkshire hathaway homeservices chicago
MLS#:12069866
Source:MLSNI
Price summary
- Price:$1,450,000
- Price per sq. ft.:$362.5
About this home
CONSTRUCTION HAS STARTED, but still time to customize!! - - Introducing contemporary luxury living - a new construction home that redefines elegance and sophistication. This stunning residence boasts 5 bedrooms, 5 full bathrooms, 3 car garage and over 5,800 sq ft of living space, offering an unparalleled level of comfort and style. Designed with an open-concept that seamlessly blends contemporary aesthetics with functional living spaces. The gourmet kitchen is a chef's dream, featuring Wolf, Sub-Zero and Cove appliances, a custom Amish cabinetry package with an expansive island that serves as the centerpiece. Entertain in style in the grand living and dining areas, flowing to a sprawling back deck overlooking the forest preserve. The primary suite is complete with a spa-like bathroom and two spacious walk-in closets. Each additional bedroom is generously sized and thoughtfully designed with vaulted ceilings and ensuite bathrooms. Adding to the allure, the home boasts a walk-out basement, offering additional living space that seamlessly integrates with the backyard. This versatile space provides flexibility to cater to your lifestyle needs. Located in the Hillcrest elementary neighborhood, this new construction home offers not only a luxurious living experience but also the convenience of being close to schools, parks, downtown shopping, dining and transportation. This is more than a home; it's the perfect blend of elegance and functionality, crafted to create a residence that defines contemporary luxury living. REACH OUT TODAY TO PICK YOUR FINISHES!
Contact an agent
Home facts
- Year built:2024
- Listing Id #:12069866
- Added:441 day(s) ago
- Updated:August 13, 2025 at 07:39 AM
Rooms and interior
- Bedrooms:5
- Total bathrooms:5
- Full bathrooms:5
- Living area:4,000 sq. ft.
Heating and cooling
- Cooling:Central Air
- Heating:Natural Gas
Structure and exterior
- Roof:Asphalt
- Year built:2024
- Building area:4,000 sq. ft.
- Lot area:0.24 Acres
Schools
- High school:South High School
- Middle school:O Neill Middle School
- Elementary school:Hillcrest Elementary School
Utilities
- Water:Lake Michigan, Public
- Sewer:Public Sewer
Finances and disclosures
- Price:$1,450,000
- Price per sq. ft.:$362.5
- Tax amount:$3,247 (2023)
New listings near 1243 59th Street
- Open Sat, 11:30am to 1pmNew
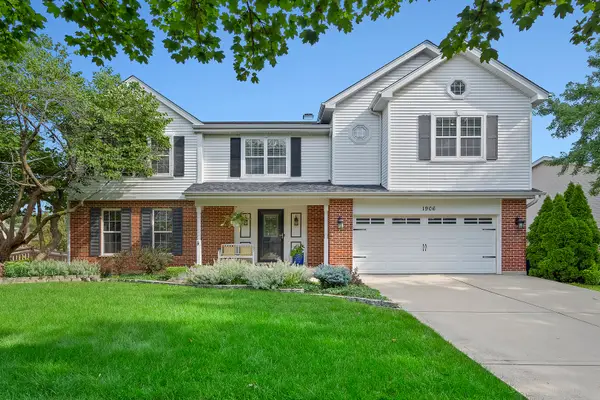 $725,000Active5 beds 4 baths3,300 sq. ft.
$725,000Active5 beds 4 baths3,300 sq. ft.1906 Concord Drive, Downers Grove, IL 60516
MLS# 12438455Listed by: @PROPERTIES CHRISTIE'S INTERNATIONAL REAL ESTATE - New
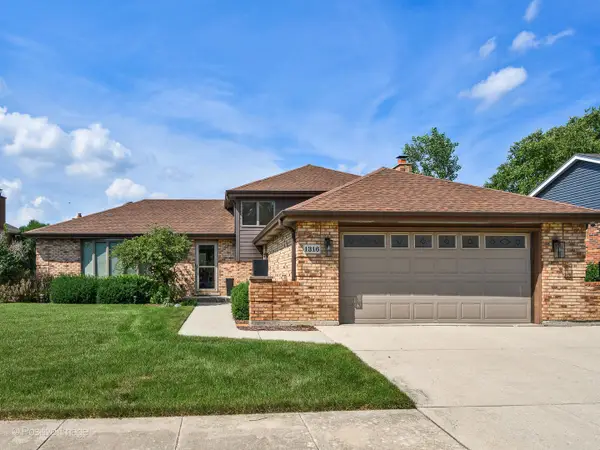 $569,900Active3 beds 2 baths1,430 sq. ft.
$569,900Active3 beds 2 baths1,430 sq. ft.1316 Hughes Avenue, Downers Grove, IL 60516
MLS# 12445646Listed by: @PROPERTIES CHRISTIE'S INTERNATIONAL REAL ESTATE - Open Sat, 11:30am to 1pmNew
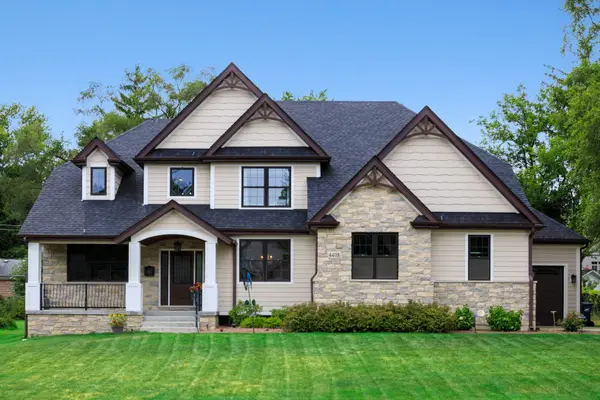 $1,490,000Active5 beds 4 baths3,468 sq. ft.
$1,490,000Active5 beds 4 baths3,468 sq. ft.4408 Stonewall Avenue, Downers Grove, IL 60515
MLS# 12380962Listed by: @PROPERTIES CHRISTIE'S INTERNATIONAL REAL ESTATE - New
 $575,000Active4 beds 3 baths3,150 sq. ft.
$575,000Active4 beds 3 baths3,150 sq. ft.4804 Cornell Avenue, Downers Grove, IL 60515
MLS# 12443849Listed by: @PROPERTIES CHRISTIE'S INTERNATIONAL REAL ESTATE - New
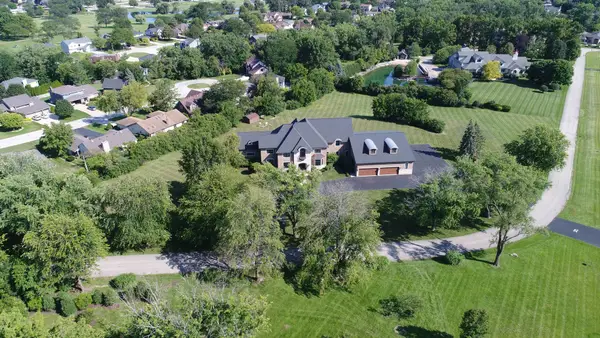 $2,499,000Active5 beds 7 baths6,349 sq. ft.
$2,499,000Active5 beds 7 baths6,349 sq. ft.8511 Kearney Road, Downers Grove, IL 60516
MLS# 12419479Listed by: HANGAR HOMES REALTY, LLC - New
 $239,996Active2 beds 2 baths1,150 sq. ft.
$239,996Active2 beds 2 baths1,150 sq. ft.4250 Saratoga Avenue #L305, Downers Grove, IL 60515
MLS# 12443402Listed by: BERKSHIRE HATHAWAY HOMESERVICES CHICAGO - New
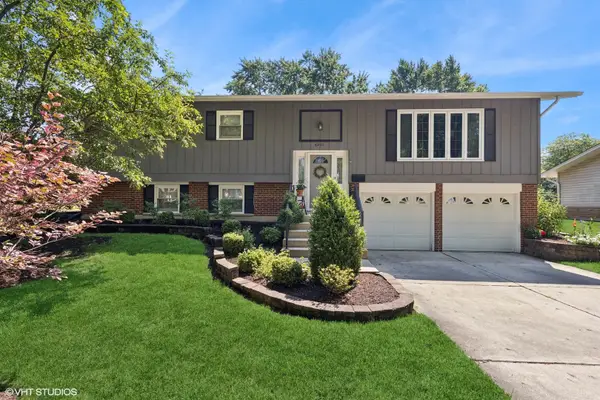 $525,000Active3 beds 2 baths1,344 sq. ft.
$525,000Active3 beds 2 baths1,344 sq. ft.6901 Meadowcrest Drive, Downers Grove, IL 60516
MLS# 12418247Listed by: @PROPERTIES CHRISTIE'S INTERNATIONAL REAL ESTATE - Open Sat, 1 to 3pmNew
 $1,070,000Active5 beds 5 baths4,337 sq. ft.
$1,070,000Active5 beds 5 baths4,337 sq. ft.3806 Dillon Court, Downers Grove, IL 60515
MLS# 12437586Listed by: CHARLES RUTENBERG REALTY OF IL - New
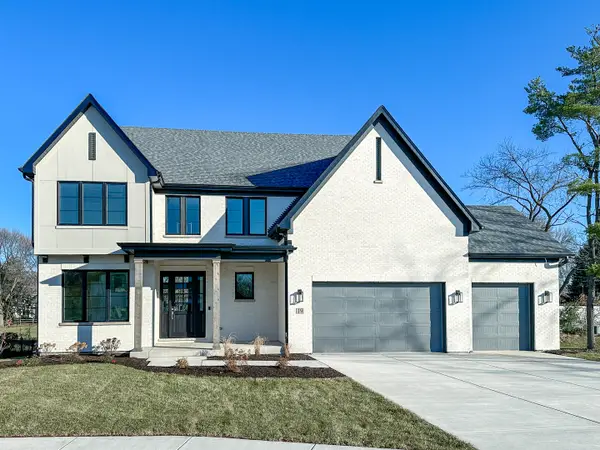 $1,549,000Active4 beds 4 baths3,013 sq. ft.
$1,549,000Active4 beds 4 baths3,013 sq. ft.3910 Sterling Road, Downers Grove, IL 60515
MLS# 12440880Listed by: DPG REAL ESTATE AGENCY - New
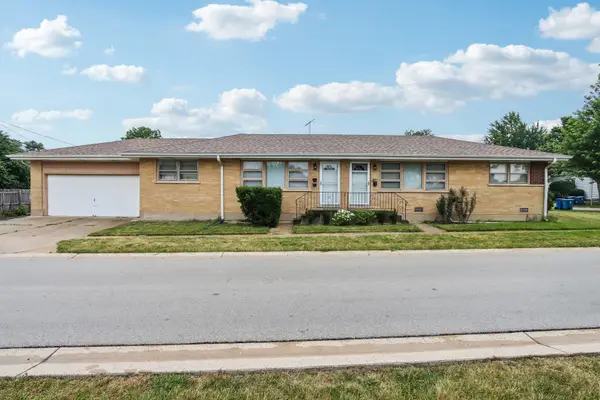 $580,000Active4 beds 3 baths
$580,000Active4 beds 3 baths624 Prairie Avenue, Downers Grove, IL 60515
MLS# 12441626Listed by: REDFIN CORPORATION

