1805 Gilbert Avenue, Downers Grove, IL 60515
Local realty services provided by:Better Homes and Gardens Real Estate Connections
1805 Gilbert Avenue,Downers Grove, IL 60515
$439,900
- 3 Beds
- 1 Baths
- 1,300 sq. ft.
- Single family
- Active
Listed by: marge pawlak
Office: re/max enterprises
MLS#:12493238
Source:MLSNI
Price summary
- Price:$439,900
- Price per sq. ft.:$338.38
About this home
Amazing ranch home on a Gorgeous private 100' X 275' lot, yard with mature trees within Marshall Field Woodland Homes. Enjoy move-in condition with freshly professionally painted warm white walls, sparkling white woodwork and doors, plus gleaming polished hardwood floors in LR, DR, 3 bedrooms. Kitchen with white cabinets, new oven/range, new microwave, plus washer and dryer in closet in dinette area. Family room/office space with sliding glass doors that open to a view of the beautiful, private treed yard. Endless possibilities. Prime location with easy access to downtown Downers Grove with restaurants and shopping, Gilbert Park, Maple Grove Forest Preserve, Memorial Park, I355, I88, historic Belmont Golf Club, plus quick access to both Main St and Belmont Metra Train stations. Highly Rated Outstanding School Districts 58 and 99. Located high on hill with creek at far back east corner, down the hill. Paver brick patio plus deck where you can enjoy the wildlife including deer that visit the yard-see photos. Basement access at back deck staircase. Water heater-new 2024; furnace and central air conditioning-2016. Bird watching club meets at Lee and Gilbert. Downers Grove was named by the Chicago Tribune as the region's Ten Best Historic Downtown Areas. Choice Ultimate Home Warranty included for buyers.
Contact an agent
Home facts
- Year built:1949
- Listing ID #:12493238
- Added:57 day(s) ago
- Updated:December 10, 2025 at 08:28 PM
Rooms and interior
- Bedrooms:3
- Total bathrooms:1
- Full bathrooms:1
- Living area:1,300 sq. ft.
Heating and cooling
- Cooling:Central Air
- Heating:Forced Air, Natural Gas
Structure and exterior
- Year built:1949
- Building area:1,300 sq. ft.
- Lot area:0.62 Acres
Schools
- High school:North High School
- Middle school:Herrick Middle School
- Elementary school:Hillcrest Elementary School
Utilities
- Water:Lake Michigan
- Sewer:Public Sewer
Finances and disclosures
- Price:$439,900
- Price per sq. ft.:$338.38
- Tax amount:$8,573 (2024)
New listings near 1805 Gilbert Avenue
- Open Sat, 12 to 2pmNew
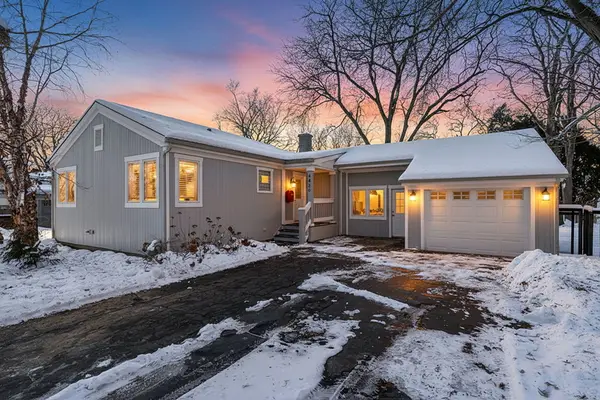 $450,000Active4 beds 2 baths2,100 sq. ft.
$450,000Active4 beds 2 baths2,100 sq. ft.4426 Florence Avenue, Downers Grove, IL 60515
MLS# 12515636Listed by: PLATINUM PARTNERS REALTORS - New
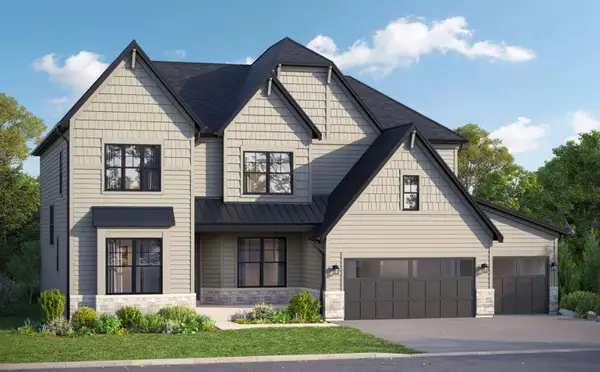 $1,231,400Active4 beds 3 baths3,486 sq. ft.
$1,231,400Active4 beds 3 baths3,486 sq. ft.110 39th Street, Downers Grove, IL 60515
MLS# 12520063Listed by: LITTLE REALTY - New
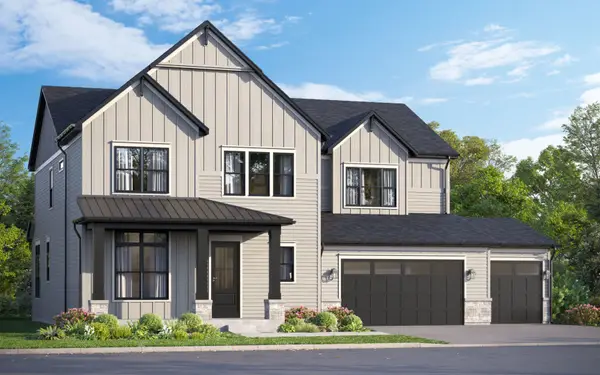 $1,311,400Active4 beds 3 baths3,797 sq. ft.
$1,311,400Active4 beds 3 baths3,797 sq. ft.130 39th Street, Downers Grove, IL 60515
MLS# 12524068Listed by: LITTLE REALTY 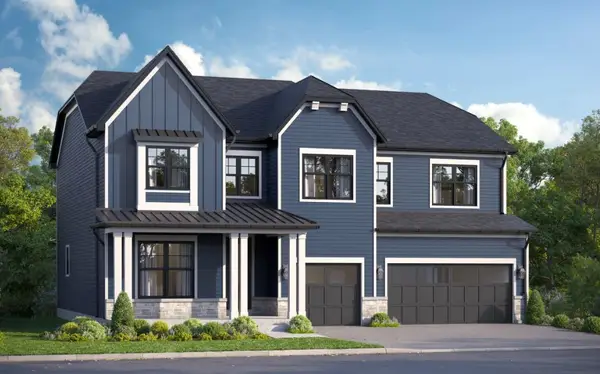 $1,275,170Pending5 beds 5 baths3,145 sq. ft.
$1,275,170Pending5 beds 5 baths3,145 sq. ft.100 39th Street, Downers Grove, IL 60515
MLS# 12519268Listed by: LITTLE REALTY- New
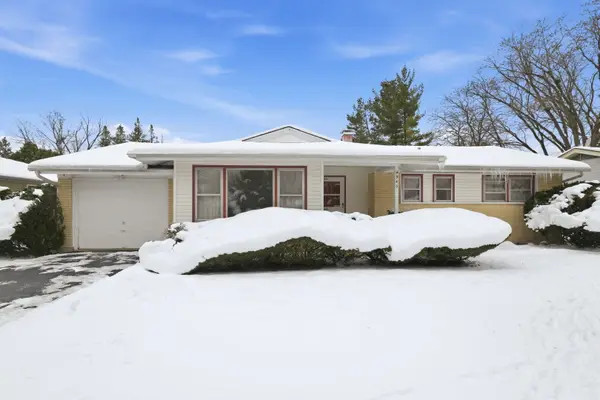 $429,999Active4 beds 3 baths1,849 sq. ft.
$429,999Active4 beds 3 baths1,849 sq. ft.943 Oxford Street, Downers Grove, IL 60516
MLS# 12528945Listed by: REALTOPIA REAL ESTATE INC 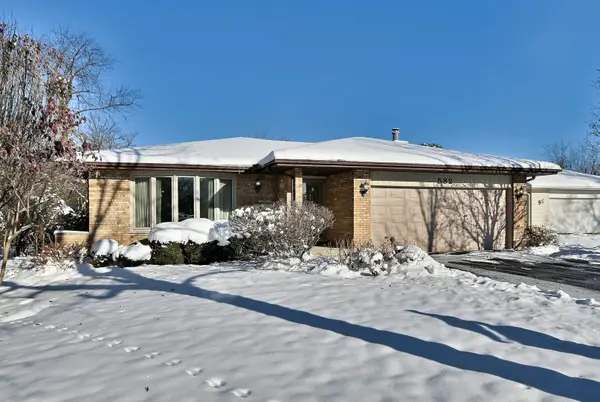 $550,000Pending3 beds 3 baths1,886 sq. ft.
$550,000Pending3 beds 3 baths1,886 sq. ft.532 66th Street, Downers Grove, IL 60516
MLS# 12505167Listed by: RE/MAX ACTION- New
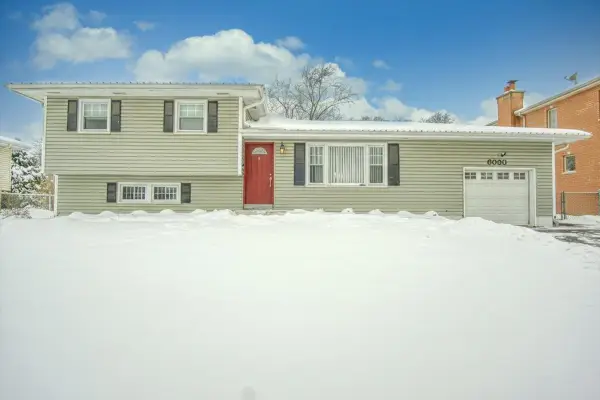 $429,000Active3 beds 2 baths1,112 sq. ft.
$429,000Active3 beds 2 baths1,112 sq. ft.6030 Belmont Road, Downers Grove, IL 60516
MLS# 12527885Listed by: HOMESMART CONNECT LLC 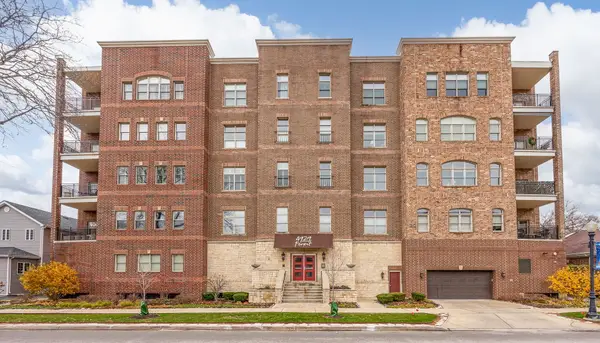 $599,900Pending2 beds 2 baths1,890 sq. ft.
$599,900Pending2 beds 2 baths1,890 sq. ft.4929 Forest Avenue #2E, Downers Grove, IL 60515
MLS# 12518379Listed by: PLATINUM PARTNERS REALTORS- New
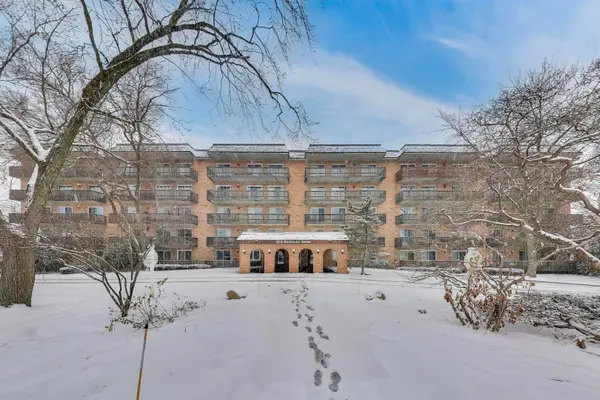 $229,900Active2 beds 1 baths1,084 sq. ft.
$229,900Active2 beds 1 baths1,084 sq. ft.512 Redondo Drive #107, Downers Grove, IL 60516
MLS# 12524273Listed by: COMPASS - New
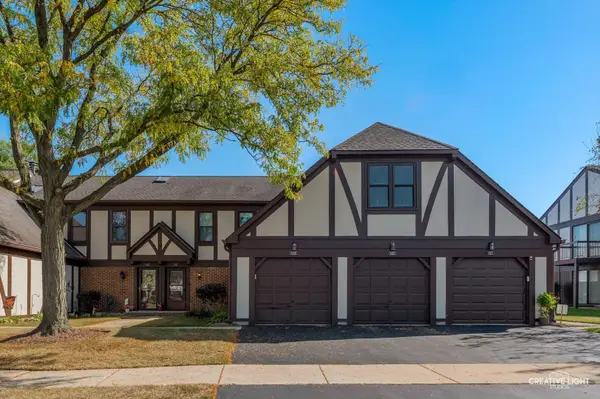 $280,000Active1 beds 2 baths1,200 sq. ft.
$280,000Active1 beds 2 baths1,200 sq. ft.7419 Canterbury Place, Downers Grove, IL 60516
MLS# 12527690Listed by: KELLER WILLIAMS INFINITY
