3925 Williams Street, Downers Grove, IL 60515
Local realty services provided by:Better Homes and Gardens Real Estate Connections
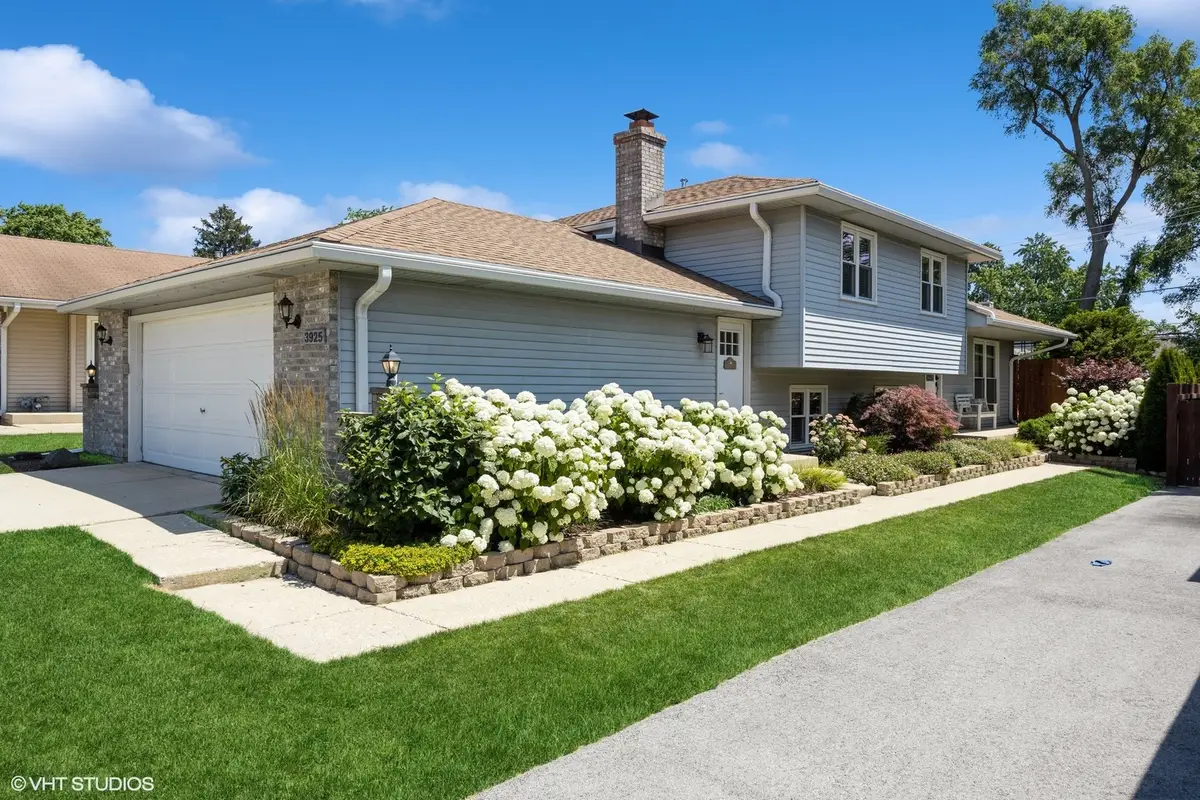
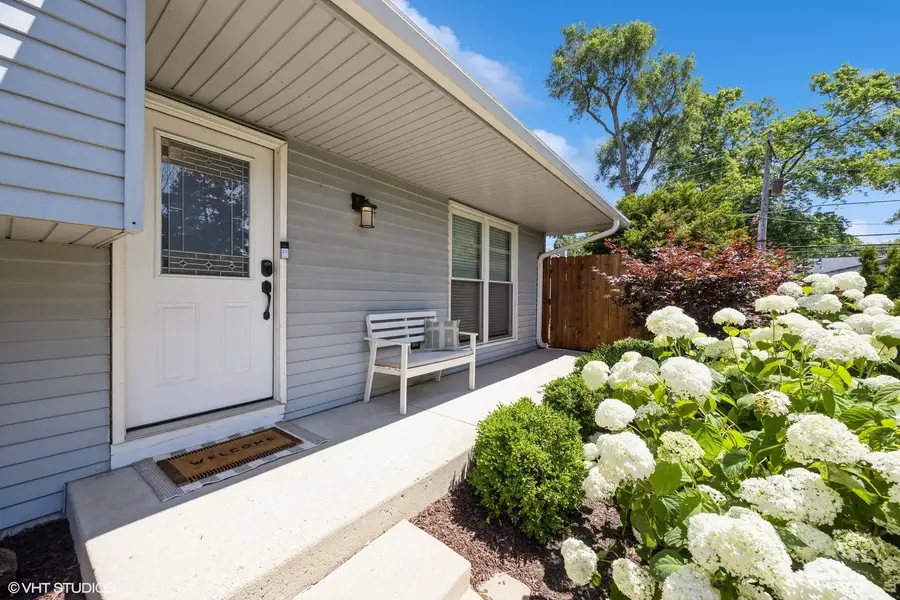
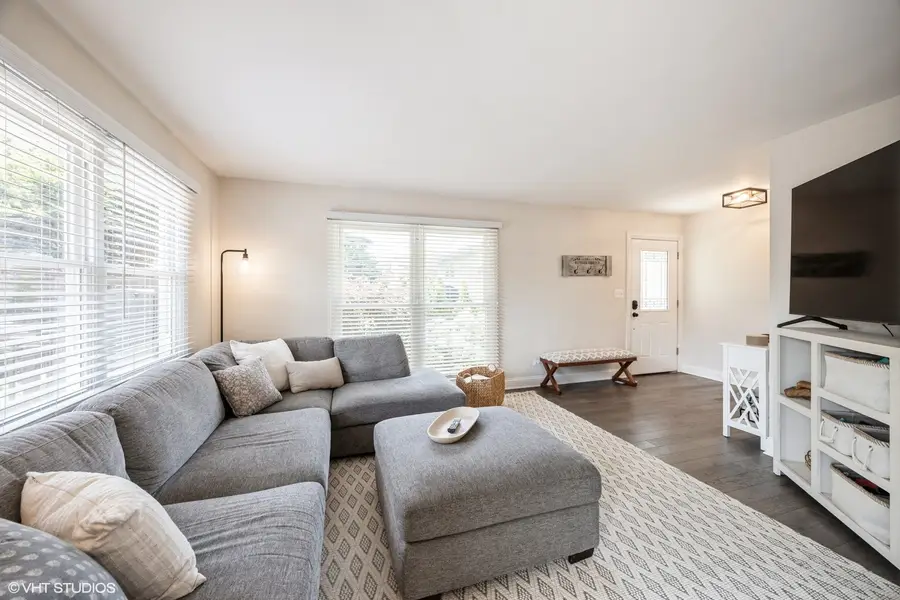
3925 Williams Street,Downers Grove, IL 60515
$499,000
- 3 Beds
- 3 Baths
- 1,665 sq. ft.
- Single family
- Pending
Listed by:joanna matthies
Office:@properties christie's international real estate
MLS#:12388389
Source:MLSNI
Price summary
- Price:$499,000
- Price per sq. ft.:$299.7
About this home
Prime opportunity to own this cute as a button 3 bedroom, 2.5 bath home in a great neighborhood! Light and bright throughout and completely updated! Main floor features a modern kitchen with stainless steel appliances that flows seamlessly into the dining area and living room. Direct access to freshly stained back deck and spacious screened gazebo in the fully fenced yard, the perfect place to enjoy these warm summer nights. 2nd level features 3 bedrooms, including 2 adorable and nicely sized bedrooms with plenty of closet space, modern guest bath and a primary bedroom suite! The lower level is home to a family room with brick fireplace and built in storage, along with a powder room and spacious mudroom/laundry room area. Spacious 2 car garage with heater. The exterior is surrounded by beautiful lush landscaping that enhances the curb appeal of this charmer. Excellent north Downers Grove location within just minutes of shopping and interstate access. Nothing to do but move right on in! Don't miss out on this gem! MULTIPLE OFFERS received, best and final due Sunday, July 13th at 5:00 PM.
Contact an agent
Home facts
- Year built:1988
- Listing Id #:12388389
- Added:35 day(s) ago
- Updated:August 13, 2025 at 07:45 AM
Rooms and interior
- Bedrooms:3
- Total bathrooms:3
- Full bathrooms:2
- Half bathrooms:1
- Living area:1,665 sq. ft.
Heating and cooling
- Cooling:Central Air
- Heating:Forced Air, Natural Gas
Structure and exterior
- Year built:1988
- Building area:1,665 sq. ft.
Schools
- High school:Westmont High School
- Middle school:Westmont Junior High School
- Elementary school:C E Miller Elementary School
Utilities
- Water:Lake Michigan
- Sewer:Public Sewer
Finances and disclosures
- Price:$499,000
- Price per sq. ft.:$299.7
- Tax amount:$6,583 (2024)
New listings near 3925 Williams Street
- Open Sat, 11:30am to 1pmNew
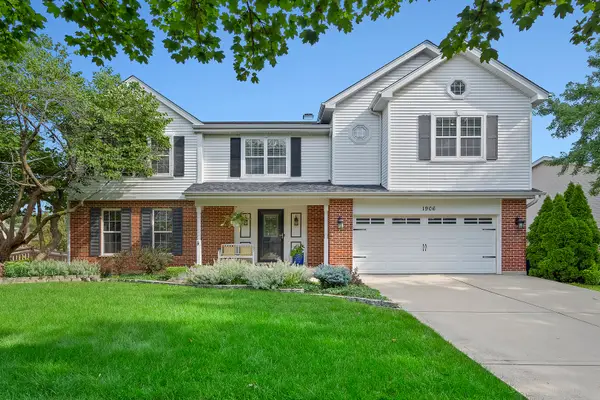 $725,000Active5 beds 4 baths3,300 sq. ft.
$725,000Active5 beds 4 baths3,300 sq. ft.1906 Concord Drive, Downers Grove, IL 60516
MLS# 12438455Listed by: @PROPERTIES CHRISTIE'S INTERNATIONAL REAL ESTATE - New
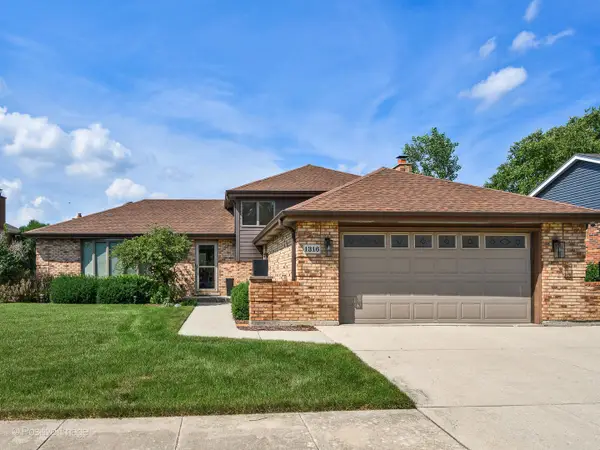 $569,900Active3 beds 2 baths1,430 sq. ft.
$569,900Active3 beds 2 baths1,430 sq. ft.1316 Hughes Avenue, Downers Grove, IL 60516
MLS# 12445646Listed by: @PROPERTIES CHRISTIE'S INTERNATIONAL REAL ESTATE - Open Sat, 11:30am to 1pmNew
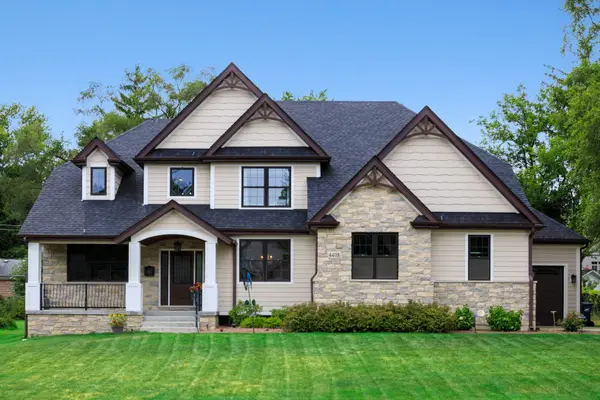 $1,490,000Active5 beds 4 baths3,468 sq. ft.
$1,490,000Active5 beds 4 baths3,468 sq. ft.4408 Stonewall Avenue, Downers Grove, IL 60515
MLS# 12380962Listed by: @PROPERTIES CHRISTIE'S INTERNATIONAL REAL ESTATE - New
 $575,000Active4 beds 3 baths3,150 sq. ft.
$575,000Active4 beds 3 baths3,150 sq. ft.4804 Cornell Avenue, Downers Grove, IL 60515
MLS# 12443849Listed by: @PROPERTIES CHRISTIE'S INTERNATIONAL REAL ESTATE - New
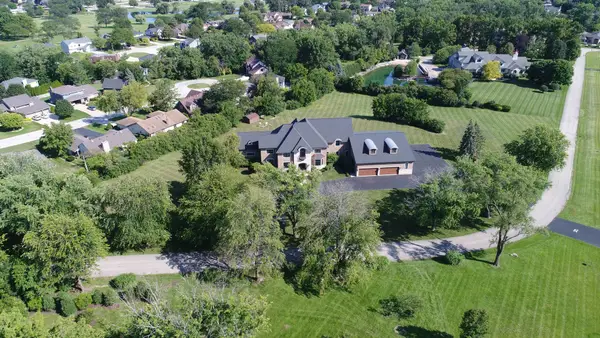 $2,499,000Active5 beds 7 baths6,349 sq. ft.
$2,499,000Active5 beds 7 baths6,349 sq. ft.8511 Kearney Road, Downers Grove, IL 60516
MLS# 12419479Listed by: HANGAR HOMES REALTY, LLC - New
 $239,996Active2 beds 2 baths1,150 sq. ft.
$239,996Active2 beds 2 baths1,150 sq. ft.4250 Saratoga Avenue #L305, Downers Grove, IL 60515
MLS# 12443402Listed by: BERKSHIRE HATHAWAY HOMESERVICES CHICAGO - New
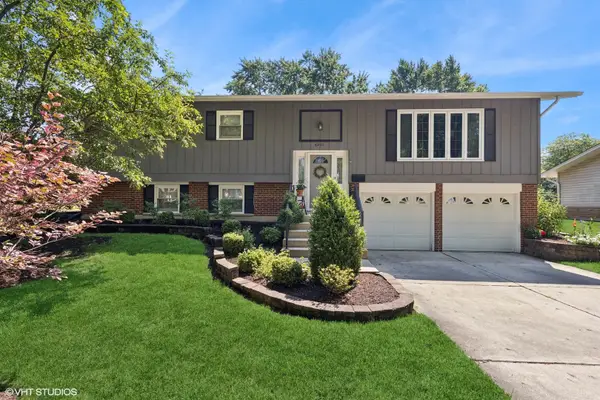 $525,000Active3 beds 2 baths1,344 sq. ft.
$525,000Active3 beds 2 baths1,344 sq. ft.6901 Meadowcrest Drive, Downers Grove, IL 60516
MLS# 12418247Listed by: @PROPERTIES CHRISTIE'S INTERNATIONAL REAL ESTATE - Open Sat, 1 to 3pmNew
 $1,070,000Active5 beds 5 baths4,337 sq. ft.
$1,070,000Active5 beds 5 baths4,337 sq. ft.3806 Dillon Court, Downers Grove, IL 60515
MLS# 12437586Listed by: CHARLES RUTENBERG REALTY OF IL - New
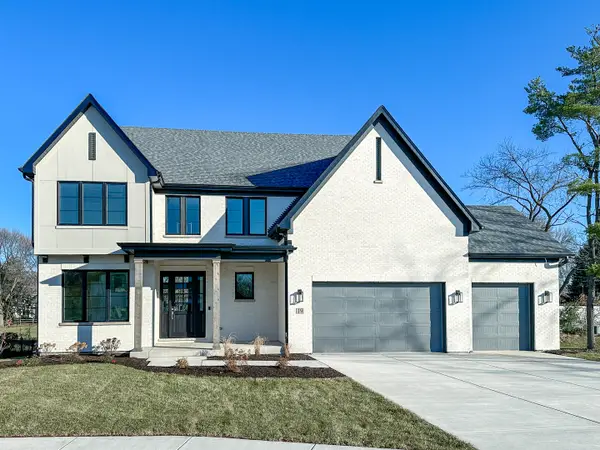 $1,549,000Active4 beds 4 baths3,013 sq. ft.
$1,549,000Active4 beds 4 baths3,013 sq. ft.3910 Sterling Road, Downers Grove, IL 60515
MLS# 12440880Listed by: DPG REAL ESTATE AGENCY - New
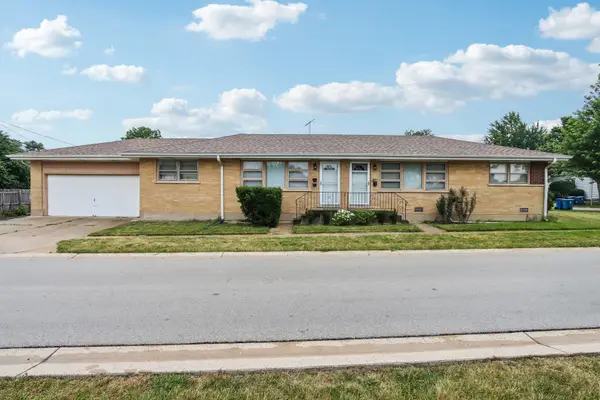 $580,000Active4 beds 3 baths
$580,000Active4 beds 3 baths624 Prairie Avenue, Downers Grove, IL 60515
MLS# 12441626Listed by: REDFIN CORPORATION

