- BHGRE®
- Illinois
- Downers Grove
- 416 Chicago Avenue
416 Chicago Avenue, Downers Grove, IL 60515
Local realty services provided by:Better Homes and Gardens Real Estate Star Homes
416 Chicago Avenue,Downers Grove, IL 60515
$1,785,000
- 6 Beds
- 4 Baths
- 4,067 sq. ft.
- Single family
- Pending
Listed by: natalie weber
Office: keller williams experience
MLS#:12507370
Source:MLSNI
Price summary
- Price:$1,785,000
- Price per sq. ft.:$438.9
About this home
Drywall is installed & flooring installation has started! Walk-throughs are available & now is the time to secure your new home before the Spring Rush- March '26 estimated completion. Luxury New Construction Home CURRENTLY being built and delivered by Seasoned Downers Grove Custom Builder. Exceptional High Quality Built Home in the Heart of Downers Grove. PREPARE TO BE IMPRESSED! 4,067 SQ ABOVE GRADE (1st & 2nd Floors) with 6 Bedrooms, 4 Full Bathrooms, and 3 Car Attached Garage situated on an ideal 60 FT wide lot. Meticulously designed High End Home will feature a RARE layout; 5 Bedrooms on the Second Floor, First Floor Bedroom (#6) & First Floor Full Bath Room with Shower with in-law arrangement option, Grand Dining Room off the Kitchen with pocket doors, Gourmet Chef's Kitchen with Wolf/Sub Zero Appliances, custom cabinetry trimmed to the ceiling with oversized island and Vaulted breakfast eating area, 10FT ceilings on the first floor, Tall 8Ft Solid Core Doors on first floor, upgraded millwork with custom stained beams in the family room, upgraded windows, zoned HVAC with 2 furnaces & 2 ac units, stunning white oak hardwood floors, and deep pour basement roughed for a future full bathroom. Amazing LOCATION! Blocks to Downers Grove Fairview Train Station, 3 Blocks to Lester Elementary School, Hummer Park, Washington Park, within 1 mile to Downers Grove North High School, 1.4 mile to Herrick Middle School & Downtown Downers Grove! Builder financed luxury home with included upgrades. First floor features solid white oak hardwood floors, custom staircase, First Floor Full Bathroom with custom tile Walk-In Shower, Bedroom with closet, Dining Room with pocket doors walkthrough to the overButler Pantry Dry Bar with beverage fridge, custom cabinetry and walk-in pantry with custom solid shelving. Stunning kitchen features LARGE SCALE island with seating, custom cabinetry with 3rd level cabinets stacked & trimmed to the ceiling, Wolf Double Oven & Sub Zero Refrigerator, quartz countertops & quartz extension backsplash, kitchen under cabinet lighting, and custom wood front panels on refrigerator and dishwasher. Everything about this layout is impressive and thoughtfully designed with custom details throughout. Clean lines with rich details highlighted throughout. Family room showcases dramatic ceiling with 2 beams, built-ins flanking the fireplace with custom shelving, and a truly grand living & entertaining area. Enjoy backyard living with walkout paver patio (400 SF) off the kitchen eating area. First floor includes entryway closet and mud room with custom built-ins off the 3-car garage. Second floor features a luxurious Primary Bedroom Suite with white oak hardwood flooring, ensuite heated tile bathroom with double sink vanity, soaking tub, walk-in shower, & TWO walk-in closets with hardwood floors and solid white shelving closet system. Second floor includes 4 additional bedrooms all with spacious closets and soaring vaulted ceilings. Bedroom #2 & #3 include Jack & Jill ensuite bathroom access with private bathtub shower & water closet room, and bedrooms #4 & #5 utilize the hallway bathroom adjacent with double sink vanity and private shower/water closet room with soaking tub. Second floor includes the laundry room with sink, cabinetry, & linen closet, 2nd furnace mechanical closet, and ample storage. Deep pour basement will include rough-in for a future full bathroom and four windows (unfinished basement). Additional features: low voltage package, roughed for EV outlet in garage, lighting allowance, Kohler Water Fixtures, exterior patio gas line, & more! Award Winning Lester Elementary School, Herrick Middle, & Downers Grove North High School. Photos are of a similar recent build and DO REFLECT similar materials and high quality.
Contact an agent
Home facts
- Year built:2026
- Listing ID #:12507370
- Added:148 day(s) ago
- Updated:January 31, 2026 at 08:57 AM
Rooms and interior
- Bedrooms:6
- Total bathrooms:4
- Full bathrooms:4
- Living area:4,067 sq. ft.
Heating and cooling
- Cooling:Central Air, Zoned
- Heating:Forced Air, Natural Gas, Sep Heating Systems - 2+, Zoned
Structure and exterior
- Roof:Asphalt
- Year built:2026
- Building area:4,067 sq. ft.
- Lot area:0.18 Acres
Schools
- High school:North High School
- Middle school:Herrick Middle School
- Elementary school:Lester Elementary School
Utilities
- Water:Lake Michigan, Public
- Sewer:Public Sewer
Finances and disclosures
- Price:$1,785,000
- Price per sq. ft.:$438.9
- Tax amount:$5,655 (2023)
New listings near 416 Chicago Avenue
- New
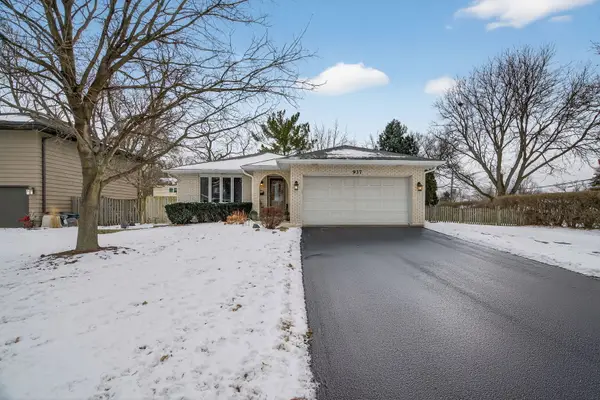 $650,000Active4 beds 3 baths2,581 sq. ft.
$650,000Active4 beds 3 baths2,581 sq. ft.Address Withheld By Seller, Downers Grove, IL 60516
MLS# 12534973Listed by: REAL PEOPLE REALTY - Open Sun, 11am to 1pmNew
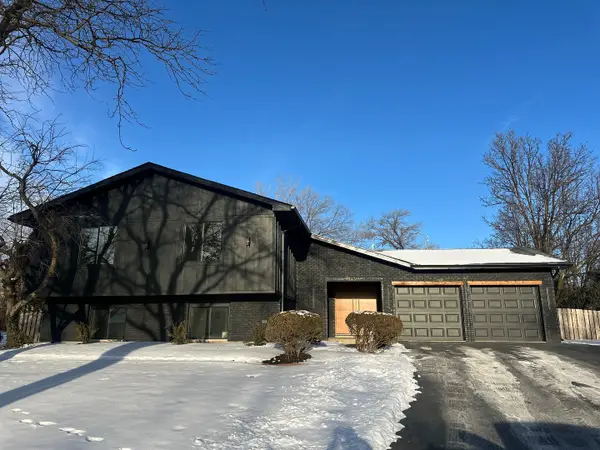 $889,999Active5 beds 3 baths3,087 sq. ft.
$889,999Active5 beds 3 baths3,087 sq. ft.1430 Holland Place, Downers Grove, IL 60515
MLS# 12543905Listed by: ILLINOIS REAL ESTATE PARTNERS INC - New
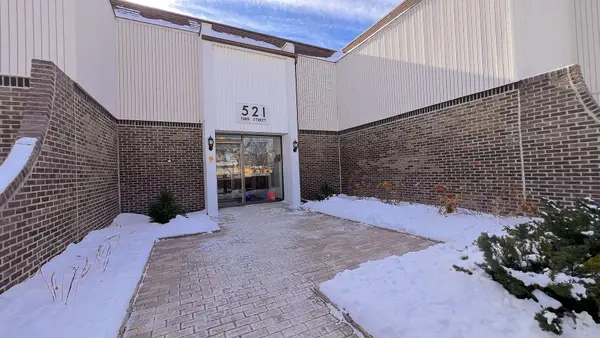 $249,900Active2 beds 2 baths968 sq. ft.
$249,900Active2 beds 2 baths968 sq. ft.521 73rd Street #105, Downers Grove, IL 60516
MLS# 12557866Listed by: INVEST SMART REALTY INC. - Open Sat, 2 to 4pmNew
 $325,000Active4 beds 2 baths1,010 sq. ft.
$325,000Active4 beds 2 baths1,010 sq. ft.4343 Florence Avenue, Downers Grove, IL 60515
MLS# 12453860Listed by: PLATINUM PARTNERS REALTORS - New
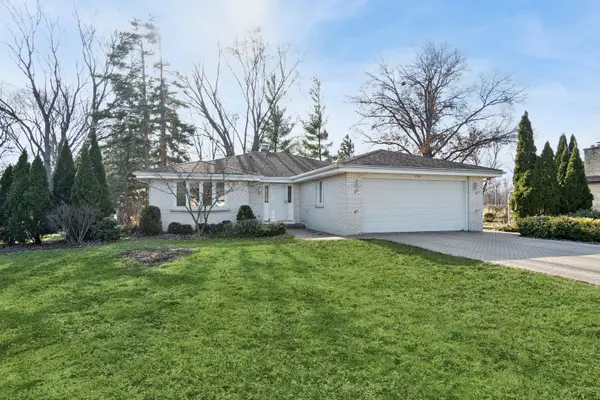 $690,000Active3 beds 2 baths1,752 sq. ft.
$690,000Active3 beds 2 baths1,752 sq. ft.209 Herbert Street, Downers Grove, IL 60515
MLS# 12544637Listed by: BAIRD & WARNER - New
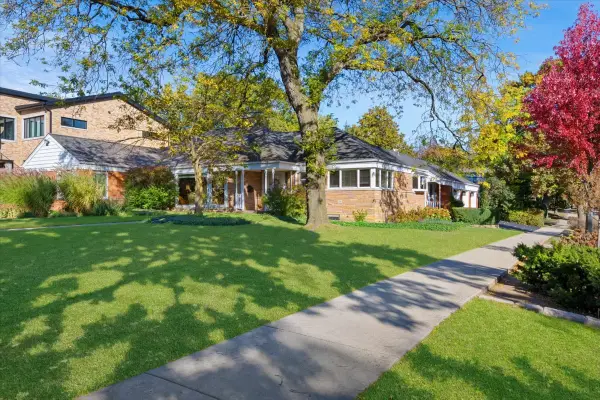 $995,000Active4 beds 4 baths4,775 sq. ft.
$995,000Active4 beds 4 baths4,775 sq. ft.4541 Middaugh Avenue, Downers Grove, IL 60515
MLS# 12556906Listed by: COLDWELL BANKER REAL ESTATE GROUP - New
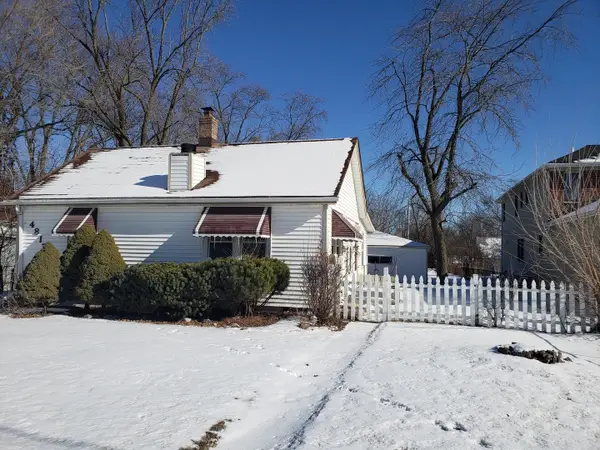 $425,000Active2 beds 1 baths664 sq. ft.
$425,000Active2 beds 1 baths664 sq. ft.4817 Belmont Road, Downers Grove, IL 60515
MLS# 12557220Listed by: BERKSHIRE HATHAWAY HOMESERVICES CHICAGO - Open Sun, 1 to 3pmNew
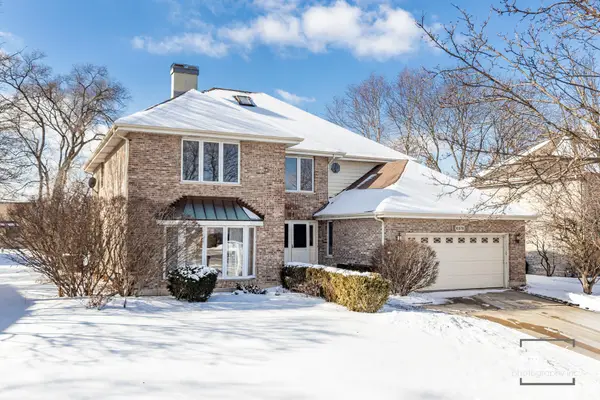 $749,900Active5 beds 3 baths3,054 sq. ft.
$749,900Active5 beds 3 baths3,054 sq. ft.6576 Davane Lane, Downers Grove, IL 60516
MLS# 12538318Listed by: DPG REAL ESTATE AGENCY - New
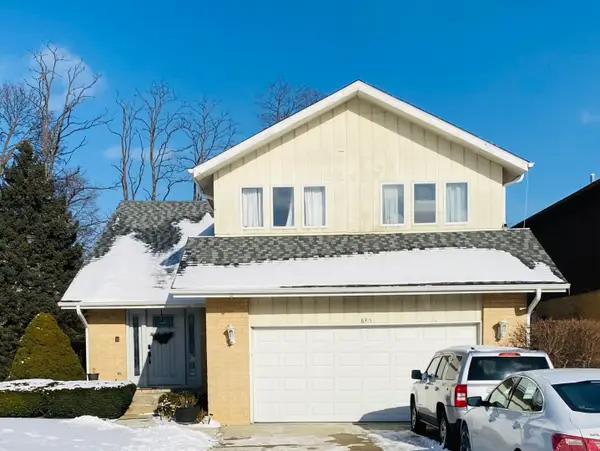 $600,000Active4 beds 3 baths2,577 sq. ft.
$600,000Active4 beds 3 baths2,577 sq. ft.8315 Helen Court, Downers Grove, IL 60516
MLS# 12556759Listed by: EDGE REALTY - New
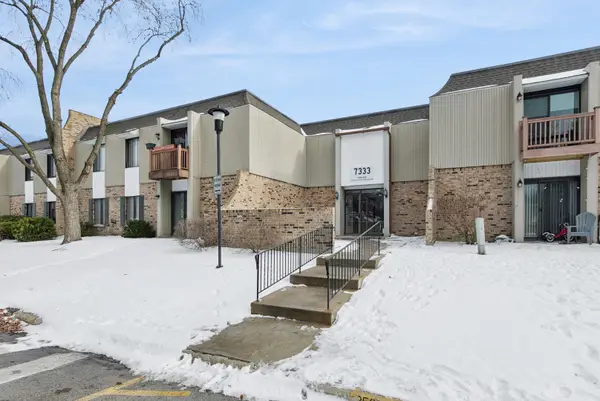 $210,000Active2 beds 2 baths970 sq. ft.
$210,000Active2 beds 2 baths970 sq. ft.7333 Grand Avenue #204, Downers Grove, IL 60516
MLS# 12551809Listed by: BAIRD & WARNER

