- BHGRE®
- Illinois
- Downers Grove
- 4214 Venard Road
4214 Venard Road, Downers Grove, IL 60515
Local realty services provided by:Better Homes and Gardens Real Estate Star Homes
4214 Venard Road,Downers Grove, IL 60515
$1,250,000
- 4 Beds
- 4 Baths
- 4,728 sq. ft.
- Single family
- Active
Listed by: kostas kondratas
Office: illinois real estate partners inc
MLS#:12485651
Source:MLSNI
Price summary
- Price:$1,250,000
- Price per sq. ft.:$264.38
About this home
Discover this stunning 4-bedroom, 3.5-bathroom two-story masterpiece at 4214 Venard Rd, Downers Grove, IL 60515, built in 1997 and impeccably updated and maintained throughout the years. Spanning approximately 4,800 sq ft of finished space, including a fully finished basement and a grand Florida room, this home sits on a sprawling 0.69-acre lot with a private backyard. Perfect for families, professionals, or entertainers, this rare gem in prestigious DuPage County offers unmatched luxury and modern convenience. Step into a grand, open interior featuring a top-of-the-line custom kitchen with bespoke cabinetry, premium stainless steel appliances, and sleek granite countertops, designed for culinary enthusiasts and effortless hosting. The oversized Florida room is a showstopper, boasting a built-in grilling station with a professional-grade exhaust hood and skylights, perfect for year-round barbecues, with large windows flooding the space with natural light. The finished basement is an entertainer's paradise, featuring a stylish wet bar, a dedicated media room for cinematic movie nights, and a spacious game room for pool, darts, or family fun, all with modern finishes and ample storage. The outstanding master suite is a private sanctuary, offering a spacious layout, a luxurious en-suite bathroom with high-end fixtures, and generous closet space. Three additional well-appointed bedrooms provide flexibility for kids, guests, or hobbies, while a main-floor office offers a quiet, professional space for remote work or study, bathed in natural light with classic design. Outside, the private backyard is a tranquil oasis with lush landscaping, mature trees, and a newly updated cedar-tone deck, ideal for relaxation or outdoor activities. A circular driveway adds elegance and convenience, accommodating multiple vehicles. Location Benefits: Nestled in sought-after Downers Grove Township, this home offers unparalleled convenience: Prime Connectivity: Minutes from I-88 and I-355, with a 25-mile commute to Chicago (as of 10:39 PM EEST, October 2, 2025, or 2:39 PM CDT in Chicago) and easy access to Naperville's business hubs. Vibrant Amenities: Steps from Doerhoefer Park and a short distance to downtown Downers Grove's charming shops, restaurants, and Main Street Metra for seamless Chicago commutes. Outdoor Paradise: Near Lyman Woods' scenic trails and Morton Arboretum nearby for nature lovers. Top Schools: Located in the highly-rated Downers Grove Grade School District 58 and Downers Grove North High School, ideal for families. Community Charm: Enjoy Downers Grove's vibrant events like the Heritage Festival and cultural landmarks like the Tivoli Theatre. Key Features: Custom Kitchen: High-end cabinetry, stainless appliances, granite countertops Oversized Florida Room: Built-in grilling station with exhaust hood, skylights Finished Basement: Wet bar, media room, and game room for ultimate entertainment Luxurious Master Suite: Spacious with en-suite bath and ample closets Main-Floor Office: Dedicated space for work or study Private Backyard: 0.69-acre lot (100' x 300') with lush landscaping and cedar-tone deck and paver patio Circular Driveway: Elegant and practical for easy access Prime Location: Minutes from downtown, parks, and top schools. Although this home is in excellent condition with recent upgrades, it is an estate sale and sold as-is.
Contact an agent
Home facts
- Year built:1997
- Listing ID #:12485651
- Added:108 day(s) ago
- Updated:January 31, 2026 at 11:45 AM
Rooms and interior
- Bedrooms:4
- Total bathrooms:4
- Full bathrooms:3
- Half bathrooms:1
- Living area:4,728 sq. ft.
Heating and cooling
- Cooling:Central Air, Electric
- Heating:Natural Gas
Structure and exterior
- Roof:Asphalt
- Year built:1997
- Building area:4,728 sq. ft.
- Lot area:0.69 Acres
Schools
- High school:North High School
- Middle school:Herrick Middle School
- Elementary school:Belle Aire Elementary School
Utilities
- Water:Lake Michigan
- Sewer:Public Sewer
Finances and disclosures
- Price:$1,250,000
- Price per sq. ft.:$264.38
- Tax amount:$17,163 (2024)
New listings near 4214 Venard Road
- New
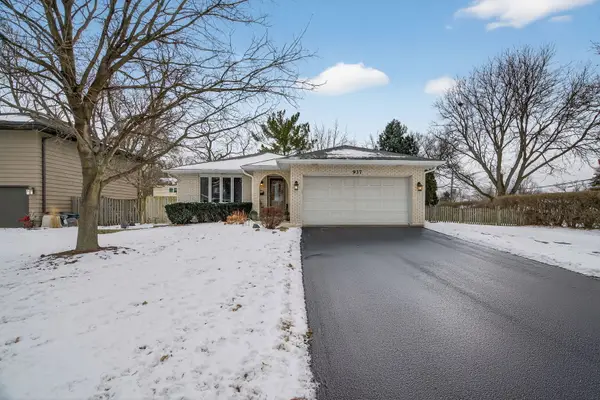 $650,000Active4 beds 3 baths2,581 sq. ft.
$650,000Active4 beds 3 baths2,581 sq. ft.Address Withheld By Seller, Downers Grove, IL 60516
MLS# 12534973Listed by: REAL PEOPLE REALTY - Open Sun, 11am to 1pmNew
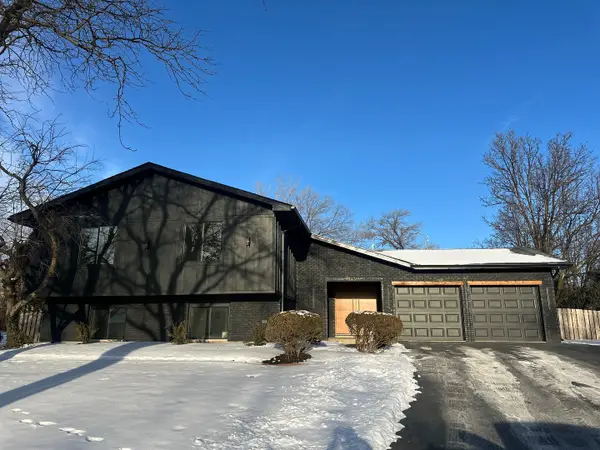 $889,999Active5 beds 3 baths3,087 sq. ft.
$889,999Active5 beds 3 baths3,087 sq. ft.1430 Holland Place, Downers Grove, IL 60515
MLS# 12543905Listed by: ILLINOIS REAL ESTATE PARTNERS INC - New
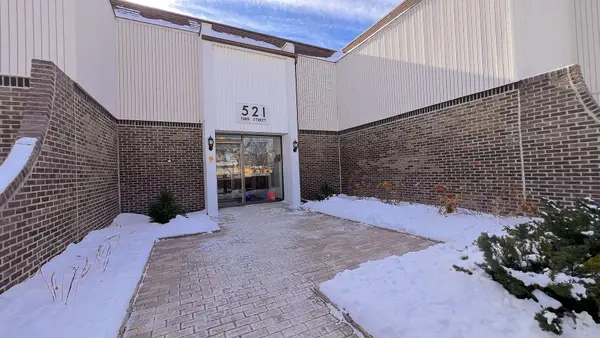 $249,900Active2 beds 2 baths968 sq. ft.
$249,900Active2 beds 2 baths968 sq. ft.521 73rd Street #105, Downers Grove, IL 60516
MLS# 12557866Listed by: INVEST SMART REALTY INC. - Open Sat, 2 to 4pmNew
 $325,000Active4 beds 2 baths1,010 sq. ft.
$325,000Active4 beds 2 baths1,010 sq. ft.4343 Florence Avenue, Downers Grove, IL 60515
MLS# 12453860Listed by: PLATINUM PARTNERS REALTORS - New
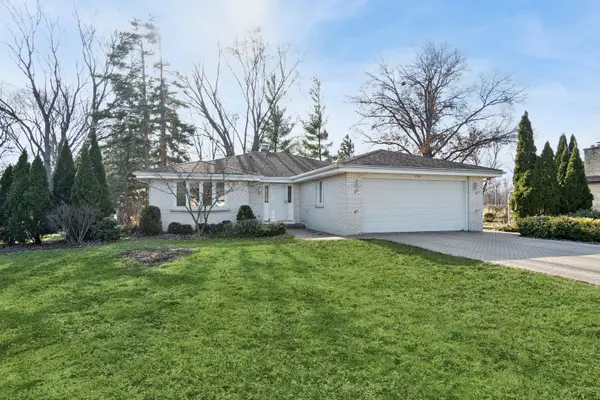 $690,000Active3 beds 2 baths1,752 sq. ft.
$690,000Active3 beds 2 baths1,752 sq. ft.209 Herbert Street, Downers Grove, IL 60515
MLS# 12544637Listed by: BAIRD & WARNER - New
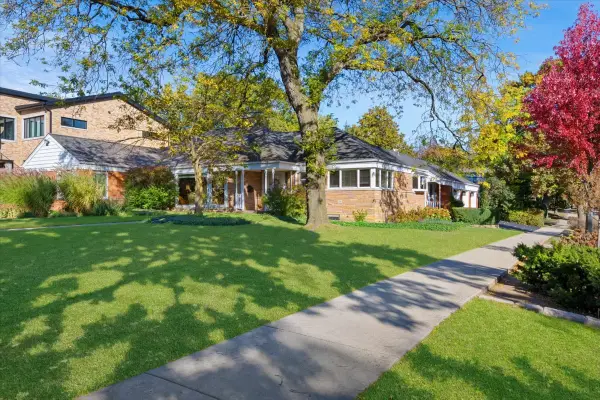 $995,000Active4 beds 4 baths4,775 sq. ft.
$995,000Active4 beds 4 baths4,775 sq. ft.4541 Middaugh Avenue, Downers Grove, IL 60515
MLS# 12556906Listed by: COLDWELL BANKER REAL ESTATE GROUP - New
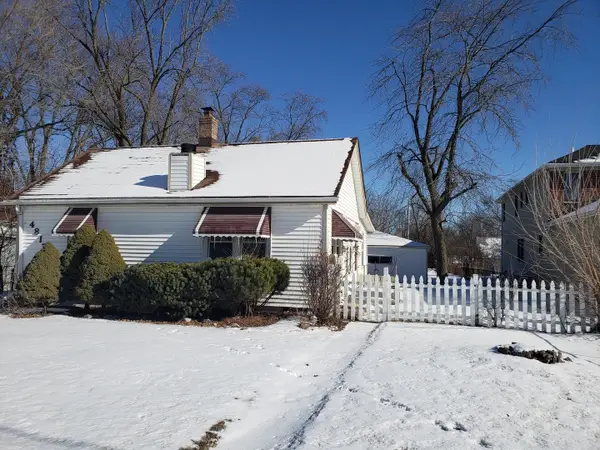 $425,000Active2 beds 1 baths664 sq. ft.
$425,000Active2 beds 1 baths664 sq. ft.4817 Belmont Road, Downers Grove, IL 60515
MLS# 12557220Listed by: BERKSHIRE HATHAWAY HOMESERVICES CHICAGO - Open Sun, 1 to 3pmNew
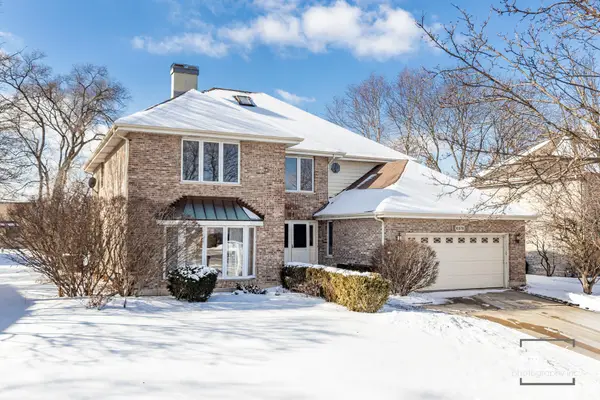 $749,900Active5 beds 3 baths3,054 sq. ft.
$749,900Active5 beds 3 baths3,054 sq. ft.6576 Davane Lane, Downers Grove, IL 60516
MLS# 12538318Listed by: DPG REAL ESTATE AGENCY - New
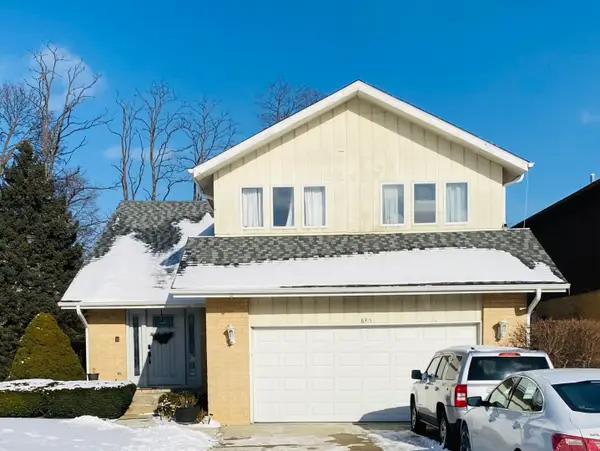 $600,000Active4 beds 3 baths2,577 sq. ft.
$600,000Active4 beds 3 baths2,577 sq. ft.8315 Helen Court, Downers Grove, IL 60516
MLS# 12556759Listed by: EDGE REALTY - New
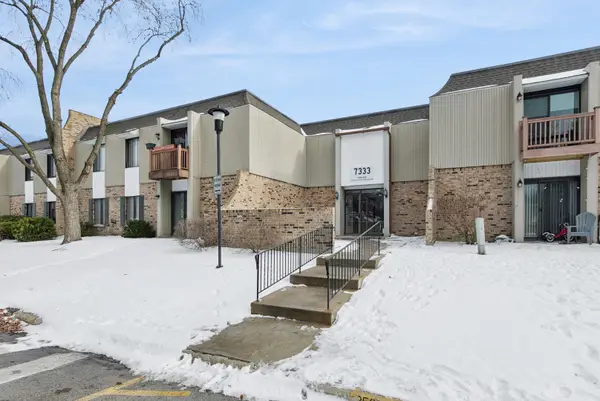 $210,000Active2 beds 2 baths970 sq. ft.
$210,000Active2 beds 2 baths970 sq. ft.7333 Grand Avenue #204, Downers Grove, IL 60516
MLS# 12551809Listed by: BAIRD & WARNER

