4218 Florence Avenue, Downers Grove, IL 60515
Local realty services provided by:Better Homes and Gardens Real Estate Star Homes
Upcoming open houses
- Sun, Sep 2801:00 pm - 03:00 pm
Listed by:lance kammes
Office:re/max suburban
MLS#:12346457
Source:MLSNI
Price summary
- Price:$1,250,000
- Price per sq. ft.:$384.62
About this home
Downers Grove Perfect Family Retreat- Exceptionally quiet and peaceful yet close to everything! This absolutely stunning custom ALL brick home spans over three beautifully landscaped lots totaling 1.1 acres! This estate offers rare privacy with the potential to expand if desired. You truly get the best of both worlds, everything Downers Grove offers as an amazing suburb and a beautiful home that offers an escape with a private pond, a natural stone grotto and deck with seclusion and tranquility, but with the ability to entertain. Tucked away on a peaceful dead-end street, that is quiet and has no drive through traffic, this 3250 sq ft open-concept home offers a 2-story kitchen, the heart of the home, glows with a 26-ft light shaft and transom windows, perfect for family meals or lively gatherings. The gourmet kitchen boasts GE Monogram appliances, including a 48" professional 6 burner range with griddle and confection oven. There's an oversized pantry with full height shelving and an 8 ft built in coffee and beverage bar in the dining room. The open concept layout then flows into a wonderful great room for movie night, game nights or parties. The are 4 spacious bedrooms, three are ensuites with full baths, plus a half-bath powder room. There is also one office/bedroom currently being used as a bedroom, making this a five-bedroom 3.5-bathroom home. The luxurious master ensuite has vaulted ceilings, newly remodeled with hardwood floors, a walk-in closet and a large bathroom. There is a sliding door from the master ensuite that leads out to the natural stone grotto which is attached to the expansive composite deck with a pergola to enjoy the calming sound of the private pond and spacious backyard. Solid 10 ft ceilings, 8 ft doors and extra wide 4 ft hallways throughout the home. Big enough for remote work, the 3100 sq ft unfinished basement awaits your rec room, theater suite or work from home office-offering a quiet space for productivity or fun. It is already roughed in for a bathroom awaiting your finishing touches. For the car enthusiast, they will obsess over the six-car attached garage with loft that is attached to the home, access is through the laundry room or the man door at the back of the garage. The ceiling in the shop is 14 ft high and has an extra tall and wide car lift and a garage door out the back of the house. Some other highlights include heated floors throughout the home as well as the garage, a hardly used sauna, a basketball hoop, a fenced in garden area and a 27kw whole house generator. The huge backyard is ideal for kids' play and barbecues, while the front yard has a fire pit in the stained and sealed concrete driveway for friends and family gatherings around the fire. This estate has it all, located in the highly rated Downers Grove school districts 58 and 99. Just minutes from Downtown Downers Grove dining and shops, also very close to Oak Brook's premier dining and shopping, with easy access to 1-88 and Metra. This location balances tranquility with convenience. No other Downers Grove home matches all of this in one location! Securely tucked away yet close to suburban life, this home lets you step away while staying connected-make it yours today! SHOWINGS BEGIN SEPT. 28TH!
Contact an agent
Home facts
- Year built:2003
- Listing ID #:12346457
- Added:3 day(s) ago
- Updated:September 25, 2025 at 01:28 PM
Rooms and interior
- Bedrooms:4
- Total bathrooms:4
- Full bathrooms:3
- Half bathrooms:1
- Living area:3,250 sq. ft.
Heating and cooling
- Cooling:Central Air
- Heating:Radiant, Steam
Structure and exterior
- Roof:Asphalt
- Year built:2003
- Building area:3,250 sq. ft.
- Lot area:1.11 Acres
Schools
- High school:North High School
- Middle school:Herrick Middle School
- Elementary school:Highland Elementary School
Utilities
- Water:Public
Finances and disclosures
- Price:$1,250,000
- Price per sq. ft.:$384.62
- Tax amount:$21,730 (2024)
New listings near 4218 Florence Avenue
- New
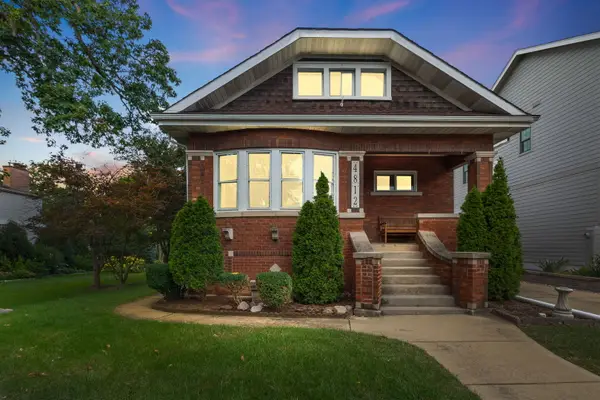 $685,000Active4 beds 4 baths3,054 sq. ft.
$685,000Active4 beds 4 baths3,054 sq. ft.4812 Oakwood Avenue, Downers Grove, IL 60515
MLS# 12466953Listed by: COLDWELL BANKER REALTY - Open Sat, 12 to 2pmNew
 $950,000Active5 beds 4 baths4,552 sq. ft.
$950,000Active5 beds 4 baths4,552 sq. ft.4512 Wilson Avenue, Downers Grove, IL 60515
MLS# 12460138Listed by: KELLER WILLIAMS EXPERIENCE - New
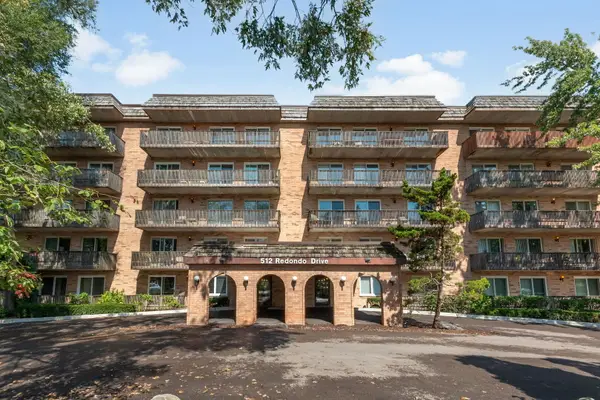 $219,000Active2 beds 1 baths1,013 sq. ft.
$219,000Active2 beds 1 baths1,013 sq. ft.512 Redondo Drive #512, Downers Grove, IL 60516
MLS# 12477521Listed by: COLDWELL BANKER REALTY - New
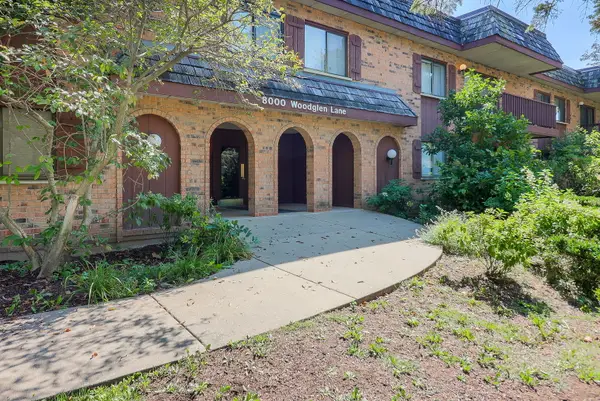 $214,800Active1 beds 1 baths815 sq. ft.
$214,800Active1 beds 1 baths815 sq. ft.8000 Woodglen Lane #101, Downers Grove, IL 60516
MLS# 12478679Listed by: KELLER WILLIAMS EXPERIENCE - New
 $615,000Active4 beds 3 baths1,340 sq. ft.
$615,000Active4 beds 3 baths1,340 sq. ft.4940 Cornell Avenue, Downers Grove, IL 60515
MLS# 12469275Listed by: DPG REAL ESTATE AGENCY - New
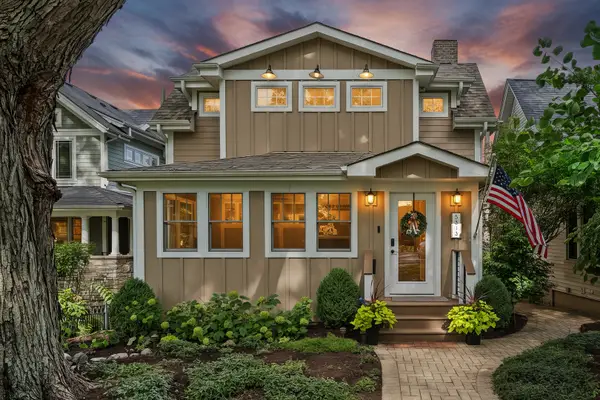 $850,000Active3 beds 3 baths2,525 sq. ft.
$850,000Active3 beds 3 baths2,525 sq. ft.5313 Washington Street, Downers Grove, IL 60515
MLS# 12455092Listed by: @PROPERTIES CHRISTIE'S INTERNATIONAL REAL ESTATE - New
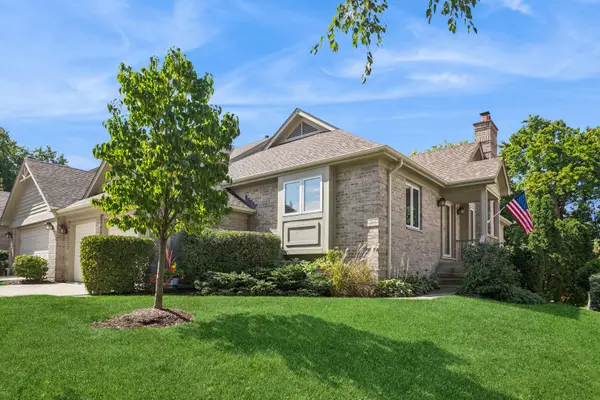 $599,900Active3 beds 3 baths3,238 sq. ft.
$599,900Active3 beds 3 baths3,238 sq. ft.5538 Durand Drive, Downers Grove, IL 60515
MLS# 12475583Listed by: BAIRD & WARNER - New
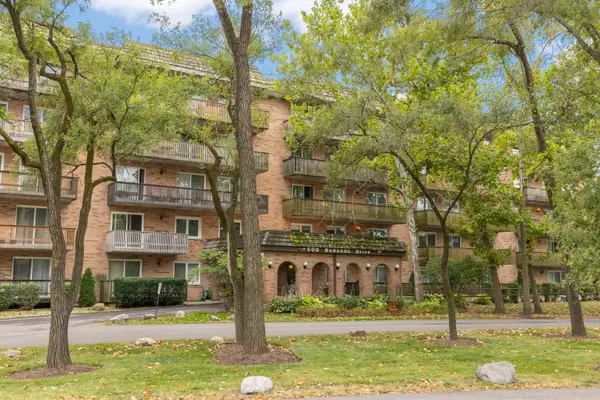 $235,000Active2 beds 2 baths1,018 sq. ft.
$235,000Active2 beds 2 baths1,018 sq. ft.500 Redondo Drive #409, Downers Grove, IL 60516
MLS# 12479718Listed by: HOMESMART REALTY GROUP - Open Sat, 1 to 3pmNew
 $650,000Active4 beds 3 baths2,110 sq. ft.
$650,000Active4 beds 3 baths2,110 sq. ft.7205 Kidwell Road, Downers Grove, IL 60516
MLS# 12479830Listed by: @PROPERTIES CHRISTIE'S INTERNATIONAL REAL ESTATE - Open Sun, 11am to 1pmNew
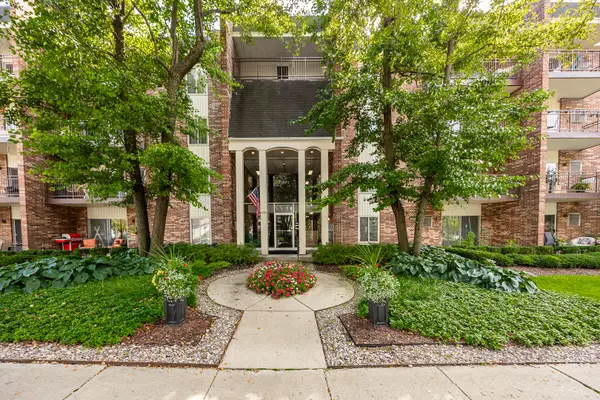 $245,000Active1 beds 2 baths832 sq. ft.
$245,000Active1 beds 2 baths832 sq. ft.4900 Forest Avenue #308, Downers Grove, IL 60515
MLS# 12478572Listed by: PLATINUM PARTNERS REALTORS
