4218 Florence Avenue, Downers Grove, IL 60515
Local realty services provided by:Better Homes and Gardens Real Estate Star Homes
Listed by: lance kammes, don westerholm
Office: re/max suburban
MLS#:12515123
Source:MLSNI
Price summary
- Price:$999,999
- Price per sq. ft.:$307.69
About this home
INSTANT EQUITY! LUXURY BRICK ESTATE NEAR DOWNTOWN DOWNERS GROVE - SIX CAR GARAGE & .74 ACRES! Located in top-rated District 58/99 schools. Exceptionally crafted brick home (2003) offering ~ 3,250 SF of refined living on over 2 landscaped lots (potential of 1.1 acres with adjoining lot also for sale). Dramatic 26 ft light shaft kitchen /great room anchors the home with 10 ft ceilings, premium GE Monogram appliances (including a 48" 6-burner range + griddle), oversized pantry and built-in coffee/beverage bar. Radiant heating in floors of the main level, basement and garage. Four main level bedrooms plus a flex office/5th bedroom; three bedrooms with ensuites, one-half bath powder room. Unfinished 3100 SF lower level is roughed in for a bathroom and ready for your rec room, home theater or home gym ideas. Car enthusiast's dream ~ 6-Car attached garage workshop with 14 ft ceilings, car lift, loft storage and rear garage door access. Meticulously landscaped with private pond, natural stone grotto, expansive composite deck with pergola, fire-pit driveway and tranquil dead-end setting. Minutes from Metra, I88 and all the downtown Downers Grove amenities. Don't let this rare opportunity slip by!
Contact an agent
Home facts
- Year built:2003
- Listing ID #:12515123
- Added:46 day(s) ago
- Updated:December 28, 2025 at 09:07 AM
Rooms and interior
- Bedrooms:4
- Total bathrooms:4
- Full bathrooms:3
- Half bathrooms:1
- Living area:3,250 sq. ft.
Heating and cooling
- Cooling:Central Air
- Heating:Radiant, Steam
Structure and exterior
- Roof:Asphalt
- Year built:2003
- Building area:3,250 sq. ft.
Schools
- High school:North High School
- Middle school:Herrick Middle School
- Elementary school:Highland Elementary School
Utilities
- Water:Public
Finances and disclosures
- Price:$999,999
- Price per sq. ft.:$307.69
- Tax amount:$19,067 (2024)
New listings near 4218 Florence Avenue
- New
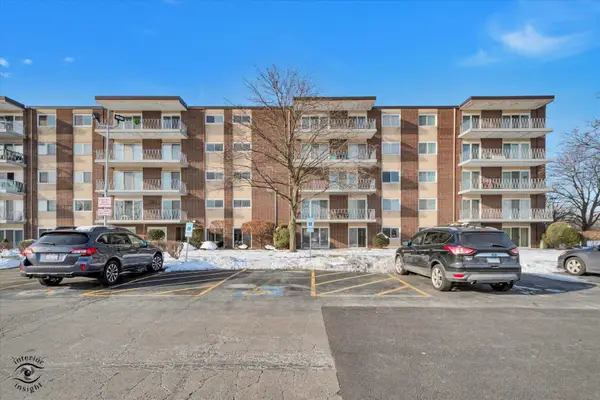 $179,000Active2 beds 1 baths910 sq. ft.
$179,000Active2 beds 1 baths910 sq. ft.2900 Maple Avenue #22A, Downers Grove, IL 60515
MLS# 12524486Listed by: RE/MAX ENTERPRISES - New
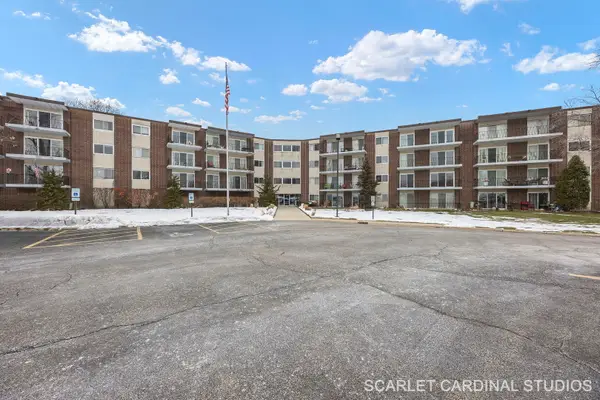 $189,900Active2 beds 1 baths900 sq. ft.
$189,900Active2 beds 1 baths900 sq. ft.5540 Walnut Avenue #7B, Downers Grove, IL 60515
MLS# 12531949Listed by: JOHN GREENE, REALTOR 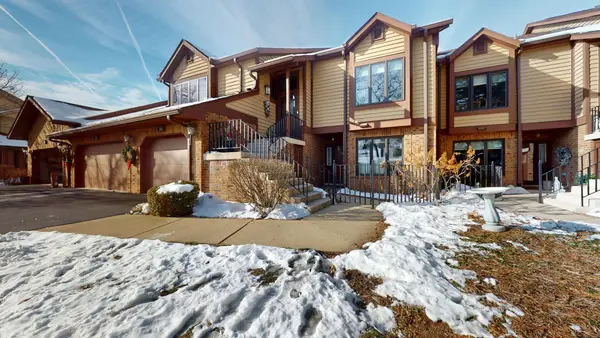 $375,000Active2 beds 2 baths1,776 sq. ft.
$375,000Active2 beds 2 baths1,776 sq. ft.Address Withheld By Seller, Downers Grove, IL 60515
MLS# 12526650Listed by: WENZEL SELECT PROPERTIES, LTD. $449,900Active3 beds 2 baths1,195 sq. ft.
$449,900Active3 beds 2 baths1,195 sq. ft.503 Lake Avenue, Downers Grove, IL 60515
MLS# 12510664Listed by: RE/MAX ENTERPRISES $1,475,890Pending4 beds 4 baths3,486 sq. ft.
$1,475,890Pending4 beds 4 baths3,486 sq. ft.120 39th Street, Downers Grove, IL 60515
MLS# 12532587Listed by: LITTLE REALTY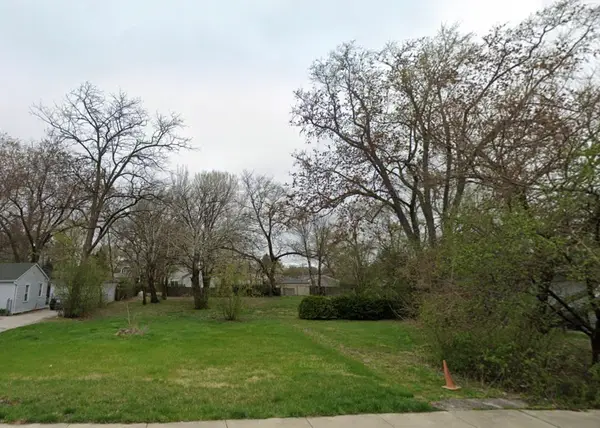 $250,000Active0.18 Acres
$250,000Active0.18 AcresAddress Withheld By Seller, Downers Grove, IL 60516
MLS# 12517432Listed by: RE/MAX SUBURBAN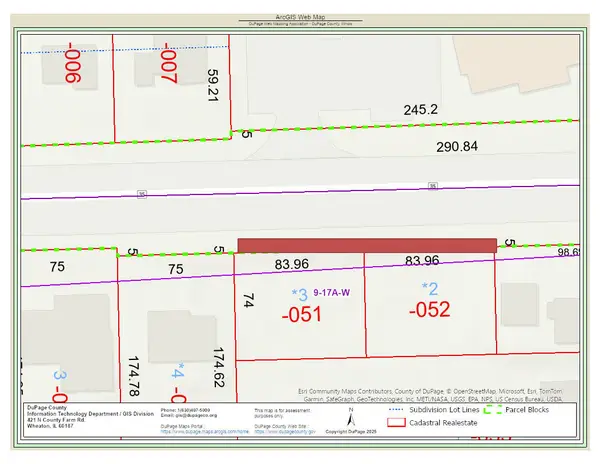 $110,000Active0.26 Acres
$110,000Active0.26 Acres0 55th Street, Downers Grove, IL 60515
MLS# 12531695Listed by: LISTING LEADERS NORTHWEST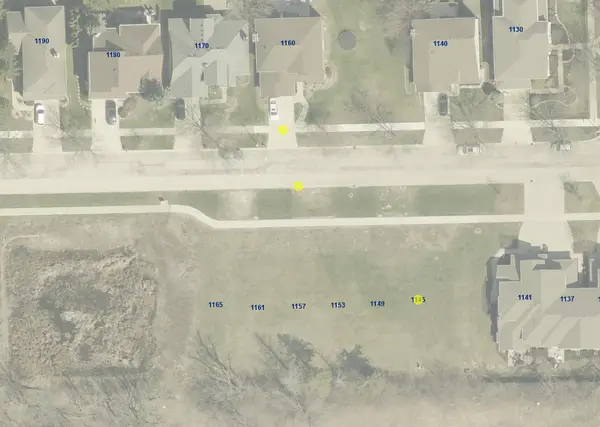 $450,000Pending0.99 Acres
$450,000Pending0.99 Acres1145 Crystal Avenue, Downers Grove, IL 60516
MLS# 12531479Listed by: @PROPERTIES CHRISTIE'S INTERNATIONAL REAL ESTATE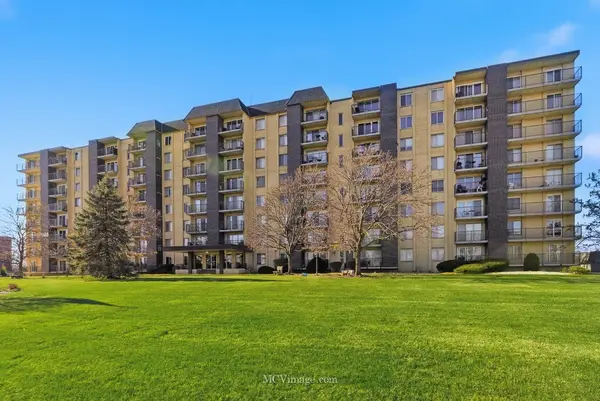 $173,000Pending1 beds 1 baths775 sq. ft.
$173,000Pending1 beds 1 baths775 sq. ft.5400 Walnut Avenue #208, Downers Grove, IL 60515
MLS# 12520565Listed by: REAL PEOPLE REALTY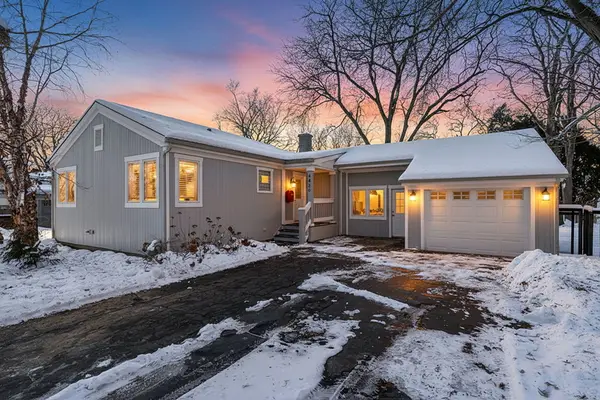 $450,000Pending4 beds 2 baths2,100 sq. ft.
$450,000Pending4 beds 2 baths2,100 sq. ft.4426 Florence Avenue, Downers Grove, IL 60515
MLS# 12515636Listed by: PLATINUM PARTNERS REALTORS
