4425 Wilson Avenue, Downers Grove, IL 60515
Local realty services provided by:Better Homes and Gardens Real Estate Star Homes
4425 Wilson Avenue,Downers Grove, IL 60515
$1,295,000
- 6 Beds
- 5 Baths
- 3,600 sq. ft.
- Single family
- Active
Upcoming open houses
- Sat, Nov 2201:00 pm - 03:00 pm
Listed by: howard thomas, nickola wells
Office: re/max premier
MLS#:12517468
Source:MLSNI
Price summary
- Price:$1,295,000
- Price per sq. ft.:$359.72
About this home
Historically Honored Tudor with Timeless Elegance & Modern Luxury Step into a piece of Downers Grove history! Recently recognized by the Downers Grove Historical Society, this stunning 1931 Tudor sits on land once part of the nation's first 18-hole golf course at Belmont Country Club. Thoughtfully renovated in 2025, this home blends classic architecture with sophisticated upgrades that elevate every corner. Interior Highlights: Gleaming hardwood floors span all three levels, with matching staircases that echo the home's original charm. Freshly installed windows, resurfaced radiators, updated plumbing and electrical systems. Chef-inspired kitchen featuring quartz countertops, butcher block island, gold hardware, tiled backsplash, and brand-new cabinetry. Sunroom, formal dining room, and a cozy living room with a beautifully accented fireplace. Original doors, foyers, and staircase details preserved to honor the home's heritage. Flexible Living Spaces: Second floor offers three sunlit bedrooms with custom closet organizers and stylishly updated bathrooms. Third floor boasts a spacious retreat-perfect as a primary suite, art studio, or creative haven. Lower level includes two distinct spaces: one studio ideal for short-term rental income, and another with two bedrooms and a wine cellar-ready for guests or recreation. Exterior & Extras: Private side drive, expansive deck and patio, plus a two-car garage with overhead and rear storage. Mature Trees on grounds include elm, fir, white pine and locust 10k gallon water cistern under lower back porch to assist water bill. Every detail reflects quality craftsmanship-no expense spared, and a full brag sheet of improvements awaits your review. This home is more than a residence-it's a legacy. Come experience the perfect blend of historic prestige and modern comfort. Your next chapter begins here.
Contact an agent
Home facts
- Year built:1927
- Listing ID #:12517468
- Added:1 day(s) ago
- Updated:November 21, 2025 at 12:48 PM
Rooms and interior
- Bedrooms:6
- Total bathrooms:5
- Full bathrooms:5
- Living area:3,600 sq. ft.
Heating and cooling
- Cooling:Central Air
- Heating:Baseboard, Forced Air, Natural Gas, Radiant, Radiator(s), Steam
Structure and exterior
- Roof:Asphalt
- Year built:1927
- Building area:3,600 sq. ft.
- Lot area:0.5 Acres
Schools
- High school:North High School
- Middle school:Herrick Middle School
- Elementary school:Henry Puffer Elementary School
Utilities
- Water:Lake Michigan, Public
- Sewer:Public Sewer
Finances and disclosures
- Price:$1,295,000
- Price per sq. ft.:$359.72
- Tax amount:$10,173 (2024)
New listings near 4425 Wilson Avenue
- Open Sun, 1 to 3pmNew
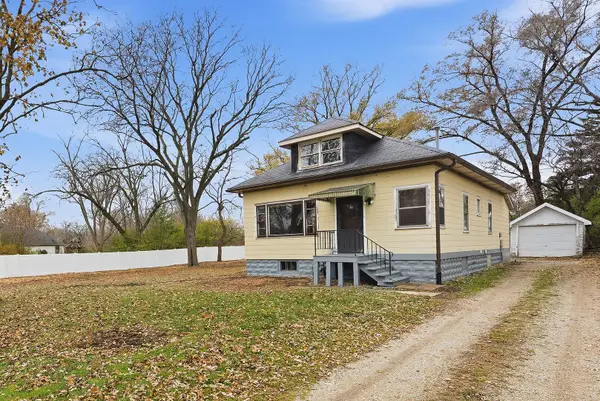 $379,900Active3 beds 2 baths1,920 sq. ft.
$379,900Active3 beds 2 baths1,920 sq. ft.5624 Lomond Avenue, Downers Grove, IL 60516
MLS# 12520705Listed by: REALTY EXECUTIVES MIDWEST - New
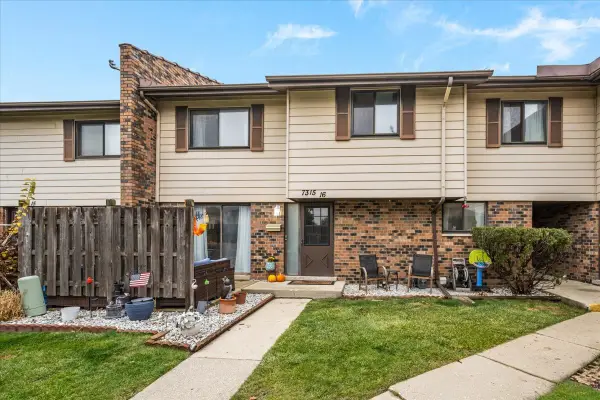 $295,000Active4 beds 3 baths1,882 sq. ft.
$295,000Active4 beds 3 baths1,882 sq. ft.7315 Winthrop Way #16, Downers Grove, IL 60516
MLS# 12521337Listed by: KELLER WILLIAMS INNOVATE - AURORA - New
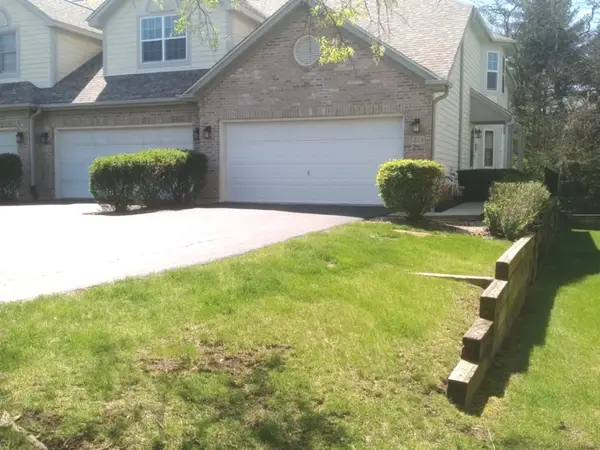 $364,900Active3 beds 2 baths1,604 sq. ft.
$364,900Active3 beds 2 baths1,604 sq. ft.5434 Ashbrook Place, Downers Grove, IL 60515
MLS# 12520849Listed by: J.W. REEDY REALTY - New
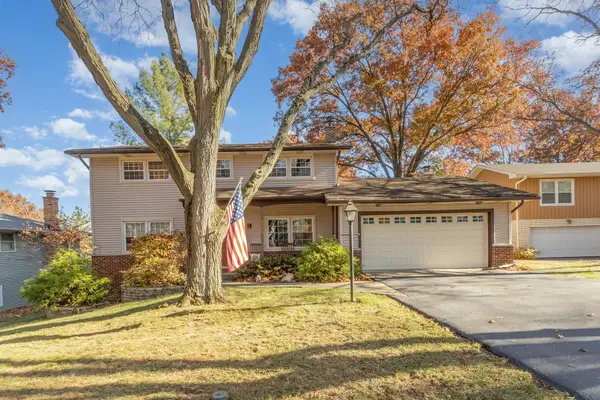 $549,900Active4 beds 3 baths2,149 sq. ft.
$549,900Active4 beds 3 baths2,149 sq. ft.5735 Dearborn Parkway, Downers Grove, IL 60516
MLS# 12519023Listed by: O'NEIL PROPERTY GROUP, LLC - Open Sat, 10am to 12pmNew
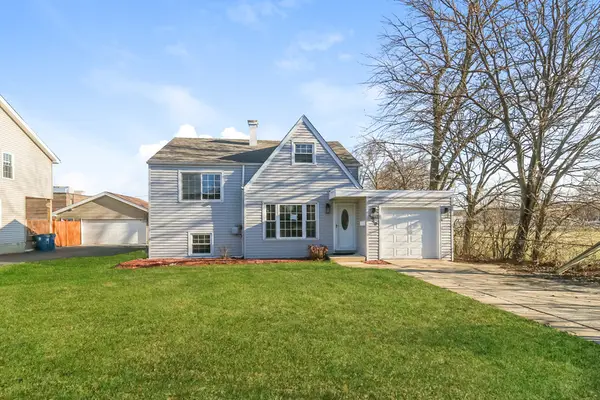 $399,900Active4 beds 3 baths1,275 sq. ft.
$399,900Active4 beds 3 baths1,275 sq. ft.4343 Linscott Avenue, Downers Grove, IL 60515
MLS# 12518645Listed by: GENSTONE REALTY - New
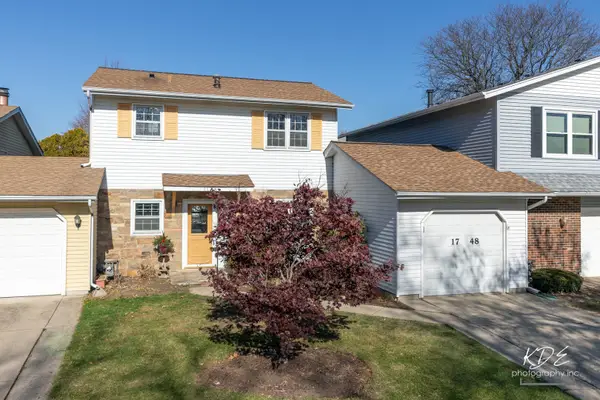 $330,000Active3 beds 2 baths1,368 sq. ft.
$330,000Active3 beds 2 baths1,368 sq. ft.1748 Prentiss Drive, Downers Grove, IL 60516
MLS# 12518508Listed by: JOHN GREENE, REALTOR - New
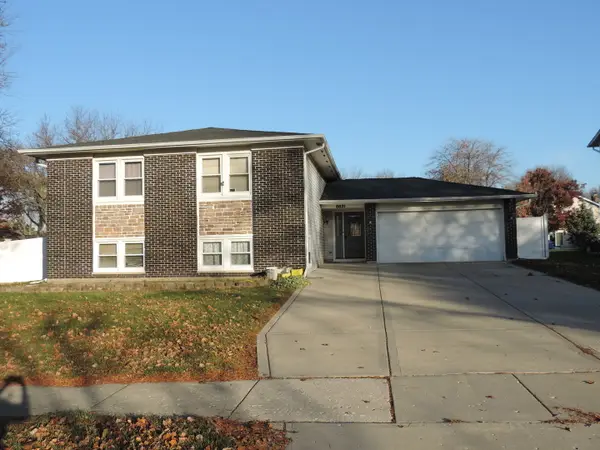 $420,000Active5 beds 3 baths1,456 sq. ft.
$420,000Active5 beds 3 baths1,456 sq. ft.Address Withheld By Seller, Downers Grove, IL 60516
MLS# 12513490Listed by: RE/MAX ACTION 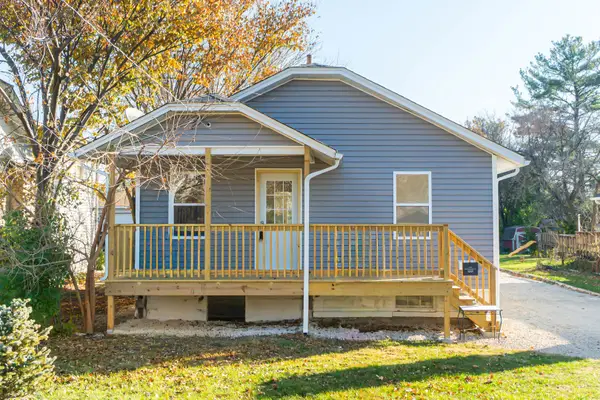 $349,000Pending2 beds 2 baths816 sq. ft.
$349,000Pending2 beds 2 baths816 sq. ft.4411 Fairview Avenue, Downers Grove, IL 60515
MLS# 12504064Listed by: EXECUTIVE REALTY GROUP LLC- New
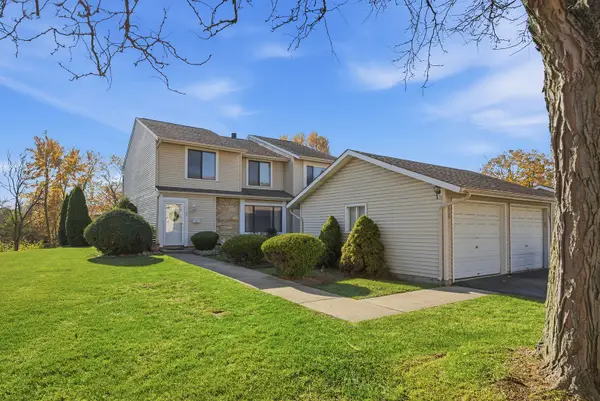 $315,000Active3 beds 3 baths1,687 sq. ft.
$315,000Active3 beds 3 baths1,687 sq. ft.1929 Loomes Avenue, Downers Grove, IL 60516
MLS# 12517613Listed by: CHARLES RUTENBERG REALTY OF IL
