4533 Highland Avenue, Downers Grove, IL 60515
Local realty services provided by:Better Homes and Gardens Real Estate Connections
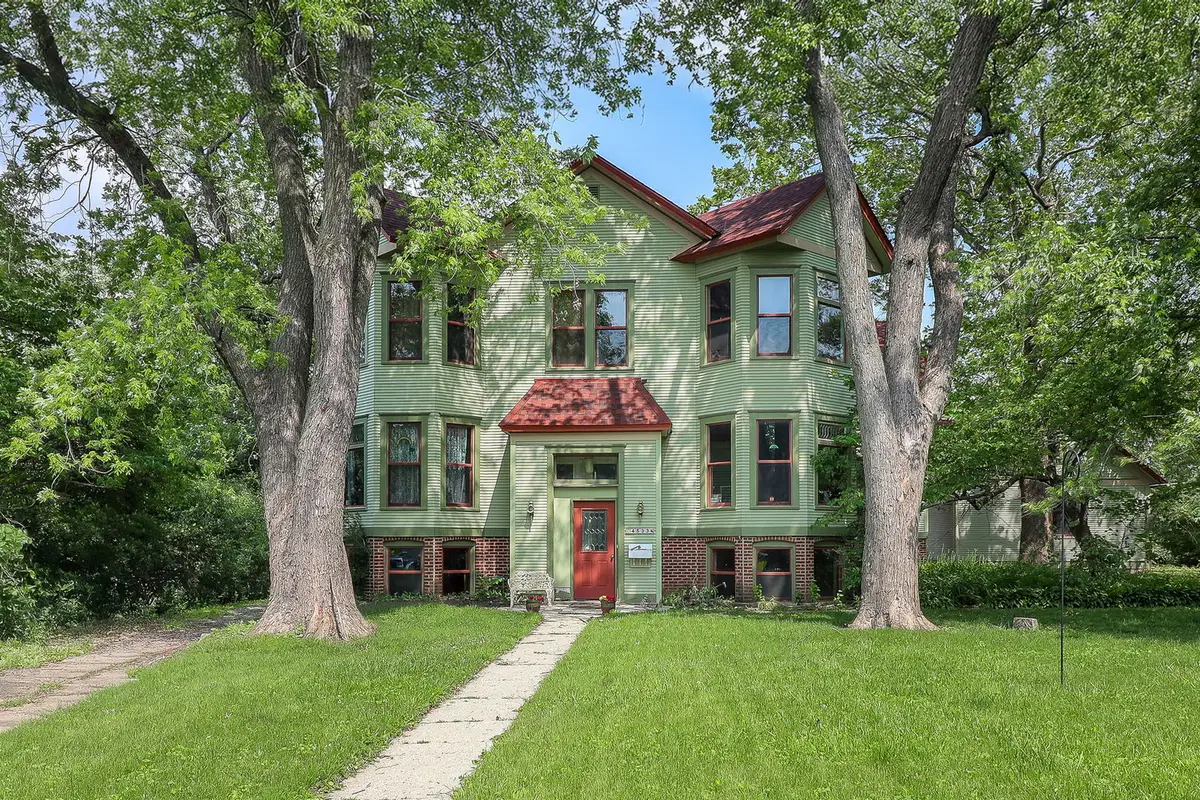
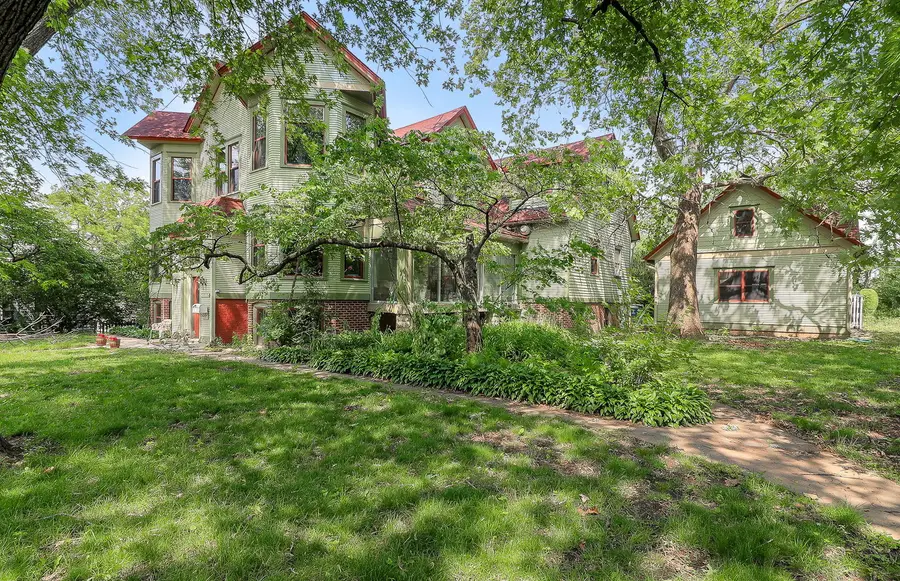
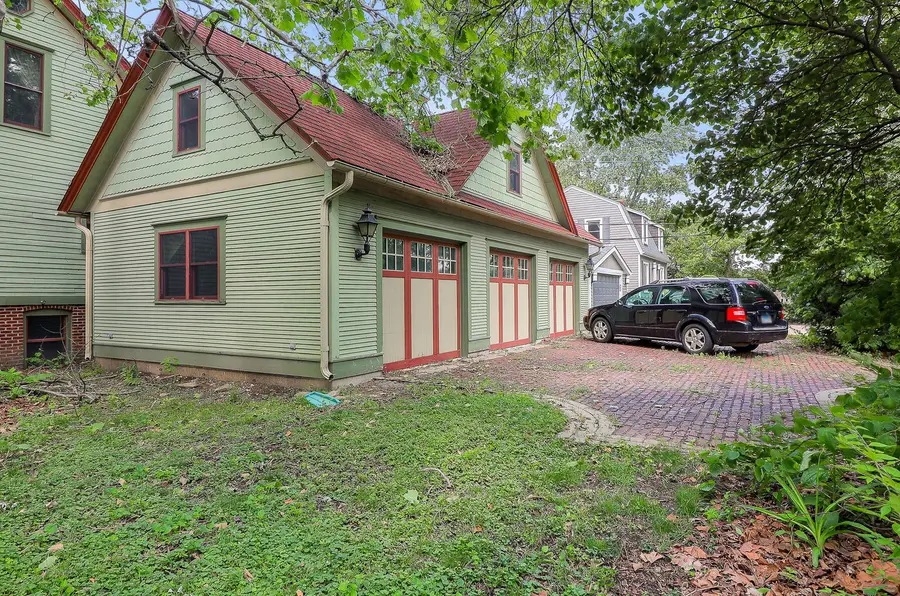
4533 Highland Avenue,Downers Grove, IL 60515
$1,250,000
- 6 Beds
- 4 Baths
- 4,002 sq. ft.
- Single family
- Active
Listed by:elaine pagels
Office:berkshire hathaway homeservices chicago
MLS#:12193208
Source:MLSNI
Price summary
- Price:$1,250,000
- Price per sq. ft.:$312.34
About this home
One of the most distinguished homes in Downers Grove, this 1896 vintage beauty is waiting its next chapter. Set on an expansive double wide lot (120' x 165') at the corner of Highland and Lincoln, the home is framed by majestic, mature trees and exudes timeless curb appeal. Restored in ~2000, this stately residence awaits your vision to bring it back to its full grandeur. Offering over 5,800 square feet of total space-including ~4,000 square feet above grade and a ~1,800 square foot unfinished basement with 11+ foot ceilings and full-size windows-this home is rich with opportunity. The home offers a main level home office, soaring ceilings in every room, spacious rooms throughout, elegant pocket doors between the formal Dining Room and spacious Living Room accented by striking staircase and millwork. The main level also offers a sun drenched enclosed Porch, two bedrooms, and a full bathroom. The upstairs Ballroom is currently used as the Family Room with views and space you are sure to love. The sky is the limit with a full, unfinished basement. Detached 3.5 car garage with finished office/storage above, plus attached 2.5 car garage used primarily for storage. Located very close to downtown Downers Grove, the Metra Train Station, Farmer's Market, Washington Park, Herrick Middle School, Downers Grove North High School, and all that town has to offer! Truly a rare and remarkable opportunity.
Contact an agent
Home facts
- Year built:1896
- Listing Id #:12193208
- Added:63 day(s) ago
- Updated:August 13, 2025 at 10:47 AM
Rooms and interior
- Bedrooms:6
- Total bathrooms:4
- Full bathrooms:3
- Half bathrooms:1
- Living area:4,002 sq. ft.
Heating and cooling
- Cooling:Central Air, Zoned
- Heating:Radiator(s)
Structure and exterior
- Roof:Asphalt
- Year built:1896
- Building area:4,002 sq. ft.
- Lot area:0.45 Acres
Schools
- High school:North High School
- Middle school:Herrick Middle School
- Elementary school:Lester Elementary School
Utilities
- Water:Public
- Sewer:Public Sewer
Finances and disclosures
- Price:$1,250,000
- Price per sq. ft.:$312.34
- Tax amount:$19,163 (2023)
New listings near 4533 Highland Avenue
- Open Sat, 11:30am to 1pmNew
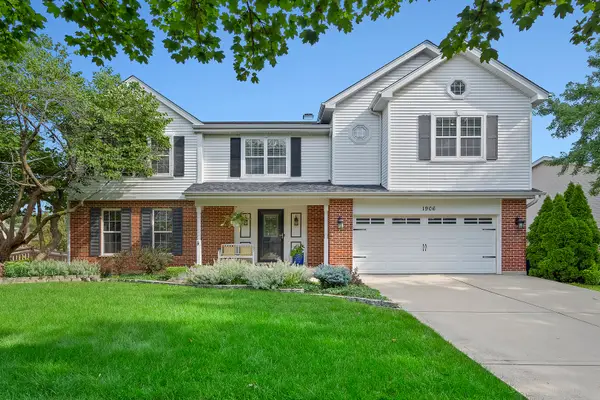 $725,000Active5 beds 4 baths3,300 sq. ft.
$725,000Active5 beds 4 baths3,300 sq. ft.1906 Concord Drive, Downers Grove, IL 60516
MLS# 12438455Listed by: @PROPERTIES CHRISTIE'S INTERNATIONAL REAL ESTATE - New
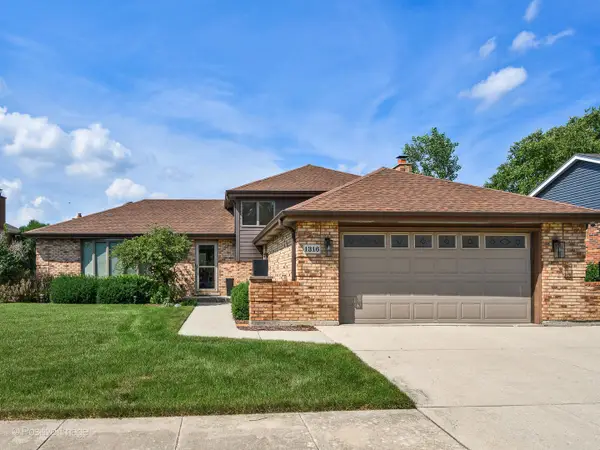 $569,900Active3 beds 2 baths1,430 sq. ft.
$569,900Active3 beds 2 baths1,430 sq. ft.1316 Hughes Avenue, Downers Grove, IL 60516
MLS# 12445646Listed by: @PROPERTIES CHRISTIE'S INTERNATIONAL REAL ESTATE - Open Sat, 11:30am to 1pmNew
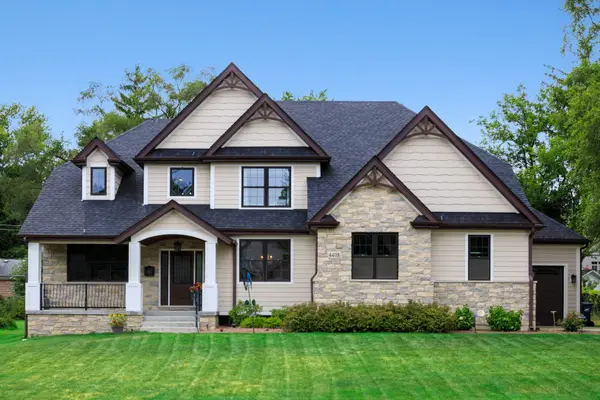 $1,490,000Active5 beds 4 baths3,468 sq. ft.
$1,490,000Active5 beds 4 baths3,468 sq. ft.4408 Stonewall Avenue, Downers Grove, IL 60515
MLS# 12380962Listed by: @PROPERTIES CHRISTIE'S INTERNATIONAL REAL ESTATE - New
 $575,000Active4 beds 3 baths3,150 sq. ft.
$575,000Active4 beds 3 baths3,150 sq. ft.4804 Cornell Avenue, Downers Grove, IL 60515
MLS# 12443849Listed by: @PROPERTIES CHRISTIE'S INTERNATIONAL REAL ESTATE - New
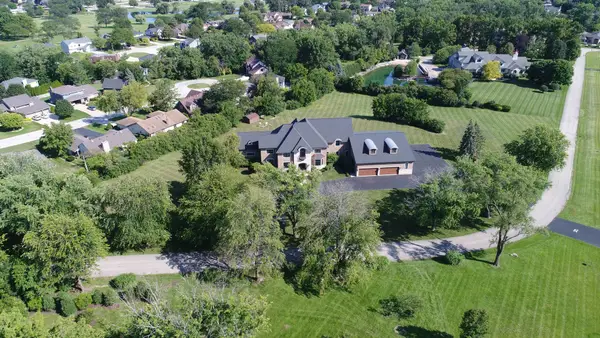 $2,499,000Active5 beds 7 baths6,349 sq. ft.
$2,499,000Active5 beds 7 baths6,349 sq. ft.8511 Kearney Road, Downers Grove, IL 60516
MLS# 12419479Listed by: HANGAR HOMES REALTY, LLC - New
 $239,996Active2 beds 2 baths1,150 sq. ft.
$239,996Active2 beds 2 baths1,150 sq. ft.4250 Saratoga Avenue #L305, Downers Grove, IL 60515
MLS# 12443402Listed by: BERKSHIRE HATHAWAY HOMESERVICES CHICAGO - New
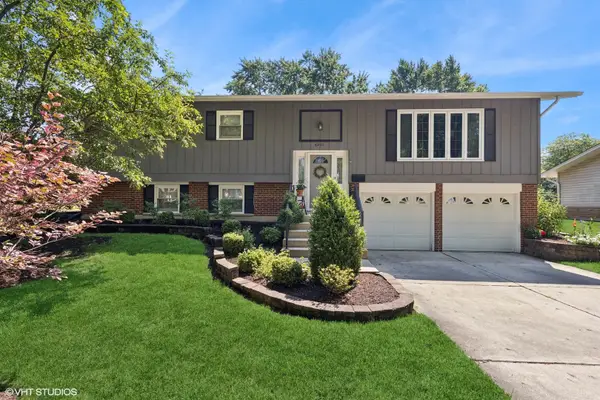 $525,000Active3 beds 2 baths1,344 sq. ft.
$525,000Active3 beds 2 baths1,344 sq. ft.6901 Meadowcrest Drive, Downers Grove, IL 60516
MLS# 12418247Listed by: @PROPERTIES CHRISTIE'S INTERNATIONAL REAL ESTATE - Open Sat, 1 to 3pmNew
 $1,070,000Active5 beds 5 baths4,337 sq. ft.
$1,070,000Active5 beds 5 baths4,337 sq. ft.3806 Dillon Court, Downers Grove, IL 60515
MLS# 12437586Listed by: CHARLES RUTENBERG REALTY OF IL - New
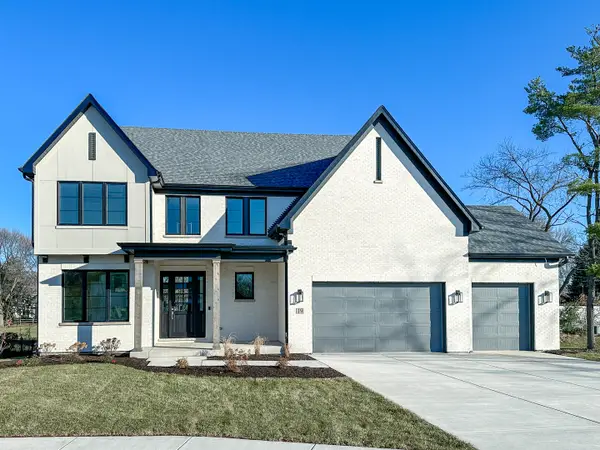 $1,549,000Active4 beds 4 baths3,013 sq. ft.
$1,549,000Active4 beds 4 baths3,013 sq. ft.3910 Sterling Road, Downers Grove, IL 60515
MLS# 12440880Listed by: DPG REAL ESTATE AGENCY - New
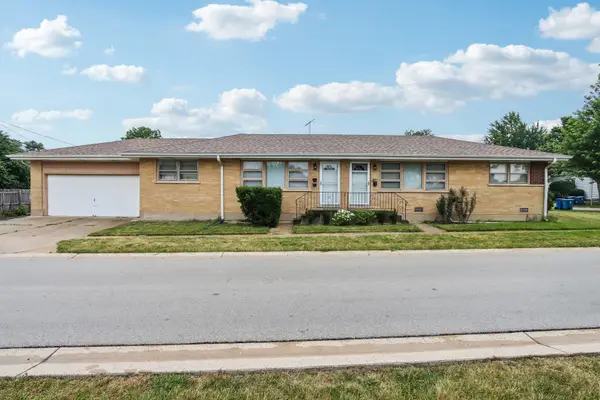 $580,000Active4 beds 3 baths
$580,000Active4 beds 3 baths624 Prairie Avenue, Downers Grove, IL 60515
MLS# 12441626Listed by: REDFIN CORPORATION

