4533 Highland Avenue, Downers Grove, IL 60515
Local realty services provided by:Better Homes and Gardens Real Estate Connections
4533 Highland Avenue,Downers Grove, IL 60515
$895,000
- 6 Beds
- 4 Baths
- 4,002 sq. ft.
- Single family
- Active
Listed by: elaine pagels, brita pagels
Office: berkshire hathaway homeservices chicago
MLS#:12489341
Source:MLSNI
Price summary
- Price:$895,000
- Price per sq. ft.:$223.64
About this home
Among the most distinguished residences and settings in Downers Grove, this 1896 vintage, Victorian era, beauty was restored in ~2000 and awaits your vision to further restore it to its full grandeur. Many capital improvements and preservation of historic millwork, pocket doors, and hardware have already been made and are listed in the feature sheet. STATS: asking ~$223/sq ft which is nearly $50/sq ft less than the average $/sq ft in Downers Grove according to InfoSparks / 6 bedrooms + office including a 1st floor bedroom and 1st floor full bathroom / ~4,000 sq ft above grade / ~1,800 sq ft unfinished basement featuring ~11' ceilings and exterior access / detached two story, finished, 3.5 car garage with office and storage / attached 2.5 car garage used primarily for storage / 120' x 165' lot which Village approved splitting. Located very close to downtown Downers Grove, the Metra Train Station, Farmer's Market, Washington Park, Herrick Middle School, Downers Grove North High School, and all that town has to offer! Truly a rare and remarkable opportunity. Move Confidently.
Contact an agent
Home facts
- Year built:1896
- Listing ID #:12489341
- Added:86 day(s) ago
- Updated:January 03, 2026 at 11:48 AM
Rooms and interior
- Bedrooms:6
- Total bathrooms:4
- Full bathrooms:3
- Half bathrooms:1
- Living area:4,002 sq. ft.
Heating and cooling
- Cooling:Central Air, Zoned
- Heating:Radiator(s)
Structure and exterior
- Roof:Asphalt
- Year built:1896
- Building area:4,002 sq. ft.
- Lot area:0.45 Acres
Schools
- High school:North High School
- Middle school:Herrick Middle School
- Elementary school:Lester Elementary School
Utilities
- Water:Public
- Sewer:Public Sewer
Finances and disclosures
- Price:$895,000
- Price per sq. ft.:$223.64
- Tax amount:$20,127 (2024)
New listings near 4533 Highland Avenue
- Open Sat, 1 to 3pm
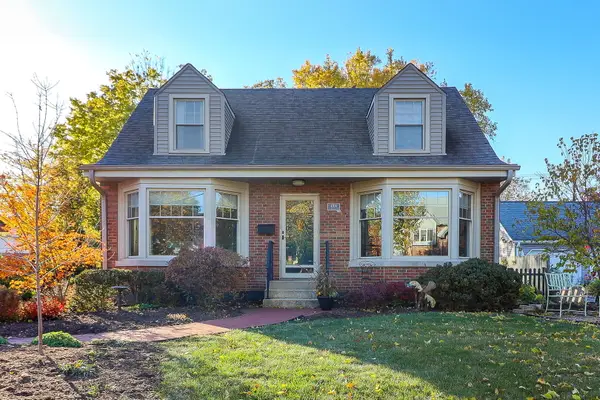 $565,000Pending3 beds 2 baths2,348 sq. ft.
$565,000Pending3 beds 2 baths2,348 sq. ft.Address Withheld By Seller, Downers Grove, IL 60515
MLS# 12512525Listed by: BERKSHIRE HATHAWAY HOMESERVICES CHICAGO - New
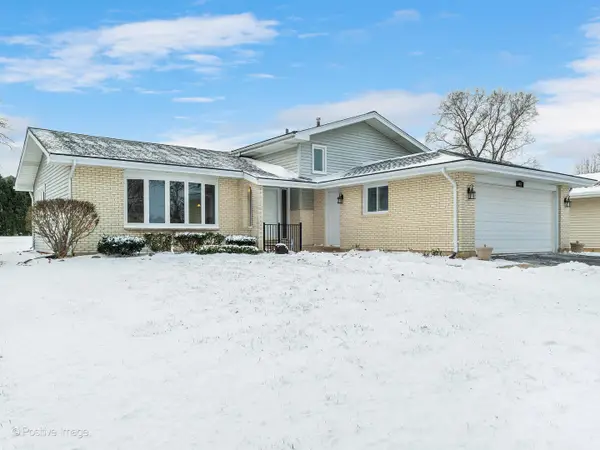 $415,000Active3 beds 2 baths1,357 sq. ft.
$415,000Active3 beds 2 baths1,357 sq. ft.1131 Hobart Avenue, Downers Grove, IL 60516
MLS# 12538293Listed by: KELLER WILLIAMS EXPERIENCE - New
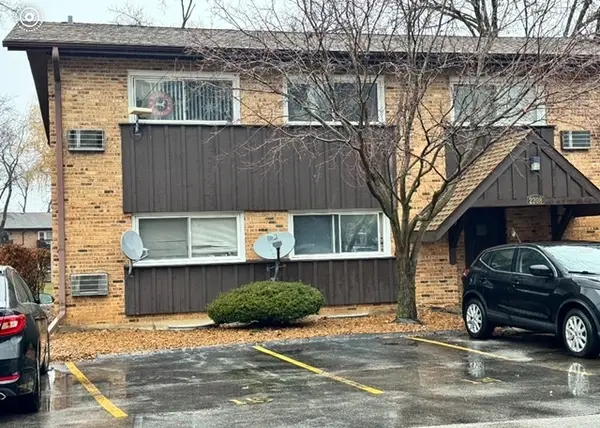 $175,000Active2 beds 1 baths
$175,000Active2 beds 1 baths2208 Arbor Circle #1, Downers Grove, IL 60515
MLS# 12537462Listed by: REMAX LEGENDS - Open Sat, 12 to 2pmNew
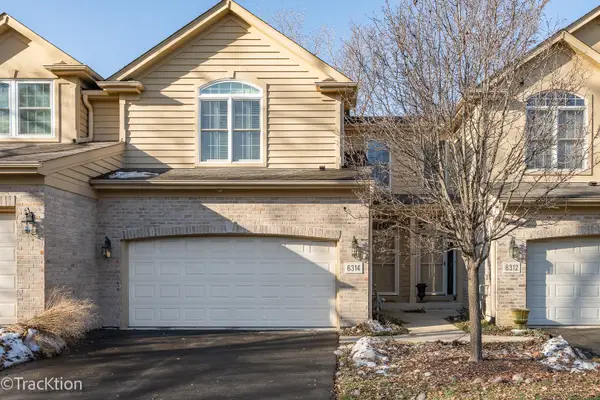 $450,000Active2 beds 4 baths1,665 sq. ft.
$450,000Active2 beds 4 baths1,665 sq. ft.6314 Fairview Avenue, Downers Grove, IL 60516
MLS# 12536019Listed by: PLATINUM PARTNERS REALTORS - New
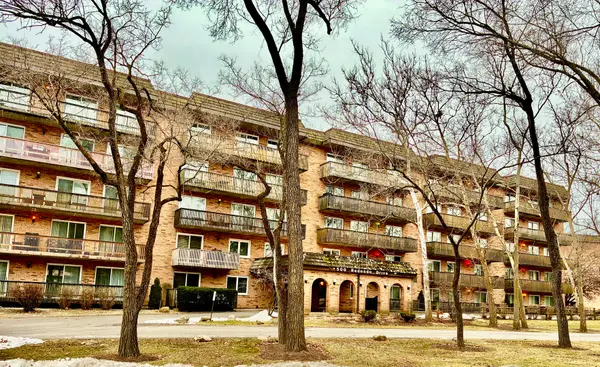 $235,000Active2 beds 2 baths1,011 sq. ft.
$235,000Active2 beds 2 baths1,011 sq. ft.500 Redondo Drive #309, Downers Grove, IL 60516
MLS# 12536909Listed by: PLATINUM PARTNERS REALTORS 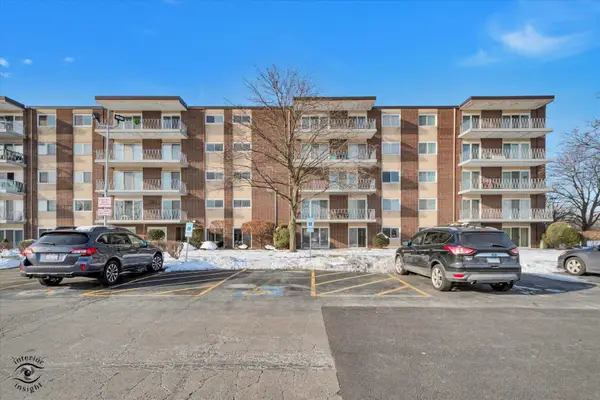 $179,000Active2 beds 1 baths910 sq. ft.
$179,000Active2 beds 1 baths910 sq. ft.2900 Maple Avenue #22A, Downers Grove, IL 60515
MLS# 12524486Listed by: RE/MAX ENTERPRISES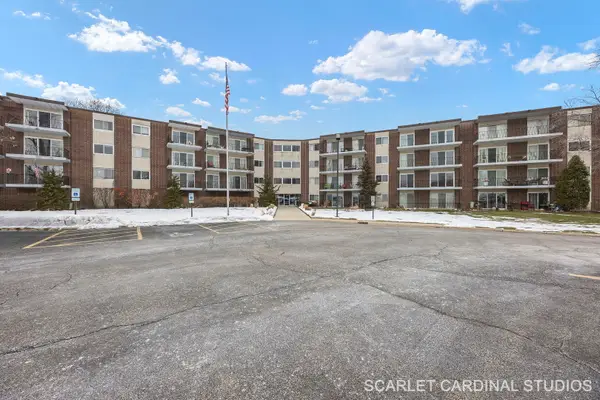 $189,900Active2 beds 1 baths900 sq. ft.
$189,900Active2 beds 1 baths900 sq. ft.5540 Walnut Avenue #7B, Downers Grove, IL 60515
MLS# 12531949Listed by: JOHN GREENE, REALTOR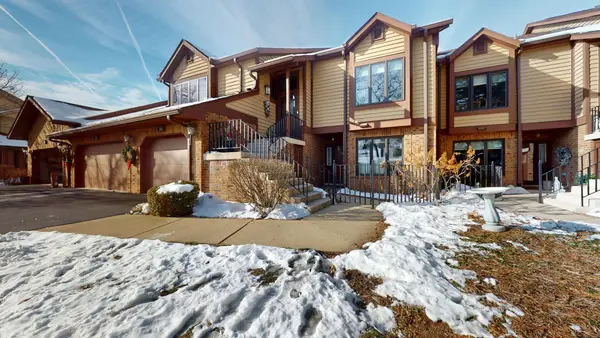 $375,000Active2 beds 2 baths1,776 sq. ft.
$375,000Active2 beds 2 baths1,776 sq. ft.Address Withheld By Seller, Downers Grove, IL 60515
MLS# 12526650Listed by: WENZEL SELECT PROPERTIES, LTD. $449,900Active3 beds 2 baths1,195 sq. ft.
$449,900Active3 beds 2 baths1,195 sq. ft.503 Lake Avenue, Downers Grove, IL 60515
MLS# 12510664Listed by: RE/MAX ENTERPRISES $1,475,890Pending4 beds 4 baths3,486 sq. ft.
$1,475,890Pending4 beds 4 baths3,486 sq. ft.120 39th Street, Downers Grove, IL 60515
MLS# 12532587Listed by: LITTLE REALTY
