4601 Wilson Avenue, Downers Grove, IL 60515
Local realty services provided by:Better Homes and Gardens Real Estate Connections
4601 Wilson Avenue,Downers Grove, IL 60515
$1,650,000
- 4 Beds
- 5 Baths
- - sq. ft.
- Single family
- Pending
Listed by: denis horgan
Office: redfin corporation
MLS#:12487217
Source:MLSNI
Price summary
- Price:$1,650,000
About this home
Introducing a rare opportunity to own a one-of-a-kind custom-built luxury residence in highly sought-after Downers Grove. Situated on an oversized 50 x 163 lot, this stunning new construction offers 4,460 square feet of refined living space across three beautifully finished levels. The main level features soaring 10' ceilings and a thoughtfully designed open-concept layout. The custom chef's kitchen is a showstopper, complete with an oversized island, quartz countertops, a high-end appliance package including a 36" range, double oven, and under-counter microwave, as well as a walk-in pantry for added storage. Adjacent is the spacious family room anchored by a gas fireplace and flanked by dramatic 12' patio doors that open to your private backyard oasis. A formal dining room, study for your at home work needs, stylish powder room, and mudroom with custom built-ins complete the first floor. Upstairs, the expansive primary suite offers south- and east-facing windows for natural light, tray ceilings, two walk-in closets, and a spa-like ensuite bath with an 11' double vanity, soaking tub, and frameless glass shower. An additional guest bedroom with ensuite bath, two more bedrooms connected by a Jack-and-Jill bathroom, and a laundry room with custom cabinetry round out the second floor. The finished basement provides the ideal space for entertaining, featuring an open layout, a wet bar with custom cabinetry, wine/beverage fridge, dishwasher, and a flex room perfect for a gym or second home office, along with unfinished space for future storage. Additional premium features include Andersen windows, multi-zoned heating and cooling, radiant heated floors in both the basement and the oversized 14' heated garage, custom hardwood flooring and staircase. Enjoy your outdoor living with an east-facing patio and a fully fenced backyard-perfect for morning coffee or relaxing evenings. This is your chance to own a dream home, schedule your private tour today!
Contact an agent
Home facts
- Year built:2025
- Listing ID #:12487217
- Added:176 day(s) ago
- Updated:January 03, 2026 at 09:00 AM
Rooms and interior
- Bedrooms:4
- Total bathrooms:5
- Full bathrooms:4
- Half bathrooms:1
Heating and cooling
- Cooling:Central Air, Zoned
- Heating:Forced Air, Natural Gas, Radiant
Structure and exterior
- Roof:Asphalt, Metal
- Year built:2025
Schools
- High school:North High School
- Middle school:Herrick Middle School
- Elementary school:Henry Puffer Elementary School
Utilities
- Water:Public
- Sewer:Public Sewer
Finances and disclosures
- Price:$1,650,000
New listings near 4601 Wilson Avenue
- Open Sat, 1 to 3pm
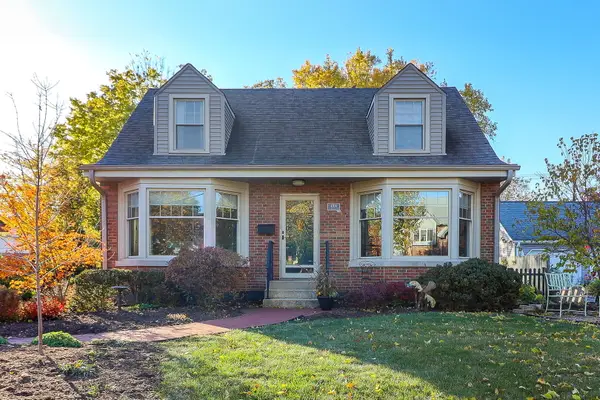 $565,000Pending3 beds 2 baths2,348 sq. ft.
$565,000Pending3 beds 2 baths2,348 sq. ft.Address Withheld By Seller, Downers Grove, IL 60515
MLS# 12512525Listed by: BERKSHIRE HATHAWAY HOMESERVICES CHICAGO - New
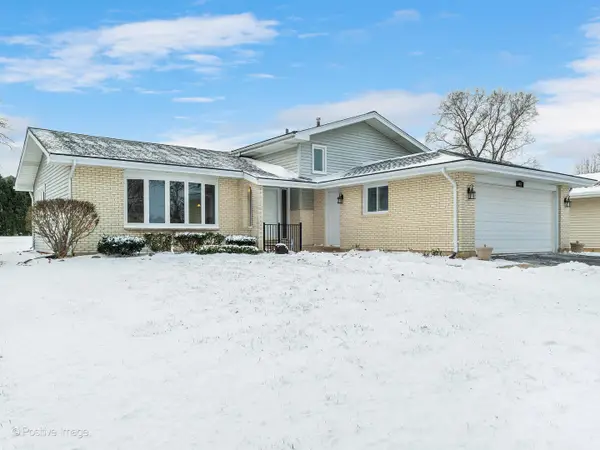 $415,000Active3 beds 2 baths1,357 sq. ft.
$415,000Active3 beds 2 baths1,357 sq. ft.1131 Hobart Avenue, Downers Grove, IL 60516
MLS# 12538293Listed by: KELLER WILLIAMS EXPERIENCE - New
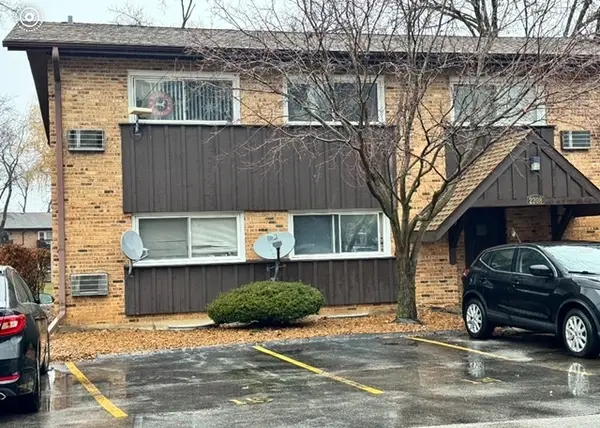 $175,000Active2 beds 1 baths
$175,000Active2 beds 1 baths2208 Arbor Circle #1, Downers Grove, IL 60515
MLS# 12537462Listed by: REMAX LEGENDS - Open Sat, 12 to 2pmNew
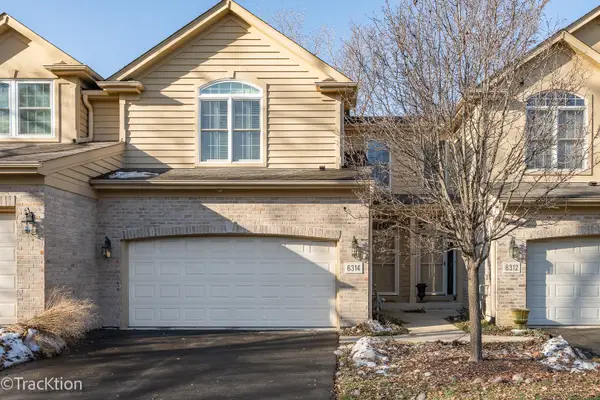 $450,000Active2 beds 4 baths1,665 sq. ft.
$450,000Active2 beds 4 baths1,665 sq. ft.6314 Fairview Avenue, Downers Grove, IL 60516
MLS# 12536019Listed by: PLATINUM PARTNERS REALTORS - New
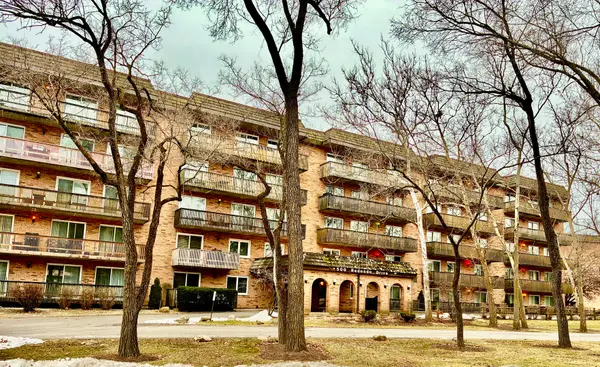 $235,000Active2 beds 2 baths1,011 sq. ft.
$235,000Active2 beds 2 baths1,011 sq. ft.500 Redondo Drive #309, Downers Grove, IL 60516
MLS# 12536909Listed by: PLATINUM PARTNERS REALTORS 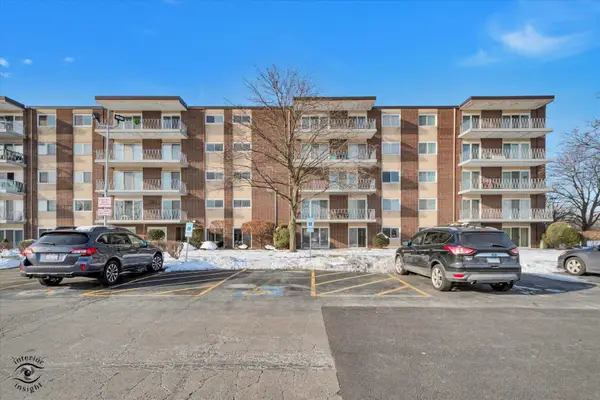 $179,000Active2 beds 1 baths910 sq. ft.
$179,000Active2 beds 1 baths910 sq. ft.2900 Maple Avenue #22A, Downers Grove, IL 60515
MLS# 12524486Listed by: RE/MAX ENTERPRISES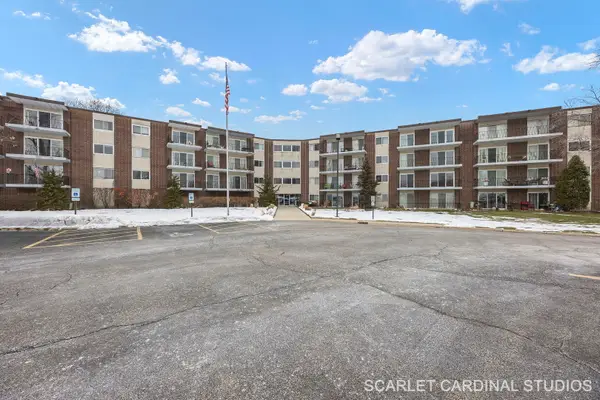 $189,900Active2 beds 1 baths900 sq. ft.
$189,900Active2 beds 1 baths900 sq. ft.5540 Walnut Avenue #7B, Downers Grove, IL 60515
MLS# 12531949Listed by: JOHN GREENE, REALTOR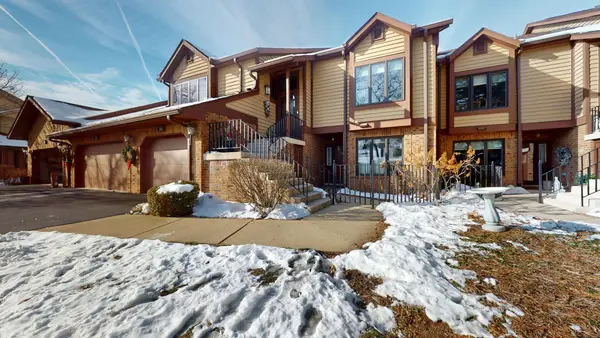 $375,000Active2 beds 2 baths1,776 sq. ft.
$375,000Active2 beds 2 baths1,776 sq. ft.Address Withheld By Seller, Downers Grove, IL 60515
MLS# 12526650Listed by: WENZEL SELECT PROPERTIES, LTD. $449,900Active3 beds 2 baths1,195 sq. ft.
$449,900Active3 beds 2 baths1,195 sq. ft.503 Lake Avenue, Downers Grove, IL 60515
MLS# 12510664Listed by: RE/MAX ENTERPRISES $1,475,890Pending4 beds 4 baths3,486 sq. ft.
$1,475,890Pending4 beds 4 baths3,486 sq. ft.120 39th Street, Downers Grove, IL 60515
MLS# 12532587Listed by: LITTLE REALTY
