4832 Seeley Avenue, Downers Grove, IL 60515
Local realty services provided by:Better Homes and Gardens Real Estate Star Homes
4832 Seeley Avenue,Downers Grove, IL 60515
$2,599,000
- 7 Beds
- 6 Baths
- 8,160 sq. ft.
- Single family
- Pending
Listed by:natalie weber
Office:keller williams experience
MLS#:12313665
Source:MLSNI
Price summary
- Price:$2,599,000
- Price per sq. ft.:$318.5
About this home
House is in the framing stage. Spectacular in Every Way, THIS is Downtown Downers Grove Luxury Living. Construction has started on this Custom New Construction Home with 3 Full Levels of Living, EXPANSIVE 8,160 SF of total Living Space & Situated on a RARE 60'x200' Lot (.28 Acre) in the coveted Pierce Downer Neighborhood. THE Location FACTOR on one of the most coveted streets just blocks to Downtown Downers Grove AND ALL THE SCHOOLS (Pierce Downer Elementary, Herrick Middle, & Downers North High School). This is Luxury Living at its Finest. Delivered by a local seasoned reputable Custom Home Builder with an estimated completion September '25. NOW IS THE TIME TO MAKE YOUR SELECTIONS & CUSTOMIZATIONS. Impressive floorplan with 3 Levels of Living, 5,665 SF of Above Grade Living (1st & 2nd Floors), 7 Bedrooms (First Floor Bedroom & Ensuite Full Bathroom In-Law Arrangement), 5 Full Bathrooms & 1 Half Bathroom, First Floor Office, Four Seasons Room off the Kitchen with Fireplace, 3 Car Garage, 10Ft Ceilings on First Floor, Finished Basement with 10Ft Pour Foundation walls in the Full Finished Basement (with 12Ft Pour Foundation Walls in 2 rooms; Future Movie Theater Room & Future Golf Simulator Room), First Floor Office, Dining Room, Grand Kitchen with oversized Island & All High End Features, Kitchen Walk-In Pantry, Butler Pantry Dry Bar Beverage Station off the Dining Room with passthrough to the Kitchen, Kitchen Dinette Area Bump Out, Spacious Family Room open to the kitchen area, an incredible 4 Seasons Room off the kitchen with a fireplace and sliding glass doors that walkout to the deck AND paver patio, and large scale Mud Room with custom built-ins off the attached 3 car garage. Builder is INCLUDING ALL THE UPGRADES; Lawn Irrigation Sprinkler System, Primary Bathroom Steam Shower & Heated Primary Bathroom Floor, Entire First & Second Floors (including ALL BEDROOMS) with Solid White Oak Hardwood Floors (Tile flooring in Bathrooms, Laundry Room, Mud Room, & Basement with LVP), Upgraded Millwork with Tall First Floor Interior Doors, Upgraded Full Casement High End Windows, Upgraded Top of the Line Kitchen Appliance Package with 3 OVENS & Custom Wood Panel Appliances and SO MUCH MORE! Impeccable craftsmanship and attention to detail with high end features included throughout! Truly one-of-a-kind opportunity to own your Dream Home in the Dream Neighborhood. First Floor features the Stunning Chef's kitchen with Custom Cabinetry trimmed to the ceiling, Quartz Countertops with Quartz extending up to the backsplash, Top of the Line 48'' Double Range Oven, Wall Oven (3 Ovens Total), Kitchen Pot Filler Above the Stovetop, High End Full Side By Side Refrigerator & Freezer Combination, and Oversized Custom Island with Breakfast Bar Seating. Second Floor includes 5 total bedrooms and features the Grand Primary Suite with hardwood floors, ensuite lux bathroom with heated floors, double sink vanity, soaking tub, steam shower, and large scale walk-in closet with custom closet system. Primary Bedroom Suite includes a WALK-OUT BALCONY for true enjoyment of the scenic backyard and a custom built beverage station drybar with beverage fridge. Second floor includes 4 additional spacious bedrooms with large closets, Laundry Room, Linen Closet, and 2 additional Full Bathrooms. Bedrooms 2&3 have an ensuite Jack-and-Jill Full Bathroom with double sink vanities, Bedroom 4 includes a private Full Bathroom ensuite, and Bedroom 5 is a great flex room that can also serve as an office. Full Finished Basement is truly AMAZING with RARE 10FT Pour Foundation Walls PLUS 12 FT Pour Foundation Walls for Future Golf Simulator Room & 12 FT Pour Future Theatre Room, large Recreation Room with Wet Bar & Bev Fridge, Family Room, Workout Room, Bedroom, and Full Bathroom. This home truly has it all. Now is the time to make your selections for Tile, Colors, Lighting, & more. Photos represent previous similar build
Contact an agent
Home facts
- Year built:2025
- Listing ID #:12313665
- Added:192 day(s) ago
- Updated:September 25, 2025 at 01:28 PM
Rooms and interior
- Bedrooms:7
- Total bathrooms:6
- Full bathrooms:5
- Half bathrooms:1
- Living area:8,160 sq. ft.
Heating and cooling
- Cooling:Central Air, Zoned
- Heating:Forced Air, Natural Gas, Sep Heating Systems - 2+
Structure and exterior
- Roof:Asphalt, Metal
- Year built:2025
- Building area:8,160 sq. ft.
- Lot area:0.28 Acres
Schools
- High school:North High School
- Middle school:Herrick Middle School
- Elementary school:Pierce Downer Elementary School
Utilities
- Water:Lake Michigan, Public
- Sewer:Public Sewer
Finances and disclosures
- Price:$2,599,000
- Price per sq. ft.:$318.5
- Tax amount:$7,848 (2023)
New listings near 4832 Seeley Avenue
- New
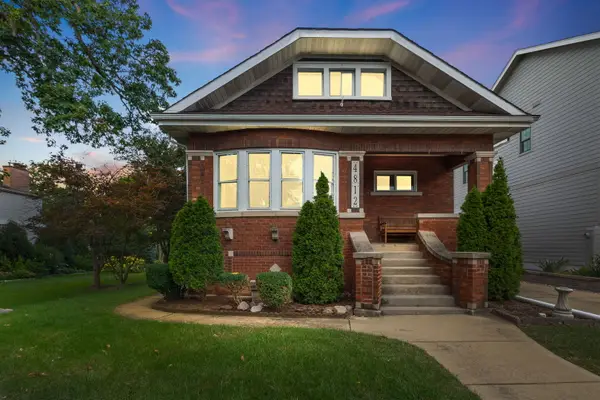 $685,000Active4 beds 4 baths3,054 sq. ft.
$685,000Active4 beds 4 baths3,054 sq. ft.4812 Oakwood Avenue, Downers Grove, IL 60515
MLS# 12466953Listed by: COLDWELL BANKER REALTY - Open Sat, 12 to 2pmNew
 $950,000Active5 beds 4 baths4,552 sq. ft.
$950,000Active5 beds 4 baths4,552 sq. ft.4512 Wilson Avenue, Downers Grove, IL 60515
MLS# 12460138Listed by: KELLER WILLIAMS EXPERIENCE - New
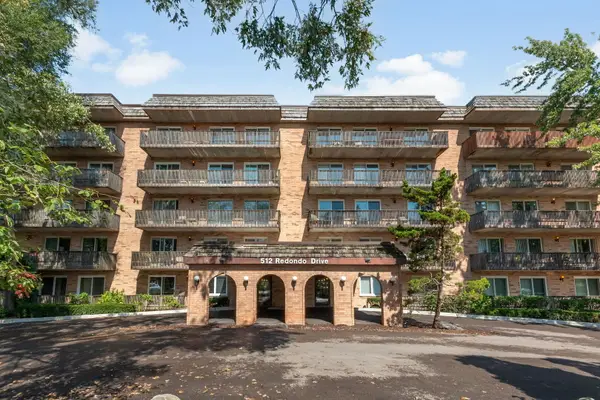 $219,000Active2 beds 1 baths1,013 sq. ft.
$219,000Active2 beds 1 baths1,013 sq. ft.512 Redondo Drive #512, Downers Grove, IL 60516
MLS# 12477521Listed by: COLDWELL BANKER REALTY - New
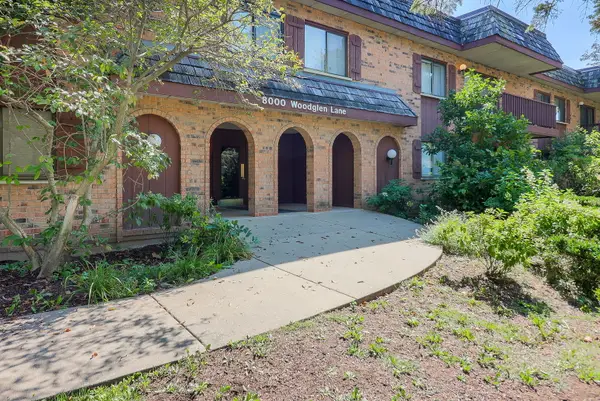 $214,800Active1 beds 1 baths815 sq. ft.
$214,800Active1 beds 1 baths815 sq. ft.8000 Woodglen Lane #101, Downers Grove, IL 60516
MLS# 12478679Listed by: KELLER WILLIAMS EXPERIENCE - New
 $615,000Active4 beds 3 baths1,340 sq. ft.
$615,000Active4 beds 3 baths1,340 sq. ft.4940 Cornell Avenue, Downers Grove, IL 60515
MLS# 12469275Listed by: DPG REAL ESTATE AGENCY - New
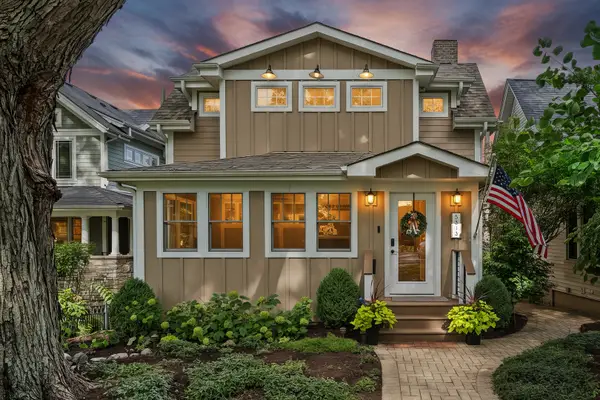 $850,000Active3 beds 3 baths2,525 sq. ft.
$850,000Active3 beds 3 baths2,525 sq. ft.5313 Washington Street, Downers Grove, IL 60515
MLS# 12455092Listed by: @PROPERTIES CHRISTIE'S INTERNATIONAL REAL ESTATE - New
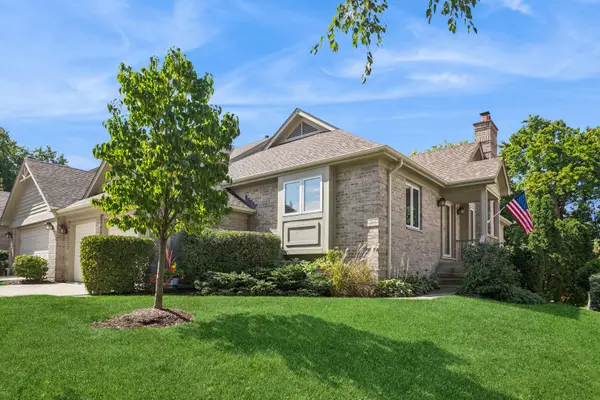 $599,900Active3 beds 3 baths3,238 sq. ft.
$599,900Active3 beds 3 baths3,238 sq. ft.5538 Durand Drive, Downers Grove, IL 60515
MLS# 12475583Listed by: BAIRD & WARNER - New
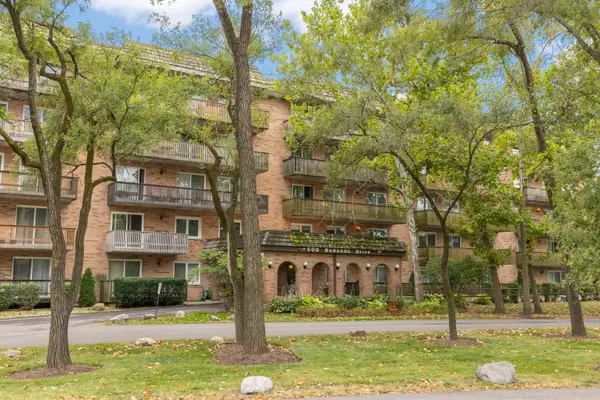 $235,000Active2 beds 2 baths1,018 sq. ft.
$235,000Active2 beds 2 baths1,018 sq. ft.500 Redondo Drive #409, Downers Grove, IL 60516
MLS# 12479718Listed by: HOMESMART REALTY GROUP - Open Sat, 1 to 3pmNew
 $650,000Active4 beds 3 baths2,110 sq. ft.
$650,000Active4 beds 3 baths2,110 sq. ft.7205 Kidwell Road, Downers Grove, IL 60516
MLS# 12479830Listed by: @PROPERTIES CHRISTIE'S INTERNATIONAL REAL ESTATE - Open Sun, 11am to 1pmNew
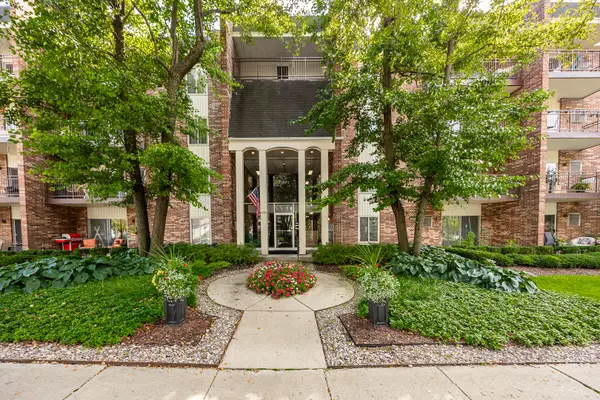 $245,000Active1 beds 2 baths832 sq. ft.
$245,000Active1 beds 2 baths832 sq. ft.4900 Forest Avenue #308, Downers Grove, IL 60515
MLS# 12478572Listed by: PLATINUM PARTNERS REALTORS
