4915 Pershing Avenue, Downers Grove, IL 60515
Local realty services provided by:Better Homes and Gardens Real Estate Star Homes
4915 Pershing Avenue,Downers Grove, IL 60515
$700,000
- 3 Beds
- 2 Baths
- 2,136 sq. ft.
- Single family
- Pending
Listed by: susan colella
Office: baird & warner
MLS#:12498624
Source:MLSNI
Price summary
- Price:$700,000
- Price per sq. ft.:$327.72
About this home
Charming & sought after Ranch Style home with a HUGE 90 X 300 OVERSIZED LOT! Perfect opportunity to BUILD THE HOME OF YOUR DREAMS with many newer construction homes on the street or move right in!!! Be a part of the vibrant Downers Grove Community with highly acclaimed schools & in walking distance to the Belmont Train Station. Gorgeous natural lighting throughout, wood burning fireplace and views of the peaceful forest set back within the property lines. The unique sunroom with a stunning vaulted ceiling will be your favorite spot in the home. 3 bedrooms plus there is an office/extra bedroom off the 3rd bedroom- can be used as a nursery, office, sitting room or workout room. Finished basement with second fireplace & spacious storage area which gives the home versatility. KNOWN UPDATES INCLUDE: Full size tap box for sewer access replaced by Village(23),Fireplace Cleaned(25),New Furnace(19), A/C replaced coil & condenser(19),New Hot Water Heater (18), New roof (18), New 200 amp electric box (17). THIS IS AN ESTATE SALE & SOLD AS-IS~
Contact an agent
Home facts
- Year built:1953
- Listing ID #:12498624
- Added:53 day(s) ago
- Updated:December 28, 2025 at 09:07 AM
Rooms and interior
- Bedrooms:3
- Total bathrooms:2
- Full bathrooms:2
- Living area:2,136 sq. ft.
Heating and cooling
- Cooling:Central Air
- Heating:Natural Gas
Structure and exterior
- Roof:Asphalt
- Year built:1953
- Building area:2,136 sq. ft.
- Lot area:0.62 Acres
Schools
- High school:North High School
- Middle school:Herrick Middle School
- Elementary school:Henry Puffer Elementary School
Utilities
- Water:Lake Michigan
- Sewer:Public Sewer
Finances and disclosures
- Price:$700,000
- Price per sq. ft.:$327.72
- Tax amount:$10,079 (2024)
New listings near 4915 Pershing Avenue
- New
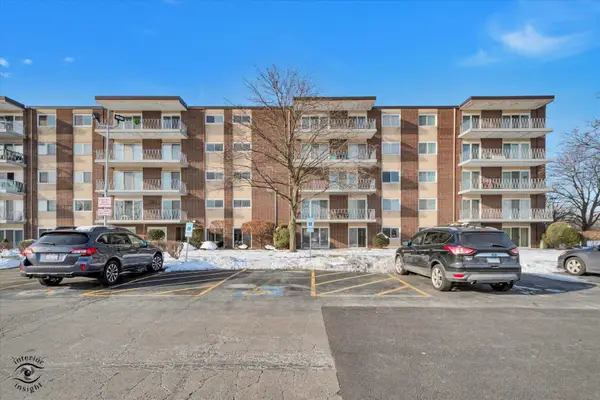 $179,000Active2 beds 1 baths910 sq. ft.
$179,000Active2 beds 1 baths910 sq. ft.2900 Maple Avenue #22A, Downers Grove, IL 60515
MLS# 12524486Listed by: RE/MAX ENTERPRISES - New
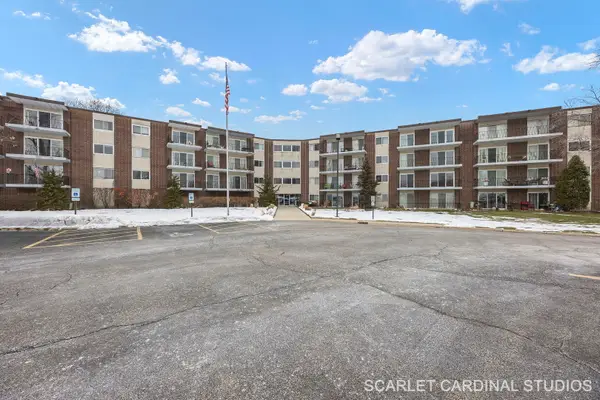 $189,900Active2 beds 1 baths900 sq. ft.
$189,900Active2 beds 1 baths900 sq. ft.5540 Walnut Avenue #7B, Downers Grove, IL 60515
MLS# 12531949Listed by: JOHN GREENE, REALTOR 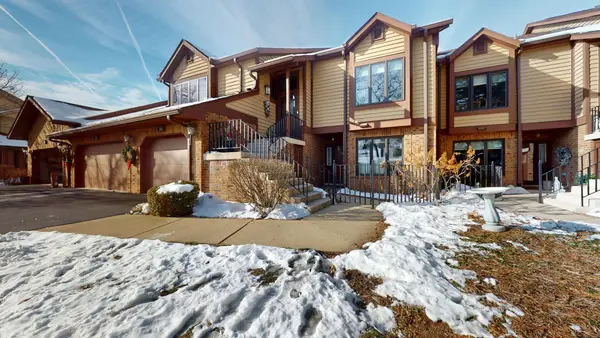 $375,000Active2 beds 2 baths1,776 sq. ft.
$375,000Active2 beds 2 baths1,776 sq. ft.Address Withheld By Seller, Downers Grove, IL 60515
MLS# 12526650Listed by: WENZEL SELECT PROPERTIES, LTD. $449,900Active3 beds 2 baths1,195 sq. ft.
$449,900Active3 beds 2 baths1,195 sq. ft.503 Lake Avenue, Downers Grove, IL 60515
MLS# 12510664Listed by: RE/MAX ENTERPRISES $1,475,890Pending4 beds 4 baths3,486 sq. ft.
$1,475,890Pending4 beds 4 baths3,486 sq. ft.120 39th Street, Downers Grove, IL 60515
MLS# 12532587Listed by: LITTLE REALTY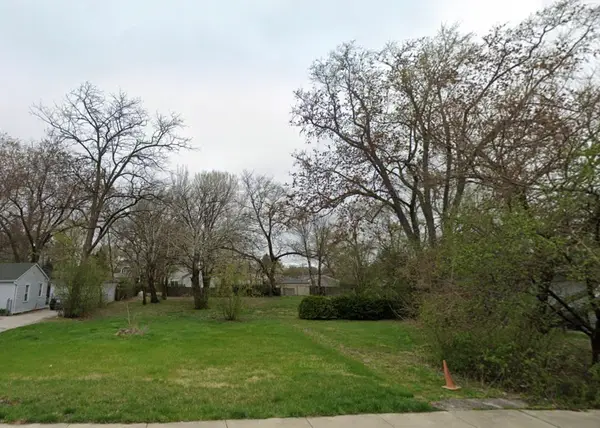 $250,000Active0.18 Acres
$250,000Active0.18 AcresAddress Withheld By Seller, Downers Grove, IL 60516
MLS# 12517432Listed by: RE/MAX SUBURBAN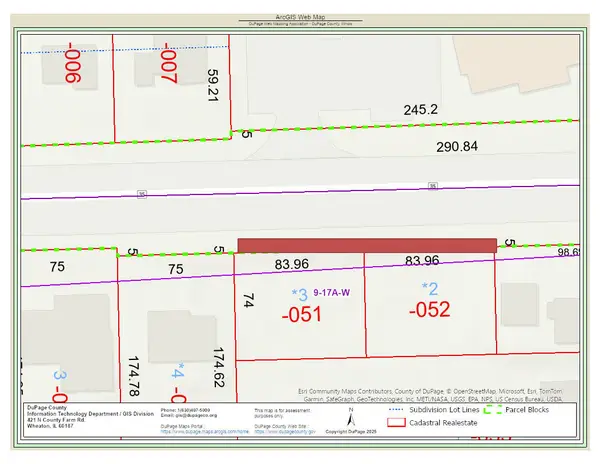 $110,000Active0.26 Acres
$110,000Active0.26 Acres0 55th Street, Downers Grove, IL 60515
MLS# 12531695Listed by: LISTING LEADERS NORTHWEST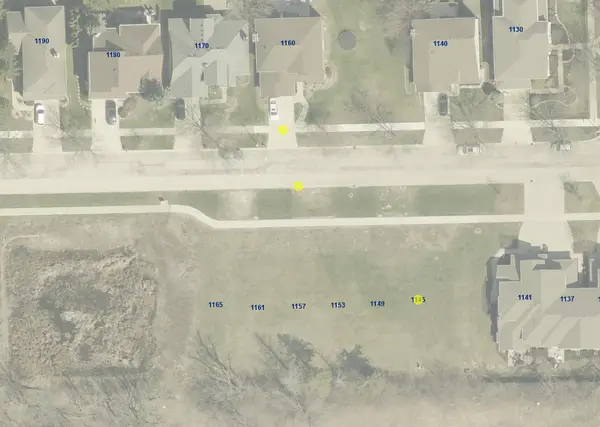 $450,000Pending0.99 Acres
$450,000Pending0.99 Acres1145 Crystal Avenue, Downers Grove, IL 60516
MLS# 12531479Listed by: @PROPERTIES CHRISTIE'S INTERNATIONAL REAL ESTATE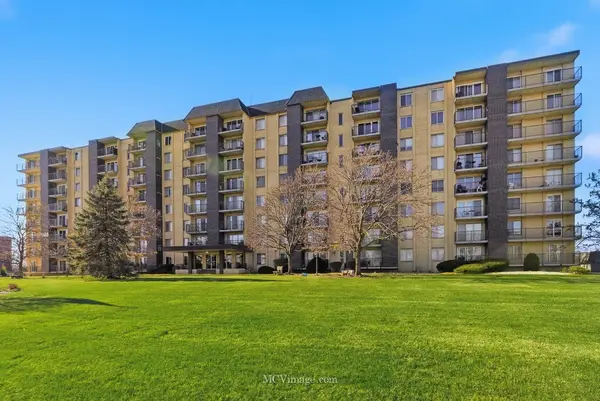 $173,000Pending1 beds 1 baths775 sq. ft.
$173,000Pending1 beds 1 baths775 sq. ft.5400 Walnut Avenue #208, Downers Grove, IL 60515
MLS# 12520565Listed by: REAL PEOPLE REALTY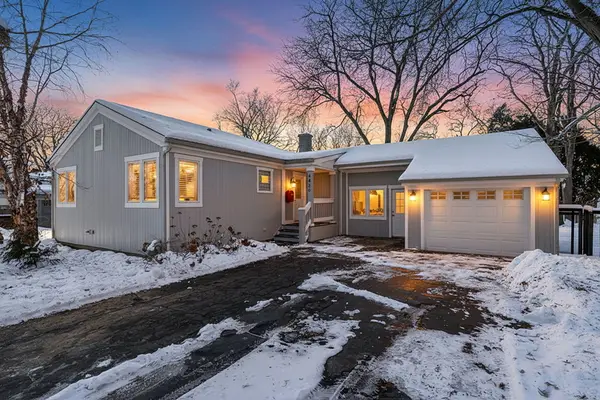 $450,000Pending4 beds 2 baths2,100 sq. ft.
$450,000Pending4 beds 2 baths2,100 sq. ft.4426 Florence Avenue, Downers Grove, IL 60515
MLS# 12515636Listed by: PLATINUM PARTNERS REALTORS
