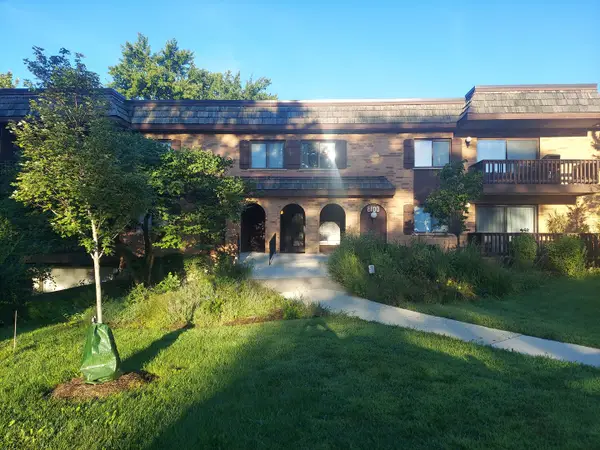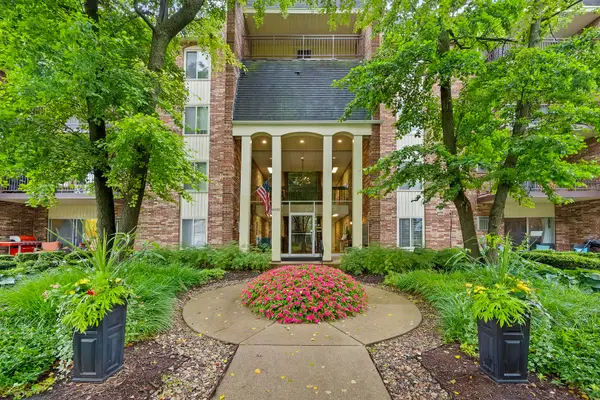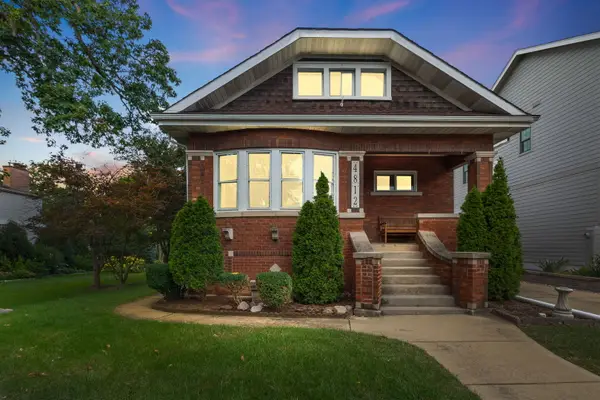505 Lincoln Avenue, Downers Grove, IL 60515
Local realty services provided by:Better Homes and Gardens Real Estate Star Homes
505 Lincoln Avenue,Downers Grove, IL 60515
$1,999,000
- 7 Beds
- 6 Baths
- 6,431 sq. ft.
- Single family
- Pending
Listed by:lauren walz
Office:coldwell banker realty
MLS#:12470676
Source:MLSNI
Price summary
- Price:$1,999,000
- Price per sq. ft.:$310.84
About this home
Experience Exceptional Luxury in the Heart of Downers Grove ~ Welcome to this exquisite 2024-built estate, offering 7 bedrooms, 5.1 bathrooms, and over 6,000 square feet of thoughtfully designed living space in one of Downers Grove's most prestigious neighborhoods. This architectural gem masterfully combines classic elegance with timeless, high-end finishes-featuring rich hardwood flooring, extra-thick quartz countertops, and bespoke touches throughout. Custom details abound, including a custom white oak hood vent, floor-to-ceiling cabinetry in the Jack-and-Jill bathroom, laundry room, and mudroom, as well as organic-inspired light fixtures and mixed-metal bathroom fittings for a curated designer feel. The current owners have enhanced the home with a series of luxurious upgrades: a custom-built coffee bar in the primary suite, built-in bunk beds, a state-of-the-art Foresight Falcon golf simulator, private sauna, whole-house water filtration system, and minimalist window treatments that elevate every space. Enjoy mornings and evenings on the charming wraparound porch, where neighbors stroll by and children play-creating a strong sense of community. Ideally located in the sought-after Lester School District, this home is just a short walk to Hummer Park, downtown Downers Grove's boutiques and restaurants, and the Metra station. Don't miss this rare opportunity to own a truly extraordinary home-schedule your private showing today.
Contact an agent
Home facts
- Year built:2024
- Listing ID #:12470676
- Added:911 day(s) ago
- Updated:September 28, 2025 at 06:06 AM
Rooms and interior
- Bedrooms:7
- Total bathrooms:6
- Full bathrooms:5
- Half bathrooms:1
- Living area:6,431 sq. ft.
Heating and cooling
- Cooling:Central Air, Zoned
- Heating:Forced Air, Natural Gas, Radiant, Zoned
Structure and exterior
- Roof:Asphalt
- Year built:2024
- Building area:6,431 sq. ft.
- Lot area:0.26 Acres
Schools
- High school:North High School
- Middle school:Herrick Middle School
- Elementary school:Lester Elementary School
Utilities
- Water:Lake Michigan, Public
- Sewer:Public Sewer
Finances and disclosures
- Price:$1,999,000
- Price per sq. ft.:$310.84
- Tax amount:$19,863 (2024)
New listings near 505 Lincoln Avenue
- New
 $619,900Active4 beds 2 baths1,773 sq. ft.
$619,900Active4 beds 2 baths1,773 sq. ft.425 Hill Street, Downers Grove, IL 60515
MLS# 12481573Listed by: ILLINOIS REAL ESTATE PARTNERS INC - New
 $1,699,000Active6 beds 6 baths4,500 sq. ft.
$1,699,000Active6 beds 6 baths4,500 sq. ft.727 Grant Street, Downers Grove, IL 60515
MLS# 12480420Listed by: RE/MAX ACTION - Open Sun, 11am to 1pmNew
 $650,000Active4 beds 3 baths2,886 sq. ft.
$650,000Active4 beds 3 baths2,886 sq. ft.6803 Penner Place, Downers Grove, IL 60516
MLS# 12481176Listed by: COMPASS - New
 $574,900Active6 beds 4 baths
$574,900Active6 beds 4 baths541-543 Chicago Avenue, Downers Grove, IL 60515
MLS# 12480059Listed by: UNITED REAL ESTATE - CHICAGO - New
 $1,150,000Active4 beds 4 baths3,000 sq. ft.
$1,150,000Active4 beds 4 baths3,000 sq. ft.4947 Wilcox Avenue, Downers Grove, IL 60515
MLS# 12481662Listed by: KELLER WILLIAMS PREFERRED RLTY - New
 $1,450,000Active5 beds 4 baths3,100 sq. ft.
$1,450,000Active5 beds 4 baths3,100 sq. ft.420 Wilson Street, Downers Grove, IL 60515
MLS# 12481672Listed by: KELLER WILLIAMS PREFERRED RLTY - New
 $230,000Active2 beds 2 baths1,041 sq. ft.
$230,000Active2 beds 2 baths1,041 sq. ft.8100 Woodglen Lane #204, Downers Grove, IL 60516
MLS# 12481526Listed by: OPTION PREMIER LLC - New
 $335,000Active2 beds 2 baths
$335,000Active2 beds 2 baths4900 Forest Avenue #204, Downers Grove, IL 60515
MLS# 12477049Listed by: @PROPERTIES CHRISTIE'S INTERNATIONAL REAL ESTATE  $685,000Pending4 beds 4 baths3,054 sq. ft.
$685,000Pending4 beds 4 baths3,054 sq. ft.4812 Oakwood Avenue, Downers Grove, IL 60515
MLS# 12466953Listed by: COLDWELL BANKER REALTY- New
 $950,000Active5 beds 4 baths4,552 sq. ft.
$950,000Active5 beds 4 baths4,552 sq. ft.4512 Wilson Avenue, Downers Grove, IL 60515
MLS# 12460138Listed by: KELLER WILLIAMS EXPERIENCE
