5134 Elmwood Avenue, Downers Grove, IL 60515
Local realty services provided by:Better Homes and Gardens Real Estate Star Homes
5134 Elmwood Avenue,Downers Grove, IL 60515
$1,429,000
- 4 Beds
- 4 Baths
- 3,728 sq. ft.
- Single family
- Pending
Listed by: elaine pagels, dan wood
Office: berkshire hathaway homeservices chicago
MLS#:12477253
Source:MLSNI
Price summary
- Price:$1,429,000
- Price per sq. ft.:$383.32
About this home
Your Randall Park dream home awaits! Welcome to this elegant, custom-built California Farmhouse by Cypress Hill Development, nestled in one of the most sought-after and picturesque neighborhoods in Downers Grove-just minutes from downtown shopping and dining, the Main Street and Fairview Metra stations, and highly rated Whittier Elementary School-with a beautiful, Park District-managed green space directly across the street. This spacious 4+ bedroom, 3 1/2-bathroom home is brimming with upgraded features. You'll love the warm and welcoming oversized front porch, jigsaw oak hardwoods, plantation shutters, specialized millwork, arched doorways, charming wainscoting, and customized mudroom/laundry area with access to the backyard. The luxe kitchen features custom Amish-made cabinetry, natural quartzite countertops, high-end appliances, a deep Kohler farmhouse sink, beverage center, service bar with additional cabinet space, and an oversize island with a built-in microwave. The adjoining family room invites comfort and connection, centered around a cozy gas fireplace and flowing seamlessly from the kitchen-creating an inviting space ideal for entertaining or relaxing. Upstairs, the primary suite will be your tranquil retreat with the newly renovated spa-like bathroom. Enjoy a roomy marble step-in shower, Kohler soaking tub, dual vanities with natural quartzite countertops, sustainable bamboo flooring, and beautiful natural light streaming in from the brand-new skylight with integrated shade. The second floor also features three additional bedrooms-one with an en suite bathroom-plus a conveniently located second laundry room complete with a utility sink. The finished third-level loft has endless possibilities for adaptable space... a fifth bedroom, art studio, playroom, home theater. The basement provides further room for expansion, offering almost 1,600 sq ft with high ceilings-perfect for a golf simulator, wine cellar, or additional living space. Meticulously maintained and thoughtfully updated, this home feels like brand-new. Recent updates include a new roof (2025) and new skylights with integrated, remote-controlled shades (2025). The outdoor space is equally inviting, featuring custom permeable pavers-perfect for lounging and providing additional parking for a third and fourth car-along with fresh landscaping, a newly built cedar fence and discreet dog run, plus a patio with a custom tavern designed to accommodate a 50" TV. The oversized 2.5-car garage has epoxy flooring, a gas line for a future furnace, and additional loft space for an art studio, storage, or your personal imagination space. Move Confidently!
Contact an agent
Home facts
- Year built:2005
- Listing ID #:12477253
- Added:36 day(s) ago
- Updated:November 15, 2025 at 09:25 AM
Rooms and interior
- Bedrooms:4
- Total bathrooms:4
- Full bathrooms:3
- Half bathrooms:1
- Living area:3,728 sq. ft.
Heating and cooling
- Cooling:Central Air, Electric, Zoned
- Heating:Natural Gas
Structure and exterior
- Roof:Asphalt
- Year built:2005
- Building area:3,728 sq. ft.
- Lot area:0.17 Acres
Schools
- High school:North High School
- Middle school:Herrick Middle School
- Elementary school:Whittier Elementary School
Utilities
- Water:Public
- Sewer:Public Sewer
Finances and disclosures
- Price:$1,429,000
- Price per sq. ft.:$383.32
- Tax amount:$19,020 (2024)
New listings near 5134 Elmwood Avenue
- Open Sun, 10am to 12pmNew
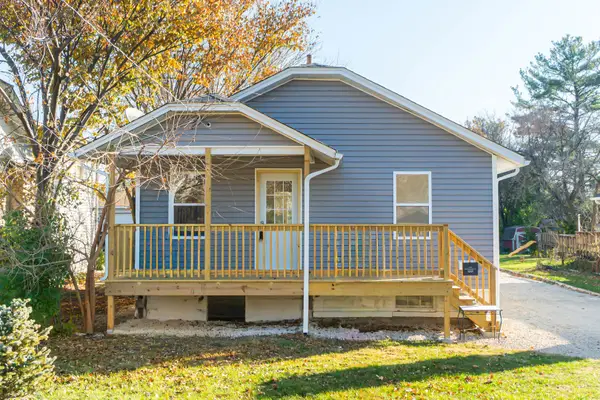 $349,000Active2 beds 2 baths816 sq. ft.
$349,000Active2 beds 2 baths816 sq. ft.4411 Fairview Avenue, Downers Grove, IL 60515
MLS# 12504064Listed by: EXECUTIVE REALTY GROUP LLC - Open Sat, 12 to 2pmNew
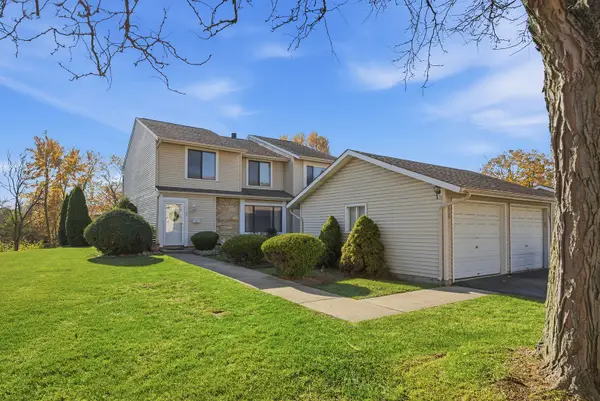 $315,000Active3 beds 3 baths1,687 sq. ft.
$315,000Active3 beds 3 baths1,687 sq. ft.1929 Loomes Avenue, Downers Grove, IL 60516
MLS# 12517613Listed by: CHARLES RUTENBERG REALTY OF IL - Open Sat, 11am to 1pmNew
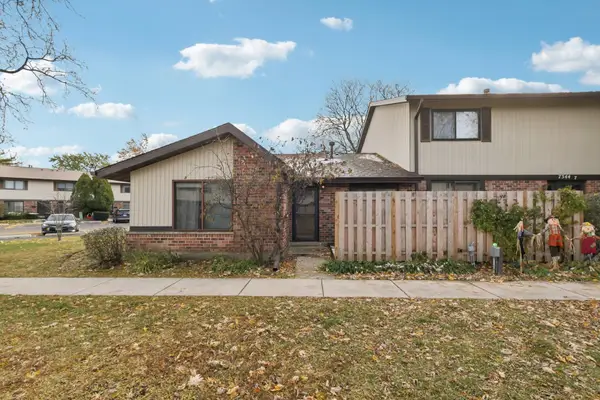 $169,000Active1 beds 1 baths660 sq. ft.
$169,000Active1 beds 1 baths660 sq. ft.7344 Country Creek Way #8, Downers Grove, IL 60516
MLS# 12511001Listed by: REDFIN CORPORATION - New
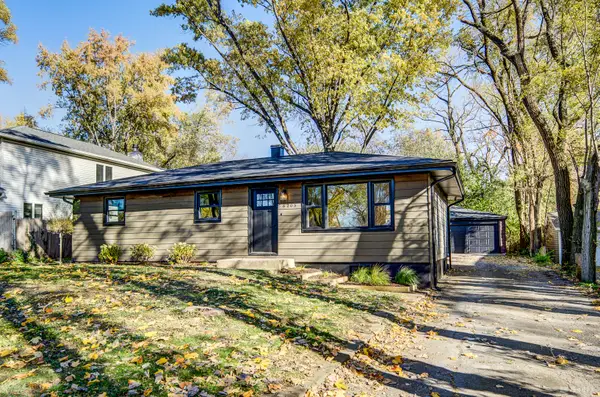 $470,000Active3 beds 2 baths1,608 sq. ft.
$470,000Active3 beds 2 baths1,608 sq. ft.6205 Belmont Road, Downers Grove, IL 60516
MLS# 12517869Listed by: HOMESMART REALTY GROUP - Open Sat, 12 to 2pmNew
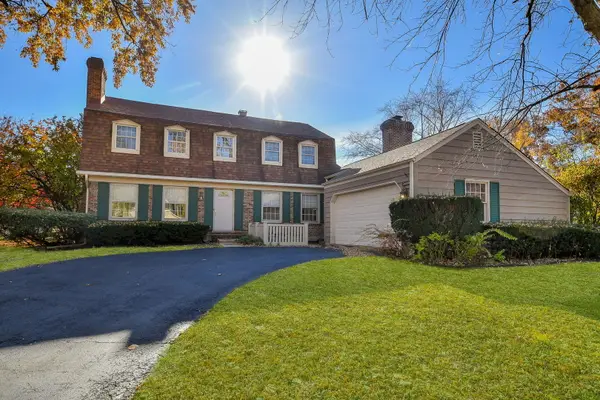 $645,000Active5 beds 3 baths2,592 sq. ft.
$645,000Active5 beds 3 baths2,592 sq. ft.3600 Quince Court, Downers Grove, IL 60515
MLS# 12516889Listed by: FATHOM REALTY IL LLC - Open Sat, 12 to 2pmNew
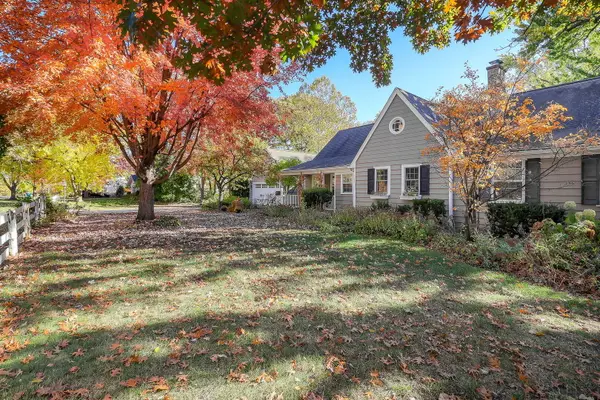 $1,100,000Active3 beds 3 baths3,913 sq. ft.
$1,100,000Active3 beds 3 baths3,913 sq. ft.Address Withheld By Seller, Downers Grove, IL 60515
MLS# 12508160Listed by: BERKSHIRE HATHAWAY HOMESERVICES CHICAGO - New
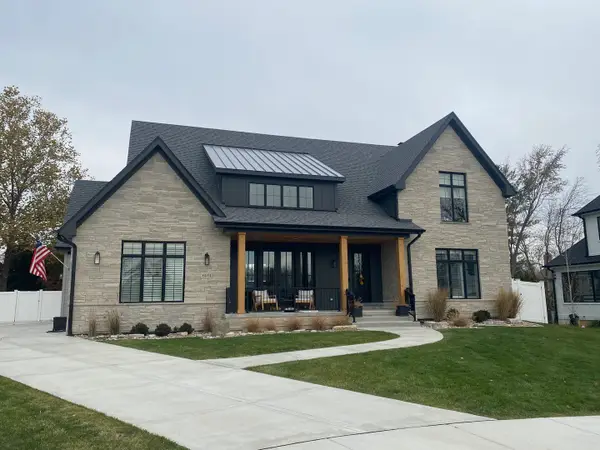 $1,680,000Active4 beds 4 baths4,000 sq. ft.
$1,680,000Active4 beds 4 baths4,000 sq. ft.425 40th Street, Downers Grove, IL 60515
MLS# 12517027Listed by: BRADLEY PARTNERS - New
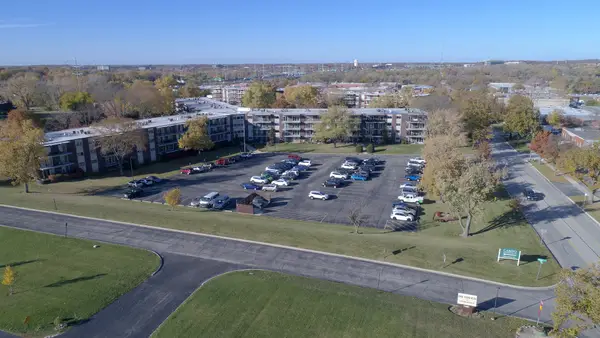 $169,000Active1 beds 1 baths655 sq. ft.
$169,000Active1 beds 1 baths655 sq. ft.5540 Walnut Avenue #6B, Downers Grove, IL 60515
MLS# 12514240Listed by: COLDWELL BANKER REALTY - New
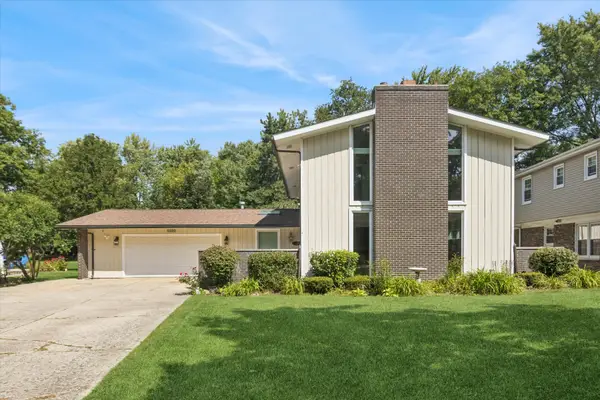 $625,000Active3 beds 3 baths3,744 sq. ft.
$625,000Active3 beds 3 baths3,744 sq. ft.1136 Barneswood Drive, Downers Grove, IL 60515
MLS# 12517438Listed by: @PROPERTIES CHRISTIE'S INTERNATIONAL REAL ESTATE - Open Sun, 1 to 3pmNew
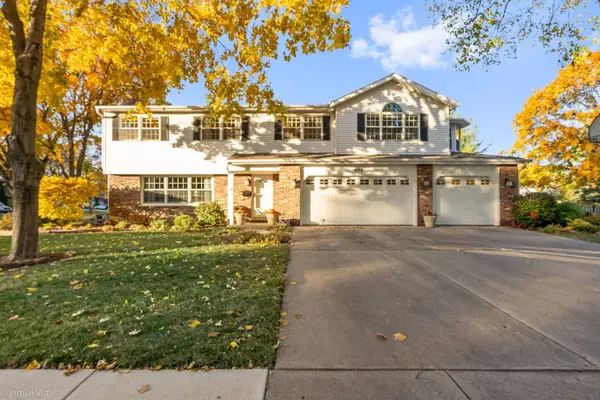 $775,000Active5 beds 4 baths3,316 sq. ft.
$775,000Active5 beds 4 baths3,316 sq. ft.672 62nd Court, Downers Grove, IL 60516
MLS# 12509864Listed by: PLATINUM PARTNERS REALTORS
