5146 Belden Avenue #D2, Downers Grove, IL 60515
Local realty services provided by:Better Homes and Gardens Real Estate Star Homes
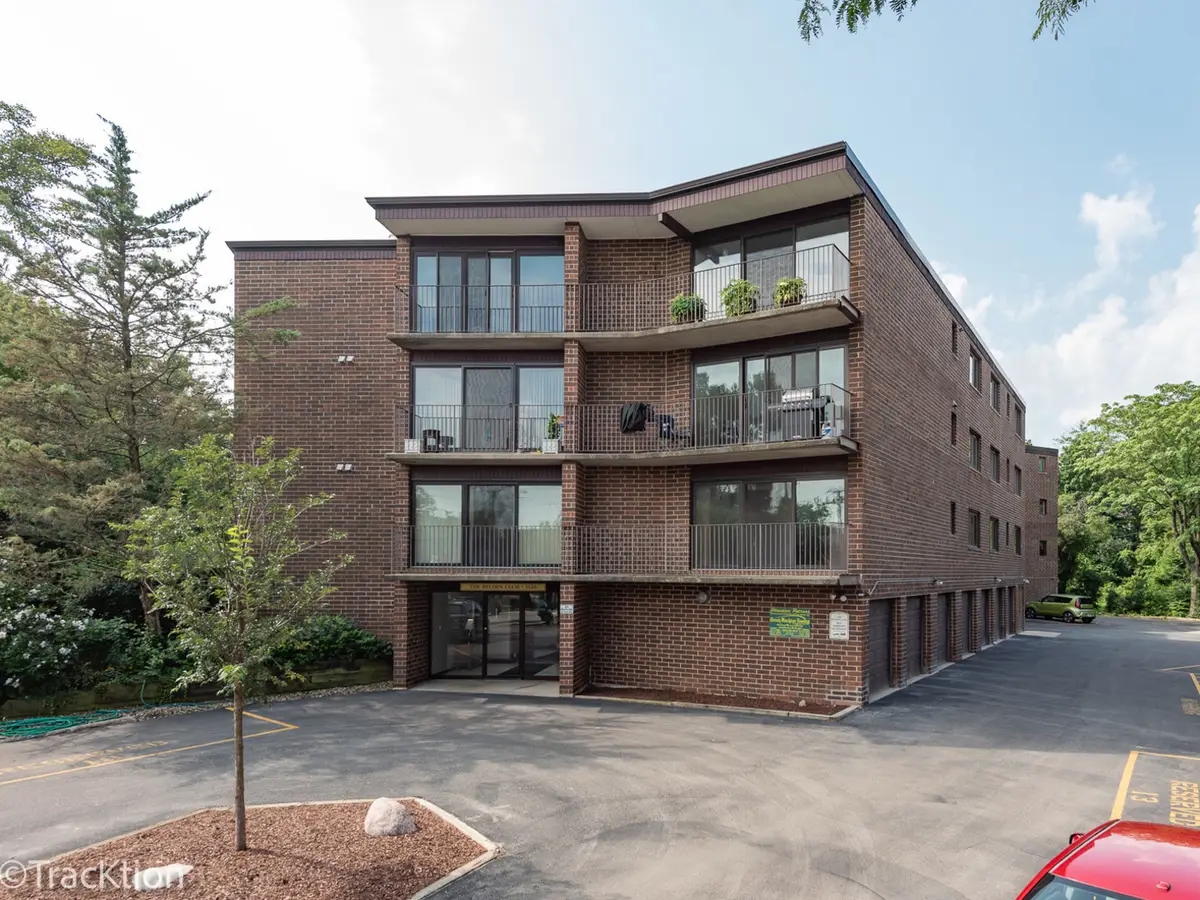
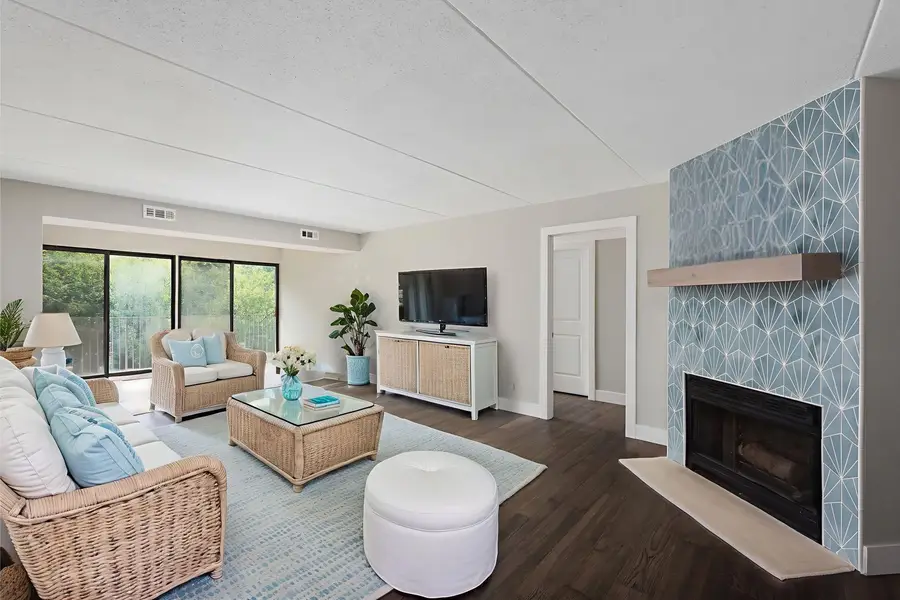
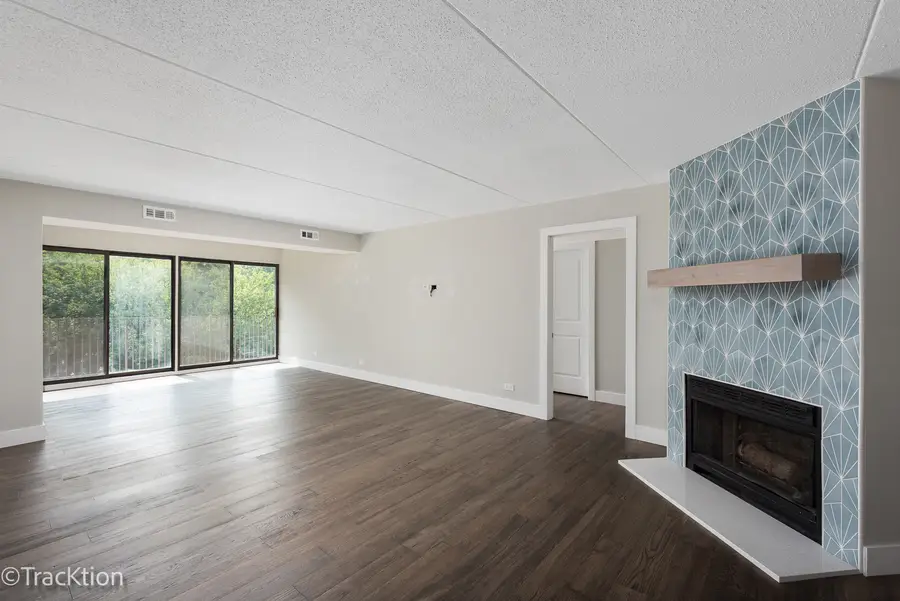
5146 Belden Avenue #D2,Downers Grove, IL 60515
$450,000
- 2 Beds
- 2 Baths
- 1,550 sq. ft.
- Condominium
- Active
Listed by:diane coyle
Office:platinum partners realtors
MLS#:12439087
Source:MLSNI
Price summary
- Price:$450,000
- Price per sq. ft.:$290.32
- Monthly HOA dues:$507.67
About this home
Rarely available in-town! This coastal-inspired, fully remodeled 2 bedroom, 2 bath Belden Club condo offers the perfect blend of timeless style and modern convenience-all in an incredible walk-to-downtown Downers Grove and Main Street Metra location. Enjoy all new luxury vinyl plank flooring throughout, an open-concept layout, and a cook's dream kitchen with shaker-style cabinets, quartz countertops, a large center island with beverage refrigerator, and full-size in-unit washer and dryer. Both bathrooms are beautifully updated with shaker vanities and quartz counters. The spacious living room features a floor-to-ceiling fireplace with gas logs (conveyed as-is, never used by seller) and large sliding doors that open to a private balcony overlooking the serene courtyard filled with lush perennials. The primary bedroom also opens to the balcony for added outdoor enjoyment. Additional highlights include one heated garage space plus one assigned outdoor parking space, award-winning schools, and a quarterly assessment. Owner is an Illinois Real Estate Broker.
Contact an agent
Home facts
- Year built:1984
- Listing Id #:12439087
- Added:1 day(s) ago
- Updated:August 18, 2025 at 06:35 PM
Rooms and interior
- Bedrooms:2
- Total bathrooms:2
- Full bathrooms:2
- Living area:1,550 sq. ft.
Heating and cooling
- Cooling:Central Air
- Heating:Natural Gas
Structure and exterior
- Year built:1984
- Building area:1,550 sq. ft.
Schools
- High school:North High School
- Middle school:Herrick Middle School
- Elementary school:Whittier Elementary School
Utilities
- Water:Lake Michigan
- Sewer:Public Sewer
Finances and disclosures
- Price:$450,000
- Price per sq. ft.:$290.32
- Tax amount:$5,771 (2024)
New listings near 5146 Belden Avenue #D2
- New
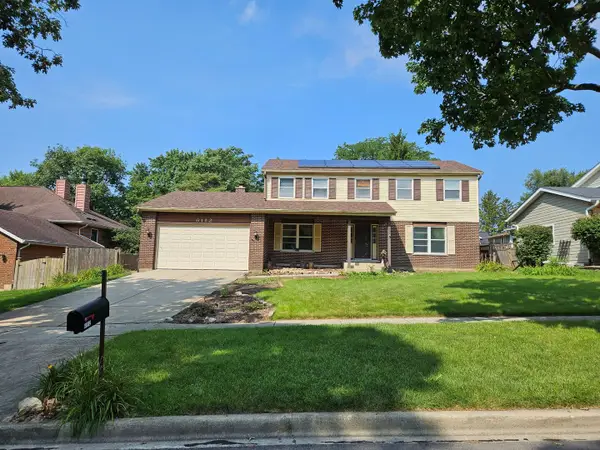 $450,000Active4 beds 3 baths2,534 sq. ft.
$450,000Active4 beds 3 baths2,534 sq. ft.6112 Hillcrest Road, Downers Grove, IL 60516
MLS# 12449160Listed by: RE/MAX ACTION - New
 $475,000Active3 beds 2 baths2,036 sq. ft.
$475,000Active3 beds 2 baths2,036 sq. ft.125 Sherwood Court, Downers Grove, IL 60516
MLS# 12444892Listed by: PLATINUM PARTNERS REALTORS - New
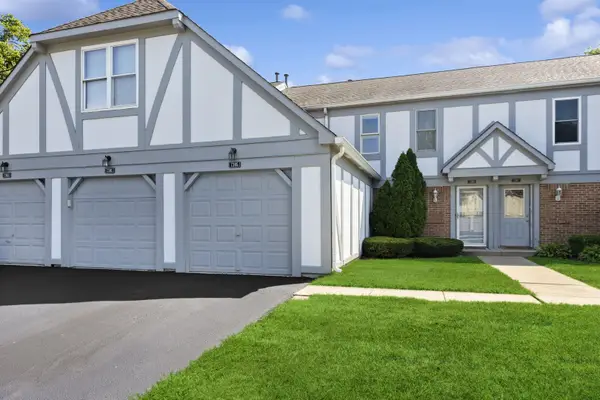 $294,900Active2 beds 2 baths1,200 sq. ft.
$294,900Active2 beds 2 baths1,200 sq. ft.7305 Baybury Road, Downers Grove, IL 60516
MLS# 12445100Listed by: @PROPERTIES CHRISTIE'S INTERNATIONAL REAL ESTATE - New
 $450,000Active4 beds 3 baths1,848 sq. ft.
$450,000Active4 beds 3 baths1,848 sq. ft.4941 Montgomery Avenue, Downers Grove, IL 60515
MLS# 12447772Listed by: BAIRD & WARNER - New
 $725,000Active4 beds 4 baths2,419 sq. ft.
$725,000Active4 beds 4 baths2,419 sq. ft.4512 Saratoga Avenue, Downers Grove, IL 60515
MLS# 12396306Listed by: WENZEL SELECT PROPERTIES, LTD. - New
 $399,900Active2 beds 1 baths1,179 sq. ft.
$399,900Active2 beds 1 baths1,179 sq. ft.965 Rogers Street #302, Downers Grove, IL 60515
MLS# 12441270Listed by: BERG PROPERTIES - New
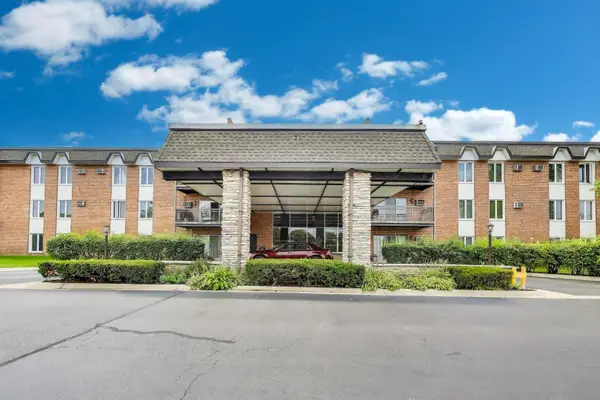 $240,000Active2 beds 1 baths1,150 sq. ft.
$240,000Active2 beds 1 baths1,150 sq. ft.4224 Saratoga Avenue #J110, Downers Grove, IL 60515
MLS# 12443204Listed by: @PROPERTIES CHRISTIE'S INTERNATIONAL REAL ESTATE 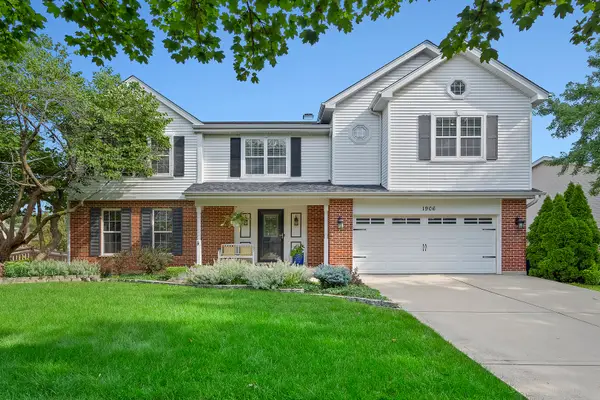 $725,000Pending5 beds 4 baths3,300 sq. ft.
$725,000Pending5 beds 4 baths3,300 sq. ft.1906 Concord Drive, Downers Grove, IL 60516
MLS# 12438455Listed by: @PROPERTIES CHRISTIE'S INTERNATIONAL REAL ESTATE- New
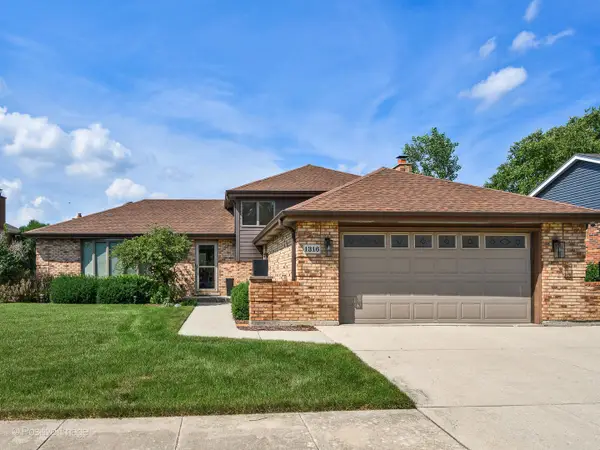 $569,900Active3 beds 2 baths1,430 sq. ft.
$569,900Active3 beds 2 baths1,430 sq. ft.1316 Hughes Avenue, Downers Grove, IL 60516
MLS# 12445646Listed by: @PROPERTIES CHRISTIE'S INTERNATIONAL REAL ESTATE
