5201 Florence Avenue, Downers Grove, IL 60515
Local realty services provided by:Better Homes and Gardens Real Estate Connections
5201 Florence Avenue,Downers Grove, IL 60515
$675,000
- 3 Beds
- 3 Baths
- 1,618 sq. ft.
- Single family
- Pending
Listed by:ken albert
Office:keller williams experience
MLS#:12457775
Source:MLSNI
Price summary
- Price:$675,000
- Price per sq. ft.:$417.18
About this home
Step through the gate of the white picket fence and along the welcoming front walkway into a home that feels straight out of a storybook. This 3 bed, 2.5 bath Cape Cod has been thoughtfully updated with modern conveniences while maintaining its timeless charm. The spacious main floor offers a formal living room, a beautifully updated kitchen, a large dining area, and a full bath. Two main level bedrooms provide flexibility, one with its own private half bath and the other with access to the huge back deck overlooking the tranquil backyard. The full basement includes a newer washer and dryer, abundant storage, room for exercise equipment and a workspace, and is ready for finishing. Upstairs, the recently remodeled second floor is filled with natural light. A cozy den with built in daybed adjoins the stunning primary suite creating the perfect spot for a home office, or nursery. The primary suite itself is a true retreat, featuring a spa-like bathroom, oversized walk-in closet custom shelving, and the convenience of a second laundry room. Situated in one of Downers Grove's most desirable neighborhoods, with Whittier Elementary, Herrick Middle School, and Downers Grove North High School nearby. Enjoy a short walk to the Metra train station, parks, restaurants and shopping. Don't miss your chance to call this beautiful home your own!
Contact an agent
Home facts
- Year built:1950
- Listing ID #:12457775
- Added:6 day(s) ago
- Updated:September 16, 2025 at 01:28 PM
Rooms and interior
- Bedrooms:3
- Total bathrooms:3
- Full bathrooms:2
- Half bathrooms:1
- Living area:1,618 sq. ft.
Heating and cooling
- Cooling:Central Air
- Heating:Natural Gas
Structure and exterior
- Roof:Asphalt
- Year built:1950
- Building area:1,618 sq. ft.
- Lot area:0.19 Acres
Schools
- High school:North High School
- Middle school:Herrick Middle School
- Elementary school:Whittier Elementary School
Utilities
- Water:Lake Michigan
- Sewer:Public Sewer
Finances and disclosures
- Price:$675,000
- Price per sq. ft.:$417.18
- Tax amount:$7,354 (2024)
New listings near 5201 Florence Avenue
- Open Sat, 12 to 2pmNew
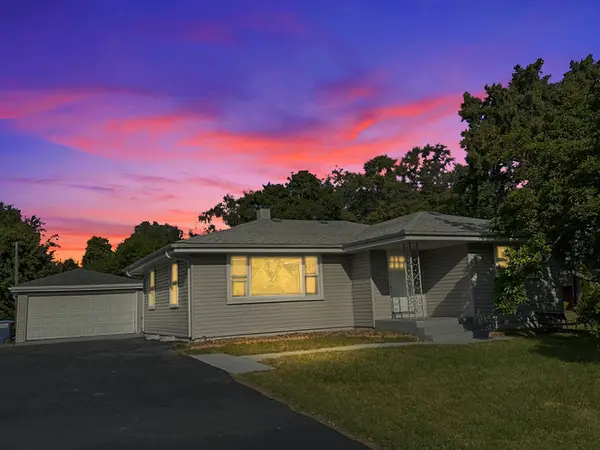 $499,000Active4 beds 2 baths1,000 sq. ft.
$499,000Active4 beds 2 baths1,000 sq. ft.6154 Pershing Avenue, Downers Grove, IL 60516
MLS# 12470101Listed by: CHARLES RUTENBERG REALTY OF IL - New
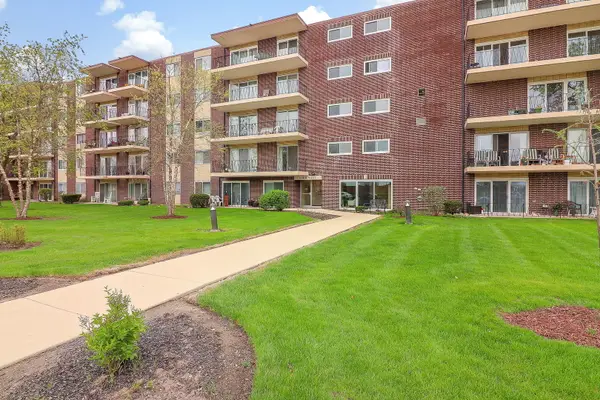 $189,900Active2 beds 1 baths930 sq. ft.
$189,900Active2 beds 1 baths930 sq. ft.5300 Walnut Avenue #4D, Downers Grove, IL 60515
MLS# 12472608Listed by: REDFIN CORPORATION - New
 $210,000Active2 beds 2 baths968 sq. ft.
$210,000Active2 beds 2 baths968 sq. ft.7303 Grand Avenue #102, Downers Grove, IL 60516
MLS# 12464738Listed by: BERKSHIRE HATHAWAY HOMESERVICES STARCK REAL ESTATE - New
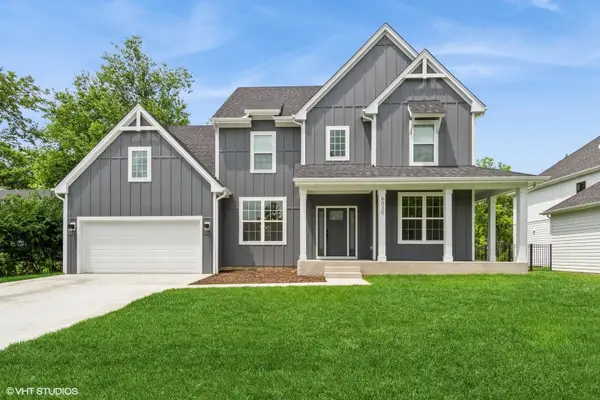 $1,059,000Active4 beds 3 baths3,025 sq. ft.
$1,059,000Active4 beds 3 baths3,025 sq. ft.6030 Fairview Avenue, Downers Grove, IL 60516
MLS# 12472121Listed by: WEICHERT,REALTORS-FIRSTCHICAGO - New
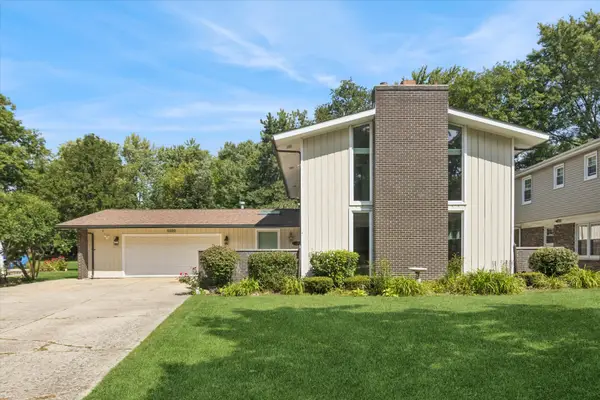 $725,000Active3 beds 3 baths3,744 sq. ft.
$725,000Active3 beds 3 baths3,744 sq. ft.1136 Barneswood Drive, Downers Grove, IL 60515
MLS# 12470855Listed by: @PROPERTIES CHRISTIE'S INTERNATIONAL REAL ESTATE 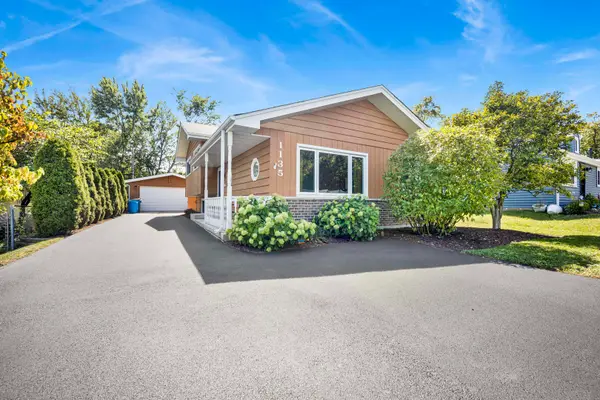 $464,900Pending3 beds 2 baths1,659 sq. ft.
$464,900Pending3 beds 2 baths1,659 sq. ft.1135 Carol Street, Downers Grove, IL 60516
MLS# 12468731Listed by: RE/MAX ENTERPRISES- New
 $675,000Active4 beds 4 baths2,314 sq. ft.
$675,000Active4 beds 4 baths2,314 sq. ft.824 62nd Street, Downers Grove, IL 60516
MLS# 12470226Listed by: REALTY EXECUTIVES LEGACY 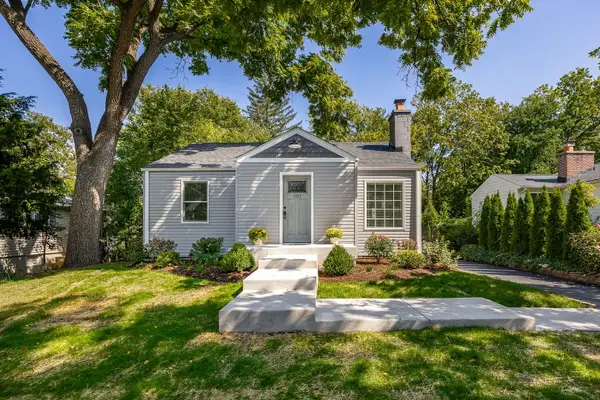 $325,000Pending2 beds 1 baths865 sq. ft.
$325,000Pending2 beds 1 baths865 sq. ft.5513 Pershing Avenue, Downers Grove, IL 60515
MLS# 12462043Listed by: PLATINUM PARTNERS REALTORS- New
 $250,000Active3 beds 2 baths1,177 sq. ft.
$250,000Active3 beds 2 baths1,177 sq. ft.7315 Winthrop Way #6, Downers Grove, IL 60516
MLS# 12470523Listed by: RE/MAX CORNERSTONE - New
 $474,000Active5 beds 2 baths2,598 sq. ft.
$474,000Active5 beds 2 baths2,598 sq. ft.5341 Grand Avenue, Downers Grove, IL 60515
MLS# 12470338Listed by: BAIRD & WARNER
