525 36th Street, Downers Grove, IL 60515
Local realty services provided by:Better Homes and Gardens Real Estate Star Homes
525 36th Street,Downers Grove, IL 60515
$925,000
- 4 Beds
- 4 Baths
- 4,251 sq. ft.
- Single family
- Active
Listed by: katherine karvelas
Office: @properties christie's international real estate
MLS#:12414255
Source:MLSNI
Price summary
- Price:$925,000
- Price per sq. ft.:$217.6
About this home
Welcome to this beautifully appointed home in coveted North Downers Grove, nestled in a quiet, wooded enclave just steps from Lyman Woods and a block from Oak Brook. Enjoy the perfect blend of privacy and convenience, minutes from shopping, top-rated schools, hospitals, and expressways. Inside, a traditional layout meets modern comfort with a formal living and dining room, and a stunning designer kitchen featuring dual islands, granite counters, custom cabinetry, and a spacious walk-in pantry. The kitchen opens to a sunlit breakfast area with skylight and panoramic views of the backyard and West deck. The inviting family room includes hardwood floors, vaulted ceilings with skylights, a wet bar, and sliders to the East deck, seamlessly connected to the West deck for exceptional outdoor flow. A versatile main-floor office with fireplace and private entrance offers flexibility as a 5th bedroom, second family room, or creative space. Upstairs, the luxurious primary suite features a wall of windows, custom walk-in closet, cozy sitting area with fireplace, and private balcony. Two additional bedrooms are connected by a shared bath, with a laundry closet nearby for added convenience. Sophisticated, spacious, and surrounded by nature-this home offers the lifestyle you've been waiting for. **Chandelier in kitchen dining area is excluded.
Contact an agent
Home facts
- Year built:1979
- Listing ID #:12414255
- Added:162 day(s) ago
- Updated:February 12, 2026 at 12:28 PM
Rooms and interior
- Bedrooms:4
- Total bathrooms:4
- Full bathrooms:4
- Living area:4,251 sq. ft.
Heating and cooling
- Cooling:Central Air, Electric
- Heating:Forced Air, Natural Gas, Sep Heating Systems - 2+
Structure and exterior
- Year built:1979
- Building area:4,251 sq. ft.
Schools
- High school:North High School
- Middle school:Herrick Middle School
- Elementary school:Highland Elementary School
Utilities
- Water:Lake Michigan
- Sewer:Public Sewer
Finances and disclosures
- Price:$925,000
- Price per sq. ft.:$217.6
- Tax amount:$13,720 (2024)
New listings near 525 36th Street
- New
 $900,000Active4 beds 3 baths3,045 sq. ft.
$900,000Active4 beds 3 baths3,045 sq. ft.3651 Red Bud Court, Downers Grove, IL 60515
MLS# 12564428Listed by: JOHN GREENE, REALTOR - New
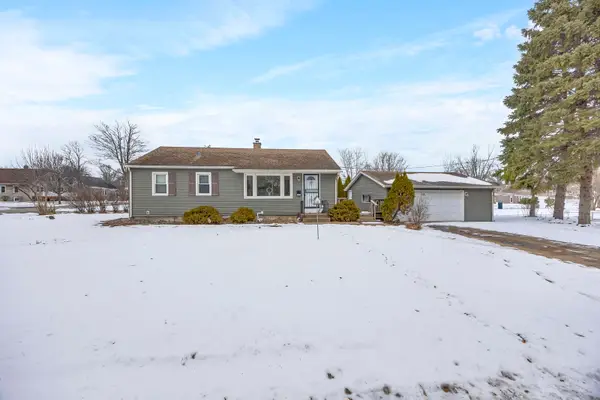 $420,000Active3 beds 2 baths
$420,000Active3 beds 2 baths128 55th Street, Downers Grove, IL 60515
MLS# 12565427Listed by: @PROPERTIES CHRISTIE'S INTERNATIONAL REAL ESTATE - New
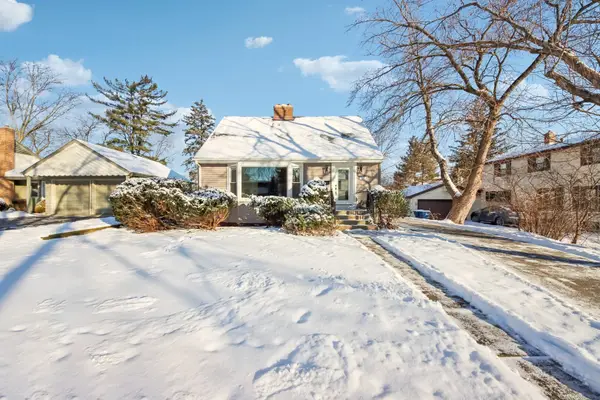 $615,000Active3 beds 2 baths
$615,000Active3 beds 2 baths228 4th Street, Downers Grove, IL 60515
MLS# 12566756Listed by: KELLER WILLIAMS ONECHICAGO - Open Fri, 6 to 8pmNew
 $1,200,000Active5 beds 4 baths3,198 sq. ft.
$1,200,000Active5 beds 4 baths3,198 sq. ft.5335 Blodgett Avenue, Downers Grove, IL 60515
MLS# 12553930Listed by: KELLER WILLIAMS EXPERIENCE - New
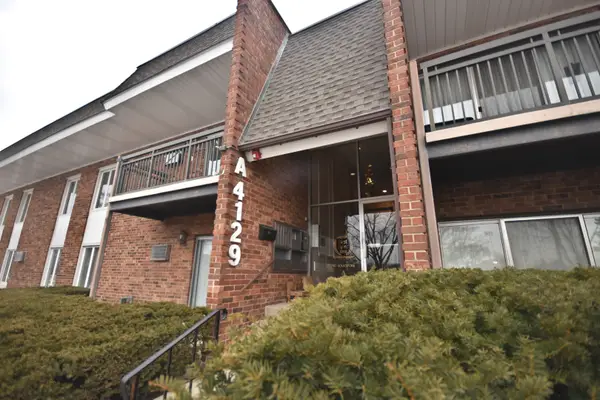 $220,000Active2 beds 1 baths1,150 sq. ft.
$220,000Active2 beds 1 baths1,150 sq. ft.Address Withheld By Seller, Downers Grove, IL 60515
MLS# 12554211Listed by: HAPPY LIVING REALTY - Open Sat, 1 to 3pmNew
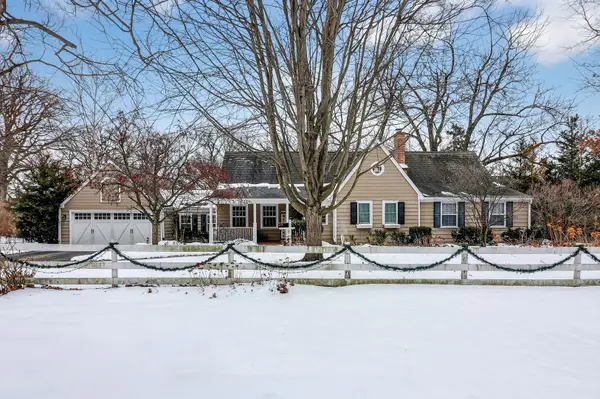 $1,050,000Active3 beds 3 baths3,913 sq. ft.
$1,050,000Active3 beds 3 baths3,913 sq. ft.1533 Grant Street, Downers Grove, IL 60515
MLS# 12523013Listed by: BERKSHIRE HATHAWAY HOMESERVICES CHICAGO - Open Sun, 11am to 2pmNew
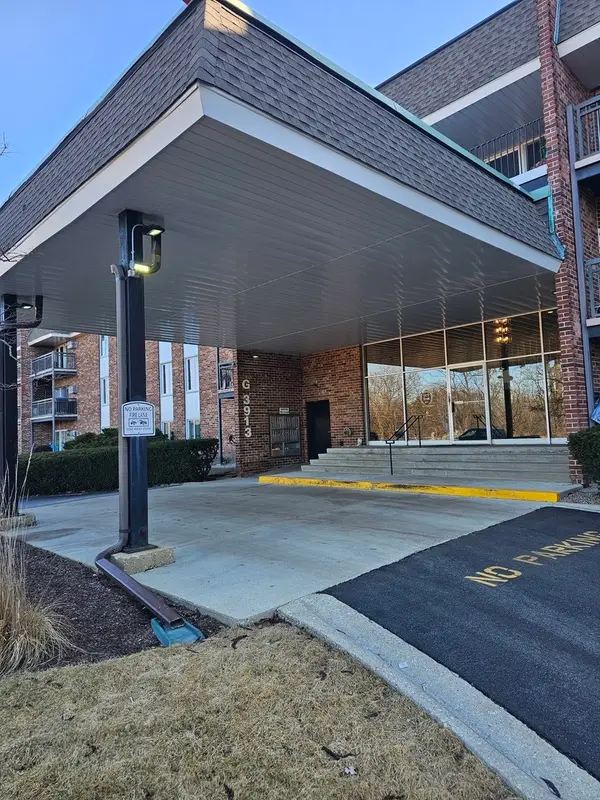 $256,900Active2 beds 2 baths1,150 sq. ft.
$256,900Active2 beds 2 baths1,150 sq. ft.3913 Saratoga Avenue #G-105, Downers Grove, IL 60515
MLS# 12553342Listed by: BAIRD & WARNER - New
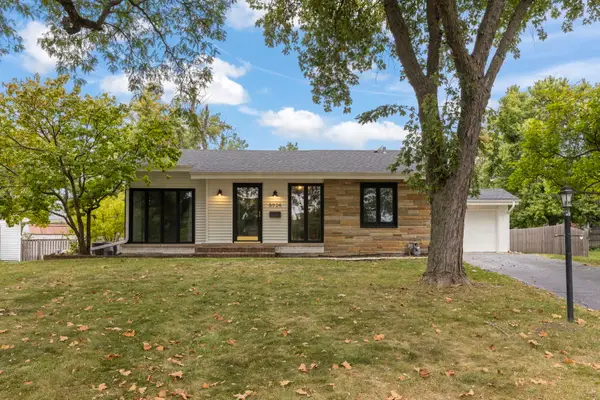 $544,999Active4 beds 2 baths2,355 sq. ft.
$544,999Active4 beds 2 baths2,355 sq. ft.5924 Carpenter Street, Downers Grove, IL 60516
MLS# 12530870Listed by: BERKSHIRE HATHAWAY HOMESERVICES CHICAGO - Open Sun, 1 to 3pm
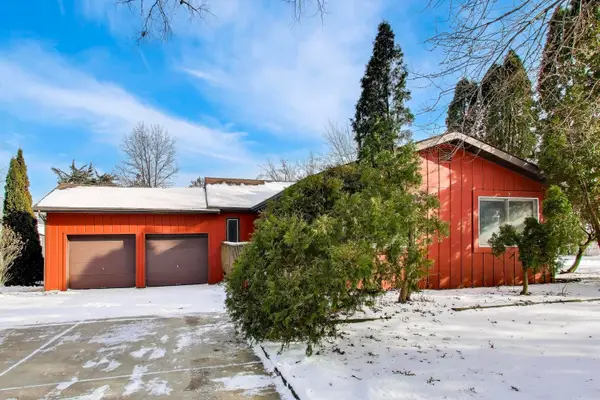 $325,000Pending3 beds 1 baths1,241 sq. ft.
$325,000Pending3 beds 1 baths1,241 sq. ft.5303 Victor Street, Downers Grove, IL 60515
MLS# 12554199Listed by: COMPASS - New
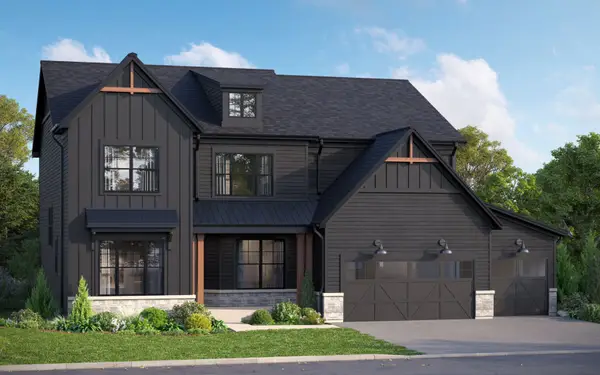 $1,436,050Active4 beds 3 baths3,486 sq. ft.
$1,436,050Active4 beds 3 baths3,486 sq. ft.120 39th Street, Downers Grove, IL 60515
MLS# 12564563Listed by: LITTLE REALTY

