5329 Main Street #502, Downers Grove, IL 60515
Local realty services provided by:Better Homes and Gardens Real Estate Connections
5329 Main Street #502,Downers Grove, IL 60515
$520,000
- 2 Beds
- 2 Baths
- 1,251 sq. ft.
- Condominium
- Pending
Listed by: sabrina glover
Office: platinum partners realtors
MLS#:12435418
Source:MLSNI
Price summary
- Price:$520,000
- Price per sq. ft.:$415.67
- Monthly HOA dues:$605
About this home
This sophisticated 1,251 sq ft residence, delivers 2 bedrooms and 2 full baths of thoughtfully designed living space in the heart of downtown Downers Grove! As you enter, a foyer with a spacious walk-in-closet welcomes you to this open-concept floor plan, revealing a meticulously appointed kitchen with a tray ceiling, dark wood cabinetry with crown molding, ambient underlighting, sleek white quartz countertops, custom tile backsplash, and a statement farmhouse-style sink. You've got premium black appliances creating a striking contrast, including double ovens, cooktop with hood, a dishwasher, and a custom center island with waterfall countertop incorporating a built-in wine cooler, storage, and breakfast bar with seating for four, perfect for both daily living and entertaining! Flowing seamlessly from the kitchen, the dining and living space captivates with its contemporary design. The Living Room features a dramatic, dark stone-clad gas fireplace, and newly replaced sliding glass door opening to a private balcony, creating an ideal indoor-outdoor connection. Primary bedroom suite offers a peaceful sanctuary with an en-suite bathroom boasting dual-sink vanity with quartz countertop, custom shower with floor-to-ceiling tile work and glass door, and convenient laundry area. Second bedroom provides versatility for guests or home office needs, and additional full bathroom showcases a luxurious freestanding soaking tub with floor-to-ceiling tile accent wall, and designer fixtures. Engineered wood flooring unifies the space, while carefully planned lighting enhances the modern aesthetic. Heated underground garage parking adds security, convenience, and peace of mind. You also get your own large storage cage adjacent to your garage space. Building roof was recently replaced. The HOA maintains exterior doors and windows for maintenance free living! Prime downtown location places you steps from local landmarks including Tivoli Theatre, Ballydoyle Irish Pub, The Foxtail, Pierce Tavern, and an array of boutique shopping. Morning commute becomes seamless with the Downers Grove Main Street Metra station mere minutes away. This property represents a rare opportunity to embrace luxury downtown living while maintaining suburban convenience. Don't miss this chance to own a piece of downtown Downers Grove.
Contact an agent
Home facts
- Year built:2001
- Listing ID #:12435418
- Added:100 day(s) ago
- Updated:November 15, 2025 at 09:25 AM
Rooms and interior
- Bedrooms:2
- Total bathrooms:2
- Full bathrooms:2
- Living area:1,251 sq. ft.
Heating and cooling
- Cooling:Central Air
- Heating:Forced Air, Natural Gas
Structure and exterior
- Year built:2001
- Building area:1,251 sq. ft.
Schools
- High school:North High School
- Middle school:Herrick Middle School
- Elementary school:Whittier Elementary School
Utilities
- Water:Public
- Sewer:Public Sewer
Finances and disclosures
- Price:$520,000
- Price per sq. ft.:$415.67
- Tax amount:$5,963 (2024)
New listings near 5329 Main Street #502
- Open Sun, 10am to 12pmNew
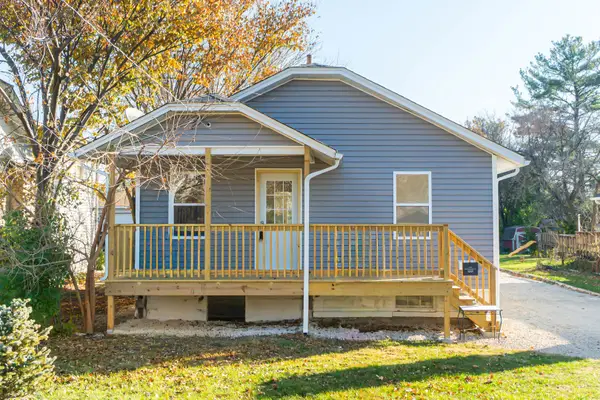 $349,000Active2 beds 2 baths816 sq. ft.
$349,000Active2 beds 2 baths816 sq. ft.4411 Fairview Avenue, Downers Grove, IL 60515
MLS# 12504064Listed by: EXECUTIVE REALTY GROUP LLC - Open Sat, 12 to 2pmNew
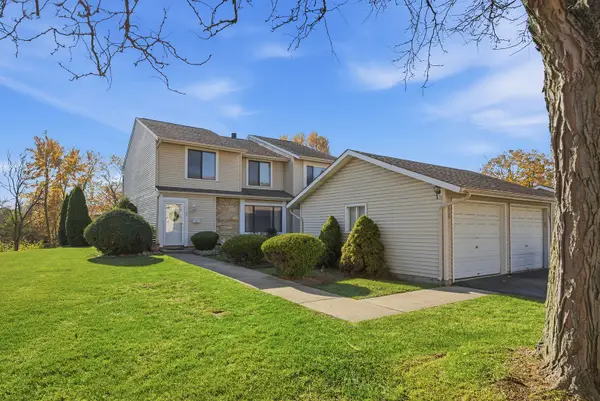 $315,000Active3 beds 3 baths1,687 sq. ft.
$315,000Active3 beds 3 baths1,687 sq. ft.1929 Loomes Avenue, Downers Grove, IL 60516
MLS# 12517613Listed by: CHARLES RUTENBERG REALTY OF IL - Open Sat, 11am to 1pmNew
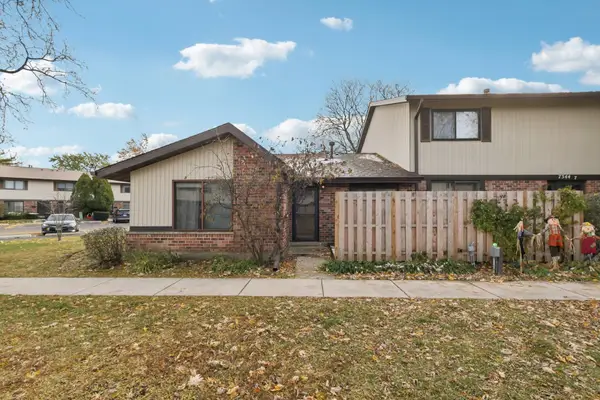 $169,000Active1 beds 1 baths660 sq. ft.
$169,000Active1 beds 1 baths660 sq. ft.7344 Country Creek Way #8, Downers Grove, IL 60516
MLS# 12511001Listed by: REDFIN CORPORATION - New
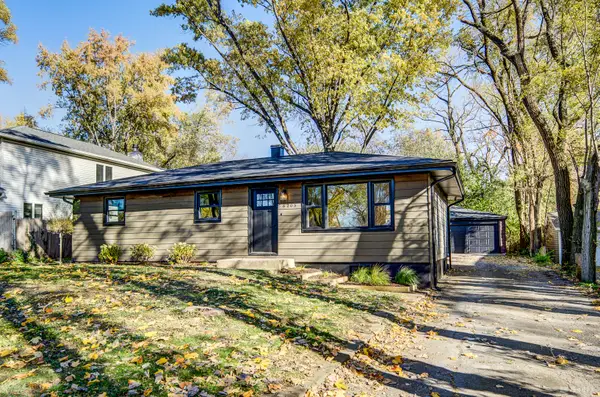 $470,000Active3 beds 2 baths1,608 sq. ft.
$470,000Active3 beds 2 baths1,608 sq. ft.6205 Belmont Road, Downers Grove, IL 60516
MLS# 12517869Listed by: HOMESMART REALTY GROUP - Open Sat, 12 to 2pmNew
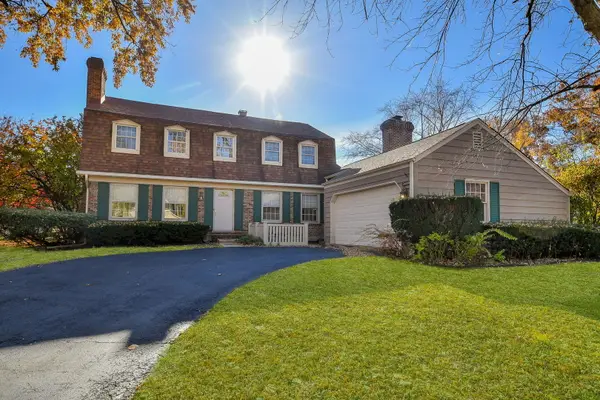 $645,000Active5 beds 3 baths2,592 sq. ft.
$645,000Active5 beds 3 baths2,592 sq. ft.3600 Quince Court, Downers Grove, IL 60515
MLS# 12516889Listed by: FATHOM REALTY IL LLC - Open Sat, 12 to 2pmNew
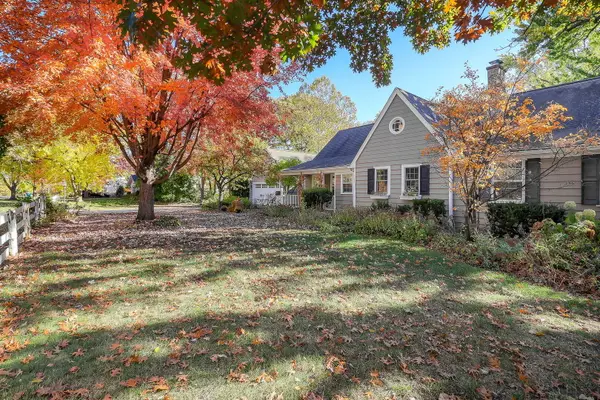 $1,100,000Active3 beds 3 baths3,913 sq. ft.
$1,100,000Active3 beds 3 baths3,913 sq. ft.Address Withheld By Seller, Downers Grove, IL 60515
MLS# 12508160Listed by: BERKSHIRE HATHAWAY HOMESERVICES CHICAGO - New
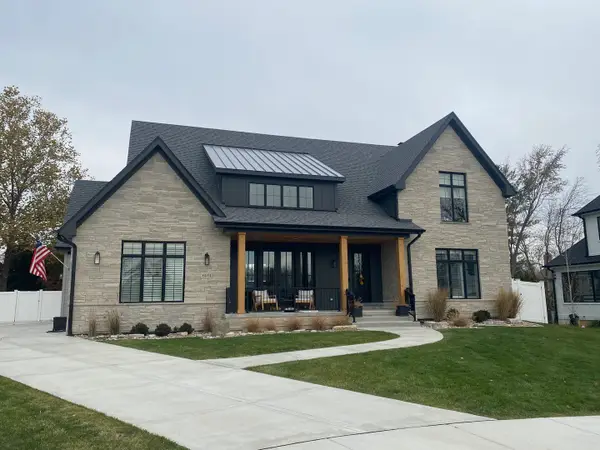 $1,680,000Active4 beds 4 baths4,000 sq. ft.
$1,680,000Active4 beds 4 baths4,000 sq. ft.425 40th Street, Downers Grove, IL 60515
MLS# 12517027Listed by: BRADLEY PARTNERS - New
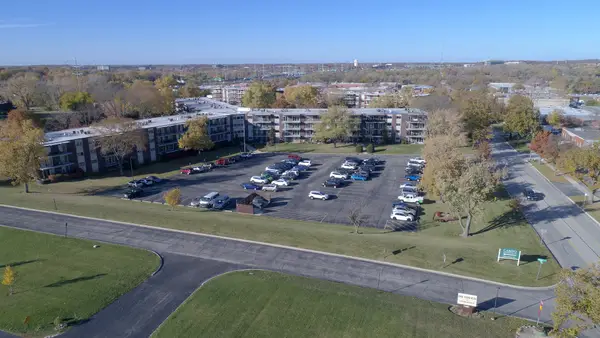 $169,000Active1 beds 1 baths655 sq. ft.
$169,000Active1 beds 1 baths655 sq. ft.5540 Walnut Avenue #6B, Downers Grove, IL 60515
MLS# 12514240Listed by: COLDWELL BANKER REALTY - New
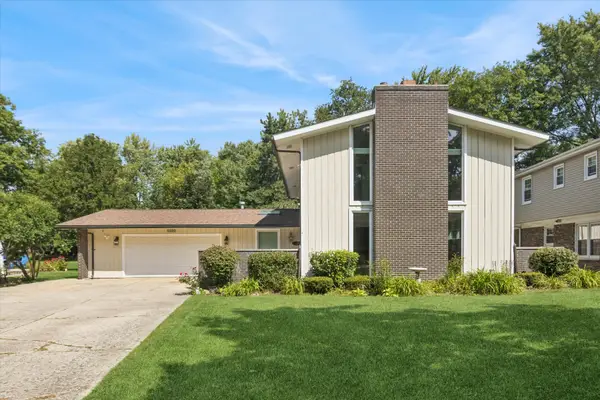 $625,000Active3 beds 3 baths3,744 sq. ft.
$625,000Active3 beds 3 baths3,744 sq. ft.1136 Barneswood Drive, Downers Grove, IL 60515
MLS# 12517438Listed by: @PROPERTIES CHRISTIE'S INTERNATIONAL REAL ESTATE - Open Sun, 1 to 3pmNew
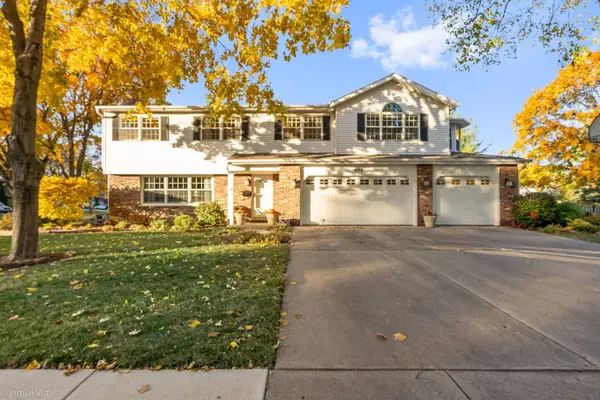 $775,000Active5 beds 4 baths3,316 sq. ft.
$775,000Active5 beds 4 baths3,316 sq. ft.672 62nd Court, Downers Grove, IL 60516
MLS# 12509864Listed by: PLATINUM PARTNERS REALTORS
