5505 Pershing Avenue, Downers Grove, IL 60515
Local realty services provided by:Better Homes and Gardens Real Estate Connections
5505 Pershing Avenue,Downers Grove, IL 60515
$390,000
- 3 Beds
- 1 Baths
- 1,040 sq. ft.
- Single family
- Active
Listed by: shanon tully
Office: platinum partners realtors
MLS#:12493703
Source:MLSNI
Price summary
- Price:$390,000
- Price per sq. ft.:$375
About this home
Honey STOP THE CAR! Fully remodeled in 2025, this light and bright 3-bedroom ranch offers move-in confidence, luxury details at an incredible price, and an easy, modern layout. Curb appeal shines with new tear-off roofs on the house, garage, and shed, a freshly seal-coated asphalt drive, new windows and exterior shutters, a new front porch, and a brick walkway in back joining the driveway to the huge rear deck sized for gatherings. Inside, everything feels fresh. Enjoy new paint, new trim and interior doors, all new lighting, and luxury vinyl plank flooring throughout. The living room features built-ins that flank an electric fireplace with remote and touch screen control and display niches. The all-new kitchen adds white shaker cabinets with soft-close doors and drawers, quartz counters, a peninsula breakfast bar that seats three to four, open shelving, and a stainless Frigidaire appliance suite. A laundry closet with a new LG stackable washer and dryer is tucked inside the kitchen for everyday convenience. Mechanical updates provide peace of mind. There is a new Trane furnace, a new Trane AC, a new Rheem tankless water heater, a new 100-amp electric panel, and updated plumbing. The 2025 full bath includes a fiberglass tub, marble-look porcelain tile floor and surround, a furniture-grade deep blue vanity, and brushed nickel hardware. Useful spaces round out the plan. A large mudroom with abundant white cabinetry, a bench, and hooks offers flexible use. There is pull-down attic storage, a partially fenced yard, two Chamberlain garage door openers, and abundant storage options with a 2.5-car garage and backyard shed. The location supports an easy daily rhythm with the Belmont underpass for uninterrupted north-south access and quick connections to I-355 for regional travel. Nearby amenities include Patriots Park and Barth Pond at approximately 1.8 miles, Carnivore & The Queen at about 0.3, Memorial Park at about 0.8 miles, Maple Grove Forest Preserve at about 0.8 miles, and the Belmont Metra Station at about 0.7 miles. I-355 access is approximately 1.2 miles and downtown Downers Grove is 1.5 miles. Area schools include Hillcrest Elementary in District 58, Herrick Middle School in District 58, and Downers Grove North High School in District 99. You're gonna fall in love with this one!
Contact an agent
Home facts
- Year built:1954
- Listing ID #:12493703
- Added:53 day(s) ago
- Updated:December 11, 2025 at 03:28 AM
Rooms and interior
- Bedrooms:3
- Total bathrooms:1
- Full bathrooms:1
- Living area:1,040 sq. ft.
Heating and cooling
- Cooling:Central Air
- Heating:Forced Air, Natural Gas
Structure and exterior
- Roof:Asphalt
- Year built:1954
- Building area:1,040 sq. ft.
- Lot area:0.19 Acres
Schools
- High school:North High School
- Middle school:Herrick Middle School
- Elementary school:Hillcrest Elementary School
Utilities
- Water:Lake Michigan
- Sewer:Public Sewer
Finances and disclosures
- Price:$390,000
- Price per sq. ft.:$375
- Tax amount:$3,986 (2024)
New listings near 5505 Pershing Avenue
- Open Sat, 12 to 2pmNew
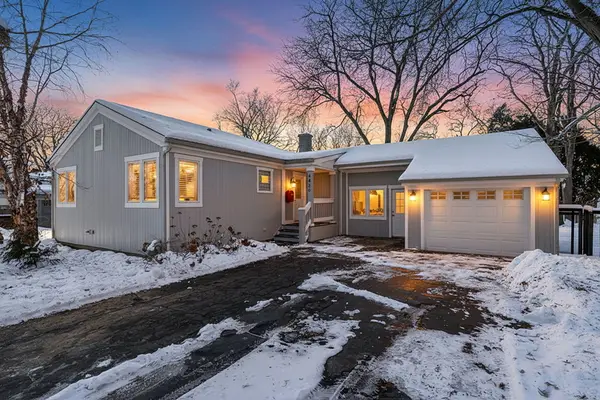 $450,000Active4 beds 2 baths2,100 sq. ft.
$450,000Active4 beds 2 baths2,100 sq. ft.4426 Florence Avenue, Downers Grove, IL 60515
MLS# 12515636Listed by: PLATINUM PARTNERS REALTORS - New
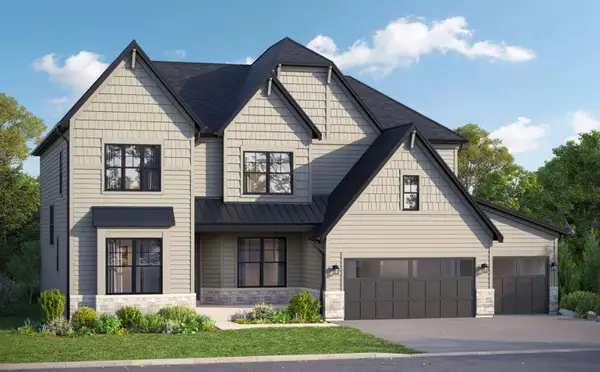 $1,231,400Active4 beds 3 baths3,486 sq. ft.
$1,231,400Active4 beds 3 baths3,486 sq. ft.110 39th Street, Downers Grove, IL 60515
MLS# 12520063Listed by: LITTLE REALTY - New
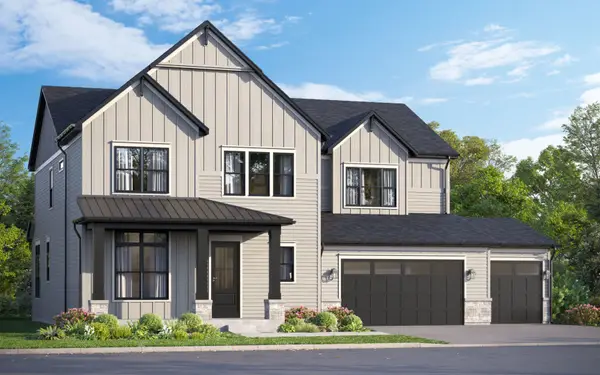 $1,311,400Active4 beds 3 baths3,797 sq. ft.
$1,311,400Active4 beds 3 baths3,797 sq. ft.130 39th Street, Downers Grove, IL 60515
MLS# 12524068Listed by: LITTLE REALTY 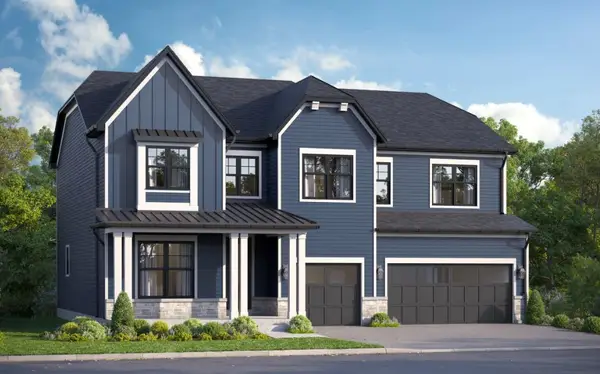 $1,275,170Pending5 beds 5 baths3,145 sq. ft.
$1,275,170Pending5 beds 5 baths3,145 sq. ft.100 39th Street, Downers Grove, IL 60515
MLS# 12519268Listed by: LITTLE REALTY- New
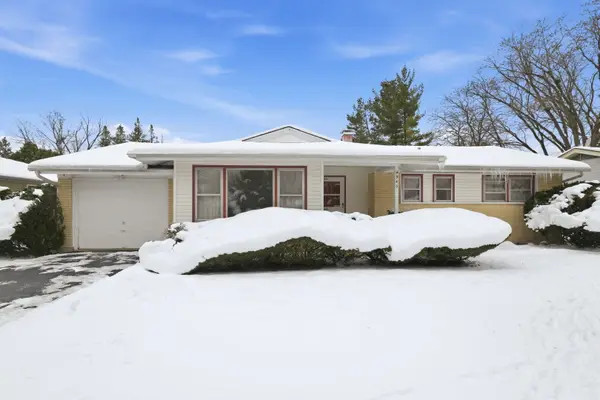 $429,999Active4 beds 3 baths1,849 sq. ft.
$429,999Active4 beds 3 baths1,849 sq. ft.943 Oxford Street, Downers Grove, IL 60516
MLS# 12528945Listed by: REALTOPIA REAL ESTATE INC 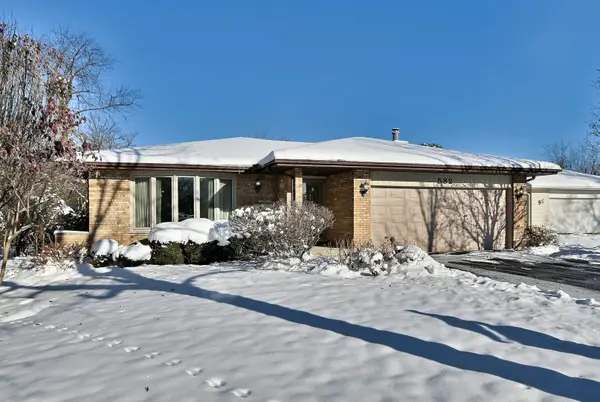 $550,000Pending3 beds 3 baths1,886 sq. ft.
$550,000Pending3 beds 3 baths1,886 sq. ft.532 66th Street, Downers Grove, IL 60516
MLS# 12505167Listed by: RE/MAX ACTION- New
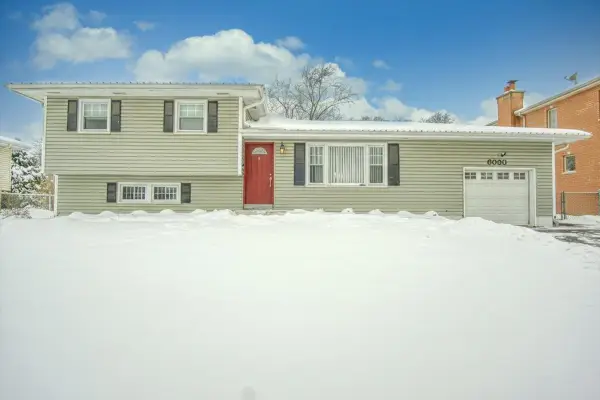 $429,000Active3 beds 2 baths1,112 sq. ft.
$429,000Active3 beds 2 baths1,112 sq. ft.6030 Belmont Road, Downers Grove, IL 60516
MLS# 12527885Listed by: HOMESMART CONNECT LLC 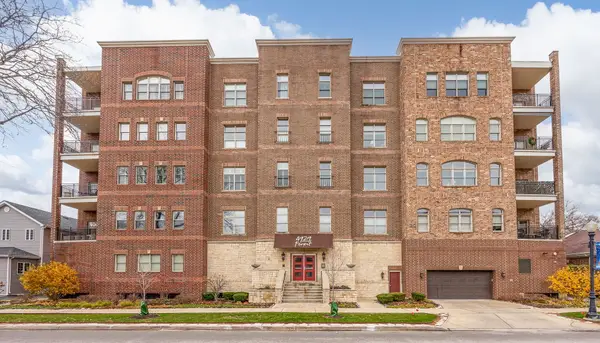 $599,900Pending2 beds 2 baths1,890 sq. ft.
$599,900Pending2 beds 2 baths1,890 sq. ft.4929 Forest Avenue #2E, Downers Grove, IL 60515
MLS# 12518379Listed by: PLATINUM PARTNERS REALTORS- New
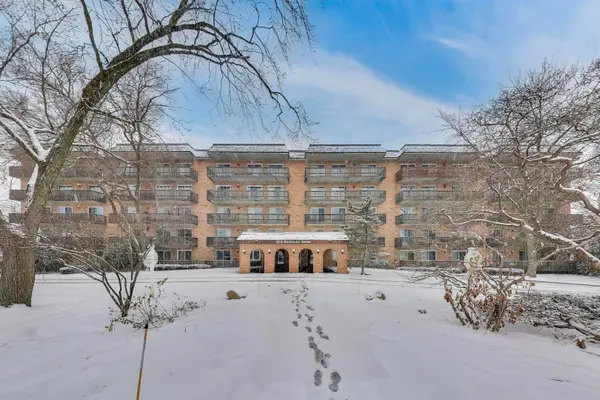 $229,900Active2 beds 1 baths1,084 sq. ft.
$229,900Active2 beds 1 baths1,084 sq. ft.512 Redondo Drive #107, Downers Grove, IL 60516
MLS# 12524273Listed by: COMPASS - New
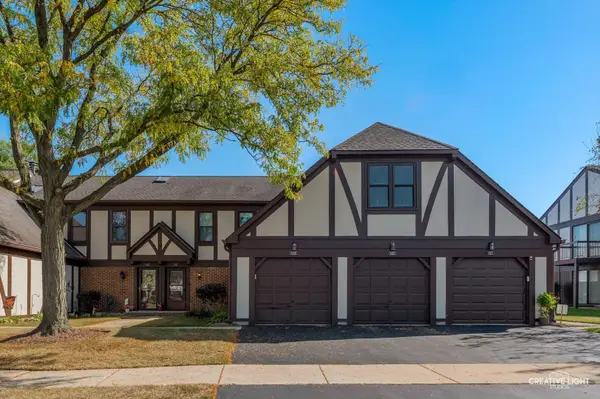 $280,000Active1 beds 2 baths1,200 sq. ft.
$280,000Active1 beds 2 baths1,200 sq. ft.7419 Canterbury Place, Downers Grove, IL 60516
MLS# 12527690Listed by: KELLER WILLIAMS INFINITY
