5828 Webster Street, Downers Grove, IL 60516
Local realty services provided by:Better Homes and Gardens Real Estate Star Homes
5828 Webster Street,Downers Grove, IL 60516
$1,150,000
- 3 Beds
- 3 Baths
- 3,091 sq. ft.
- Single family
- Pending
Listed by:slav polinski
Office:@properties christie's international real estate
MLS#:12424120
Source:MLSNI
Price summary
- Price:$1,150,000
- Price per sq. ft.:$372.05
About this home
Magnificent luxury all on one level! Be prepared to be wowed by this grand custom-built 3 bedroom, 2.5 bath (3 car garage) ranch home with a lush and professionally landscaped .51 acre lot in a wonderful Downers Grove neighborhood. This superior home has to be viewed in person to appreciate the exquisite beauty and impeccable workmanship in every detail. Stepping through the front entry, you are greeted by a truly magnificent 14'x21' foyer area which is just a teaser of what you are about to experience. You look around and notice the superb trim-work, abundance of natural light, and the luxury feel this home is providing you. To the left of the foyer you see the dining area, with it's tray ceiling and oversized windows giving you a peaceful view of the lush front yard area. To the right of the foyer you'll find the executive style office with custom built-ins, and stunning arched windows providing an abundance of natural light. Passing through the foyer, the primary bedroom suite awaits you! This room features large walk-in closets and a full wall of windows offering a view of your gazebo, back deck, and secluded backyard area. It's full bath features a whirlpool tub, double sinks, a large step in shower, and bidet. You may never want to leave this luxury primary suite. On the other end of this expansive ranch home you'll find a true chef's dream kitchen, featuring custom cabinetry, quartzite countertops, a Wolf cook-top with downdraft system, a Sub-Zero fridge, and built-n oven (plus warming oven) and microwave. You begin to imagine gathering around the large island sharing meals and conversation. Next to the kitchen, the breakfast nook is a perfect place to enjoy your morning coffee while enjoying the the picturesque view beyond your patio doors. With the smooth transition behind the kitchen, the living area awaits you with it's cathedral ceiling, floor to ceiling windows, and the warm glow of the gas burning fireplace. Down the hall you will find the other two large bedrooms also featuring walk-in closets, oversized window, with wonderful views. The backyard is a nature paradise featuring plenty of green-space, a large deck with a gazebo where you'll find yourself relaxing and taking in the beauty around you. Other features include; newer roof and HVAC system, and a whole house generator. This special home is a true gem from it's construction and through the meticulous love and care the owners have provided it. Located near parks, schools, YMCA, and a short distance to downtown Downers Grove, this home is ready for you to call it yours.
Contact an agent
Home facts
- Year built:1998
- Listing ID #:12424120
- Added:56 day(s) ago
- Updated:October 25, 2025 at 08:42 AM
Rooms and interior
- Bedrooms:3
- Total bathrooms:3
- Full bathrooms:2
- Half bathrooms:1
- Living area:3,091 sq. ft.
Heating and cooling
- Cooling:Central Air
- Heating:Forced Air, Natural Gas
Structure and exterior
- Year built:1998
- Building area:3,091 sq. ft.
Schools
- High school:South High School
- Middle school:O Neill Middle School
- Elementary school:Fairmount Elementary School
Utilities
- Water:Lake Michigan
- Sewer:Public Sewer
Finances and disclosures
- Price:$1,150,000
- Price per sq. ft.:$372.05
- Tax amount:$16,819 (2024)
New listings near 5828 Webster Street
- Open Sun, 1 to 3pmNew
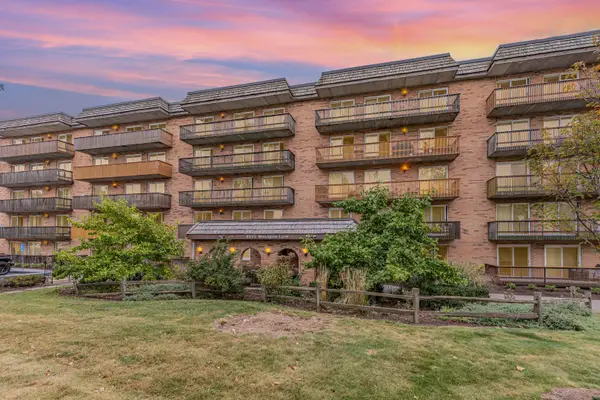 $248,400Active2 beds 2 baths1,024 sq. ft.
$248,400Active2 beds 2 baths1,024 sq. ft.8025 Woodglen Lane #108, Downers Grove, IL 60516
MLS# 12503087Listed by: BERKSHIRE HATHAWAY HOMESERVICES CHICAGO - Open Sat, 12 to 2pmNew
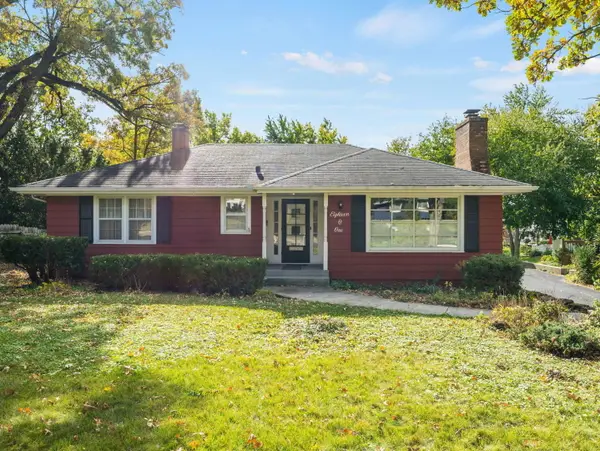 $550,000Active3 beds 3 baths1,205 sq. ft.
$550,000Active3 beds 3 baths1,205 sq. ft.1801 Prairie Avenue, Downers Grove, IL 60515
MLS# 12502350Listed by: COLDWELL BANKER REALTY - New
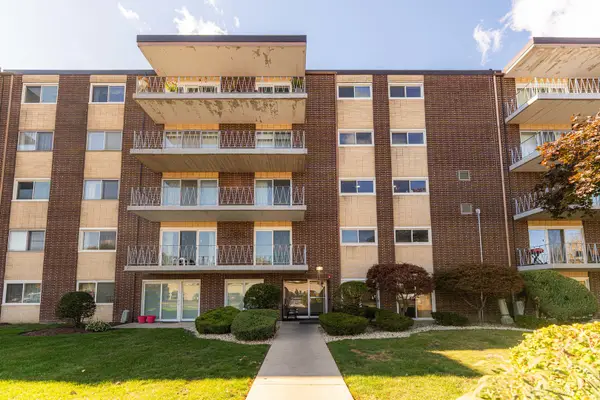 $203,900Active2 beds 2 baths1,000 sq. ft.
$203,900Active2 beds 2 baths1,000 sq. ft.2900 Maple Avenue #13D, Downers Grove, IL 60515
MLS# 12502517Listed by: BAIRD & WARNER FOX VALLEY - GENEVA - Open Sat, 1:30 to 3pmNew
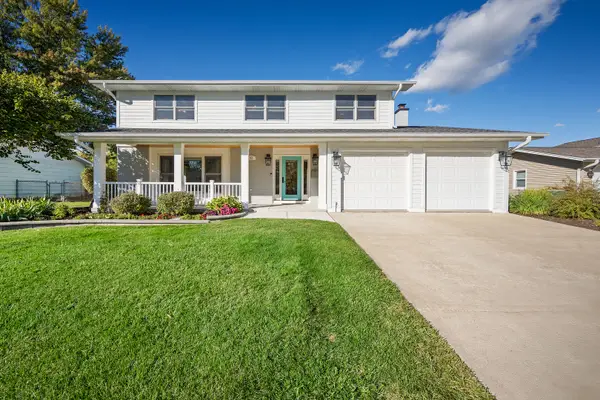 $750,000Active4 beds 3 baths2,650 sq. ft.
$750,000Active4 beds 3 baths2,650 sq. ft.742 Ridgeview Street, Downers Grove, IL 60516
MLS# 12494620Listed by: @PROPERTIES CHRISTIE'S INTERNATIONAL REAL ESTATE - New
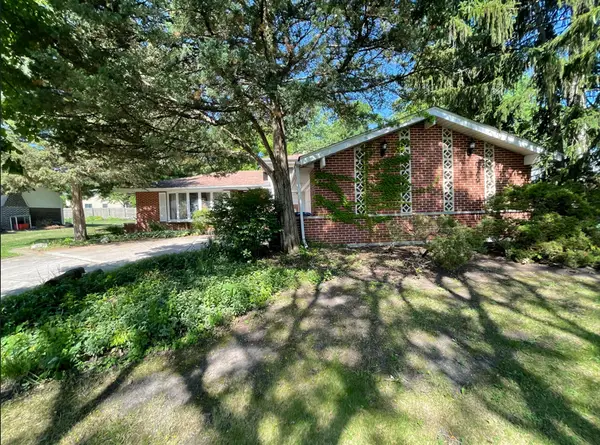 $489,900Active3 beds 2 baths1,300 sq. ft.
$489,900Active3 beds 2 baths1,300 sq. ft.7104 Blackburn Avenue, Downers Grove, IL 60516
MLS# 12501051Listed by: GRANDVIEW REALTY LLC - New
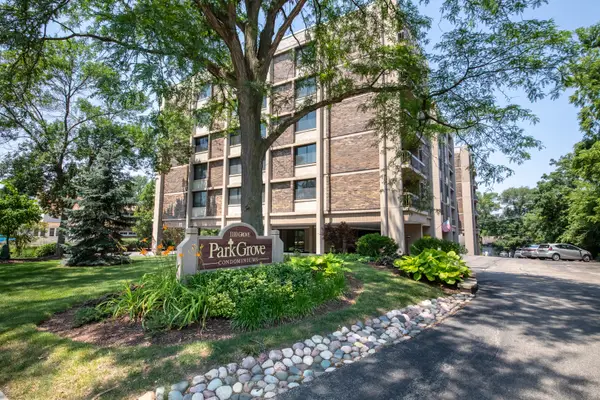 $315,000Active2 beds 2 baths1,100 sq. ft.
$315,000Active2 beds 2 baths1,100 sq. ft.1110 Grove Street, Downers Grove, IL 60515
MLS# 12503135Listed by: @PROPERTIES CHRISTIES INTERNATIONAL REAL ESTATE - Open Sat, 12 to 2pmNew
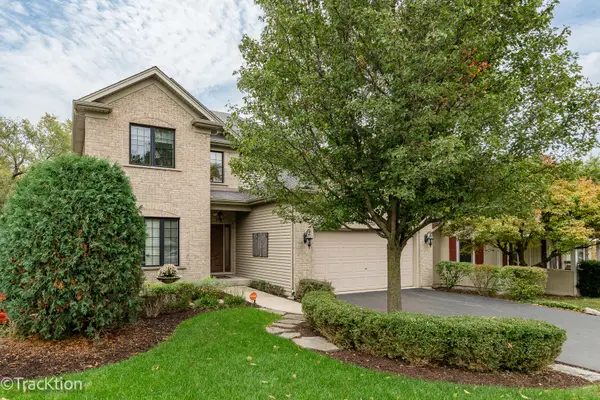 $650,000Active4 beds 3 baths2,388 sq. ft.
$650,000Active4 beds 3 baths2,388 sq. ft.4403 Fairview Avenue, Downers Grove, IL 60515
MLS# 12500828Listed by: PLATINUM PARTNERS REALTORS - Open Sat, 12 to 2pmNew
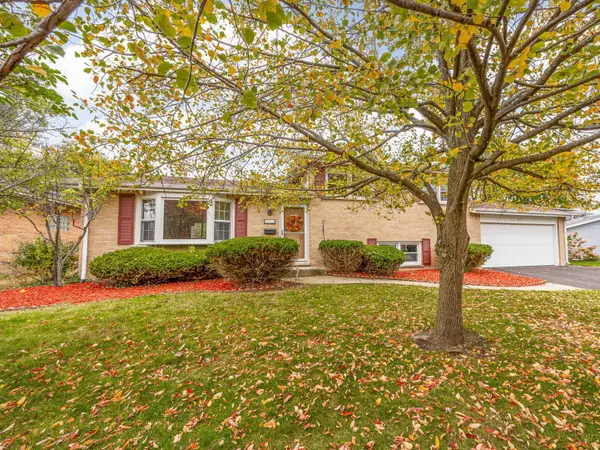 $525,000Active3 beds 2 baths1,816 sq. ft.
$525,000Active3 beds 2 baths1,816 sq. ft.212 55th Place, Downers Grove, IL 60516
MLS# 12503009Listed by: PLATINUM PARTNERS REALTORS - New
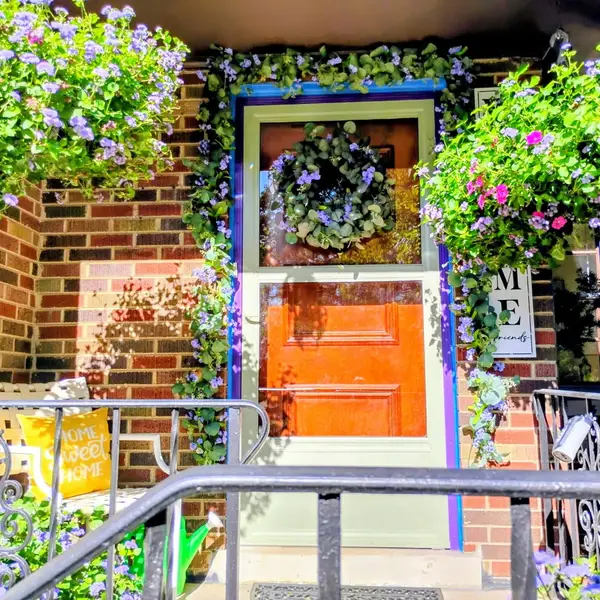 $449,999Active3 beds 2 baths932 sq. ft.
$449,999Active3 beds 2 baths932 sq. ft.308 Sheldon Avenue, Downers Grove, IL 60515
MLS# 12090004Listed by: @PROPERTIES CHRISTIE'S INTERNATIONAL REAL ESTATE - New
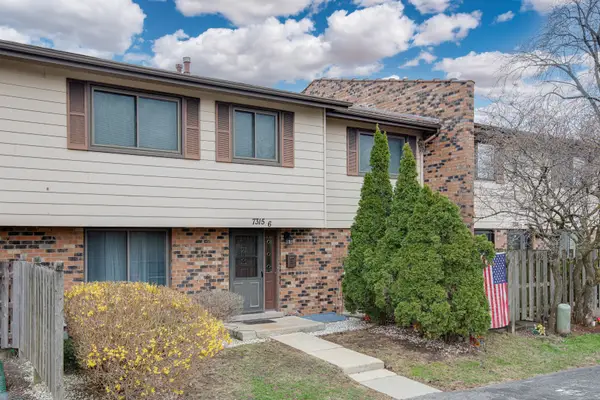 $248,500Active3 beds 2 baths1,177 sq. ft.
$248,500Active3 beds 2 baths1,177 sq. ft.7315 Winthrop Way #6, Downers Grove, IL 60516
MLS# 12502372Listed by: RE/MAX CORNERSTONE
