6029 Osage Avenue, Downers Grove, IL 60516
Local realty services provided by:Better Homes and Gardens Real Estate Star Homes
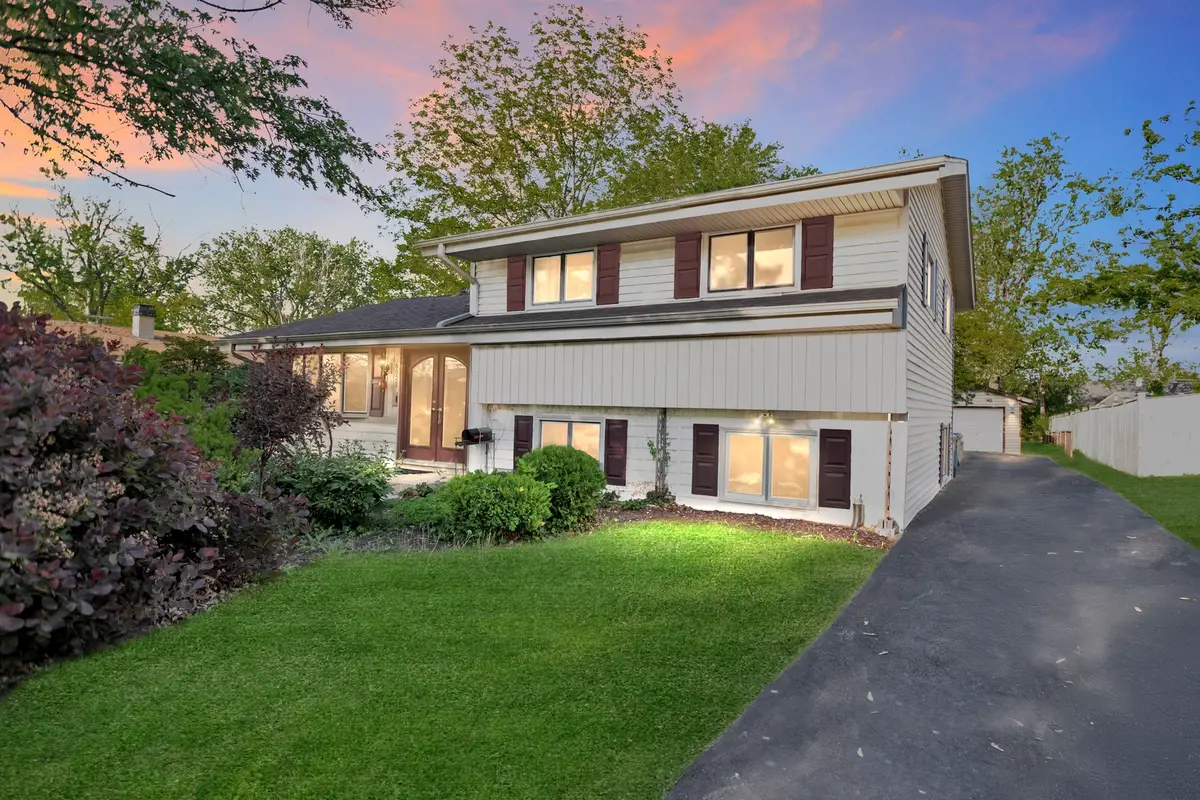
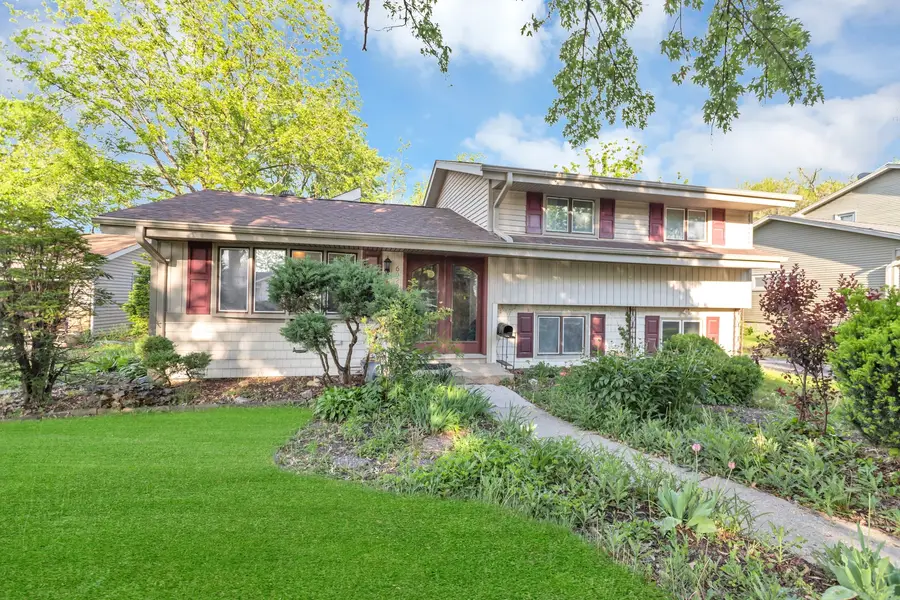
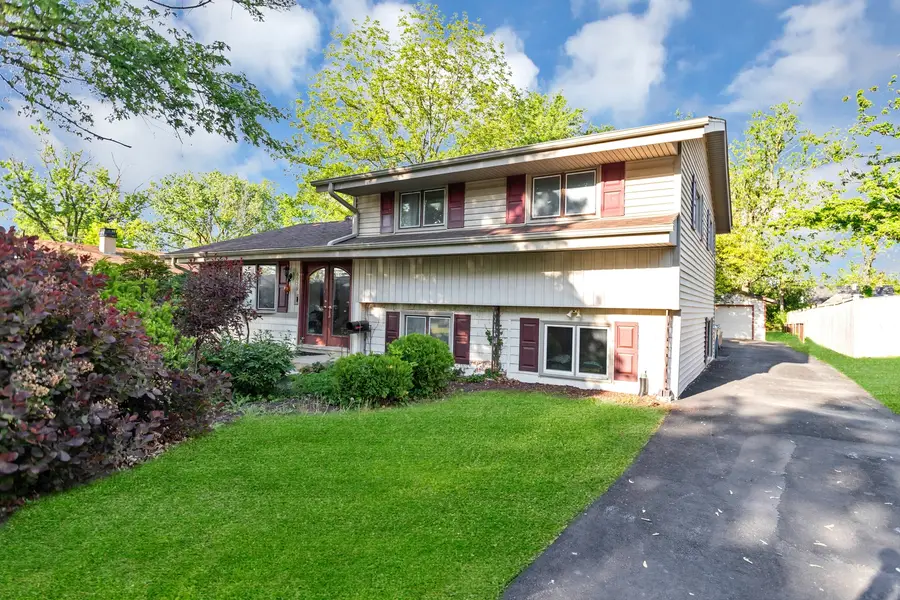
6029 Osage Avenue,Downers Grove, IL 60516
$500,000
- 4 Beds
- 3 Baths
- 2,316 sq. ft.
- Single family
- Pending
Listed by:laura parker
Office:exp realty
MLS#:12391544
Source:MLSNI
Price summary
- Price:$500,000
- Price per sq. ft.:$215.89
About this home
Endless Possibilities in the Heart of Downers Grove! Looking for space, flexibility, and a location that can't be beat? This 4-bedroom, 2.5-bath split-level charmer in the desirable Indian Boundary area is bursting with potential and personality! Tucked away on a quiet dead-end street, this home offers room for everyone-and then some. The main part of the home features 3 spacious bedrooms and 1.5 bathrooms upstairs, while the main level serves up a welcoming kitchen with solid wood cabinetry and a cozy eat-in area. You'll love the large living room, the warm and inviting family room with a fireplace and vaulted ceiling, and the vaulted-ceiling dining room just waiting for your next dinner party or holiday celebration. Need more space? Head down to the lower-level multi-purpose room-ideal for a playroom, workshop, home gym, or epic storage zone! But wait-there's more! A private addition offers a 4th bedroom, full bath, its own kitchenette, and a sun-filled sitting room with a second fireplace and separate entrance. It's perfect for in-laws, guests, a home office, or even rental potential. The possibilities are truly endless! Location? You're steps from restaurants, shopping, the Fairview Ave. train station, Downers Grove pool & racquet club, Barth Pond, and parks galore. O'Neil Middle School is just 3 blocks away, the YMCA is 5 blocks, and South High is a quick 2-mile trip. This home has so much to offer-and so much space to make it your own. Come see it, feel the good vibes, and imagine the life you could live here!
Contact an agent
Home facts
- Year built:1960
- Listing Id #:12391544
- Added:63 day(s) ago
- Updated:August 13, 2025 at 07:39 AM
Rooms and interior
- Bedrooms:4
- Total bathrooms:3
- Full bathrooms:2
- Half bathrooms:1
- Living area:2,316 sq. ft.
Heating and cooling
- Cooling:Central Air
- Heating:Baseboard, Forced Air, Natural Gas
Structure and exterior
- Year built:1960
- Building area:2,316 sq. ft.
- Lot area:0.27 Acres
Schools
- High school:South High School
- Middle school:O Neill Middle School
- Elementary school:Fairmount Elementary School
Utilities
- Water:Lake Michigan
- Sewer:Public Sewer
Finances and disclosures
- Price:$500,000
- Price per sq. ft.:$215.89
- Tax amount:$8,735 (2024)
New listings near 6029 Osage Avenue
- Open Sat, 11:30am to 1pmNew
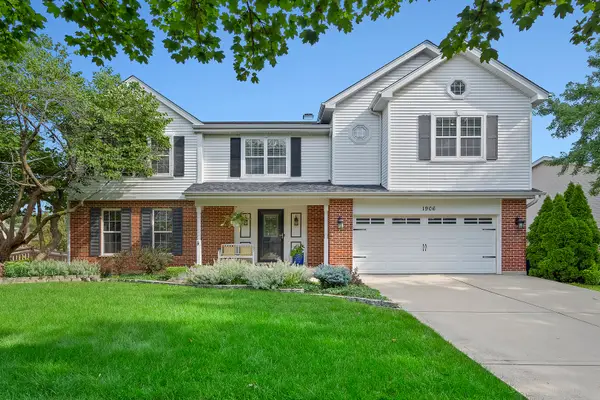 $725,000Active5 beds 4 baths3,300 sq. ft.
$725,000Active5 beds 4 baths3,300 sq. ft.1906 Concord Drive, Downers Grove, IL 60516
MLS# 12438455Listed by: @PROPERTIES CHRISTIE'S INTERNATIONAL REAL ESTATE - New
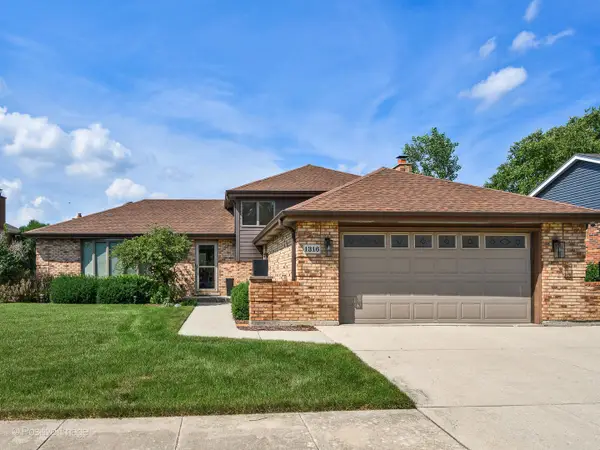 $569,900Active3 beds 2 baths1,430 sq. ft.
$569,900Active3 beds 2 baths1,430 sq. ft.1316 Hughes Avenue, Downers Grove, IL 60516
MLS# 12445646Listed by: @PROPERTIES CHRISTIE'S INTERNATIONAL REAL ESTATE - Open Sat, 11:30am to 1pmNew
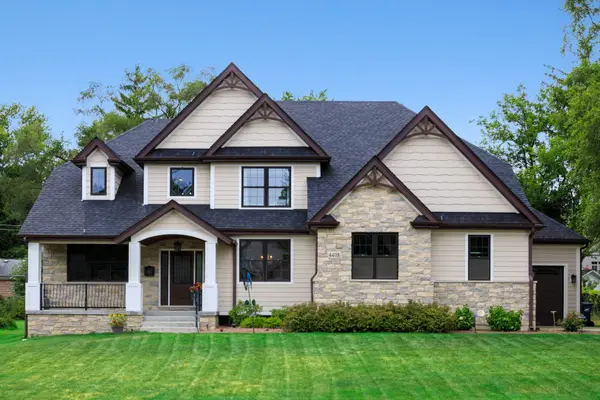 $1,490,000Active5 beds 4 baths3,468 sq. ft.
$1,490,000Active5 beds 4 baths3,468 sq. ft.4408 Stonewall Avenue, Downers Grove, IL 60515
MLS# 12380962Listed by: @PROPERTIES CHRISTIE'S INTERNATIONAL REAL ESTATE - New
 $575,000Active4 beds 3 baths3,150 sq. ft.
$575,000Active4 beds 3 baths3,150 sq. ft.4804 Cornell Avenue, Downers Grove, IL 60515
MLS# 12443849Listed by: @PROPERTIES CHRISTIE'S INTERNATIONAL REAL ESTATE - New
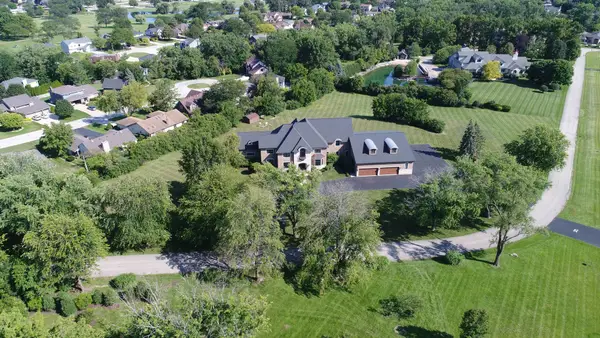 $2,499,000Active5 beds 7 baths6,349 sq. ft.
$2,499,000Active5 beds 7 baths6,349 sq. ft.8511 Kearney Road, Downers Grove, IL 60516
MLS# 12419479Listed by: HANGAR HOMES REALTY, LLC - New
 $239,996Active2 beds 2 baths1,150 sq. ft.
$239,996Active2 beds 2 baths1,150 sq. ft.4250 Saratoga Avenue #L305, Downers Grove, IL 60515
MLS# 12443402Listed by: BERKSHIRE HATHAWAY HOMESERVICES CHICAGO - New
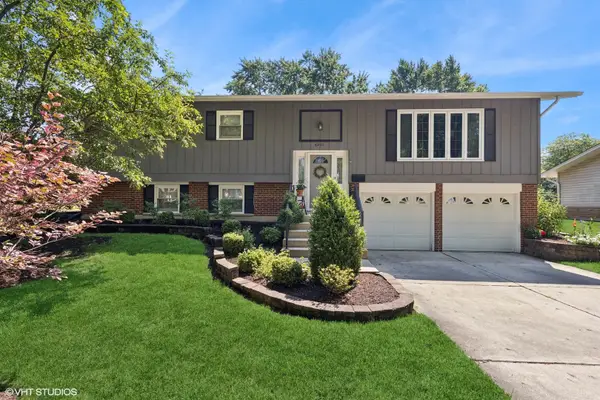 $525,000Active3 beds 2 baths1,344 sq. ft.
$525,000Active3 beds 2 baths1,344 sq. ft.6901 Meadowcrest Drive, Downers Grove, IL 60516
MLS# 12418247Listed by: @PROPERTIES CHRISTIE'S INTERNATIONAL REAL ESTATE - Open Sat, 1 to 3pmNew
 $1,070,000Active5 beds 5 baths4,337 sq. ft.
$1,070,000Active5 beds 5 baths4,337 sq. ft.3806 Dillon Court, Downers Grove, IL 60515
MLS# 12437586Listed by: CHARLES RUTENBERG REALTY OF IL - New
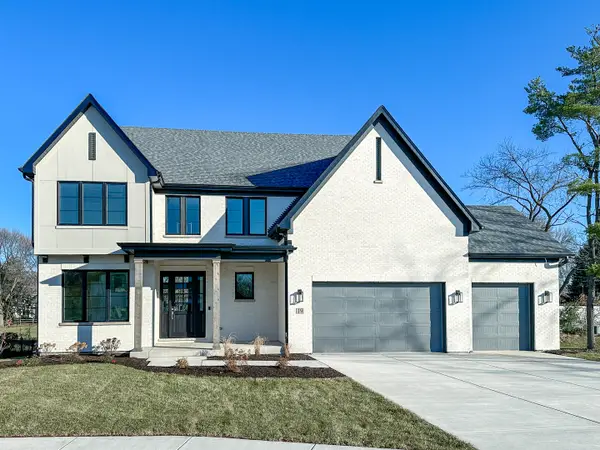 $1,549,000Active4 beds 4 baths3,013 sq. ft.
$1,549,000Active4 beds 4 baths3,013 sq. ft.3910 Sterling Road, Downers Grove, IL 60515
MLS# 12440880Listed by: DPG REAL ESTATE AGENCY - New
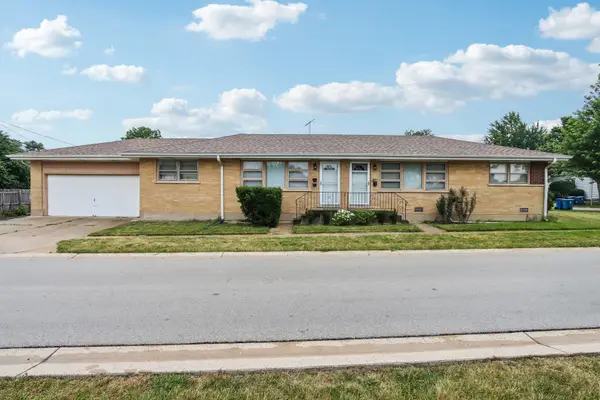 $580,000Active4 beds 3 baths
$580,000Active4 beds 3 baths624 Prairie Avenue, Downers Grove, IL 60515
MLS# 12441626Listed by: REDFIN CORPORATION

