6565 Main Street #401, Downers Grove, IL 60516
Local realty services provided by:Better Homes and Gardens Real Estate Connections
Listed by:robin phelps
Office:@properties christie's international real estate
MLS#:12464278
Source:MLSNI
Price summary
- Price:$315,000
- Monthly HOA dues:$455
About this home
Experience penthouse living at its finest with breathtaking, panoramic views of the pool and landscaped courtyard-best enjoyed from your expansive 20-foot private balcony! Recently renovated from TOP to BOTTOM, this stylish condo showcases new flooring, a beautifully renovated kitchen with sleek solid-surface counters, new appliances, ample cabinetry, an XL farmhouse sink, a pantry and a dining area spacious enough to easily accommodate a large table. Two thoughtfully updated bathrooms and a flexible floor plan add comfort and ease, while the second bedroom features a custom Murphy bed-ideal for guests or a home office. In-unit laundry brings everyday convenience. The impeccably maintained building offers lush grounds, a welcoming party room for special occasions, and a covered parking spot included in the price. With modern appliances, elegant updates, and resort-style amenities, this penthouse perfectly balances everyday functionality with quiet luxury.
Contact an agent
Home facts
- Year built:1973
- Listing ID #:12464278
- Added:7 day(s) ago
- Updated:September 16, 2025 at 01:28 PM
Rooms and interior
- Bedrooms:2
- Total bathrooms:2
- Full bathrooms:2
Heating and cooling
- Cooling:Central Air
- Heating:Electric, Forced Air
Structure and exterior
- Year built:1973
Schools
- High school:South High School
- Middle school:O Neill Middle School
- Elementary school:El Sierra Elementary School
Utilities
- Water:Lake Michigan
- Sewer:Public Sewer
Finances and disclosures
- Price:$315,000
- Tax amount:$3,084 (2024)
New listings near 6565 Main Street #401
- New
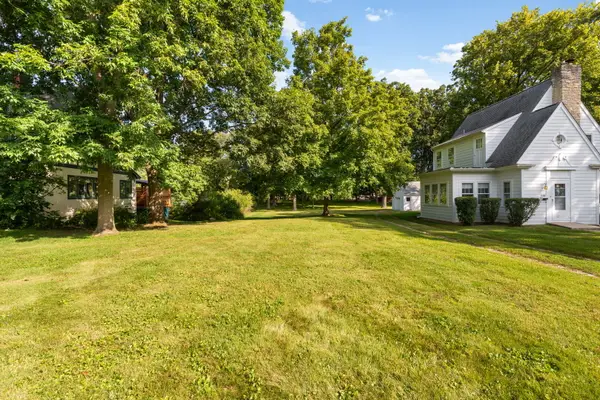 $330,000Active0.38 Acres
$330,000Active0.38 Acres1436 Gilbert Lot 1 Avenue, Downers Grove, IL 60515
MLS# 12471794Listed by: COLDWELL BANKER REALTY - New
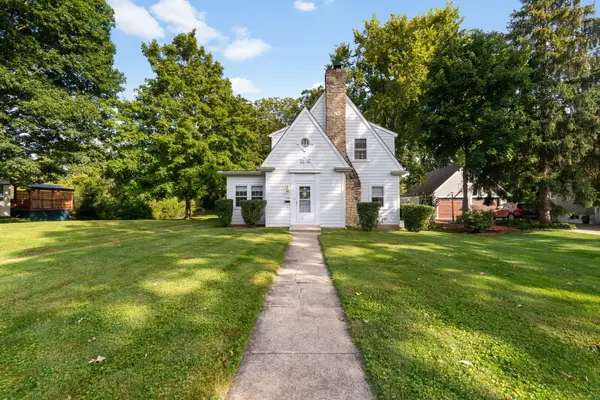 $360,000Active0.42 Acres
$360,000Active0.42 Acres1436 Gilbert Avenue, Downers Grove, IL 60515
MLS# 12471836Listed by: COLDWELL BANKER REALTY - New
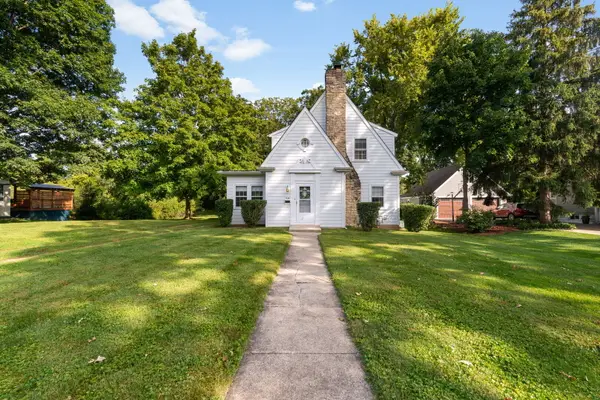 $360,000Active2 beds 2 baths1,660 sq. ft.
$360,000Active2 beds 2 baths1,660 sq. ft.1436 Gilbert Avenue, Downers Grove, IL 60515
MLS# 12471860Listed by: COLDWELL BANKER REALTY - Open Sat, 12 to 2pmNew
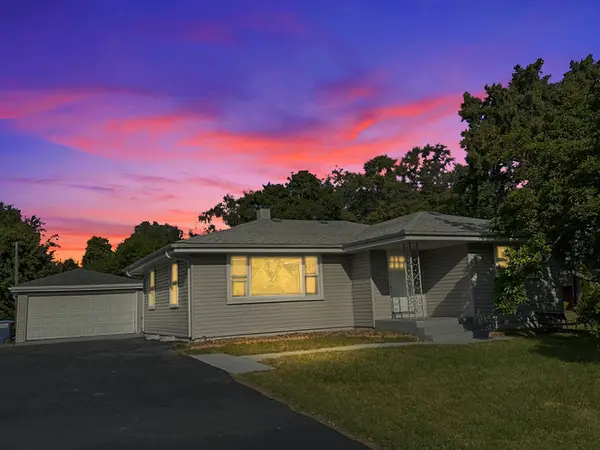 $499,000Active4 beds 2 baths1,000 sq. ft.
$499,000Active4 beds 2 baths1,000 sq. ft.6154 Pershing Avenue, Downers Grove, IL 60516
MLS# 12470101Listed by: CHARLES RUTENBERG REALTY OF IL - New
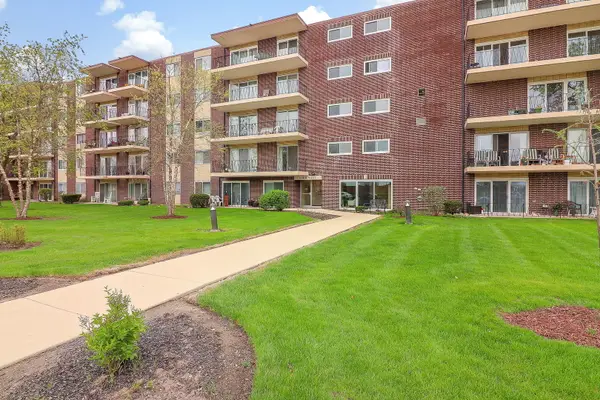 $189,900Active2 beds 1 baths930 sq. ft.
$189,900Active2 beds 1 baths930 sq. ft.5300 Walnut Avenue #4D, Downers Grove, IL 60515
MLS# 12472608Listed by: REDFIN CORPORATION - New
 $210,000Active2 beds 2 baths968 sq. ft.
$210,000Active2 beds 2 baths968 sq. ft.7303 Grand Avenue #102, Downers Grove, IL 60516
MLS# 12464738Listed by: BERKSHIRE HATHAWAY HOMESERVICES STARCK REAL ESTATE - New
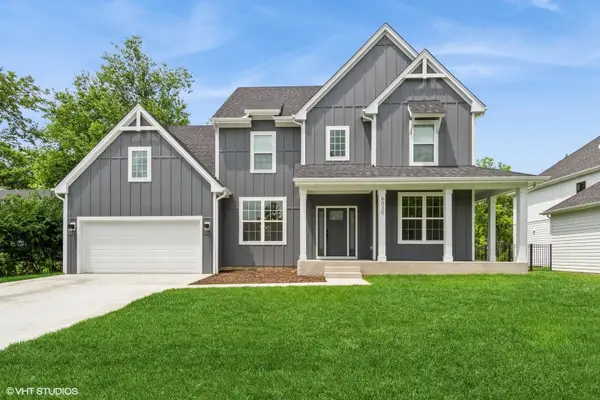 $1,059,000Active4 beds 3 baths3,025 sq. ft.
$1,059,000Active4 beds 3 baths3,025 sq. ft.6030 Fairview Avenue, Downers Grove, IL 60516
MLS# 12472121Listed by: WEICHERT,REALTORS-FIRSTCHICAGO - New
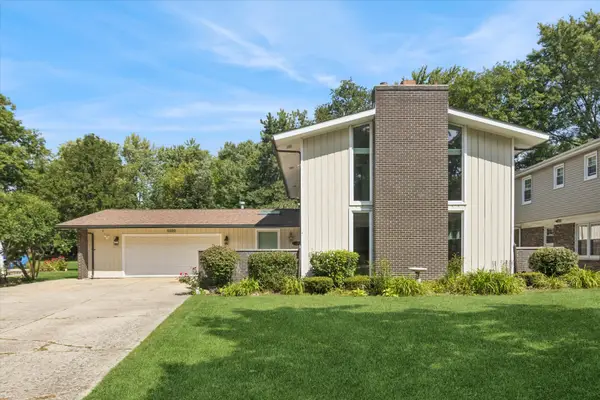 $725,000Active3 beds 3 baths3,744 sq. ft.
$725,000Active3 beds 3 baths3,744 sq. ft.1136 Barneswood Drive, Downers Grove, IL 60515
MLS# 12470855Listed by: @PROPERTIES CHRISTIE'S INTERNATIONAL REAL ESTATE 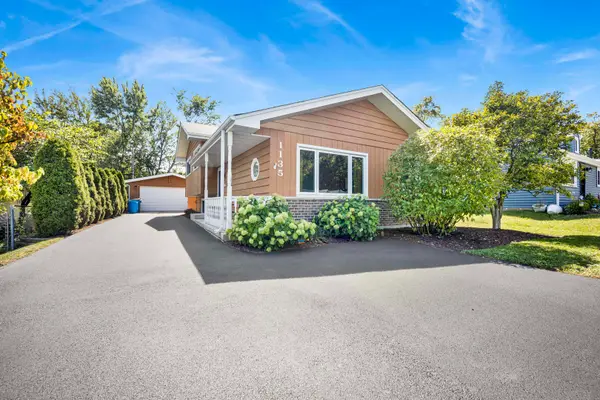 $464,900Pending3 beds 2 baths1,659 sq. ft.
$464,900Pending3 beds 2 baths1,659 sq. ft.1135 Carol Street, Downers Grove, IL 60516
MLS# 12468731Listed by: RE/MAX ENTERPRISES- New
 $675,000Active4 beds 4 baths2,314 sq. ft.
$675,000Active4 beds 4 baths2,314 sq. ft.824 62nd Street, Downers Grove, IL 60516
MLS# 12470226Listed by: REALTY EXECUTIVES LEGACY
