7301 Baybury Road #11-1, Downers Grove, IL 60516
Local realty services provided by:Better Homes and Gardens Real Estate Connections
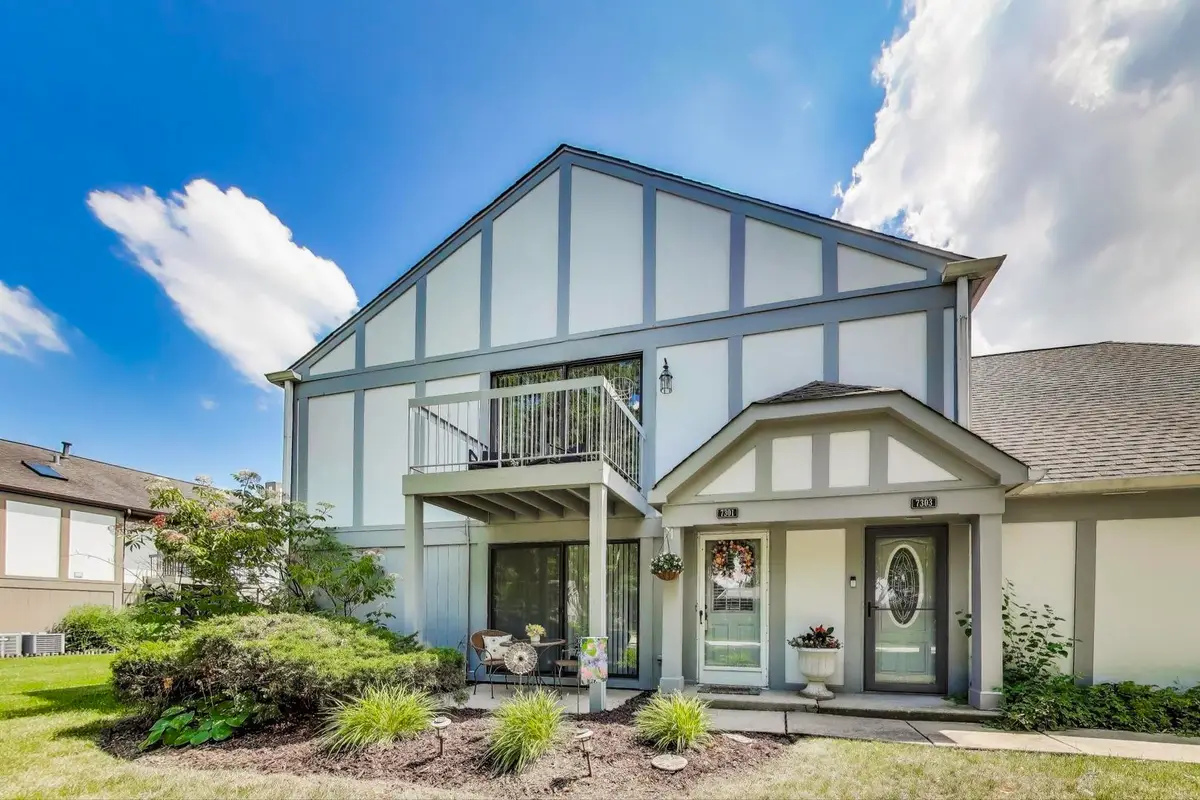
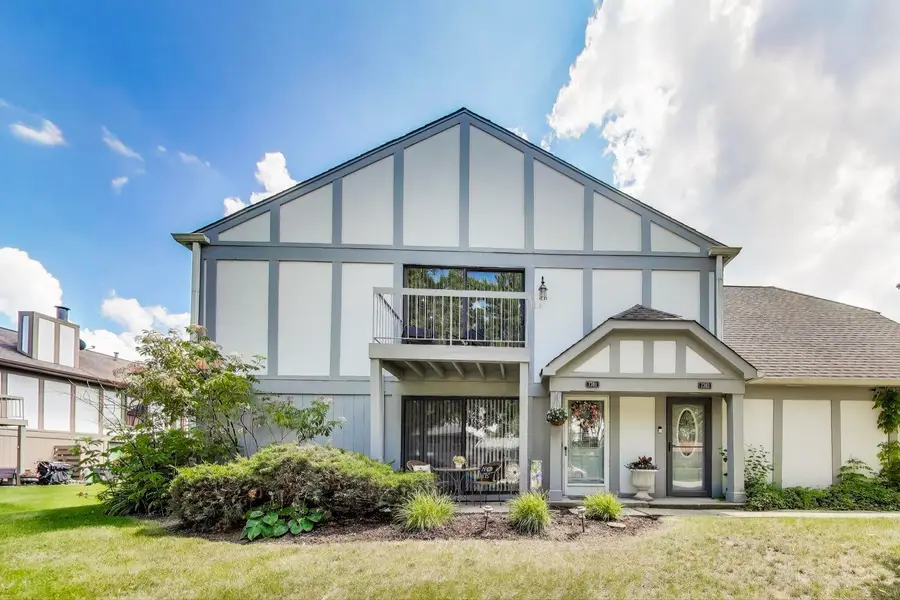
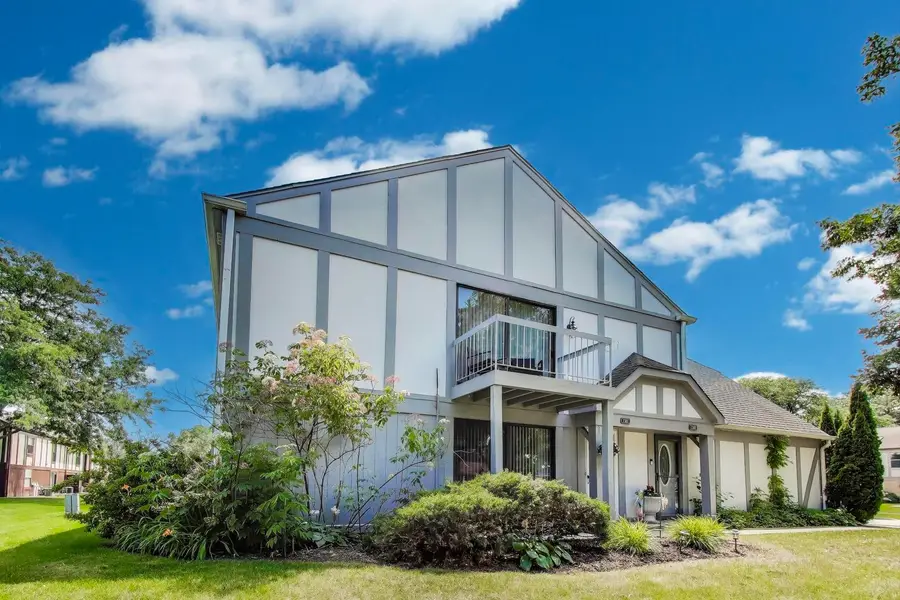
7301 Baybury Road #11-1,Downers Grove, IL 60516
$250,000
- 1 Beds
- 1 Baths
- 786 sq. ft.
- Condominium
- Active
Listed by:rita kula
Office:@properties christie's international real estate
MLS#:12418986
Source:MLSNI
Price summary
- Price:$250,000
- Price per sq. ft.:$318.07
- Monthly HOA dues:$173
About this home
Nothing to do but move into this lovely, updated ground level ranch condo in the heart of Downers Grove. End unit with private entrance and charming patio with a view of the neighborhood located on a quiet, dead end street. 22K of recent updates include new flooring throughout the unit, freshly painted in neutral tones. New lower Kitchen cabinetry, granite countertops, new SS refrigerator, dishwasher and microwave. Generous Living/Dining areas with open floorplan to Kitchen. The adjacent Laundry Room features storage cabinets and access to the one car attached garage and mechanicals. The large primary Bedroom has direct access to the updated full Bath, with an additional Bath entrance from the Hallway. Full Bath features a new 38" vanity, mirror and lighting, as well as a large linen closet. Ground floor ranch units are hard to come by...don't miss this beautiful unit in a single family neighborhood location.
Contact an agent
Home facts
- Year built:1985
- Listing Id #:12418986
- Added:28 day(s) ago
- Updated:August 13, 2025 at 10:47 AM
Rooms and interior
- Bedrooms:1
- Total bathrooms:1
- Full bathrooms:1
- Living area:786 sq. ft.
Heating and cooling
- Cooling:Central Air
- Heating:Forced Air, Natural Gas
Structure and exterior
- Roof:Asphalt
- Year built:1985
- Building area:786 sq. ft.
Schools
- High school:South High School
- Middle school:O Neill Middle School
- Elementary school:El Sierra Elementary School
Utilities
- Water:Public
- Sewer:Public Sewer
Finances and disclosures
- Price:$250,000
- Price per sq. ft.:$318.07
- Tax amount:$1,178 (2024)
New listings near 7301 Baybury Road #11-1
- Open Sat, 11:30am to 1pmNew
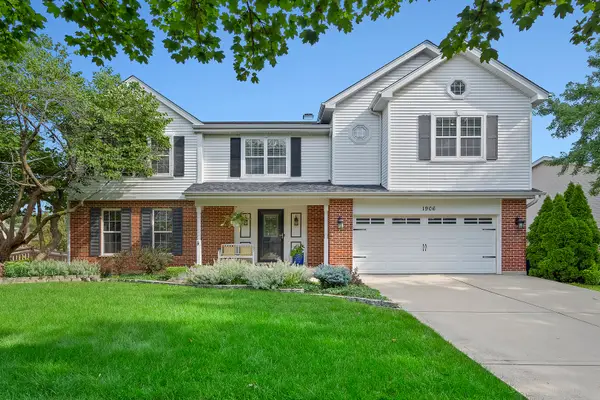 $725,000Active5 beds 4 baths3,300 sq. ft.
$725,000Active5 beds 4 baths3,300 sq. ft.1906 Concord Drive, Downers Grove, IL 60516
MLS# 12438455Listed by: @PROPERTIES CHRISTIE'S INTERNATIONAL REAL ESTATE - New
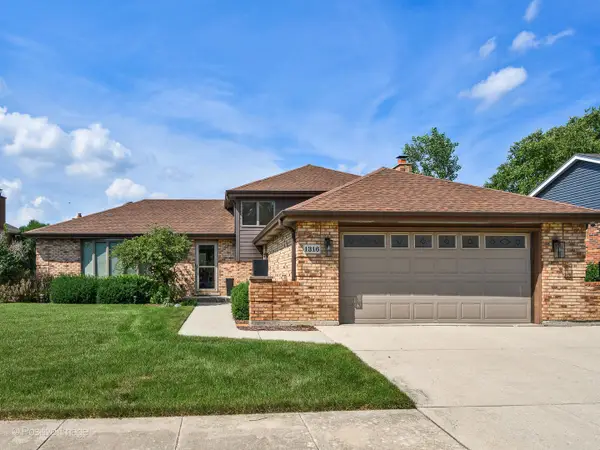 $569,900Active3 beds 2 baths1,430 sq. ft.
$569,900Active3 beds 2 baths1,430 sq. ft.1316 Hughes Avenue, Downers Grove, IL 60516
MLS# 12445646Listed by: @PROPERTIES CHRISTIE'S INTERNATIONAL REAL ESTATE - Open Sat, 11:30am to 1pmNew
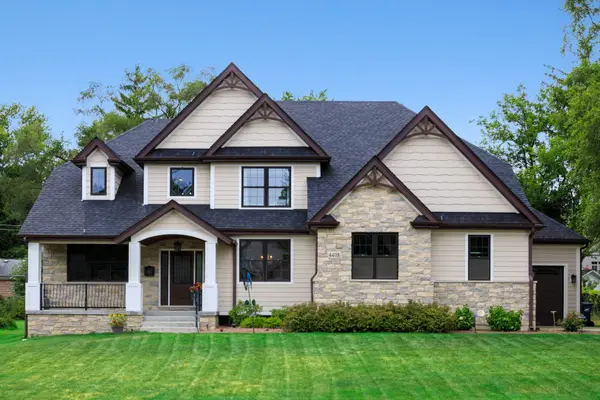 $1,490,000Active5 beds 4 baths3,468 sq. ft.
$1,490,000Active5 beds 4 baths3,468 sq. ft.4408 Stonewall Avenue, Downers Grove, IL 60515
MLS# 12380962Listed by: @PROPERTIES CHRISTIE'S INTERNATIONAL REAL ESTATE - New
 $575,000Active4 beds 3 baths3,150 sq. ft.
$575,000Active4 beds 3 baths3,150 sq. ft.4804 Cornell Avenue, Downers Grove, IL 60515
MLS# 12443849Listed by: @PROPERTIES CHRISTIE'S INTERNATIONAL REAL ESTATE - New
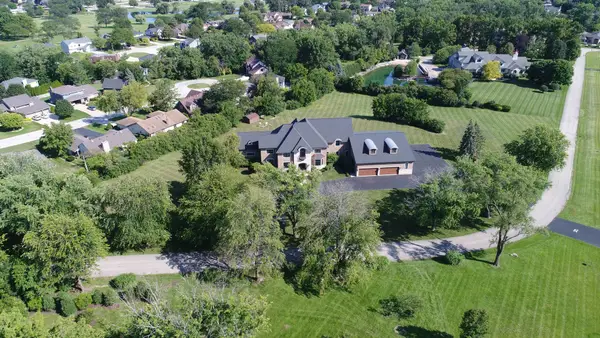 $2,499,000Active5 beds 7 baths6,349 sq. ft.
$2,499,000Active5 beds 7 baths6,349 sq. ft.8511 Kearney Road, Downers Grove, IL 60516
MLS# 12419479Listed by: HANGAR HOMES REALTY, LLC - New
 $239,996Active2 beds 2 baths1,150 sq. ft.
$239,996Active2 beds 2 baths1,150 sq. ft.4250 Saratoga Avenue #L305, Downers Grove, IL 60515
MLS# 12443402Listed by: BERKSHIRE HATHAWAY HOMESERVICES CHICAGO - New
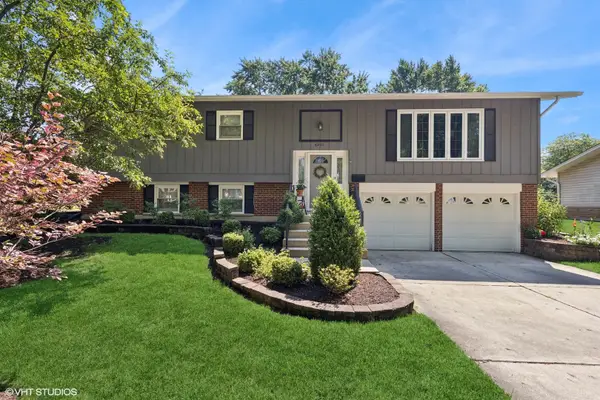 $525,000Active3 beds 2 baths1,344 sq. ft.
$525,000Active3 beds 2 baths1,344 sq. ft.6901 Meadowcrest Drive, Downers Grove, IL 60516
MLS# 12418247Listed by: @PROPERTIES CHRISTIE'S INTERNATIONAL REAL ESTATE - Open Sat, 1 to 3pmNew
 $1,070,000Active5 beds 5 baths4,337 sq. ft.
$1,070,000Active5 beds 5 baths4,337 sq. ft.3806 Dillon Court, Downers Grove, IL 60515
MLS# 12437586Listed by: CHARLES RUTENBERG REALTY OF IL - New
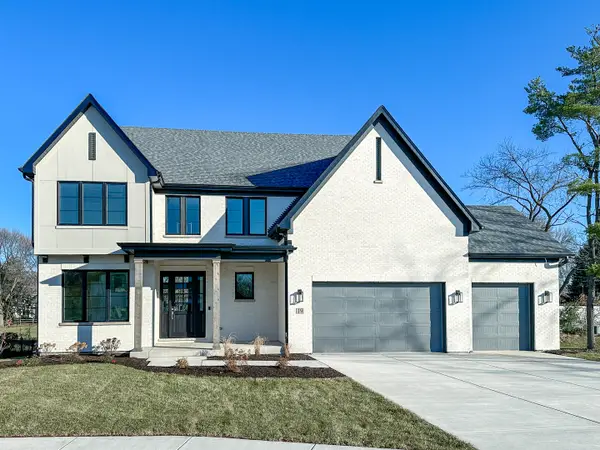 $1,549,000Active4 beds 4 baths3,013 sq. ft.
$1,549,000Active4 beds 4 baths3,013 sq. ft.3910 Sterling Road, Downers Grove, IL 60515
MLS# 12440880Listed by: DPG REAL ESTATE AGENCY - New
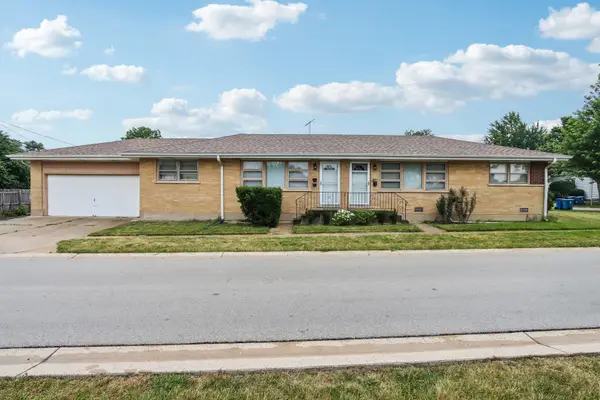 $580,000Active4 beds 3 baths
$580,000Active4 beds 3 baths624 Prairie Avenue, Downers Grove, IL 60515
MLS# 12441626Listed by: REDFIN CORPORATION

