824 62nd Street, Downers Grove, IL 60516
Local realty services provided by:Better Homes and Gardens Real Estate Star Homes
824 62nd Street,Downers Grove, IL 60516
$699,900
- 4 Beds
- 4 Baths
- 2,314 sq. ft.
- Single family
- Active
Listed by: elena falco, dominic falco
Office: realty executives legacy
MLS#:12375358
Source:MLSNI
Price summary
- Price:$699,900
- Price per sq. ft.:$302.46
About this home
DOWNERS GROVE GEM - OVER 3,300 SF OF LIVING SPACE! Fall in love with this meticulously updated two-story residence in one of Downers Grove's most coveted neighborhoods. This exceptional home showcases thoughtful renovations throughout, perfectly balancing modern luxury with practical family living. CHEF'S KITCHEN: Custom hardwood cabinetry * Professional-grade Sub Zero built-in refrigerator * Professional Convection Oven * Premium quartz countertops * Designer backsplash * Charming bay window eating area! EXCEPTIONAL FEATURES: New hardwood floors throughout first and second levels * Spacious first-floor mud/laundry room with pantry * New windows throughout * New front door, interior doors, and trim * Fresh interior paint * Generous living and dining rooms * Huge Family room with cozy fireplace and sliding glass doors to yard * New Lighting Throughout * New HV/AC in 2021. UPSTAIRS RETREAT: Four expansive bedrooms * Two fully updated full bathrooms * Primary suite featuring luxuriously renovated ensuite bath! ADDITIONAL SPACES: FINISHED basement with two recreation rooms * Additional basement bathroom * Ample storage room * Two-car attached garage * Unique attached greenhouse, perfect for creative space or year-round gardening or future screen room/outdoor kitchen! PRIME LOCATION * Walking distance to highly-rated Fairmount Elementary, O'Neill Middle School, YMCA and DG Swim and Racquet * Minutes to vibrant Downtown Downers Grove * Easy access to train, parks, and shopping! Seller is installing new paver patio off family room before closing! Don't miss this rare opportunity to own an updated home in one of Downers Grove's finest locations!
Contact an agent
Home facts
- Year built:1971
- Listing ID #:12375358
- Added:169 day(s) ago
- Updated:November 15, 2025 at 12:06 PM
Rooms and interior
- Bedrooms:4
- Total bathrooms:4
- Full bathrooms:2
- Half bathrooms:2
- Living area:2,314 sq. ft.
Heating and cooling
- Cooling:Central Air
- Heating:Forced Air, Natural Gas
Structure and exterior
- Roof:Asphalt
- Year built:1971
- Building area:2,314 sq. ft.
Schools
- High school:South High School
- Middle school:O Neill Middle School
- Elementary school:Fairmount Elementary School
Utilities
- Water:Lake Michigan
- Sewer:Public Sewer
Finances and disclosures
- Price:$699,900
- Price per sq. ft.:$302.46
- Tax amount:$8,475 (2023)
New listings near 824 62nd Street
- Open Sun, 10am to 12pmNew
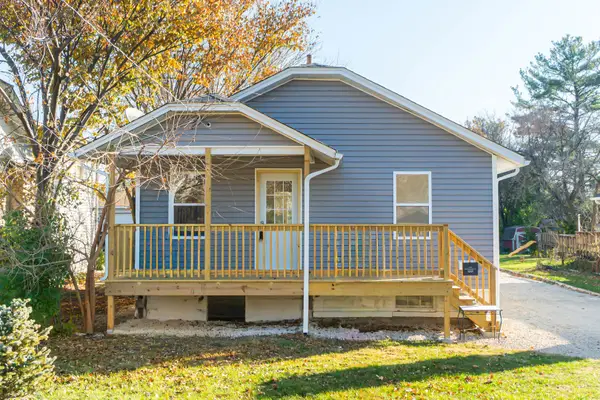 $349,000Active2 beds 2 baths816 sq. ft.
$349,000Active2 beds 2 baths816 sq. ft.4411 Fairview Avenue, Downers Grove, IL 60515
MLS# 12504064Listed by: EXECUTIVE REALTY GROUP LLC - Open Sat, 12 to 2pmNew
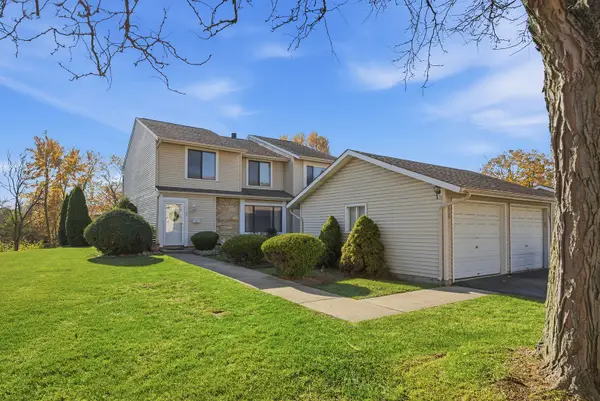 $315,000Active3 beds 3 baths1,687 sq. ft.
$315,000Active3 beds 3 baths1,687 sq. ft.1929 Loomes Avenue, Downers Grove, IL 60516
MLS# 12517613Listed by: CHARLES RUTENBERG REALTY OF IL - Open Sat, 11am to 1pmNew
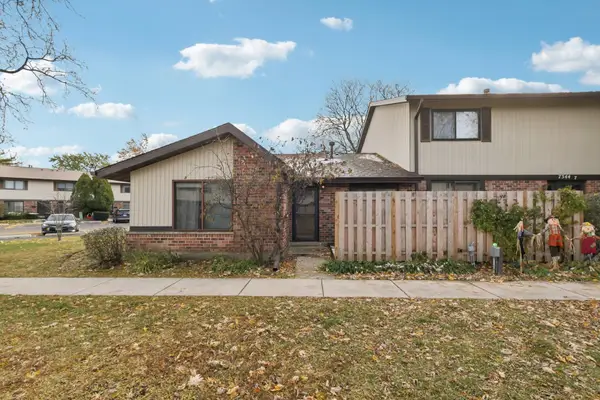 $169,000Active1 beds 1 baths660 sq. ft.
$169,000Active1 beds 1 baths660 sq. ft.7344 Country Creek Way #8, Downers Grove, IL 60516
MLS# 12511001Listed by: REDFIN CORPORATION - New
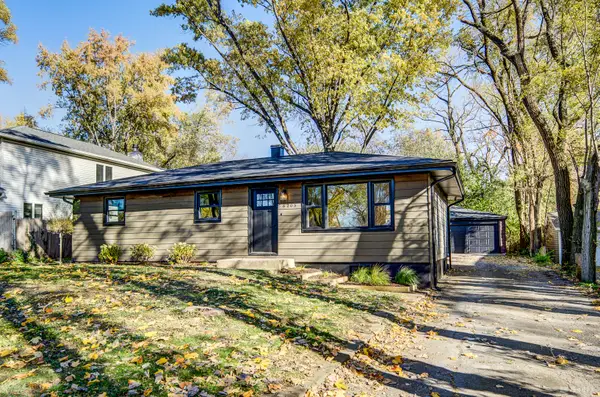 $470,000Active3 beds 2 baths1,608 sq. ft.
$470,000Active3 beds 2 baths1,608 sq. ft.6205 Belmont Road, Downers Grove, IL 60516
MLS# 12517869Listed by: HOMESMART REALTY GROUP - Open Sat, 12 to 2pmNew
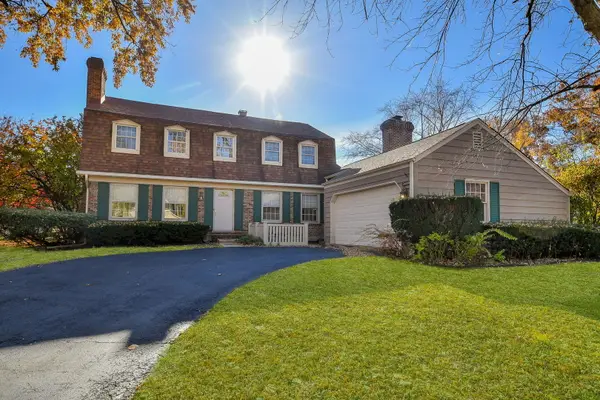 $645,000Active5 beds 3 baths2,592 sq. ft.
$645,000Active5 beds 3 baths2,592 sq. ft.3600 Quince Court, Downers Grove, IL 60515
MLS# 12516889Listed by: FATHOM REALTY IL LLC - Open Sat, 12 to 2pmNew
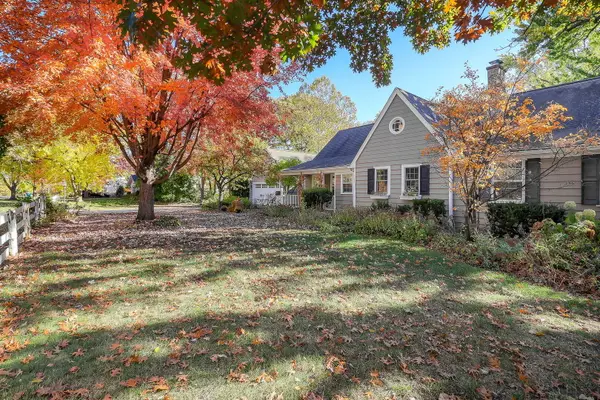 $1,100,000Active3 beds 3 baths3,913 sq. ft.
$1,100,000Active3 beds 3 baths3,913 sq. ft.Address Withheld By Seller, Downers Grove, IL 60515
MLS# 12508160Listed by: BERKSHIRE HATHAWAY HOMESERVICES CHICAGO - New
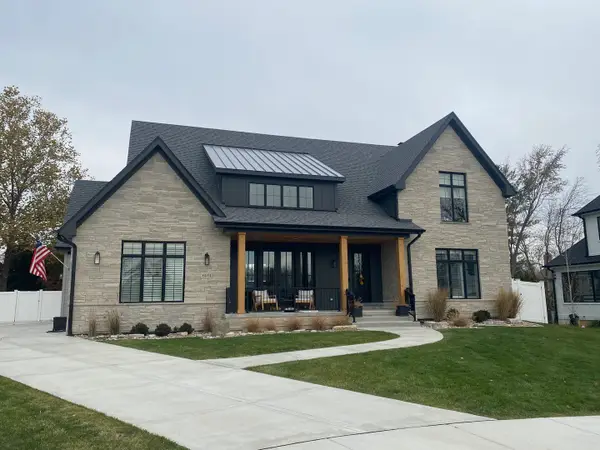 $1,680,000Active4 beds 4 baths4,000 sq. ft.
$1,680,000Active4 beds 4 baths4,000 sq. ft.425 40th Street, Downers Grove, IL 60515
MLS# 12517027Listed by: BRADLEY PARTNERS - New
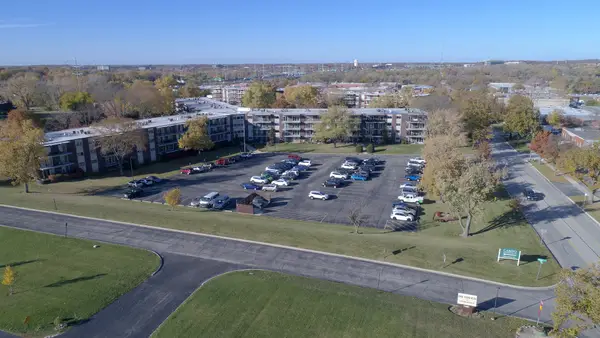 $169,000Active1 beds 1 baths655 sq. ft.
$169,000Active1 beds 1 baths655 sq. ft.5540 Walnut Avenue #6B, Downers Grove, IL 60515
MLS# 12514240Listed by: COLDWELL BANKER REALTY - New
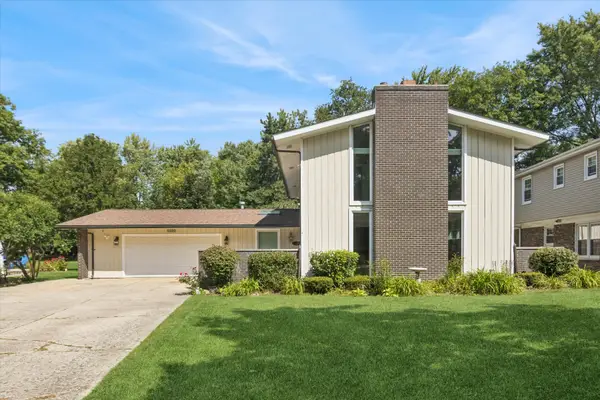 $625,000Active3 beds 3 baths3,744 sq. ft.
$625,000Active3 beds 3 baths3,744 sq. ft.1136 Barneswood Drive, Downers Grove, IL 60515
MLS# 12517438Listed by: @PROPERTIES CHRISTIE'S INTERNATIONAL REAL ESTATE - Open Sun, 1 to 3pmNew
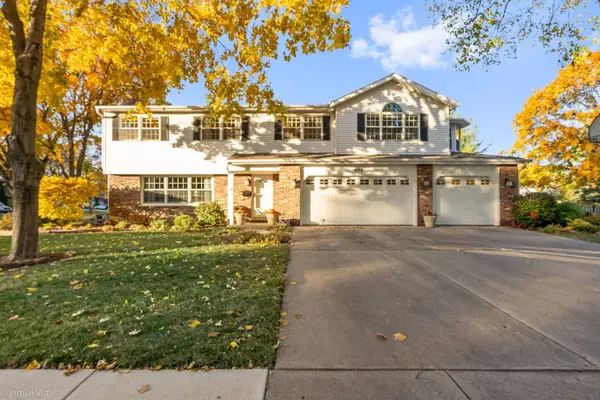 $775,000Active5 beds 4 baths3,316 sq. ft.
$775,000Active5 beds 4 baths3,316 sq. ft.672 62nd Court, Downers Grove, IL 60516
MLS# 12509864Listed by: PLATINUM PARTNERS REALTORS
