932 60th Place, Downers Grove, IL 60516
Local realty services provided by:Better Homes and Gardens Real Estate Connections
932 60th Place,Downers Grove, IL 60516
$629,000
- 3 Beds
- 3 Baths
- 2,644 sq. ft.
- Single family
- Active
Listed by:julie ryan
Office:baird & warner
MLS#:12491028
Source:MLSNI
Price summary
- Price:$629,000
- Price per sq. ft.:$237.9
About this home
Stunning transformation of this spacious brick ranch home! Enter the main floor, featuring gorgeous hardwood floors throughout with 3 bedrooms and 2 full, newly remodeled baths. The generous sized living room adjoins the beautifully renovated kitchen, making entertaining effortless. Your living space is doubled as the full basement is entirely finished. Tons of natural light makes the lower level an inviting spot to entertain or relax. Lower level includes a huge rec space, beautiful full bath with soaking tub and separate shower, laundry room, and lots of additional room for your storage needs - you will be drawn to spending time here! Large yard space and patio for outdoor fun. Quiet neighborhood conveniently located just across from Ebersold Park and only 1 mile from Downtown Downers Grove - this is a location you'll love! Recent updates include tear off roof, asphalt driveway, stone patio in front, plumbing, electric, sump pump, landscape, kitchen and all 3 baths. Just hire the movers - the rest is done!
Contact an agent
Home facts
- Year built:1964
- Listing ID #:12491028
- Added:10 day(s) ago
- Updated:October 25, 2025 at 10:54 AM
Rooms and interior
- Bedrooms:3
- Total bathrooms:3
- Full bathrooms:3
- Living area:2,644 sq. ft.
Heating and cooling
- Cooling:Central Air
- Heating:Forced Air, Natural Gas
Structure and exterior
- Year built:1964
- Building area:2,644 sq. ft.
Schools
- High school:South High School
- Middle school:O Neill Middle School
- Elementary school:Fairmount Elementary School
Utilities
- Water:Lake Michigan
- Sewer:Public Sewer
Finances and disclosures
- Price:$629,000
- Price per sq. ft.:$237.9
- Tax amount:$7,654 (2024)
New listings near 932 60th Place
- Open Sun, 1 to 3pmNew
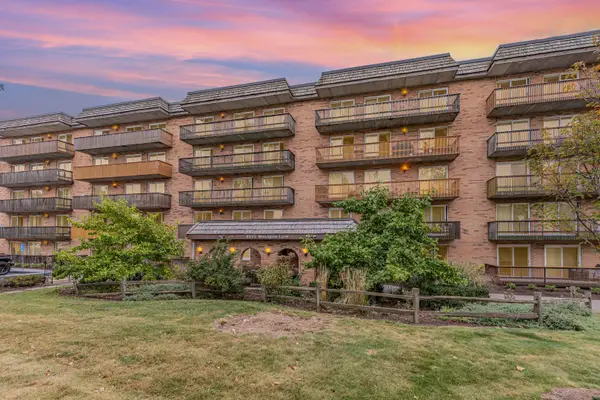 $248,400Active2 beds 2 baths1,024 sq. ft.
$248,400Active2 beds 2 baths1,024 sq. ft.8025 Woodglen Lane #108, Downers Grove, IL 60516
MLS# 12503087Listed by: BERKSHIRE HATHAWAY HOMESERVICES CHICAGO - Open Sat, 12 to 2pmNew
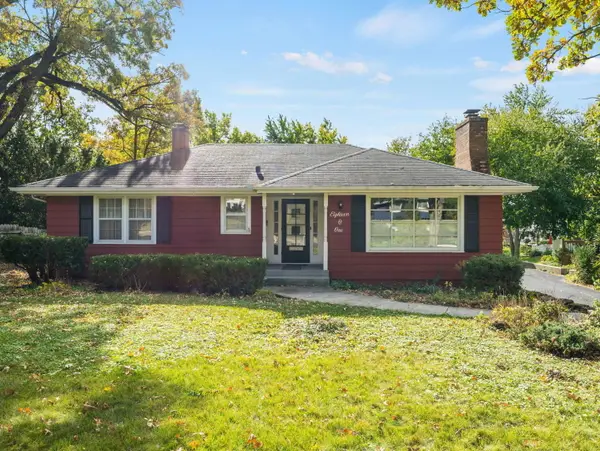 $550,000Active3 beds 3 baths1,205 sq. ft.
$550,000Active3 beds 3 baths1,205 sq. ft.1801 Prairie Avenue, Downers Grove, IL 60515
MLS# 12502350Listed by: COLDWELL BANKER REALTY - New
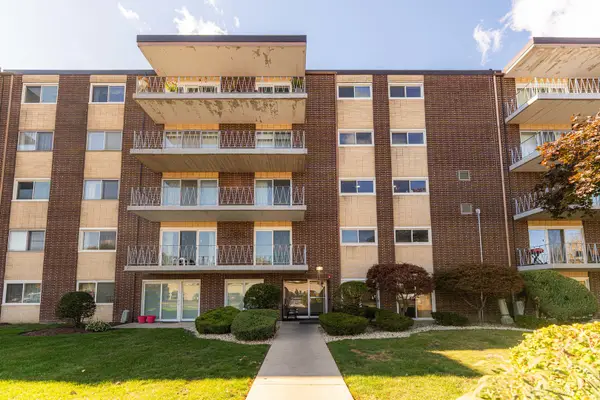 $203,900Active2 beds 2 baths1,000 sq. ft.
$203,900Active2 beds 2 baths1,000 sq. ft.2900 Maple Avenue #13D, Downers Grove, IL 60515
MLS# 12502517Listed by: BAIRD & WARNER FOX VALLEY - GENEVA - Open Sat, 1:30 to 3pmNew
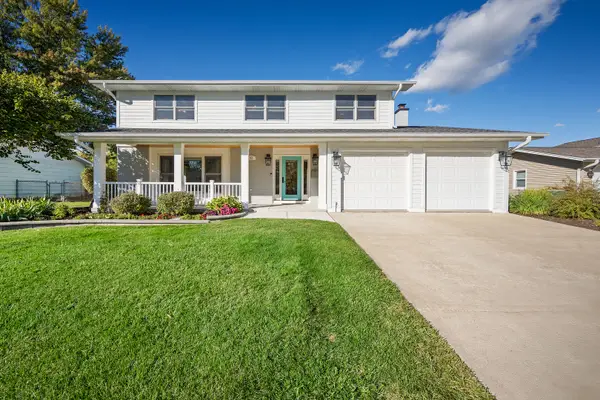 $750,000Active4 beds 3 baths2,650 sq. ft.
$750,000Active4 beds 3 baths2,650 sq. ft.742 Ridgeview Street, Downers Grove, IL 60516
MLS# 12494620Listed by: @PROPERTIES CHRISTIE'S INTERNATIONAL REAL ESTATE - New
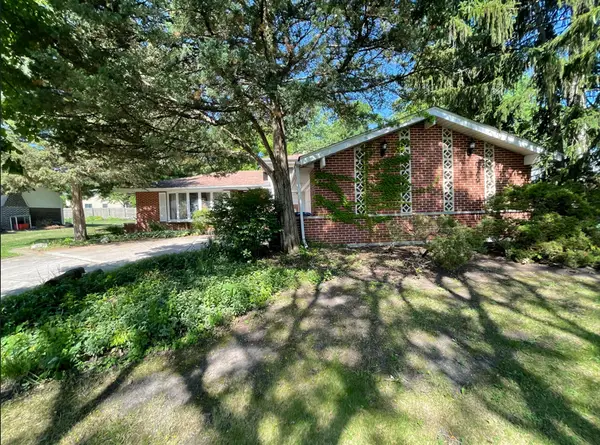 $489,900Active3 beds 2 baths1,300 sq. ft.
$489,900Active3 beds 2 baths1,300 sq. ft.7104 Blackburn Avenue, Downers Grove, IL 60516
MLS# 12501051Listed by: GRANDVIEW REALTY LLC - New
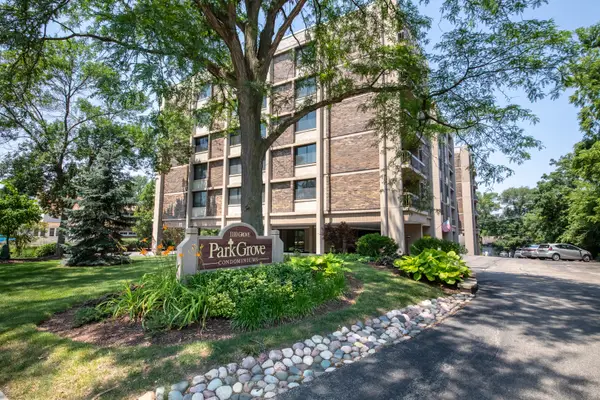 $315,000Active2 beds 2 baths1,100 sq. ft.
$315,000Active2 beds 2 baths1,100 sq. ft.1110 Grove Street, Downers Grove, IL 60515
MLS# 12503135Listed by: @PROPERTIES CHRISTIES INTERNATIONAL REAL ESTATE - Open Sat, 12 to 2pmNew
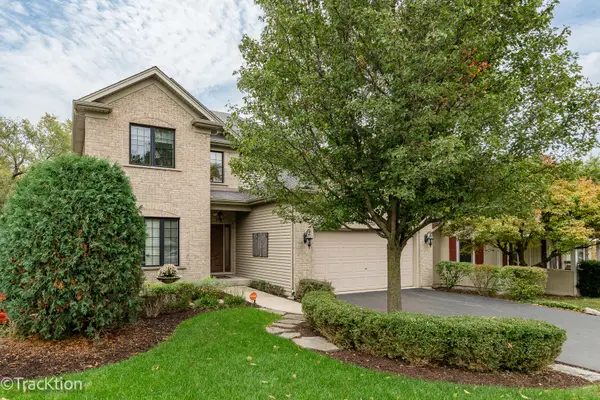 $650,000Active4 beds 3 baths2,388 sq. ft.
$650,000Active4 beds 3 baths2,388 sq. ft.4403 Fairview Avenue, Downers Grove, IL 60515
MLS# 12500828Listed by: PLATINUM PARTNERS REALTORS - Open Sat, 12 to 2pmNew
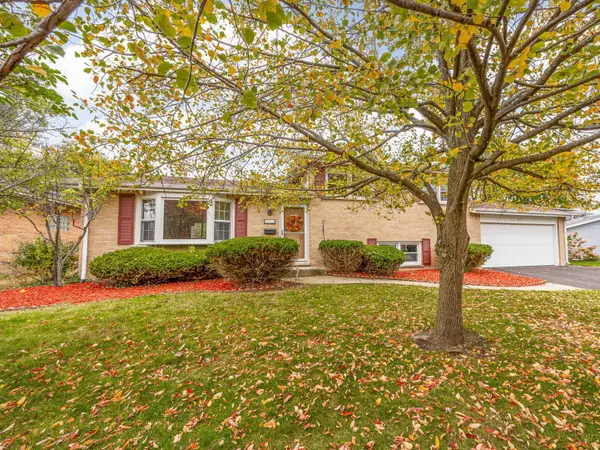 $525,000Active3 beds 2 baths1,816 sq. ft.
$525,000Active3 beds 2 baths1,816 sq. ft.212 55th Place, Downers Grove, IL 60516
MLS# 12503009Listed by: PLATINUM PARTNERS REALTORS - New
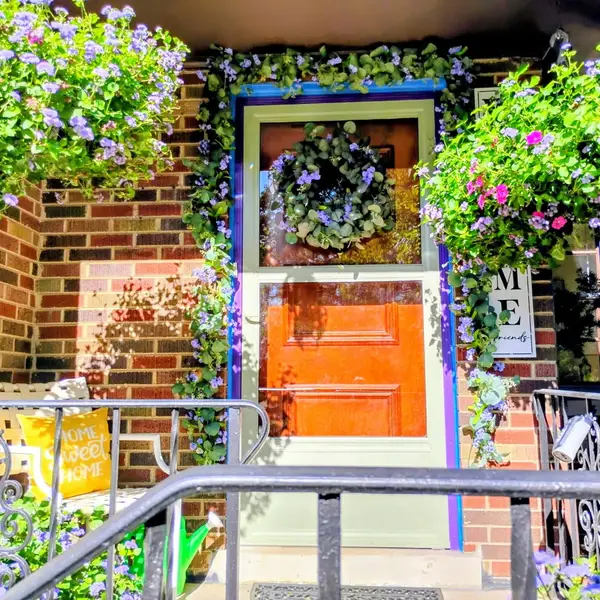 $449,999Active3 beds 2 baths932 sq. ft.
$449,999Active3 beds 2 baths932 sq. ft.308 Sheldon Avenue, Downers Grove, IL 60515
MLS# 12090004Listed by: @PROPERTIES CHRISTIE'S INTERNATIONAL REAL ESTATE - New
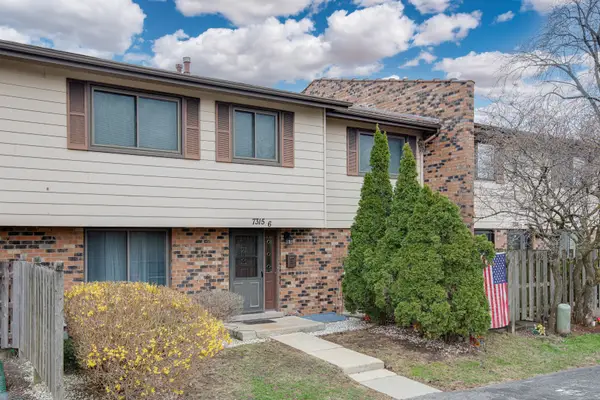 $248,500Active3 beds 2 baths1,177 sq. ft.
$248,500Active3 beds 2 baths1,177 sq. ft.7315 Winthrop Way #6, Downers Grove, IL 60516
MLS# 12502372Listed by: RE/MAX CORNERSTONE
