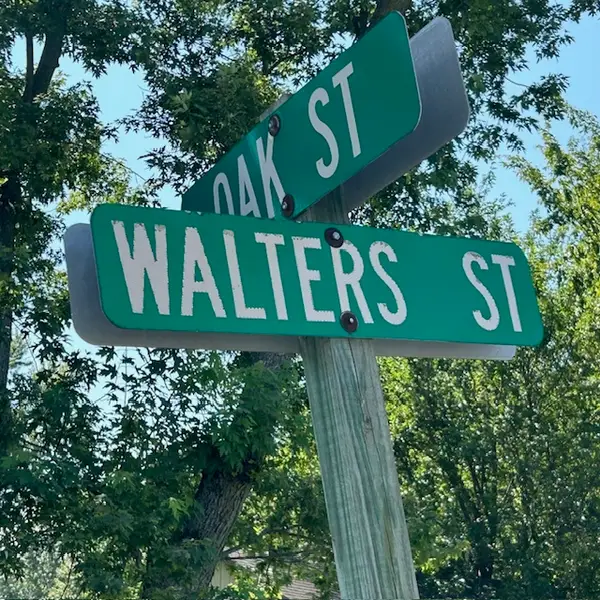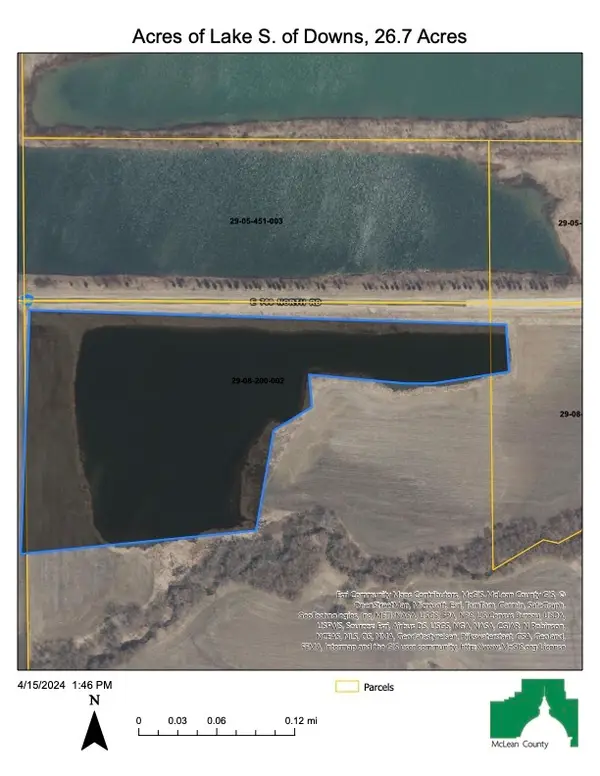25316 E 1100 North Road, Downs, IL 61736
Local realty services provided by:Better Homes and Gardens Real Estate Connections
25316 E 1100 North Road,Downs, IL 61736
$455,000
- 5 Beds
- 5 Baths
- - sq. ft.
- Single family
- Sold
Listed by:john armstrong
Office:re/max rising
MLS#:12412938
Source:MLSNI
Sorry, we are unable to map this address
Price summary
- Price:$455,000
About this home
Experience the ultimate in space, comfort, and country charm with this sprawling ranch home set on over 2 beautifully landscaped acres. Designed with versatility in mind, this one-of-a-kind property features a thoughtfully laid-out floor plan that includes an east wing, west wing, and a central living area-perfect for multi-generational living or tailoring the space to fit your unique lifestyle. Inside, the home offers 5 spacious bedrooms and 4.5 bathrooms, including two luxurious master suites. Step into the dramatic foyer featuring soaring cathedral ceilings, a striking brick accent wall, and unique designer lighting. The double family rooms each boast stunning ceiling details-beamed and vaulted-and are anchored by gorgeous fireplaces, creating warm and inviting spaces for entertaining or everyday living. From the family room, step out onto one of the three large treated decks overlooking the peaceful, treed border yard. The chef's kitchen is a dream, featuring granite countertops, a Jenn-Air island cooktop, and a large eat-in space perfect for gathering. Newer, exquisite wood flooring flows through the living room, dining room, and both family rooms, adding elegance and warmth throughout. The heated floors in the master bath, along with a total of four fireplaces, ensure comfort in every season. Outside, the property shines with a circular driveway, two additional oversized detached garages, a 2-car attached garage with an enclosed breezeway, and a covered patio connecting the home to the garage. Two large dog kennels, mature trees, and meticulous landscaping round out the exterior features. Recent updates include a newer roof and three high-efficiency gas furnaces and central air units, making this home as efficient as it is impressive. This exceptional property is more than a home-it's a lifestyle. Don't miss your opportunity to make it yours!
Contact an agent
Home facts
- Year built:1978
- Listing ID #:12412938
- Added:78 day(s) ago
- Updated:September 25, 2025 at 07:35 PM
Rooms and interior
- Bedrooms:5
- Total bathrooms:5
- Full bathrooms:4
- Half bathrooms:1
Heating and cooling
- Cooling:Central Air
- Heating:Natural Gas
Structure and exterior
- Year built:1978
Schools
- High school:Tri-Valley High School
- Middle school:Tri-Valley Junior High School
- Elementary school:Tri-Valley Elementary School
Finances and disclosures
- Price:$455,000
- Tax amount:$11,521 (2024)
New listings near 25316 E 1100 North Road
- Open Sat, 1 to 2:30pm
 $425,000Active4 beds 4 baths4,032 sq. ft.
$425,000Active4 beds 4 baths4,032 sq. ft.9222 Abbey Way, Downs, IL 61736
MLS# 12434278Listed by: COLDWELL BANKER REAL ESTATE GROUP  $25,500Active0.36 Acres
$25,500Active0.36 Acres11629 Oak Street, Downs, IL 61736
MLS# 12150183Listed by: COLDWELL BANKER REAL ESTATE GROUP $675,000Active25 Acres
$675,000Active25 AcresLot 8 E 700 North Road, Downs, IL 61736
MLS# 11836776Listed by: KELLER WILLIAMS REVOLUTION
